2.839 fotos de jardines extra grandes en patio delantero
Filtrar por
Presupuesto
Ordenar por:Popular hoy
1 - 20 de 2839 fotos
Artículo 1 de 3

A path through the Stonehouse Meadow, with Monarda in full bloom. Ecological landscaping
Foto de jardín de secano rural extra grande en verano en patio delantero con exposición total al sol, parterre de flores y con piedra
Foto de jardín de secano rural extra grande en verano en patio delantero con exposición total al sol, parterre de flores y con piedra
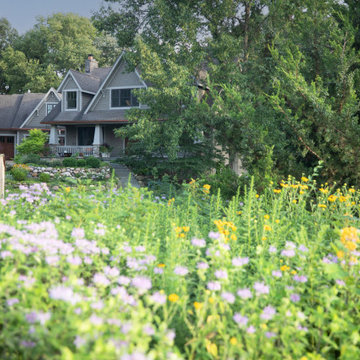
Foto de jardín de secano de estilo americano extra grande en patio delantero con muro de contención, exposición parcial al sol y adoquines de piedra natural

This Caviness project for a modern farmhouse design in a community-based neighborhood called The Prairie At Post in Oklahoma. This complete outdoor design includes a large swimming pool with waterfalls, an underground slide, stream bed, glass tiled spa and sun shelf, native Oklahoma flagstone for patios, pathways and hand-cut stone retaining walls, lush mature landscaping and landscape lighting, a prairie grass embedded pathway design, embedded trampoline, all which overlook the farm pond and Oklahoma sky. This project was designed and installed by Caviness Landscape Design, Inc., a small locally-owned family boutique landscape design firm located in Arcadia, Oklahoma. We handle most all aspects of the design and construction in-house to control the quality and integrity of each project.
Film by Affordable Aerial Photo & Video
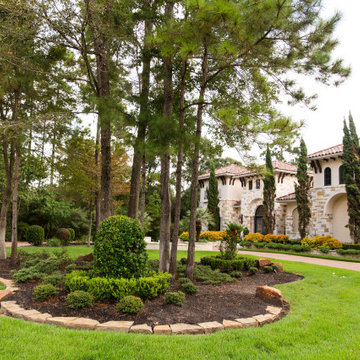
Brick pavers create a winding drive that shows off a variety of raised stone beds, mature trees, Italian Cypress trees, flowering plants, and shrubbery nestled amongst lush grass. What a welcome home each day!
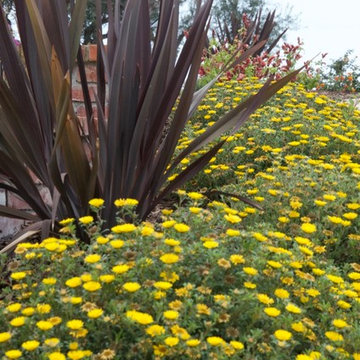
Phormium "New Zealand Flax" reaches out through the river of Beach Daisies.
Foto de camino de jardín de secano clásico extra grande en primavera en patio delantero con exposición total al sol y adoquines de ladrillo
Foto de camino de jardín de secano clásico extra grande en primavera en patio delantero con exposición total al sol y adoquines de ladrillo
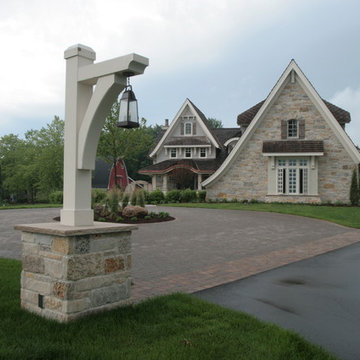
Front entrance at the circle paver driveway and mortared stone columns holding the entrance lights.
Modelo de jardín de estilo de casa de campo extra grande en verano en patio delantero con exposición total al sol y adoquines de piedra natural
Modelo de jardín de estilo de casa de campo extra grande en verano en patio delantero con exposición total al sol y adoquines de piedra natural
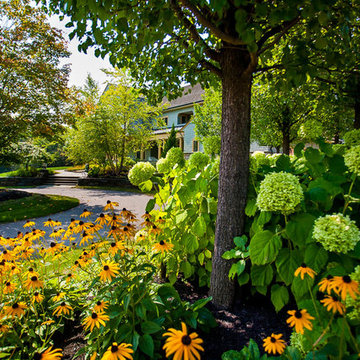
Foto de acceso privado de estilo de casa de campo extra grande en verano en patio delantero con muro de contención, exposición parcial al sol y gravilla
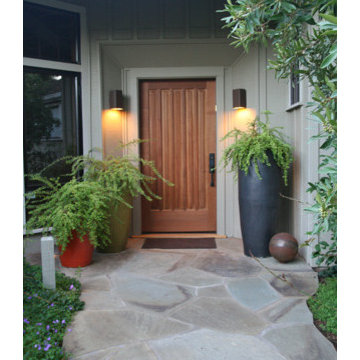
At the front door, guests are greeted by plantings of Lonicera Nitida in containers from Flora Grubb gardens.
Photos-Chris Jacobson, GardenArt Group
Ejemplo de camino de jardín clásico renovado extra grande en verano en patio delantero con adoquines de piedra natural, jardín francés y exposición parcial al sol
Ejemplo de camino de jardín clásico renovado extra grande en verano en patio delantero con adoquines de piedra natural, jardín francés y exposición parcial al sol
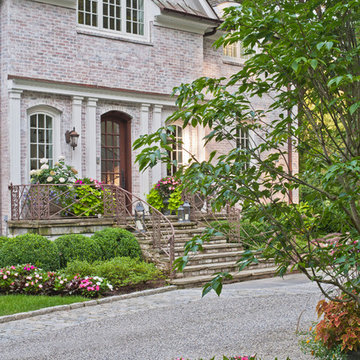
Karen Bussolini
Diseño de jardín clásico extra grande en patio delantero con exposición parcial al sol y adoquines de piedra natural
Diseño de jardín clásico extra grande en patio delantero con exposición parcial al sol y adoquines de piedra natural
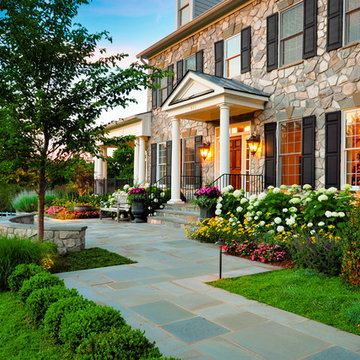
Duy Tran Photography
Diseño de jardín clásico extra grande en primavera en patio delantero con jardín francés, exposición parcial al sol y adoquines de hormigón
Diseño de jardín clásico extra grande en primavera en patio delantero con jardín francés, exposición parcial al sol y adoquines de hormigón
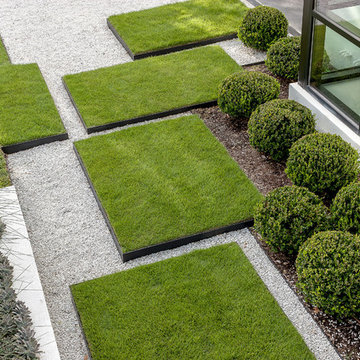
The problem this Memorial-Houston homeowner faced was that her sumptuous contemporary home, an austere series of interconnected cubes of various sizes constructed from white stucco, black steel and glass, did not have the proper landscaping frame. It was out of scale. Imagine Robert Motherwell's "Black on White" painting without the Museum of Fine Arts-Houston's generous expanse of white walls surrounding it. It would still be magnificent but somehow...off.
Intuitively, the homeowner realized this issue and started interviewing landscape designers. After talking to about 15 different designers, she finally went with one, only to be disappointed with the results. From the across-the-street neighbor, she was then introduced to Exterior Worlds and she hired us to correct the newly-created problems and more fully realize her hopes for the grounds. "It's not unusual for us to come in and deal with a mess. Sometimes a homeowner gets overwhelmed with managing everything. Other times it is like this project where the design misses the mark. Regardless, it is really important to listen for what a prospect or client means and not just what they say," says Jeff Halper, owner of Exterior Worlds.
Since the sheer size of the house is so dominating, Exterior Worlds' overall job was to bring the garden up to scale to match the house. Likewise, it was important to stretch the house into the landscape, thereby softening some of its severity. The concept we devised entailed creating an interplay between the landscape and the house by astute placement of the black-and-white colors of the house into the yard using different materials and textures. Strategic plantings of greenery increased the interest, density, height and function of the design.
First we installed a pathway of crushed white marble around the perimeter of the house, the white of the path in homage to the house’s white facade. At various intervals, 3/8-inch steel-plated metal strips, painted black to echo the bones of the house, were embedded and crisscrossed in the pathway to turn it into a loose maze.
Along this metal bunting, we planted succulents whose other-worldly shapes and mild coloration juxtaposed nicely against the hard-edged steel. These plantings included Gulf Coast muhly, a native grass that produces a pink-purple plume when it blooms in the fall. A side benefit to the use of these plants is that they are low maintenance and hardy in Houston’s summertime heat.
Next we brought in trees for scale. Without them, the impressive architecture becomes imposing. We placed them along the front at either corner of the house. For the left side, we found a multi-trunk live oak in a field, transported it to the property and placed it in a custom-made square of the crushed marble at a slight distance from the house. On the right side where the house makes a 90-degree alcove, we planted a mature mesquite tree.
To finish off the front entry, we fashioned the black steel into large squares and planted grass to create islands of green, or giant lawn stepping pads. We echoed this look in the back off the master suite by turning concrete pads of black-stained concrete into stepping pads.
We kept the foundational plantings of Japanese yews which add green, earthy mass, something the stark architecture needs for further balance. We contoured Japanese boxwoods into small spheres to enhance the play between shapes and textures.
In the large, white planters at the front entrance, we repeated the plantings of succulents and Gulf Coast muhly to reinforce symmetry. Then we built an additional planter in the back out of the black metal, filled it with the crushed white marble and planted a Texas vitex, another hardy choice that adds a touch of color with its purple blooms.
To finish off the landscaping, we needed to address the ravine behind the house. We built a retaining wall to contain erosion. Aesthetically, we crafted it so that the wall has a sharp upper edge, a modern motif right where the landscape meets the land.
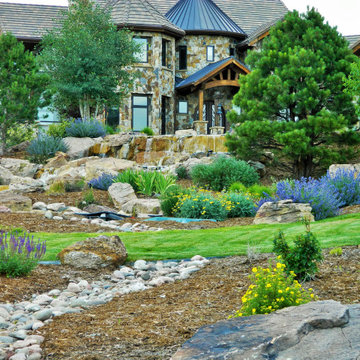
Huge Boulder Waterfall, Natural Boulder Dry River Bed and Xeriscaped Planting Beds Make This Landscape Design Unique and Beautiful
Ejemplo de jardín de secano contemporáneo extra grande en patio delantero con cascada y exposición total al sol
Ejemplo de jardín de secano contemporáneo extra grande en patio delantero con cascada y exposición total al sol
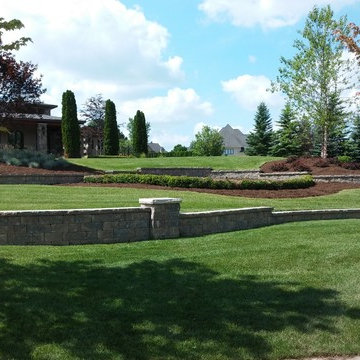
Diseño de jardín contemporáneo extra grande en verano en patio delantero con exposición total al sol y mantillo
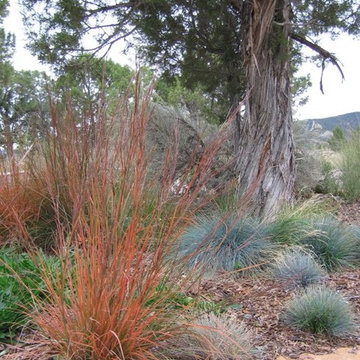
In a vast natural landscape, the formal design of intentionally landscaped beds often jars, visually.
This Client came from Lake Forest, Illinois, the land of gentrified old world landscapes. Here in the Rockies, she left behind her corporate career to immerse herself in horses, art and a new life lived in connection with family and Nature. She wanted a simple landscape that spoke to these new desires.
For this project, we crafted opportunities for Nature to weave its way back into the landscape. The circle drive is the first whiff of this. Designed around a gnarled cedar, the spirit of this entire ranch, we simplified the plant palette, bringing in native and regionally adapted grasses and wildflowers. And that's it! These colors burn against the silvers and tawny browns of Missouri Heights!
Gigi
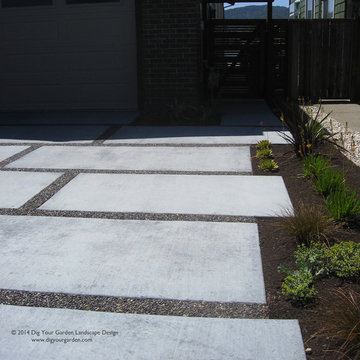
The old concrete driveway was replaced with a contemporary pattern of large concrete slabs with small Mexican pebbles set in between in permeable resin. The other areas of this front landscape were transformed from a tired, water-thirsty lawn into a contemporary setting with dramatic concrete pavers leading to the home's entrance. Plants for sun and part shade complete this project, just completed in February 2014. The back areas of this transformation are in a separate project: Modern Water-Side Landscape Remodel http://www.houzz.com/projects/456093/Modern-Water-Side-Landscape-Remodel---Lawn-Replaced--Novato--CA
Photos: © Eileen Kelly, Dig Your Garden Landscape Design
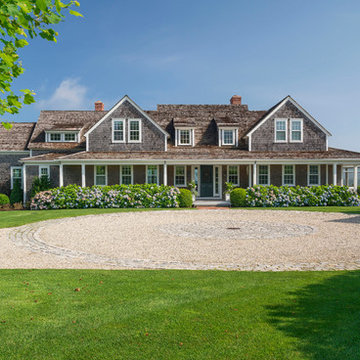
Located in one on the country’s most desirable vacation destinations, this vacation home blends seamlessly into the natural landscape of this unique location. The property includes a crushed stone entry drive with cobble accents, guest house, tennis court, swimming pool with stone deck, pool house with exterior fireplace for those cool summer eves, putting green, lush gardens, and a meandering boardwalk access through the dunes to the beautiful sandy beach.
Photography: Richard Mandelkorn Photography
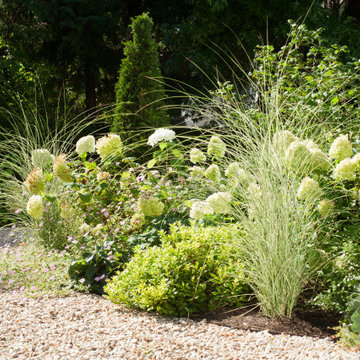
We were asked to design and plant the driveway and gardens surrounding a substantial period property in Cobham. Our Scandinavian clients wanted a soft and natural look to the planting. We used long flowering shrubs and perennials to extend the season of flower, and combined them with a mix of beautifully textured evergreen plants to give year-round structure. We also mixed in a range of grasses for movement which also give a more contemporary look.
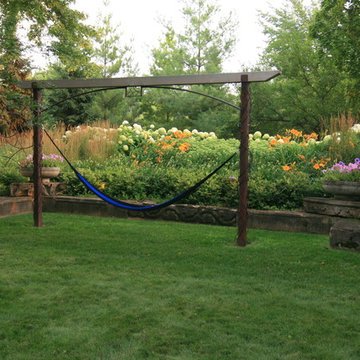
After picture of berm that was created over a new septic tank. We installed a stone retaining wall and boulder accents, along with plantings. We also created a custom metal and cedar hammock stand.
David Kopfmann
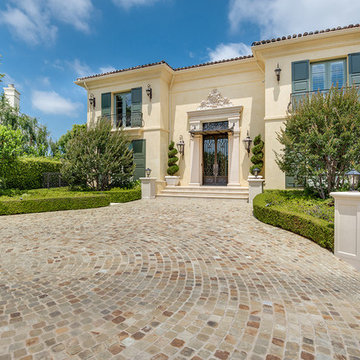
Imagen de acceso privado mediterráneo extra grande en patio delantero con exposición parcial al sol y adoquines de ladrillo
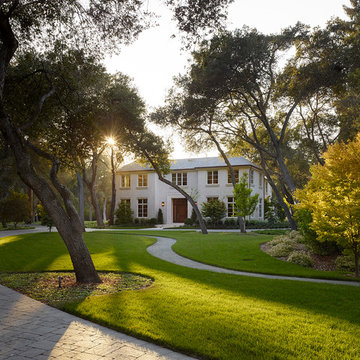
The paver driveway and sweeps in front of the house to the parking area and around the back to the garage.
Modelo de acceso privado clásico renovado extra grande en patio delantero con exposición reducida al sol y adoquines de hormigón
Modelo de acceso privado clásico renovado extra grande en patio delantero con exposición reducida al sol y adoquines de hormigón
2.839 fotos de jardines extra grandes en patio delantero
1