860 fotos de jardines extra grandes con adoquines de ladrillo
Filtrar por
Presupuesto
Ordenar por:Popular hoy
1 - 20 de 860 fotos

Inviting front entry garden channels stormwater into a retention swale to protect the lake from fertilizer runoff.
Modelo de camino de jardín rústico extra grande en verano en patio delantero con jardín francés, exposición parcial al sol y adoquines de ladrillo
Modelo de camino de jardín rústico extra grande en verano en patio delantero con jardín francés, exposición parcial al sol y adoquines de ladrillo
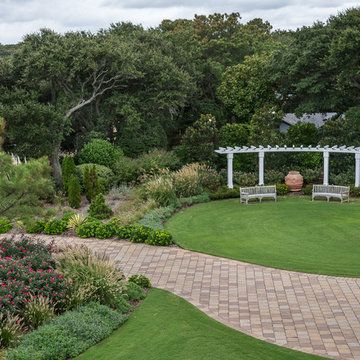
Melissa Clark Photography
Modelo de camino de jardín marinero extra grande en verano en patio con jardín francés, exposición total al sol y adoquines de ladrillo
Modelo de camino de jardín marinero extra grande en verano en patio con jardín francés, exposición total al sol y adoquines de ladrillo
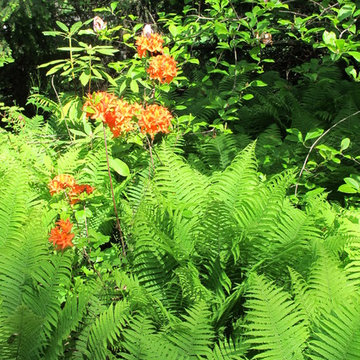
This propery is situated on the south side of Centre Island at the edge of an oak and ash woodlands. orignally, it was three properties having one house and various out buildings. topographically, it more or less continually sloped to the water. Our task was to creat a series of terraces that were to house various functions such as the main house and forecourt, cottage, boat house and utility barns.
The immediate landscape around the main house was largely masonry terraces and flower gardens. The outer landscape was comprised of heavily planted trails and intimate open spaces for the client to preamble through. As the site was largely an oak and ash woods infested with Norway maple and japanese honey suckle we essentially started with tall trees and open ground. Our planting intent was to introduce a variety of understory tree and a heavy shrub and herbaceous layer with an emphisis on planting native material. As a result the feel of the property is one of graciousness with a challenge to explore.
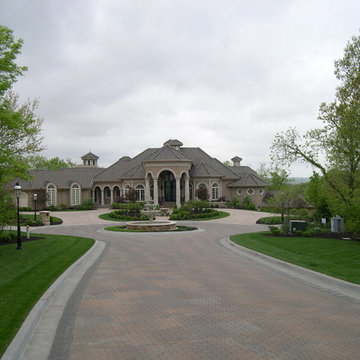
Modelo de acceso privado tradicional extra grande en patio delantero con fuente, exposición total al sol y adoquines de ladrillo
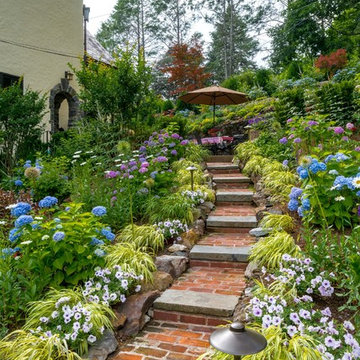
Like most growing families, this client wanted to lure everyone outside. And when the family went outdoors, they were hoping to find flamboyant color, delicious fragrance, freshly grilled food, fun play-spaces, and comfy entertaining areas waiting. Privacy was an imperative. Seems basic enough. But a heap of challenges stood in the way between what they were given upon arrival and the family's ultimate dreamscape.
Primary among the impediments was the fact that the house stands on a busy corner lot. Plus, the breakneck slope was definitely not playground-friendly. Fortunately, Westover Landscape Design rode to the rescue and literally leveled the playing field. Furthermore, flowing from space to space is a thoroughly enjoyable, ever-changing journey given the blossom-filled, year-around-splendiferous gardens that now hug the walkway and stretch out to the property lines. Soft evergreen hedges and billowing flowering shrubs muffle street noise, giving the garden within a sense of embrace. A fully functional (and frequently used) convenient outdoor kitchen/dining area/living room expand the house's floorplan into a relaxing, nature-infused on-site vacationland. Mission accomplished. With the addition of the stunning old-world stone fireplace and pergola, this amazing property is a welcome retreat for year round enjoyment. Mission accomplished.
Rob Cardillo for Westover Landscape Design, Inc.
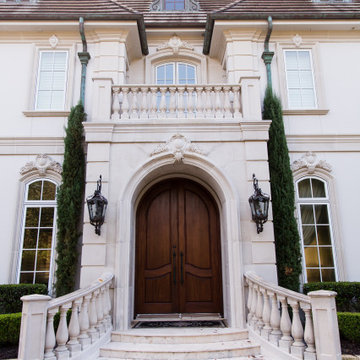
A brick paver walkway, stone retaining walls. Italian Cypress trees and a variety of shrubbery accentuate the beautiful Venetian style of this home.
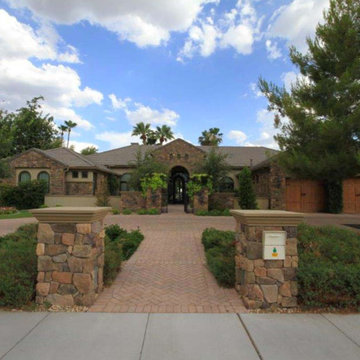
Foto de acceso privado tradicional extra grande en verano en patio delantero con muro de contención, exposición total al sol y adoquines de ladrillo
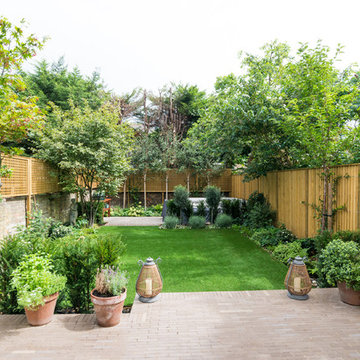
Modelo de jardín tradicional renovado extra grande en patio trasero con exposición total al sol y adoquines de ladrillo
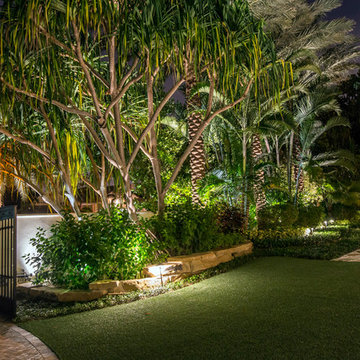
Modelo de jardín exótico extra grande en verano en patio delantero con exposición total al sol y adoquines de ladrillo
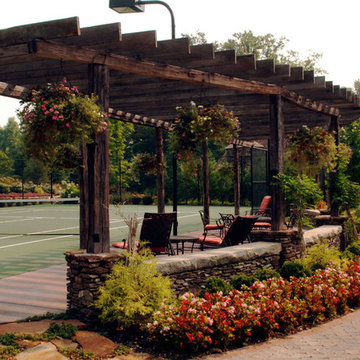
Foto de jardín tradicional extra grande en primavera en patio trasero con exposición reducida al sol y adoquines de ladrillo
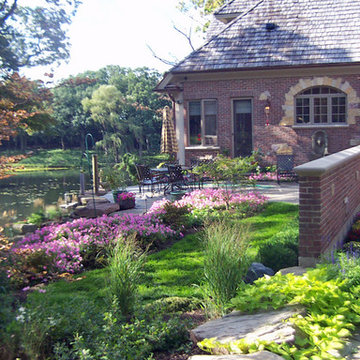
Diseño de jardín clásico renovado extra grande en patio trasero con jardín francés y adoquines de ladrillo
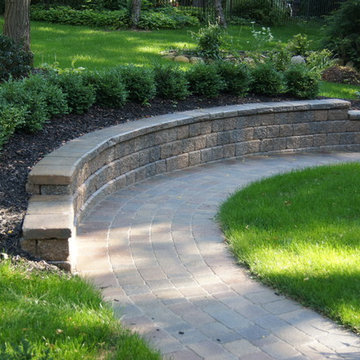
Frank Spiker
Foto de jardín de estilo americano extra grande en verano en patio delantero con muro de contención, exposición reducida al sol y adoquines de ladrillo
Foto de jardín de estilo americano extra grande en verano en patio delantero con muro de contención, exposición reducida al sol y adoquines de ladrillo
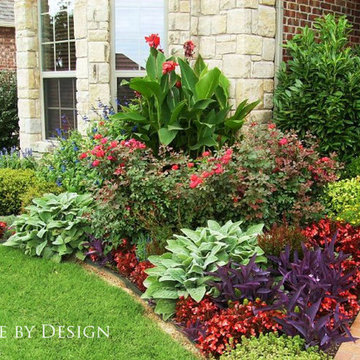
FairFax Golf & CC
Landscape: Unique by Design l Helen Weis
Imagen de camino de jardín clásico extra grande en verano en patio delantero con exposición total al sol y adoquines de ladrillo
Imagen de camino de jardín clásico extra grande en verano en patio delantero con exposición total al sol y adoquines de ladrillo
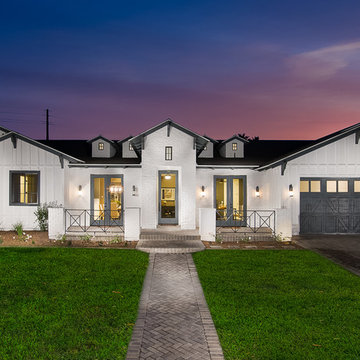
Jennifer Kruk Photography
Imagen de jardín clásico renovado extra grande en otoño en patio delantero con adoquines de ladrillo
Imagen de jardín clásico renovado extra grande en otoño en patio delantero con adoquines de ladrillo
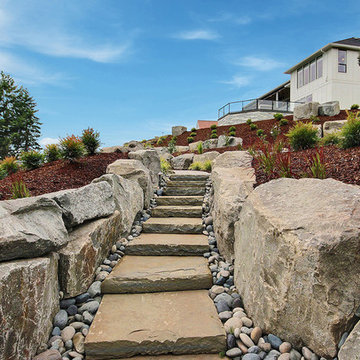
Inspired by the majesty of the Northern Lights and this family's everlasting love for Disney, this home plays host to enlighteningly open vistas and playful activity. Like its namesake, the beloved Sleeping Beauty, this home embodies family, fantasy and adventure in their truest form. Visions are seldom what they seem, but this home did begin 'Once Upon a Dream'. Welcome, to The Aurora.
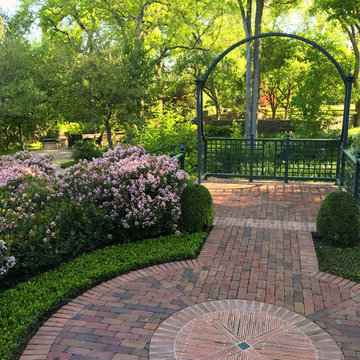
The original gardens of this Fort Worth estate date back to 1936 when the famous Kansas City landscape architecture firm Hare & Hare designed the grounds featuring sculpted boxwood english knot garden. The homeowner purchased the adjacent lot and called on the accomplished Dallas & Fort Worth architect Ralph Duesing to create a design to honor the original design but scale to encompass the full four and a half acres. This extensive remodel included the extension of the perimeter walls, wrought iron elements and the addition of a classical carved limestone lily pond and Diana sculptured pedestal by Davis Cornell.
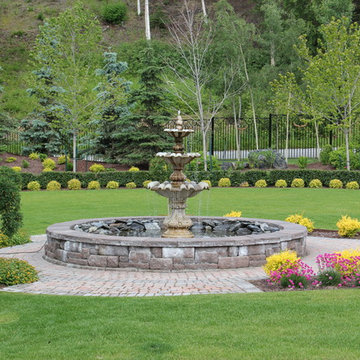
Modelo de jardín clásico extra grande en patio delantero con fuente, exposición total al sol y adoquines de ladrillo
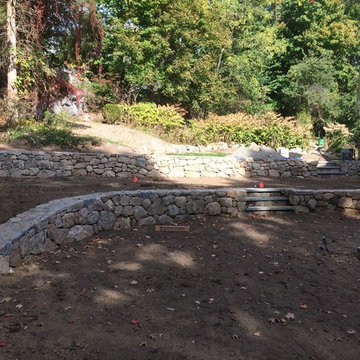
Ejemplo de jardín tradicional renovado extra grande en patio trasero con muro de contención, exposición total al sol y adoquines de ladrillo
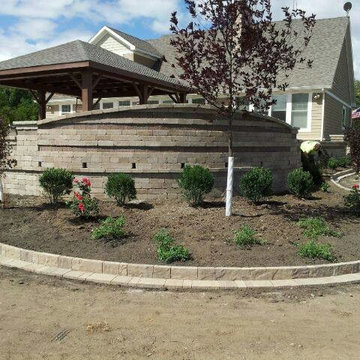
REAR OF PATIO AND CUSTOM BUILT COUCH SEATING
Imagen de jardín clásico extra grande en verano en patio trasero con muro de contención, exposición total al sol y adoquines de ladrillo
Imagen de jardín clásico extra grande en verano en patio trasero con muro de contención, exposición total al sol y adoquines de ladrillo
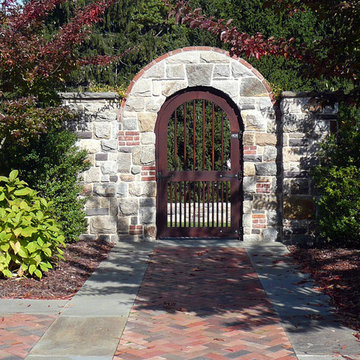
Imagen de jardín tradicional extra grande en primavera en patio con exposición parcial al sol y adoquines de ladrillo
860 fotos de jardines extra grandes con adoquines de ladrillo
1