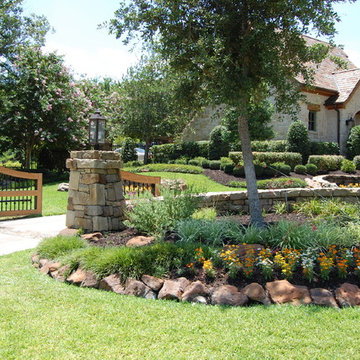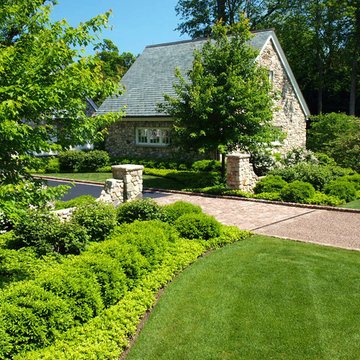1.391 fotos de accesos privados extra grandes
Filtrar por
Presupuesto
Ordenar por:Popular hoy
1 - 20 de 1391 fotos
Artículo 1 de 3

The Entry and Parking Courtyard : The approach to the front of the house leads up the driveway into a spacious cobbled courtyard framed by a series of stone walls , which in turn are surrounded by plantings. The stone walls also allow the formation of a secondary room for entry into the garages. The walls extend the architecture of the house into the garden allowing the house to be grounded to the site and connect to the greater landscape.
Photo credit: ROGER FOLEY
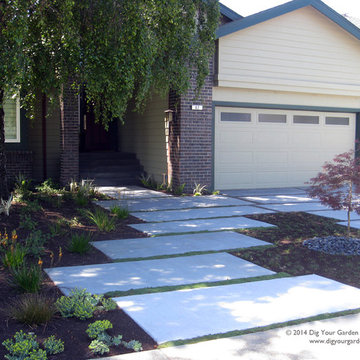
Photos taken just after installation, there are more recent photos in this project. The front areas of this landscape were transformed from a tired, water thirsty lawn into a contemporary setting with dramatic concrete pavers leading to the home's entrance and a new driveway using large concrete slabs with small black pebbles set in resin. Plants for sun and part shade complete this project, just completed in February 2014. The back areas of this transformation are in a separate project: Modern Water-Side Landscape Remodel http://www.houzz.com/projects/456093/Modern-Water-Side-Landscape-Remodel---Lawn-Replaced--Novato--CA
Photos: © Eileen Kelly, Dig Your Garden Landscape Design
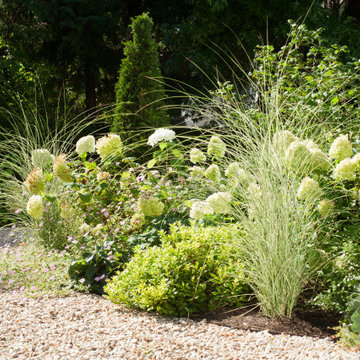
We were asked to design and plant the driveway and gardens surrounding a substantial period property in Cobham. Our Scandinavian clients wanted a soft and natural look to the planting. We used long flowering shrubs and perennials to extend the season of flower, and combined them with a mix of beautifully textured evergreen plants to give year-round structure. We also mixed in a range of grasses for movement which also give a more contemporary look.
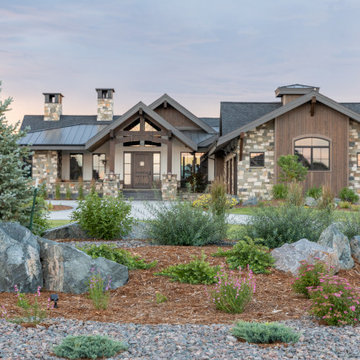
Ejemplo de acceso privado de estilo americano extra grande en patio delantero con roca decorativa, exposición total al sol y mantillo
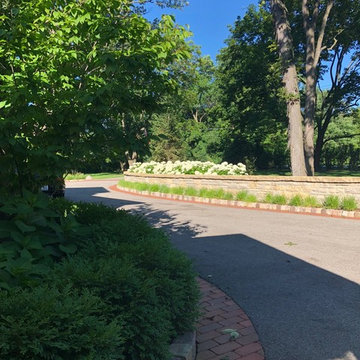
To give the entrance that old feel of form and charm the drive is bordered by clay pavers as well as a lannon stone seat wall to match the facade. Plantings soften the stone accents and really make you appreciate the curvature.
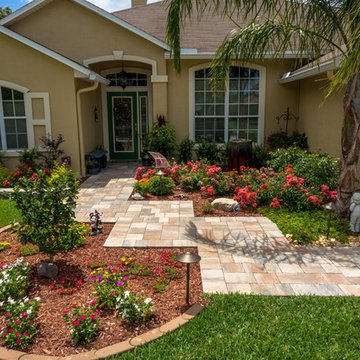
Paving a driveway and adding low stone walls to a front yard is a huge transformation that can add big value to your home.
Modelo de acceso privado clásico extra grande en verano en patio delantero con muro de contención, exposición total al sol y adoquines de piedra natural
Modelo de acceso privado clásico extra grande en verano en patio delantero con muro de contención, exposición total al sol y adoquines de piedra natural
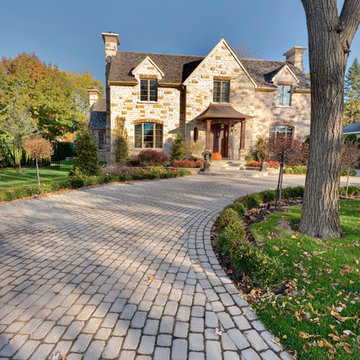
Traditional style driveway using Techo-Bloc's Villagio pavers.
Modelo de acceso privado clásico extra grande en patio delantero con jardín de macetas, exposición parcial al sol y adoquines de hormigón
Modelo de acceso privado clásico extra grande en patio delantero con jardín de macetas, exposición parcial al sol y adoquines de hormigón
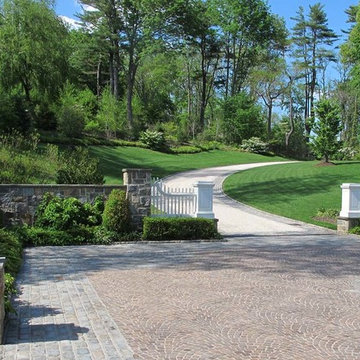
This propery is situated on the south side of Centre Island at the edge of an oak and ash woodlands. orignally, it was three properties having one house and various out buildings. topographically, it more or less continually sloped to the water. Our task was to creat a series of terraces that were to house various functions such as the main house and forecourt, cottage, boat house and utility barns.
The immediate landscape around the main house was largely masonry terraces and flower gardens. The outer landscape was comprised of heavily planted trails and intimate open spaces for the client to preamble through. As the site was largely an oak and ash woods infested with Norway maple and japanese honey suckle we essentially started with tall trees and open ground. Our planting intent was to introduce a variety of understory tree and a heavy shrub and herbaceous layer with an emphisis on planting native material. As a result the feel of the property is one of graciousness with a challenge to explore.
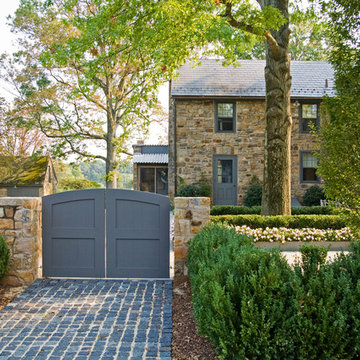
Side entrance to the courtyard of the restored farmhouse.
-Randal Bye
Diseño de acceso privado campestre extra grande con exposición parcial al sol y adoquines de piedra natural
Diseño de acceso privado campestre extra grande con exposición parcial al sol y adoquines de piedra natural
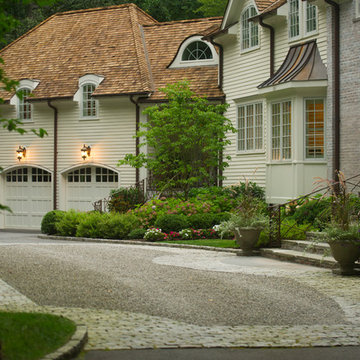
Neil Landino
Ejemplo de jardín tradicional extra grande en patio delantero con adoquines de piedra natural y exposición parcial al sol
Ejemplo de jardín tradicional extra grande en patio delantero con adoquines de piedra natural y exposición parcial al sol
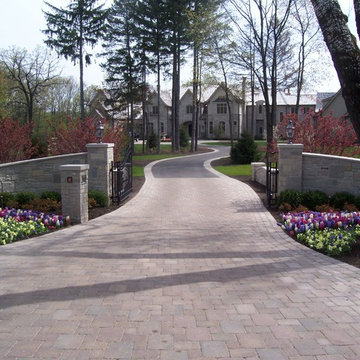
Ejemplo de acceso privado tradicional extra grande en patio delantero con exposición parcial al sol y adoquines de piedra natural
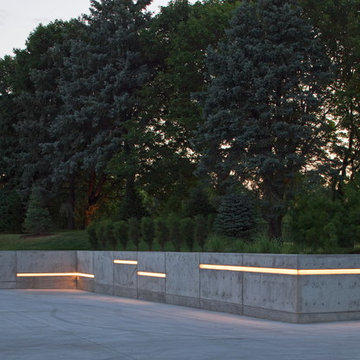
Regency Sub-Division. Photos by Tom Kessler Photography.
Diseño de acceso privado actual extra grande
Diseño de acceso privado actual extra grande
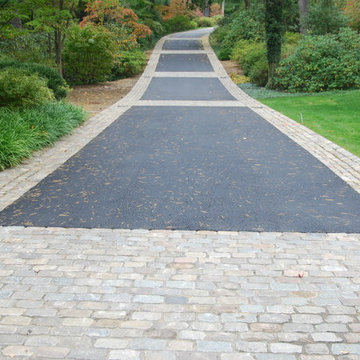
What an approach! A combination of European sandstone, reclaimed curbing and Belgian Porphyry squares create one stunning and functional driveway, built to last a lifetime.
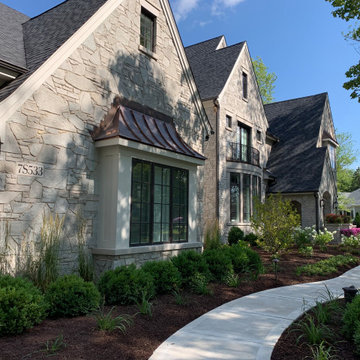
Foto de acceso privado actual extra grande en verano en patio delantero con parterre de flores, exposición parcial al sol y mantillo
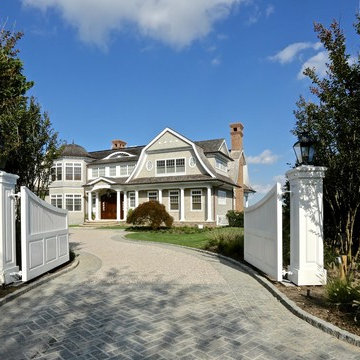
Modelo de acceso privado tradicional extra grande en patio delantero con exposición parcial al sol y gravilla
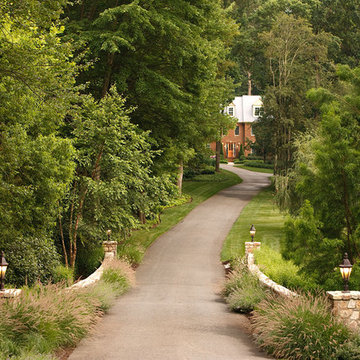
Landscape Architect: Howard Cohen
Photography by: Ron Blunt
Ejemplo de acceso privado clásico extra grande en patio delantero con exposición total al sol
Ejemplo de acceso privado clásico extra grande en patio delantero con exposición total al sol
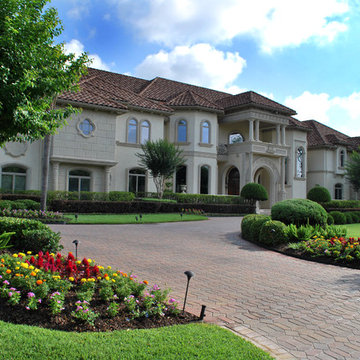
Photo Lauren Olenius
Ejemplo de acceso privado tradicional extra grande en patio delantero con parterre de flores
Ejemplo de acceso privado tradicional extra grande en patio delantero con parterre de flores
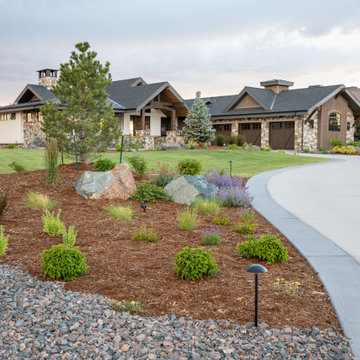
Modelo de acceso privado de estilo americano extra grande en patio delantero con roca decorativa, exposición total al sol y mantillo
1.391 fotos de accesos privados extra grandes
1
