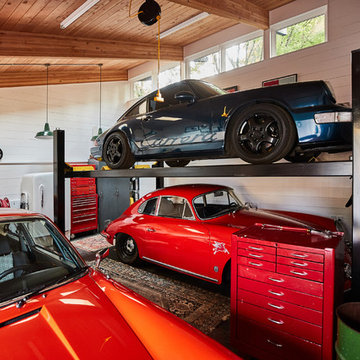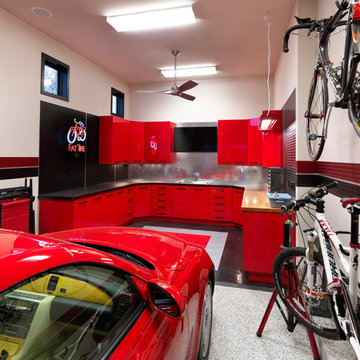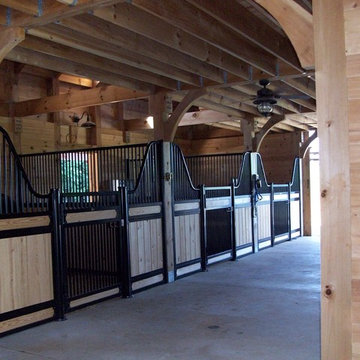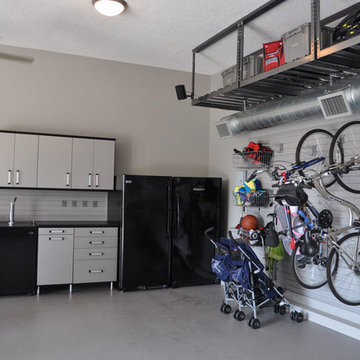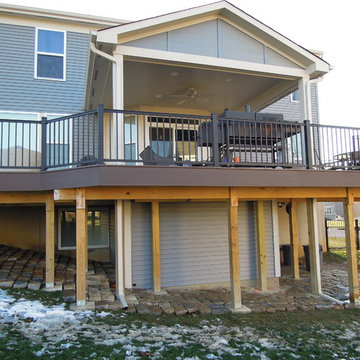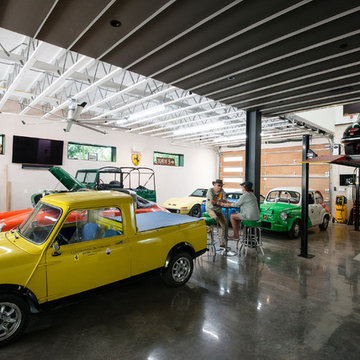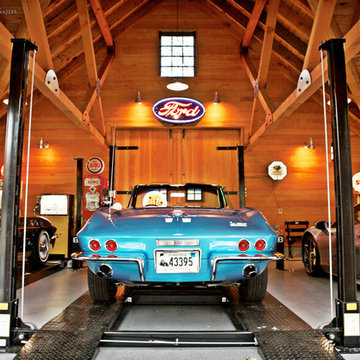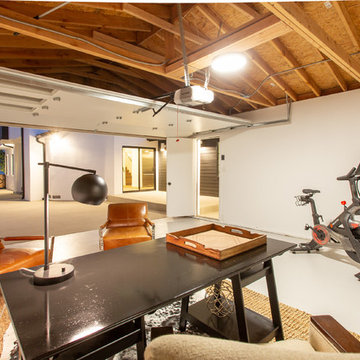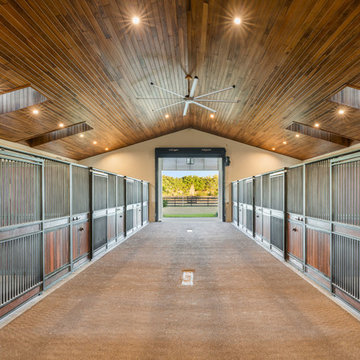Filtrar por
Presupuesto
Ordenar por:Popular hoy
101 - 120 de 1075 fotos
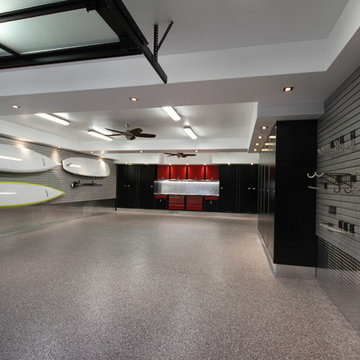
Epoxy floors, diamond plate trim, slatwall, and steel cabinets make this garage complete.
Photos by Closet Envy Inc.
Modelo de garaje independiente moderno extra grande para tres coches
Modelo de garaje independiente moderno extra grande para tres coches
Encuentra al profesional adecuado para tu proyecto
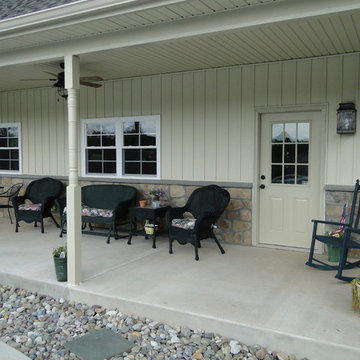
Design Build 2 car garage and pool house by Pugliese Brothers, Inc. We worked with the home owner to determine the budget and the scope of work. Ultimately the design, as shown in the picture, incorporated their desire for stone veneer, vinyl board and batten siding and stucco along with the functionality of the two car garage, second floor pool house, and covered porch area. The budget was upheld and the job was delivered on time. In our opinion dormers would have bolstered the appearance of the garage by adding some dimension to the roof, however they were nixed due to budget constraints.
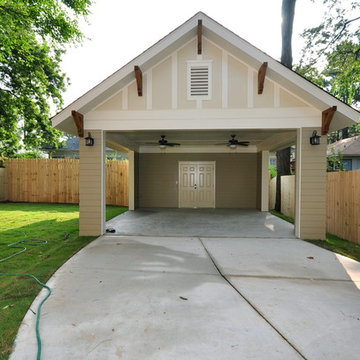
This open car port offers space for vehicles or a covered area for outdoor activities.
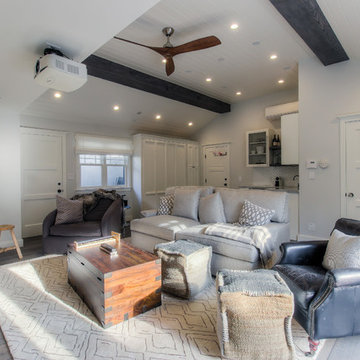
this garage conversion includes custom built in cabinets with barn doors and movie projection area, hardwood flooring and a built in wall folding bed cabinet
4" LED recessed lights throughout the vaulted ceilings with a white wood siding and reclaimed wood beams
A custom built in bar with Quartz counter tops and reclaimed wood shelves
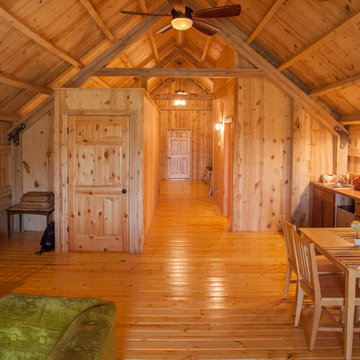
Sand Creek Post & Beam Traditional Wood Barns and Barn Homes
Learn more & request a free catalog: www.sandcreekpostandbeam.com
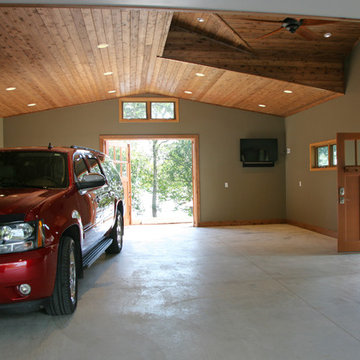
This East Troy home on Booth Lake had a few drainage issues that needed to be resolved, but one thing was clear, the homeowners knew with the proper design features, their property had amazing potential to be a fixture on the lake.
Starting with a redesign of the backyard, including retaining walls and other drainage features, the home was then ready for a radical facelift. We redesigned the entry of the home with a timber frame portico/entryway. The entire portico was built with the old-world artistry of a mortise and tenon framing method. We also designed and installed a new deck and patio facing the lake, installed an integrated driveway and sidewalk system throughout the property and added a splash of evening effects with some beautiful architectural lighting around the house.
A Timber Tech deck with Radiance cable rail system was added off the side of the house to increase lake viewing opportunities and a beautiful stamped concrete patio was installed at the lower level of the house for additional lounging.
Lastly, the original detached garage was razed and rebuilt with a new design that not only suits our client’s needs, but is designed to complement the home’s new look. The garage was built with trusses to create the tongue and groove wood cathedral ceiling and the storage area to the front of the garage. The secondary doors on the lakeside of the garage were installed to allow our client to drive his golf cart along the crushed granite pathways and to provide a stunning view of Booth Lake from the multi-purpose garage.
Photos by Beth Welsh, Interior Changes
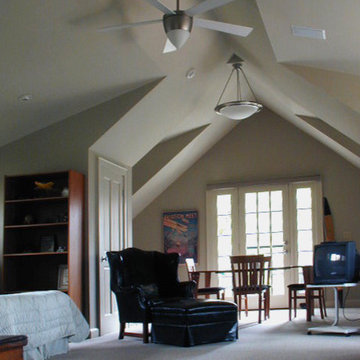
A three car garage with apartment above.
Modelo de garaje independiente tradicional grande para tres coches
Modelo de garaje independiente tradicional grande para tres coches
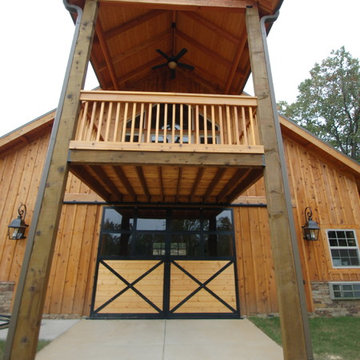
David C. Clark
Diseño de granero y establos independiente clásico extra grande
Diseño de granero y establos independiente clásico extra grande
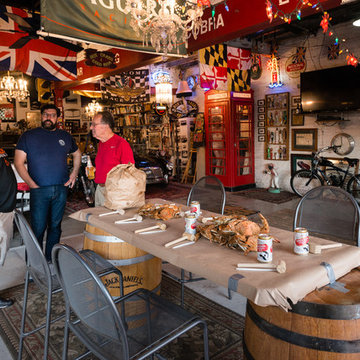
Paul Burk Photography
Foto de garaje independiente y estudio moderno grande para cuatro o más coches
Foto de garaje independiente y estudio moderno grande para cuatro o más coches
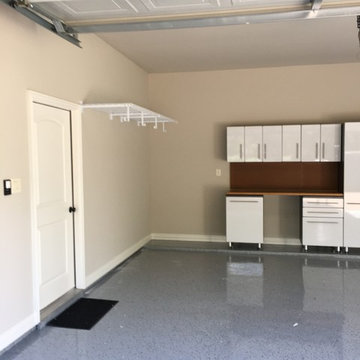
Diseño de garaje adosado y estudio clásico renovado de tamaño medio para dos coches
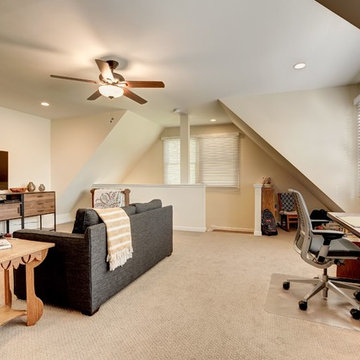
Modelo de garaje independiente y estudio tradicional renovado grande para dos coches
1.075 fotos de garajes y casetas
6


