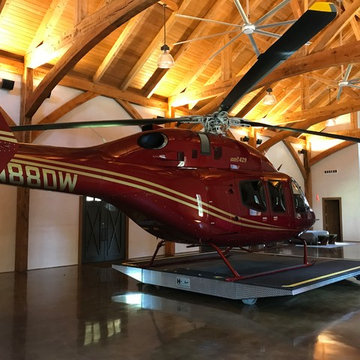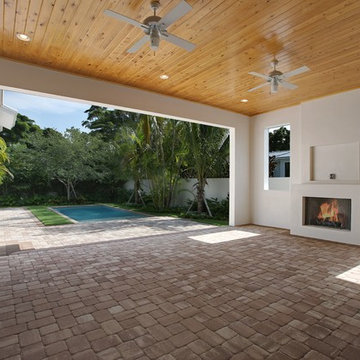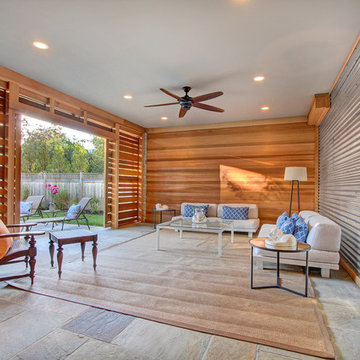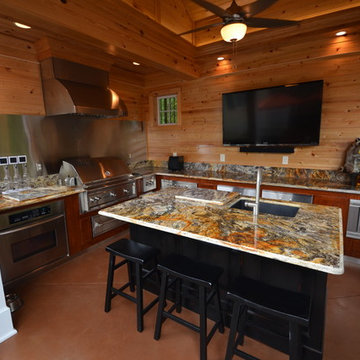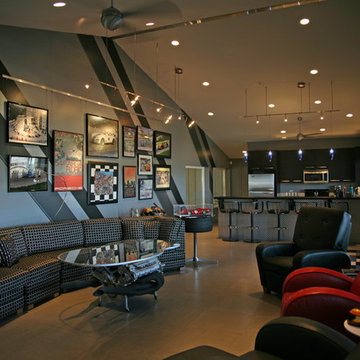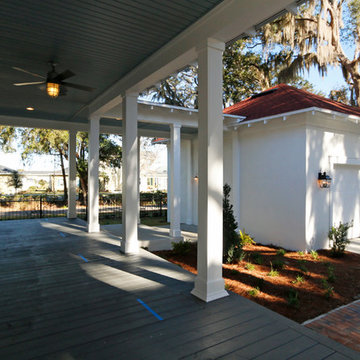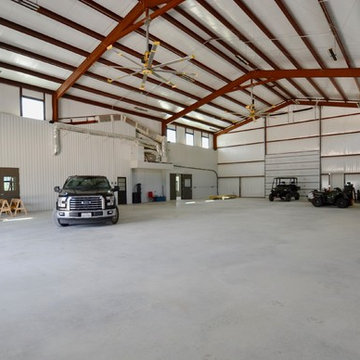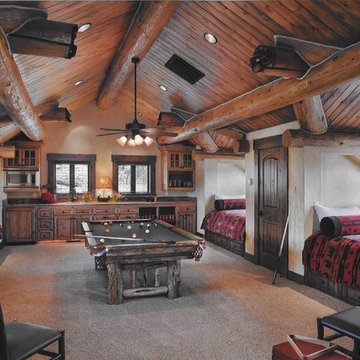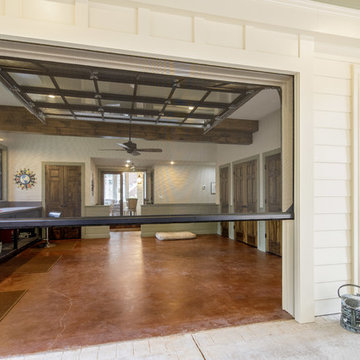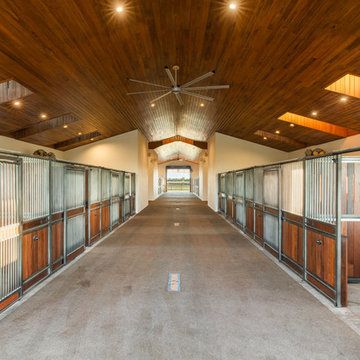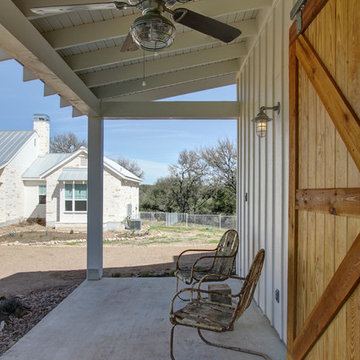Filtrar por
Presupuesto
Ordenar por:Popular hoy
121 - 140 de 1075 fotos
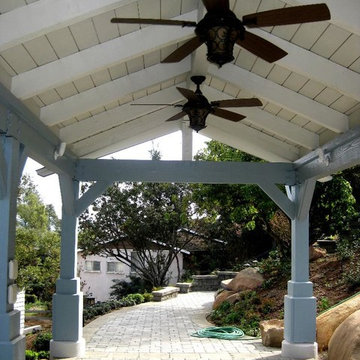
Modelo de cochera techada independiente grande para dos coches
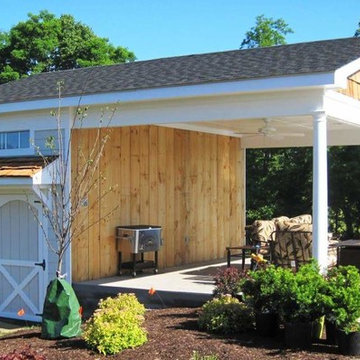
A unique 2-level pool-house-pavilion and storage-shed project we built onto a hillside at a client's pool in Loudoun County Va. We built our pavilion part to join seamlessly with the "newly poured" concrete pad surrounding the new pool. Provides a space for entertaining pool-side & getting out of the sun, AND an elegant place for the client to store his farm equipment & tractor & misc equipment on the lower level storage shed side. Built unique cross-buck stable doors for the shed side, and matched the cedar shake gable with an cedar covered awning over the stable doors.
Encuentra al profesional adecuado para tu proyecto
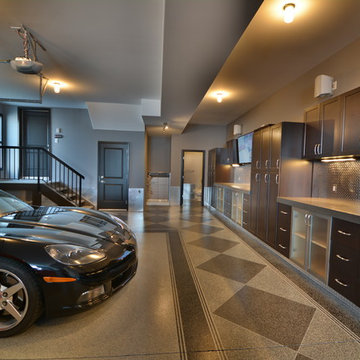
Checker plate back splashes on the cabinetry. Tile like patterned floor coating. Has a dogie wash shower & 2 piece bath. In floor hot water heating.
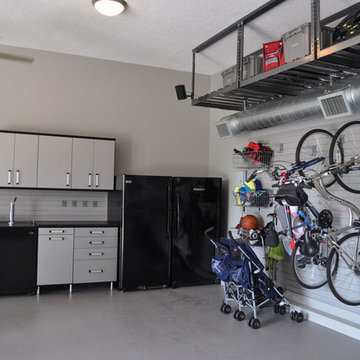
Multi-Purpose Garage Storage
Imagen de garaje independiente y estudio industrial de tamaño medio para dos coches
Imagen de garaje independiente y estudio industrial de tamaño medio para dos coches
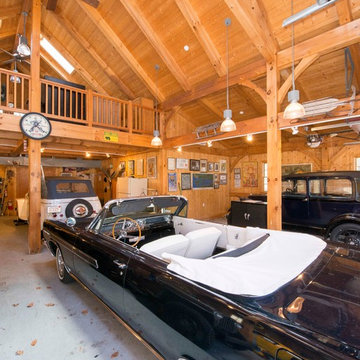
Ejemplo de cochera techada independiente tradicional extra grande para tres coches
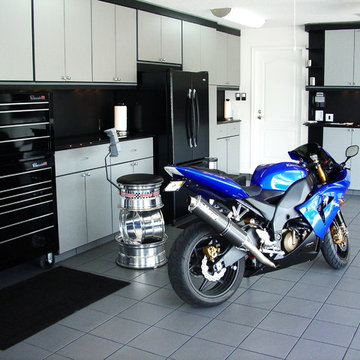
Embarking on a garage remodeling project is a transformative endeavor that can significantly enhance both the functionality and aesthetics of the space.
By investing in tailored storage solutions such as cabinets, wall-mounted organizers, and overhead racks, one can efficiently declutter the area and create a more organized storage system. Flooring upgrades, such as epoxy coatings or durable tiles, not only improve the garage's appearance but also provide a resilient surface.
Adding custom workbenches or tool storage solutions contributes to a more efficient and user-friendly workspace. Additionally, incorporating proper lighting and ventilation ensures a well-lit and comfortable environment.
A remodeled garage not only increases property value but also opens up possibilities for alternative uses, such as a home gym, workshop, or hobby space, making it a worthwhile investment for both practicality and lifestyle improvement.
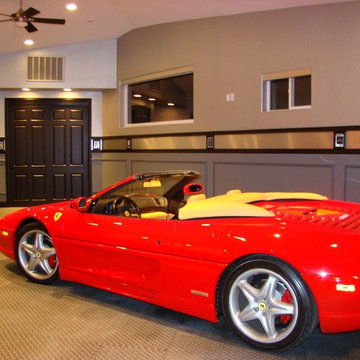
This custom garage was built to house a beloved candy apple red Ferrari that the client wanted to protect from the sands of the dessert in Palm Springs. Various shades of gray and metallic silver gray paint becomes a classic neutral back ground for the bright star of this specialty room. This space offers a modern bar, flat screen TV and a bathroom with a shower. Wainscoting with a custom designed stainless wall border incorporates logo's of luxury specialty cars for visual interest.
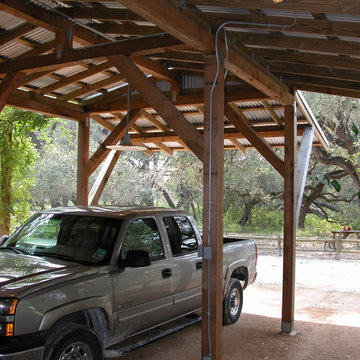
View from the carport to the entry drive. The exposed steel connectors, electric conduit, and industrial lights all contribute to the overall industrial farmhouse vibe.
PHOTO: Ignacio Salas-Humara
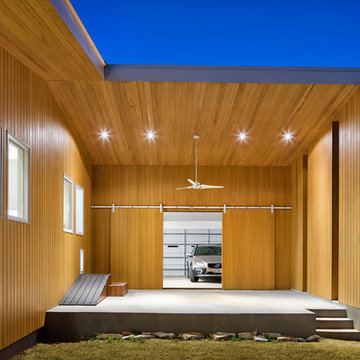
Connected to the garage via sliding barn doors and elevated a few feet above grade, a shaded outdoor sculpture studio doubles as a stage for casual summer concerts hosted 3-4 times a year. During these events, the garage acts as additional “backstage” space.
Photo by Paul Finkel | Piston Design
1.075 fotos de garajes y casetas
7


