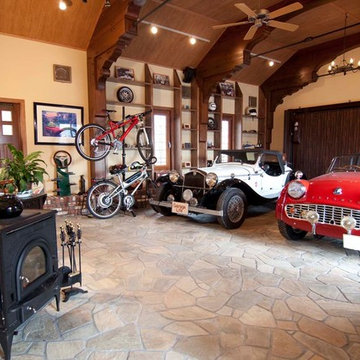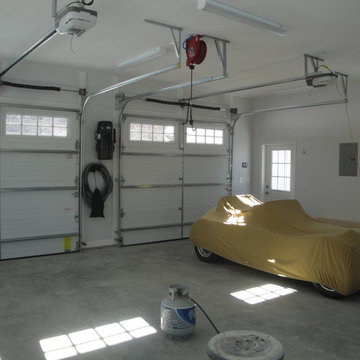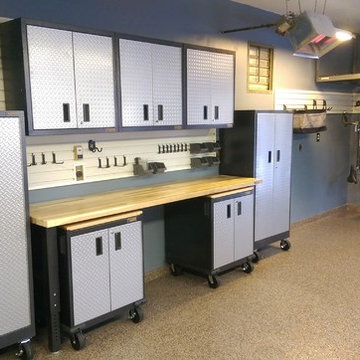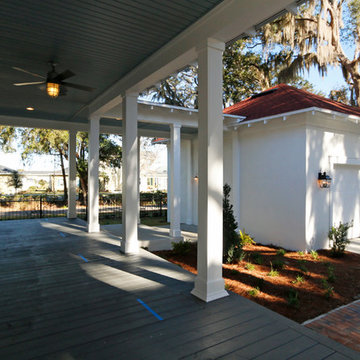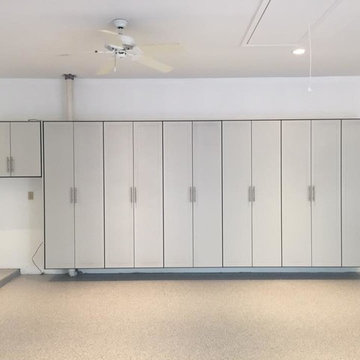Filtrar por
Presupuesto
Ordenar por:Popular hoy
1 - 20 de 67 fotos
Artículo 1 de 3
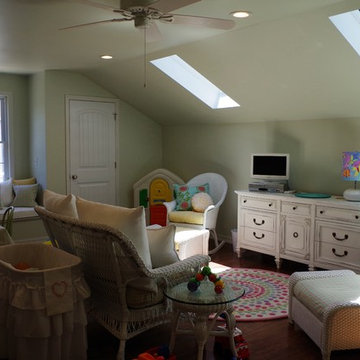
The playroom in the second floor has plenty of natural lighting. The flooring is a commercial grade laminate that can take the wear and tear of active play. Heating and cooling is supplied by a high efficiency mini-split system.
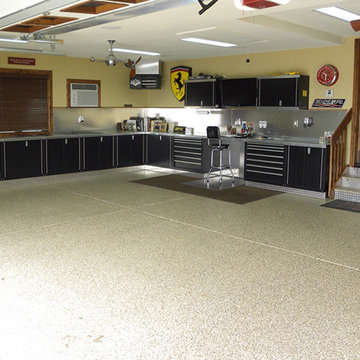
Foto de garaje adosado y estudio clásico grande para dos coches
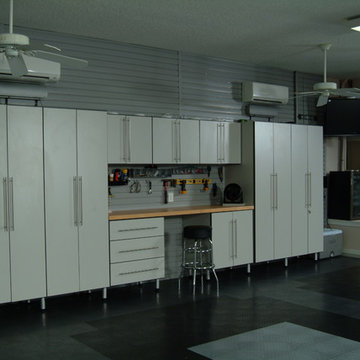
Artistic Closet Design
Imagen de garaje adosado industrial de tamaño medio para dos coches
Imagen de garaje adosado industrial de tamaño medio para dos coches
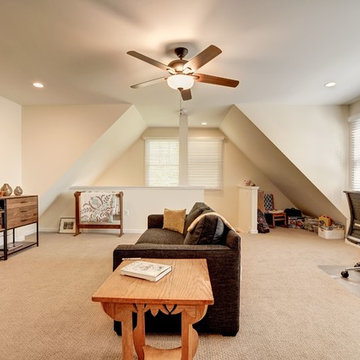
Ejemplo de garaje independiente y estudio tradicional renovado grande para dos coches
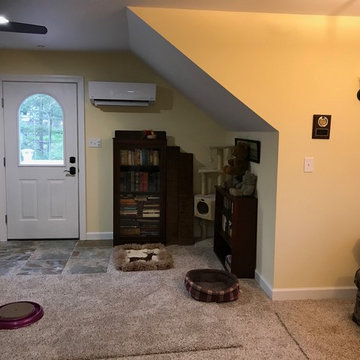
Arched door leading to external stairs. Separate HVAC unit in room. Man Cave/Bonus Room was built above a 2 car garage with a dormer on front and back. Also became 'Cat Cave' LOL. Has separate exterior entrance via composite steps and 4x4 landing, plus entrance into main part of house. Includes full bathroom with custom tiled shower & porcelain tile flooring. Main area fully carpeted, recessed lighting, wall sconces, ceiling fan and hanging lights.
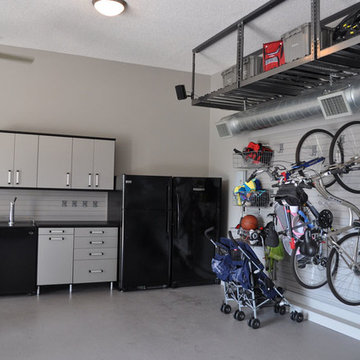
The perfect storage solutions for any/all needs in this garage. Including steel overhead racks, a fusion track wall with an endless amount of accessories for the bikes you see here, sports equipment, etc., as well as custom-built cabinets and shelves to store tools, and carefully placed around the sink and refrigerators.
"Custom-designed cabinets, drawers, shelves, and specialty racks create a purposeful room for efficiently storing tools, sports equipment, keepsakes, and holiday decorations—maintaining order and making garage organization simple. Deep custom-designed garage storage cabinets stores everything from seasonal décor to sporting goods to tools."
"Durable drawers hold smaller items, including workshop accessories like nails, screws, and sandpaper. Baskets provide easy access to items that are often needed, like baseball gloves and balls or gardening supplies. A Fusion Track Wall System holds anything from large tools to auto equipment securely to your garage wall. Deep countertops offer a large work surface area."
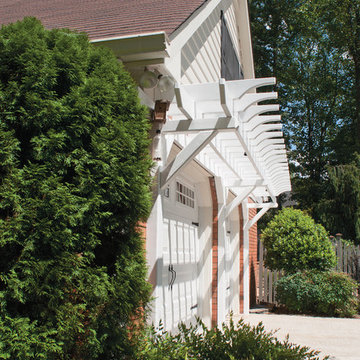
© Jan Stitleburg for Georgia Front Porch. JS PhotoFX.
Modelo de garaje adosado para dos coches
Modelo de garaje adosado para dos coches
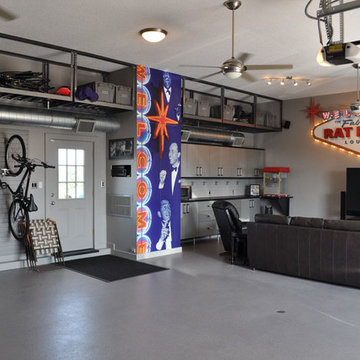
Garage Work Station, Storage and Lounge
Modelo de garaje estudio urbano de tamaño medio para dos coches
Modelo de garaje estudio urbano de tamaño medio para dos coches
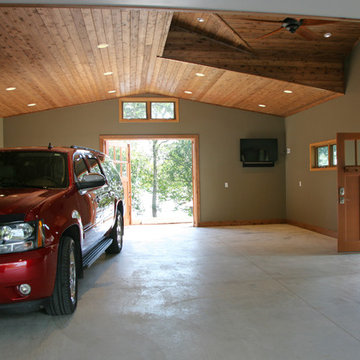
This East Troy home on Booth Lake had a few drainage issues that needed to be resolved, but one thing was clear, the homeowners knew with the proper design features, their property had amazing potential to be a fixture on the lake.
Starting with a redesign of the backyard, including retaining walls and other drainage features, the home was then ready for a radical facelift. We redesigned the entry of the home with a timber frame portico/entryway. The entire portico was built with the old-world artistry of a mortise and tenon framing method. We also designed and installed a new deck and patio facing the lake, installed an integrated driveway and sidewalk system throughout the property and added a splash of evening effects with some beautiful architectural lighting around the house.
A Timber Tech deck with Radiance cable rail system was added off the side of the house to increase lake viewing opportunities and a beautiful stamped concrete patio was installed at the lower level of the house for additional lounging.
Lastly, the original detached garage was razed and rebuilt with a new design that not only suits our client’s needs, but is designed to complement the home’s new look. The garage was built with trusses to create the tongue and groove wood cathedral ceiling and the storage area to the front of the garage. The secondary doors on the lakeside of the garage were installed to allow our client to drive his golf cart along the crushed granite pathways and to provide a stunning view of Booth Lake from the multi-purpose garage.
Photos by Beth Welsh, Interior Changes
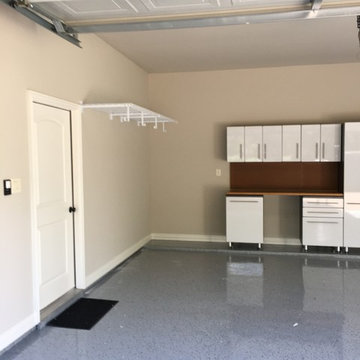
Diseño de garaje adosado y estudio clásico renovado de tamaño medio para dos coches
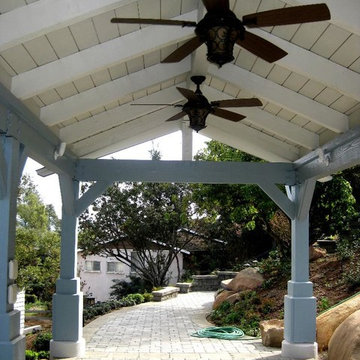
Modelo de cochera techada independiente grande para dos coches
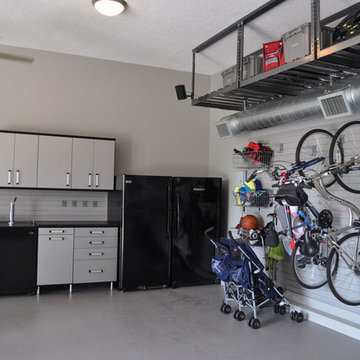
Multi-Purpose Garage Storage
Imagen de garaje independiente y estudio industrial de tamaño medio para dos coches
Imagen de garaje independiente y estudio industrial de tamaño medio para dos coches
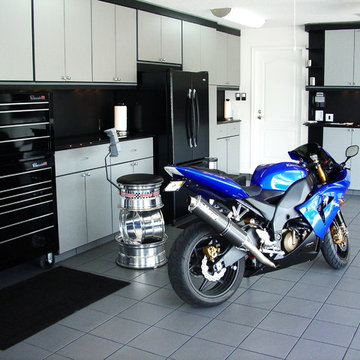
Embarking on a garage remodeling project is a transformative endeavor that can significantly enhance both the functionality and aesthetics of the space.
By investing in tailored storage solutions such as cabinets, wall-mounted organizers, and overhead racks, one can efficiently declutter the area and create a more organized storage system. Flooring upgrades, such as epoxy coatings or durable tiles, not only improve the garage's appearance but also provide a resilient surface.
Adding custom workbenches or tool storage solutions contributes to a more efficient and user-friendly workspace. Additionally, incorporating proper lighting and ventilation ensures a well-lit and comfortable environment.
A remodeled garage not only increases property value but also opens up possibilities for alternative uses, such as a home gym, workshop, or hobby space, making it a worthwhile investment for both practicality and lifestyle improvement.
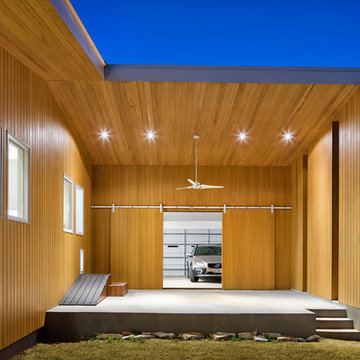
Connected to the garage via sliding barn doors and elevated a few feet above grade, a shaded outdoor sculpture studio doubles as a stage for casual summer concerts hosted 3-4 times a year. During these events, the garage acts as additional “backstage” space.
Photo by Paul Finkel | Piston Design
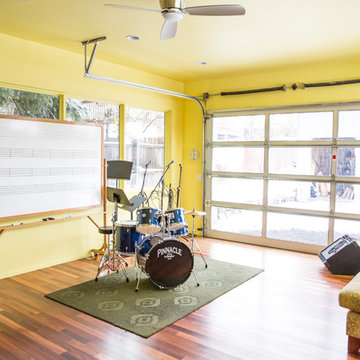
McCall Burau Photography
Diseño de garaje adosado minimalista de tamaño medio para dos coches
Diseño de garaje adosado minimalista de tamaño medio para dos coches
67 fotos de garajes y casetas para dos coches
1


