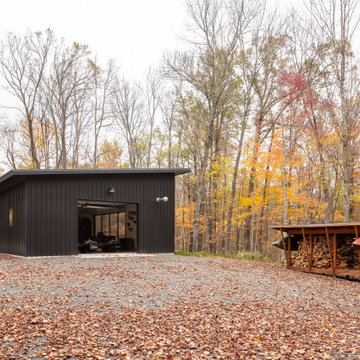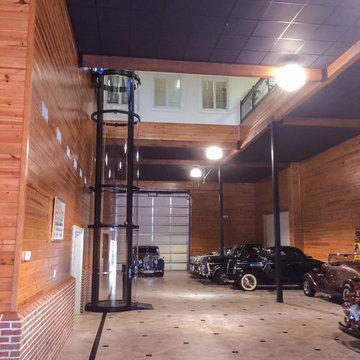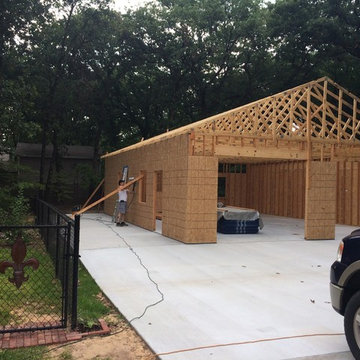2.771 fotos de garajes rústicos
Filtrar por
Presupuesto
Ordenar por:Popular hoy
81 - 100 de 2771 fotos
Artículo 1 de 2
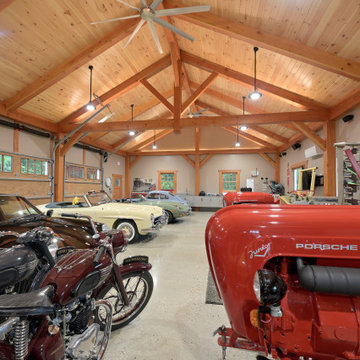
Luxury garage design to complete this client's upscale property. Garage was designed to showcase vehicles and provide storage and wet bar.
Ejemplo de garaje adosado rústico extra grande para cuatro o más coches
Ejemplo de garaje adosado rústico extra grande para cuatro o más coches
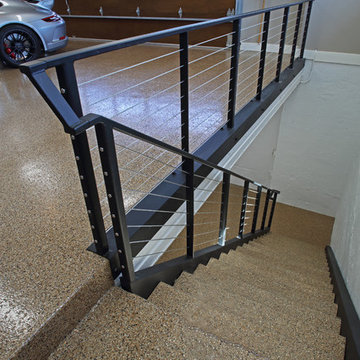
Shooting Star Photography
Ejemplo de garaje adosado y estudio rural extra grande para cuatro o más coches
Ejemplo de garaje adosado y estudio rural extra grande para cuatro o más coches
Encuentra al profesional adecuado para tu proyecto
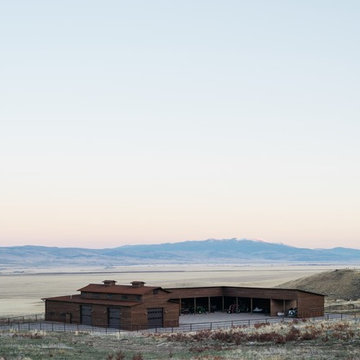
Derik Olsen Photography
Foto de garaje independiente y estudio rústico extra grande para cuatro o más coches
Foto de garaje independiente y estudio rústico extra grande para cuatro o más coches
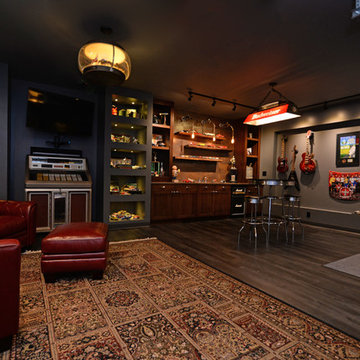
Living area on the left with displays for client's collections. Client's jukebox and lighting. Bar and small high-top set client had on the right. Separating the functions of the space. Vinyl flooring allow client's vintage truck to be pulled in without ruining the floor, but the wood vinyl planks mimic wood flooring and prevent it from looking like a garage.
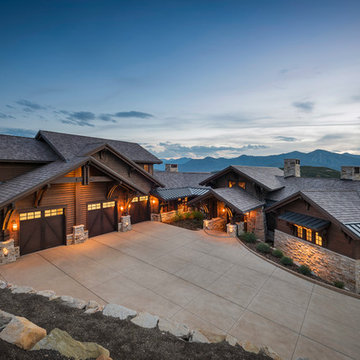
Custom home by Cameo Homes features Clopay Canyon Ridge Collection Ultra-Grain Series faux wood carriage house garage doors. Constructed of insulated steel with composite overlays, the doors can be customized and won't rot, warp or crack. Several stain finishes offered. Photo credit: Lucy Bell
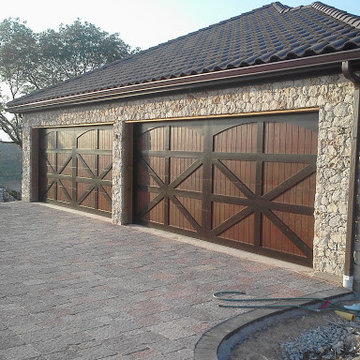
Featured here is a stunning cedar, farm-house style four-car garage with vertical cladding, accented by dark-stained, cross-buck overlays and arches. These custom doors were built and installed by Cedar Park Overhead Doors, overhead garage door specialists serving the greater Austin area for the past 30 years.
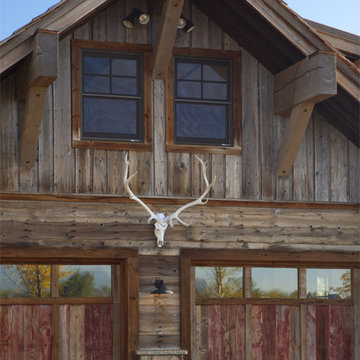
Diseño de garaje independiente y estudio rural de tamaño medio para dos coches
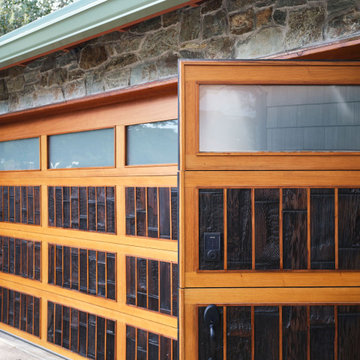
Custom Garage Door with Walk In Entry. Burnt wood panels from local fire area. Shou Sugi Bon
Imagen de garaje adosado rústico de tamaño medio para dos coches
Imagen de garaje adosado rústico de tamaño medio para dos coches
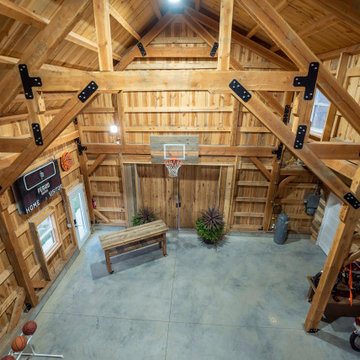
Post and beam two car garage with loft and storage space
Diseño de garaje independiente y estudio rural grande para dos coches
Diseño de garaje independiente y estudio rural grande para dos coches
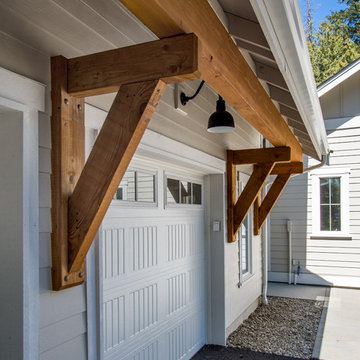
Foto de garaje independiente rústico de tamaño medio para un coche
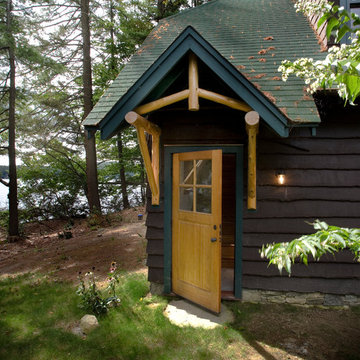
Photographer: Philip Jenson-Carter
Modelo de garaje independiente y estudio rústico para dos coches
Modelo de garaje independiente y estudio rústico para dos coches
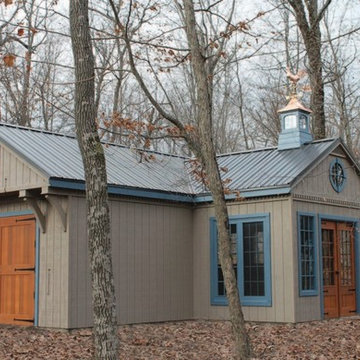
Coach House, 12'x20' with a 7' x 10' wing
Foto de garaje independiente rural grande para un coche
Foto de garaje independiente rural grande para un coche
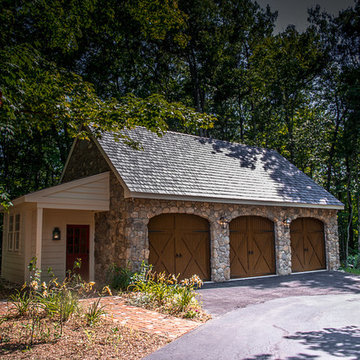
Imagen de cochera techada independiente rural de tamaño medio para tres coches
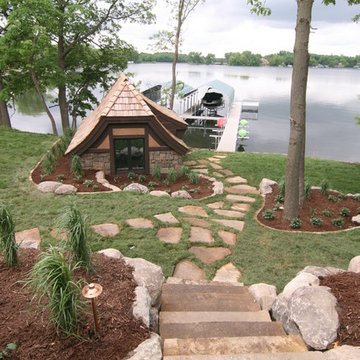
This 2014 Luxury Home was part of Midwest Home's Tour. David Kopfmann of Yardscapes, was able to lend to the architecture of the home and create some very detailed touches with different styles of stone and plant material. This image is of the backyard, where David used limestone stepper and concrete paver for the patio. He used plant material to create texture and color. Boulder outcroppings were also used to lend some interest and retaining along the walkway and planting beds.
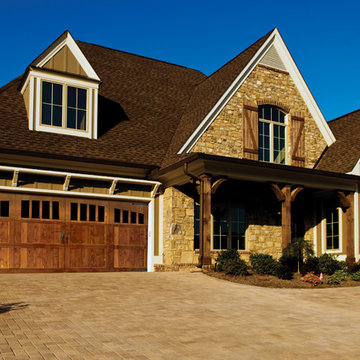
Rustic wood custom garage doors
Imagen de cochera techada adosada rural de tamaño medio para dos coches
Imagen de cochera techada adosada rural de tamaño medio para dos coches
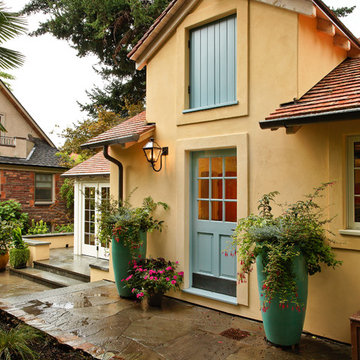
Bluestone terraces connect garage and sunroom to existing 1930s house. Side entry to garage has loft access above with pulley lift. Clay shingles match color of brick on the main house. David Whelan photo
2.771 fotos de garajes rústicos
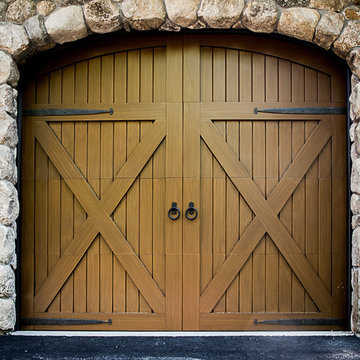
Imagen de cochera techada independiente rústica de tamaño medio para tres coches
5
