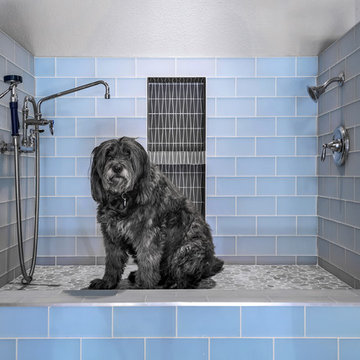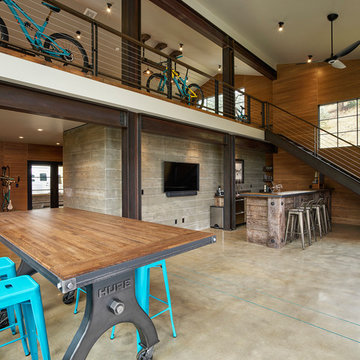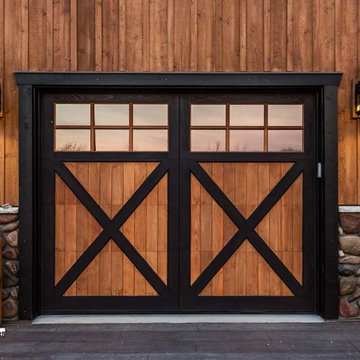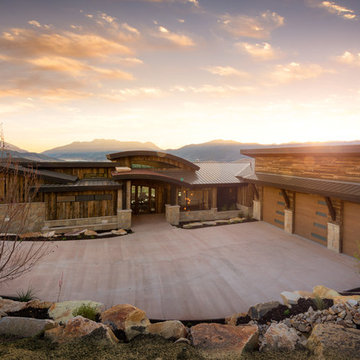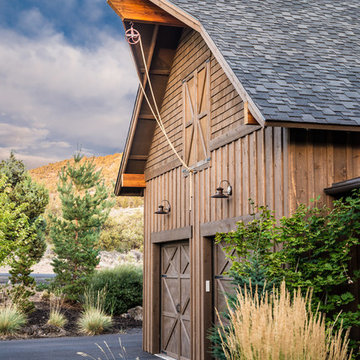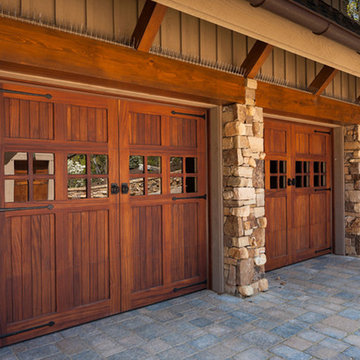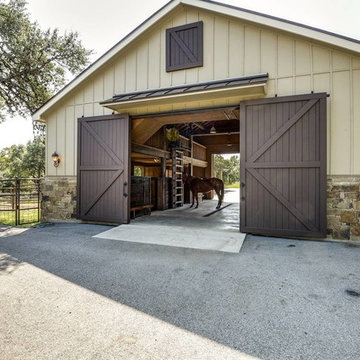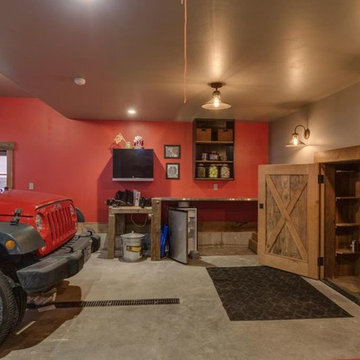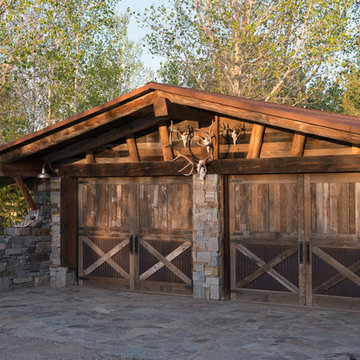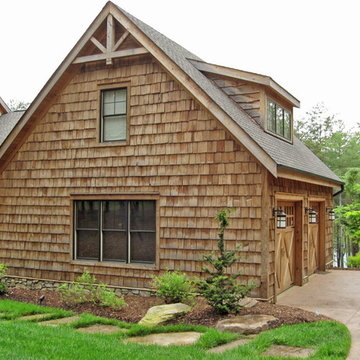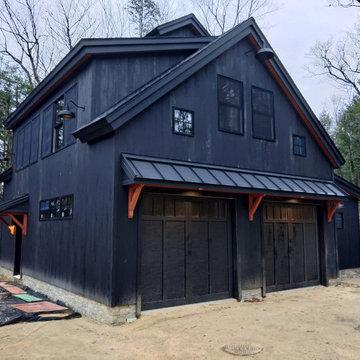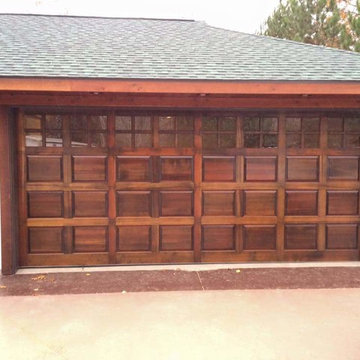2.769 fotos de garajes rústicos
Filtrar por
Presupuesto
Ordenar por:Popular hoy
161 - 180 de 2769 fotos
Artículo 1 de 2
Encuentra al profesional adecuado para tu proyecto
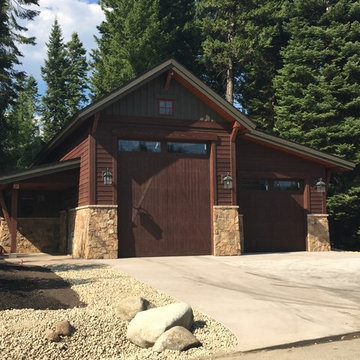
RV garage. Very challenging to make an enormous garage look small. The goal was to add detail which would help the scale not feel so large. It is difficult to see here but the building is well "tucked into" the site.
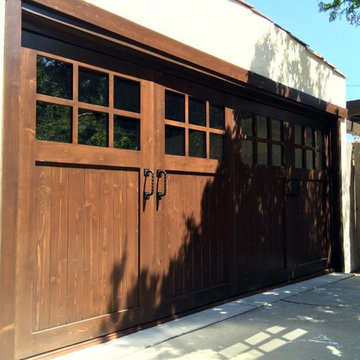
Scott Sexton
Imagen de garaje independiente rural de tamaño medio para dos coches
Imagen de garaje independiente rural de tamaño medio para dos coches
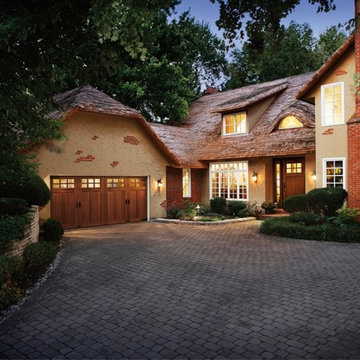
Clopay Canyon Ridge Collection faux wood carriage house garage door on a rustic Tudor home with Craftsman details. The doors are offered in three stain colors with or without windows and decorative hardware.
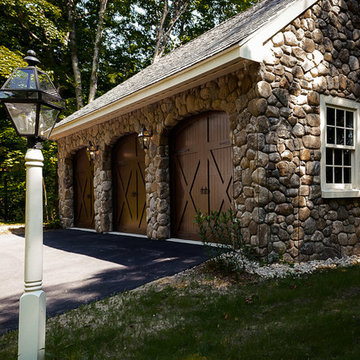
Imagen de cochera techada independiente rústica de tamaño medio para tres coches
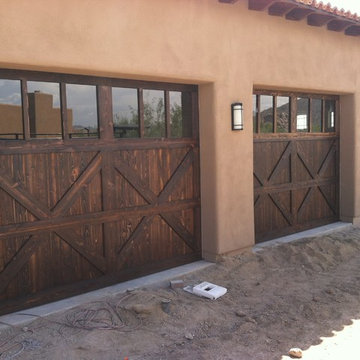
Just installed solid wood garage doors.
Diseño de garaje adosado rural grande para tres coches
Diseño de garaje adosado rural grande para tres coches
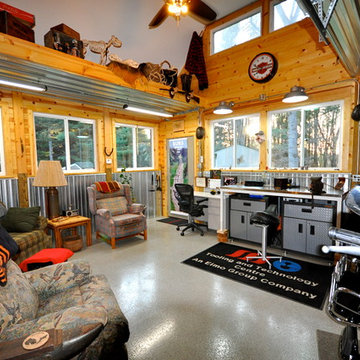
This is an interior shot of the finished workshop get away man cave space showing the vaulted ceilings, galvanized pole barn siding, and tongue and grove pine paneling.
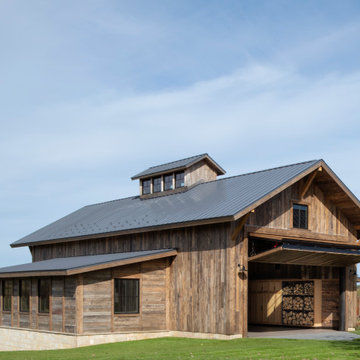
Nestled on 90 acres of peaceful prairie land, this modern rustic home blends indoor and outdoor spaces with natural stone materials and long, beautiful views. Featuring ORIJIN STONE's Westley™ Limestone veneer on both the interior and exterior, as well as our Tupelo™ Limestone interior tile, pool and patio paving.
Architecture: Rehkamp Larson Architects Inc
Builder: Hagstrom Builders
Landscape Architecture: Savanna Designs, Inc
Landscape Install: Landscape Renovations MN
Masonry: Merlin Goble Masonry Inc
Interior Tile Installation: Diamond Edge Tile
Interior Design: Martin Patrick 3
Photography: Scott Amundson Photography
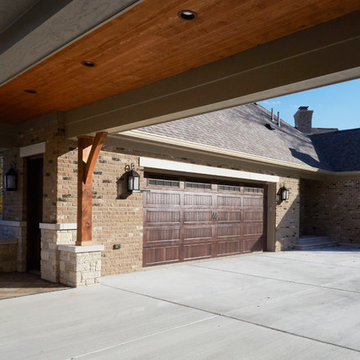
Studio21 Architects designed this 5,000 square foot ranch home in the western suburbs of Chicago. It is the Dream Home for our clients who purchased an expansive lot on which to locate their home. The owners loved the idea of using heavy timber framing to accent the house. The design includes a series of timber framed trusses and columns extend from the front porch through the foyer, great room and rear sitting room.
A large two-sided stone fireplace was used to separate the great room from the sitting room. All of the common areas as well as the master suite are oriented around the blue stone patio. Two additional bedroom suites, a formal dining room, and the home office were placed to view the large front yard.
2.769 fotos de garajes rústicos
9
