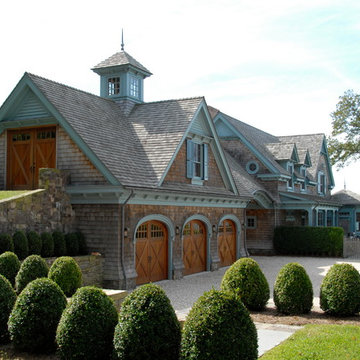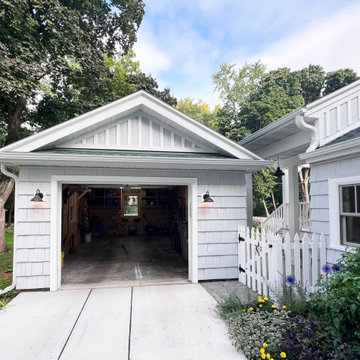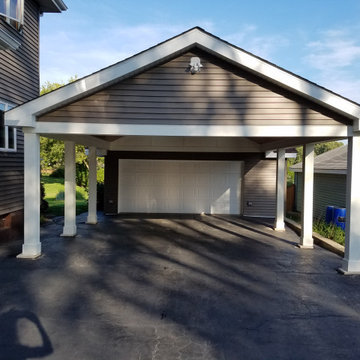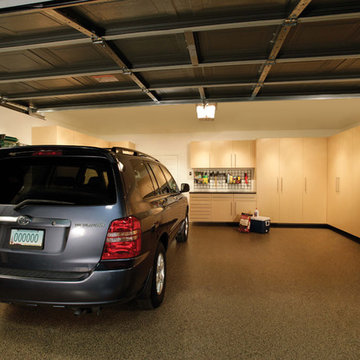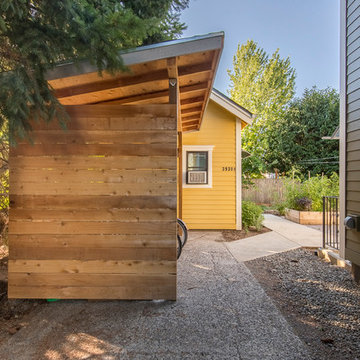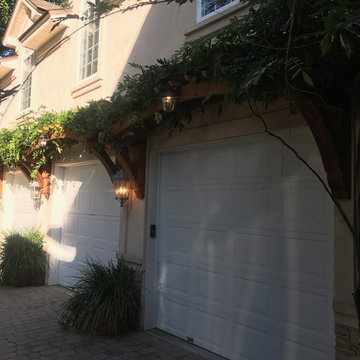17.328 fotos de garajes clásicos
Filtrar por
Presupuesto
Ordenar por:Popular hoy
1 - 20 de 17.328 fotos
Artículo 1 de 2
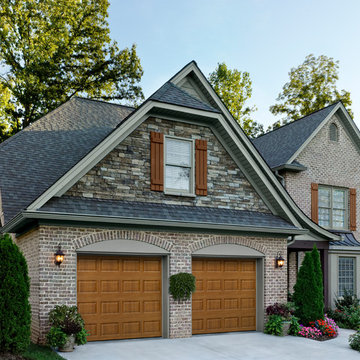
Dual-directional woodgrain colors provide the look of natural wood but with the ease and low-maintenance of steel.
Photo: Amarr Heritage Collection Short Panel design in Golden Oak dual-directional woodgrain.
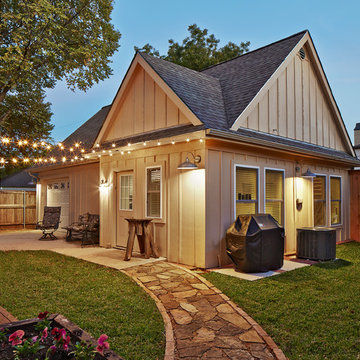
Ken Vaughan - Vaughan Creative Media
Foto de garaje independiente clásico de tamaño medio para un coche
Foto de garaje independiente clásico de tamaño medio para un coche
Encuentra al profesional adecuado para tu proyecto

This quaint hideaway sits over a quiet brook just steps from the main house Siemasko + Verbridge designed over 10 years ago. The form, materials and details of the design relate directly to the main house creating a harmonious relationship between the new and old. The carriage house serves as a multi-purpose space for the owners by incorporating a 2 car garage, work shop and office space all under one roof.
Photo Credit: Blind Dog Studio

Our Princeton design build team designed and rebuilt this three car garage to suit the traditional style of the home. A living space was also include above the garage.
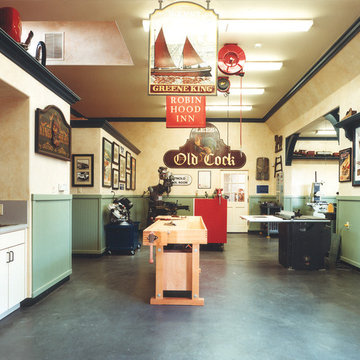
The garage should be a place to allow those industrial creative juices flowing and we created the perfect area with marble flooring and large, open spaces.
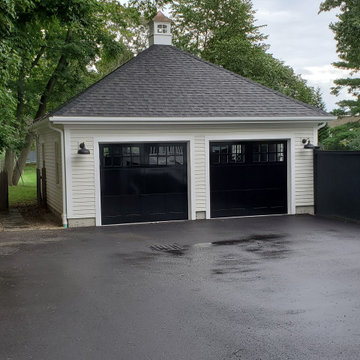
Two car garage with rear extension.
Ejemplo de garaje independiente clásico grande para dos coches
Ejemplo de garaje independiente clásico grande para dos coches
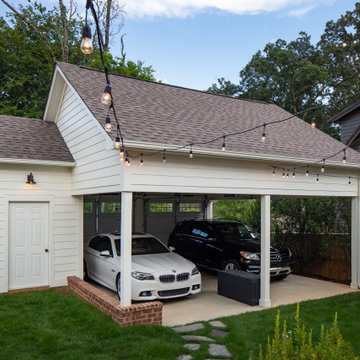
Foto de cochera techada independiente tradicional de tamaño medio para dos coches
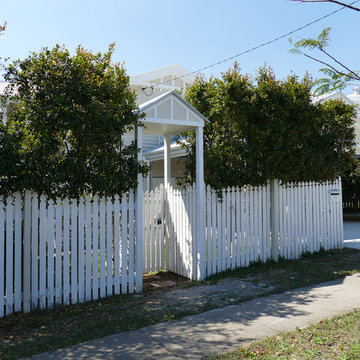
UDS Projects was engaged to build a gatehouse, new carport and cut and lay a new driveway. The brief from the client was that the detailing in the house facade needed to be carried across into these new structural elements so that it complemented the look of the house rather than being merely add ons that would detract from the beautiful timber work that this Queenslander displays.
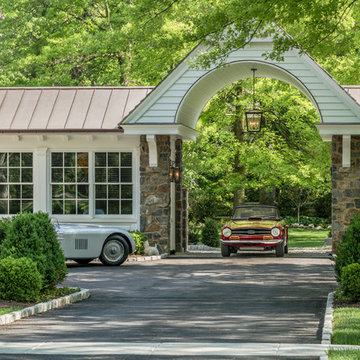
Angle Eye Photography, Porter Construction
Modelo de pórtico de carruajes adosado tradicional grande para un coche
Modelo de pórtico de carruajes adosado tradicional grande para un coche
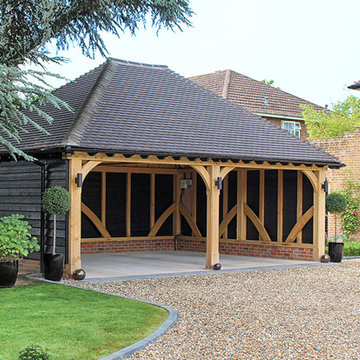
Extra widened garage bays at a Country home in Surrey. This Classic Barn designs was a turnkey project where we landscaped the entire driveway and boundary fencing with bespoke automated entry gates around the property front.
Visit our handmade joinery section on our website to view more handmade hardwood gates.
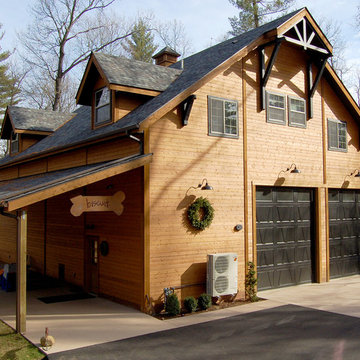
The owners of this massive Coach House shop approached Barn Pros with a challenge: they needed versatile, and large, storage space for golfing equipment plus a full apartment for family gatherings and guests. The solution was our Coach House model. Designed on a 14’ x 14’ grid with a sidewall that measures 18’, there’s a total of 3,920 sq. ft. in this 56’ x 42’ building. The standard model is offered as a storage building with a 2/3 loft (28’ x 56’). Apartment packages are available, though not included in the base model.
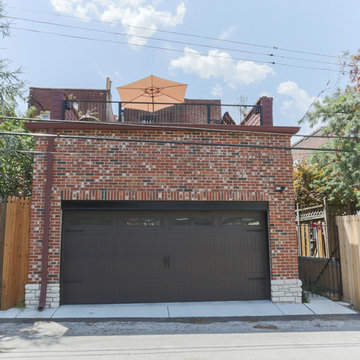
Located in the Lafayette Square Historic District, this garage is built to strict historical guidelines and to match the existing historical residence built by Horace Bigsby a renowned steamboat captain and Mark twain's prodigy. It is no ordinary garage complete with rooftop oasis, spiral staircase, Low voltage lighting and Sonos wireless home sound system.
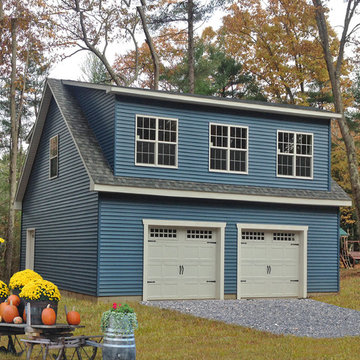
A custom built Prefab Garage with Space for Living on the second floor. Great space for storage and an apartment. Built by Sheds Unlimited of Lancaster County, PA.
17.328 fotos de garajes clásicos
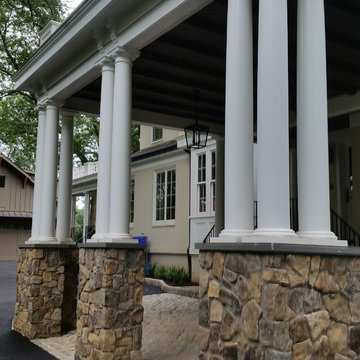
Details of the stone columns supporting the Porte Cochere. Part of the original design for the home in the 1900's, Clawson Architects recreated the Porte cochere along with the other renovations, alterations and additions to the property.
1
