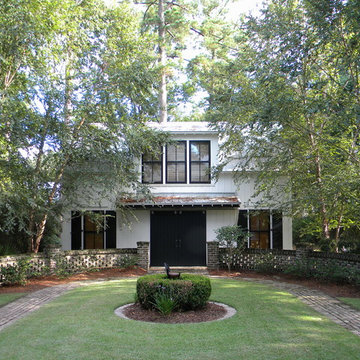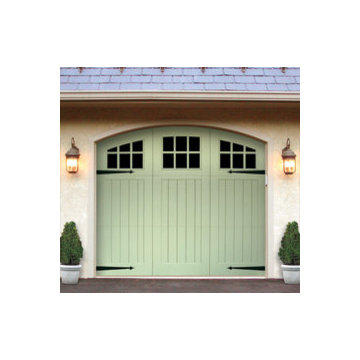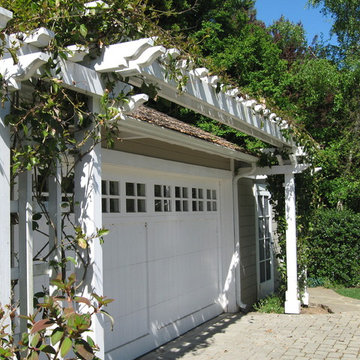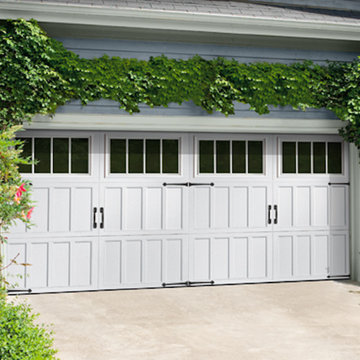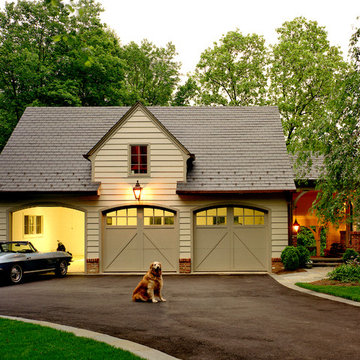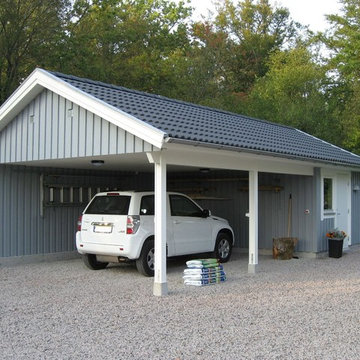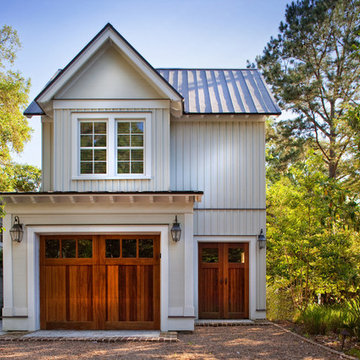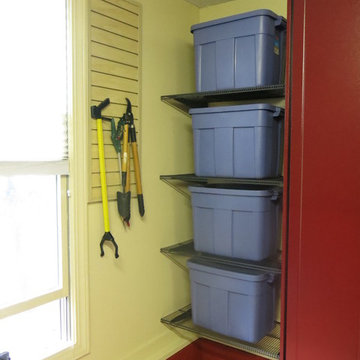1.445 fotos de garajes clásicos verdes
Filtrar por
Presupuesto
Ordenar por:Popular hoy
1 - 20 de 1445 fotos
Artículo 1 de 3
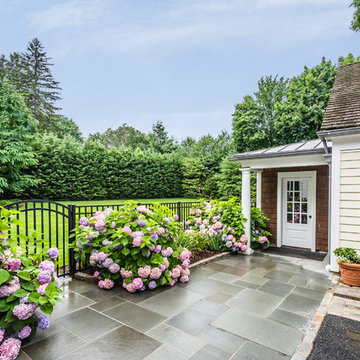
Exterior shot of separated shed with guest room above two car garage and entrance to backyard / landscaping.
Imagen de garaje independiente tradicional grande para dos coches
Imagen de garaje independiente tradicional grande para dos coches
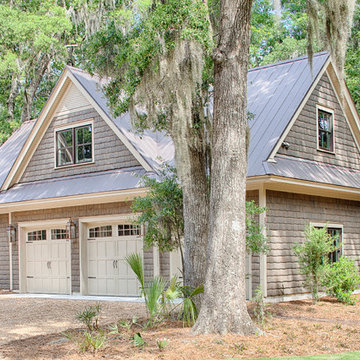
With porches on every side, the “Georgetown” is designed for enjoying the natural surroundings. The main level of the home is characterized by wide open spaces, with connected kitchen, dining, and living areas, all leading onto the various outdoor patios. The main floor master bedroom occupies one entire wing of the home, along with an additional bedroom suite. The upper level features two bedroom suites and a bunk room, with space over the detached garage providing a private guest suite.
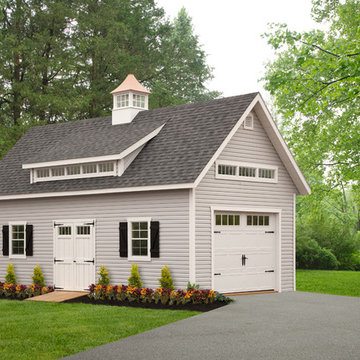
14x28 Ponderosa Aframe, Loft w/Stairway, Carriage Style Garage Door
Ejemplo de garaje independiente tradicional para un coche
Ejemplo de garaje independiente tradicional para un coche

Ejemplo de garaje independiente tradicional de tamaño medio para dos coches
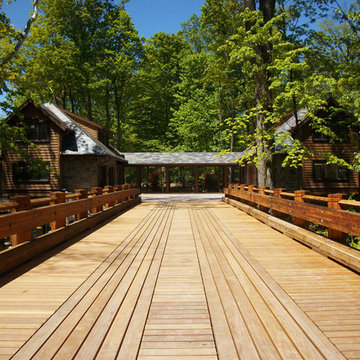
Dan Cotton
Diseño de pórtico de carruajes independiente clásico grande para tres coches
Diseño de pórtico de carruajes independiente clásico grande para tres coches

New attached garage designed by Mark Saunier Architecture, Wilmington, NC. photo by dpt
Foto de garaje adosado tradicional
Foto de garaje adosado tradicional
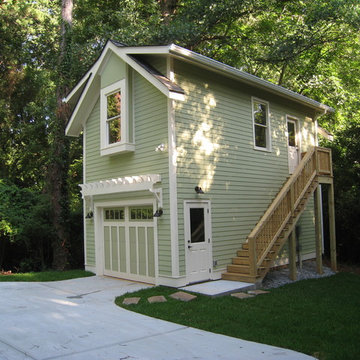
This is a detached garage on a custom building project that has proved to be very popular with the homeowner and visitors. It is a perfect complement to the house.

A close-up of our Lasley Brahaney custom support brackets further enhanced with under-mount dental moldings.
Modelo de garaje estudio clásico grande para dos coches
Modelo de garaje estudio clásico grande para dos coches
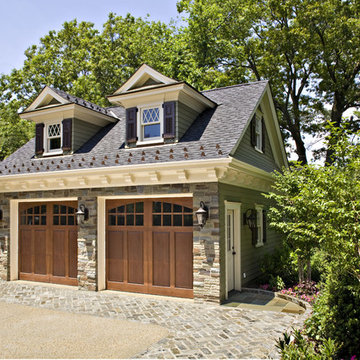
New home. Photos by Peter Paige
Modelo de garaje clásico para dos coches
Modelo de garaje clásico para dos coches
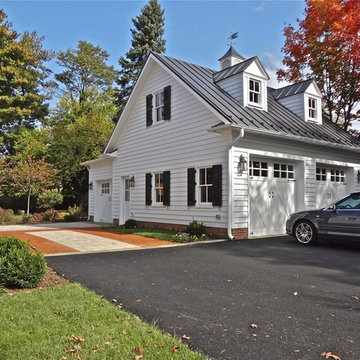
New, high performance detached garage needed to match main home in historic district.
Photo by BuilderFish
Foto de garaje clásico para tres coches
Foto de garaje clásico para tres coches
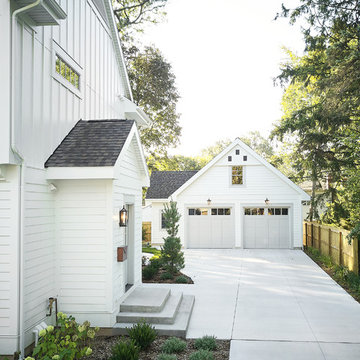
The Plymouth was designed to fit into the existing architecture vernacular featuring round tapered columns and eyebrow window but with an updated flair in a modern farmhouse finish. This home was designed to fit large groups for entertaining while the size of the spaces can make for intimate family gatherings.
The interior pallet is neutral with splashes of blue and green for a classic feel with a modern twist. Off of the foyer you can access the home office wrapped in a two tone grasscloth and a built in bookshelf wall finished in dark brown. Moving through to the main living space are the open concept kitchen, dining and living rooms where the classic pallet is carried through in neutral gray surfaces with splashes of blue as an accent. The plan was designed for a growing family with 4 bedrooms on the upper level, including the master. The Plymouth features an additional bedroom and full bathroom as well as a living room and full bar for entertaining.
Photographer: Ashley Avila Photography
Interior Design: Vision Interiors by Visbeen
Builder: Joel Peterson Homes
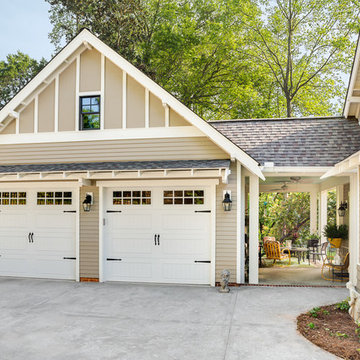
Photo by Firewater Photography
Diseño de garaje independiente tradicional de tamaño medio para dos coches
Diseño de garaje independiente tradicional de tamaño medio para dos coches
1.445 fotos de garajes clásicos verdes
1
