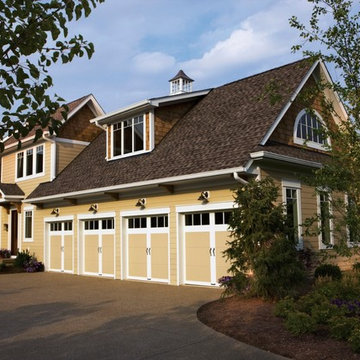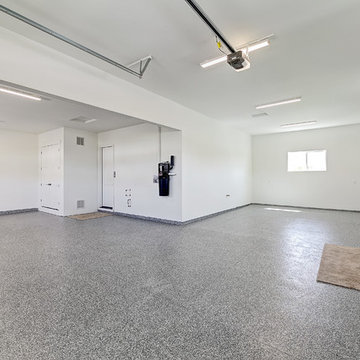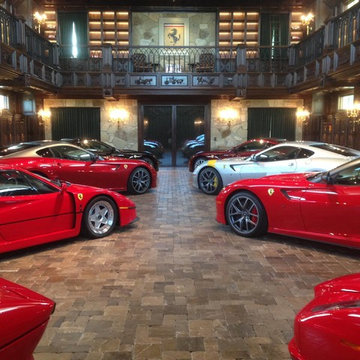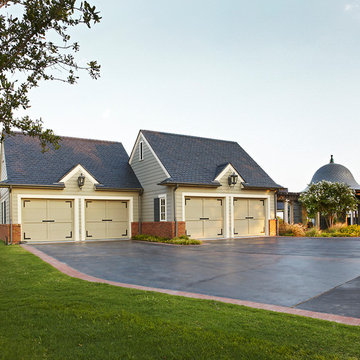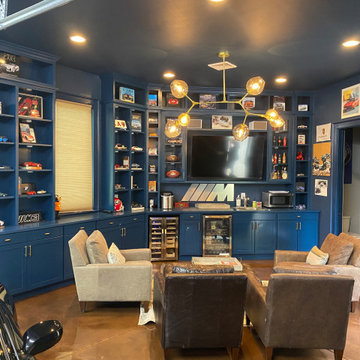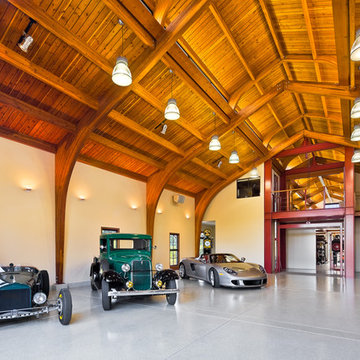357 fotos de garajes clásicos para cuatro o más coches
Filtrar por
Presupuesto
Ordenar por:Popular hoy
1 - 20 de 357 fotos
Artículo 1 de 3
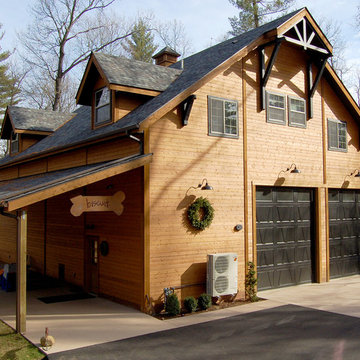
The owners of this massive Coach House shop approached Barn Pros with a challenge: they needed versatile, and large, storage space for golfing equipment plus a full apartment for family gatherings and guests. The solution was our Coach House model. Designed on a 14’ x 14’ grid with a sidewall that measures 18’, there’s a total of 3,920 sq. ft. in this 56’ x 42’ building. The standard model is offered as a storage building with a 2/3 loft (28’ x 56’). Apartment packages are available, though not included in the base model.
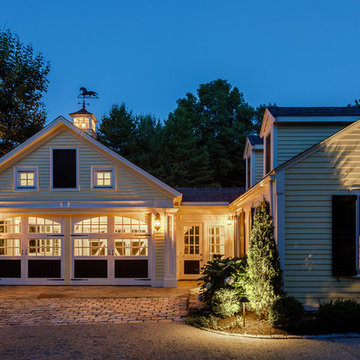
High end renovation, Colonial home, operable shutters, Dutch Doors
Raj Das Photography
Foto de cochera techada adosada tradicional grande para cuatro o más coches
Foto de cochera techada adosada tradicional grande para cuatro o más coches
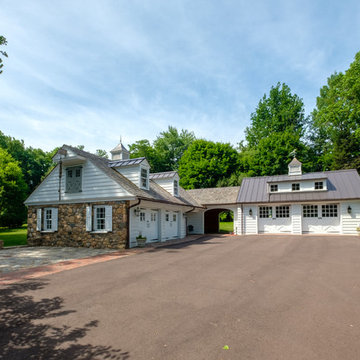
We renovated the exterior and the 4-car garage of this colonial, New England-style estate in Haverford, PA. The 3-story main house has white, western red cedar siding and a green roof. The detached, 4-car garage also functions as a gentleman’s workshop. Originally, that building was two separate structures. The challenge was to create one building with a cohesive look that fit with the main house’s New England style. Challenge accepted! We started by building a breezeway to connect the two structures. The new building’s exterior mimics that of the main house’s siding, stone and roof, and has copper downspouts and gutters. The stone exterior has a German shmear finish to make the stone look as old as the stone on the house. The workshop portion features mahogany, carriage style doors. The workshop floors are reclaimed Belgian block brick.
RUDLOFF Custom Builders has won Best of Houzz for Customer Service in 2014, 2015 2016 and 2017. We also were voted Best of Design in 2016, 2017 and 2018, which only 2% of professionals receive. Rudloff Custom Builders has been featured on Houzz in their Kitchen of the Week, What to Know About Using Reclaimed Wood in the Kitchen as well as included in their Bathroom WorkBook article. We are a full service, certified remodeling company that covers all of the Philadelphia suburban area. This business, like most others, developed from a friendship of young entrepreneurs who wanted to make a difference in their clients’ lives, one household at a time. This relationship between partners is much more than a friendship. Edward and Stephen Rudloff are brothers who have renovated and built custom homes together paying close attention to detail. They are carpenters by trade and understand concept and execution. RUDLOFF CUSTOM BUILDERS will provide services for you with the highest level of professionalism, quality, detail, punctuality and craftsmanship, every step of the way along our journey together.
Specializing in residential construction allows us to connect with our clients early in the design phase to ensure that every detail is captured as you imagined. One stop shopping is essentially what you will receive with RUDLOFF CUSTOM BUILDERS from design of your project to the construction of your dreams, executed by on-site project managers and skilled craftsmen. Our concept: envision our client’s ideas and make them a reality. Our mission: CREATING LIFETIME RELATIONSHIPS BUILT ON TRUST AND INTEGRITY.
Photo Credit: JMB Photoworks
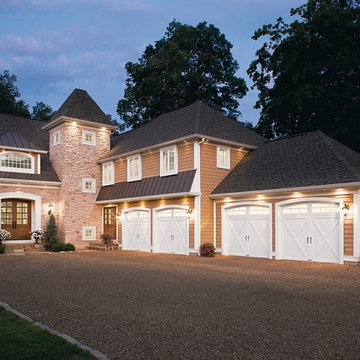
Imagen de cochera techada adosada clásica de tamaño medio para cuatro o más coches
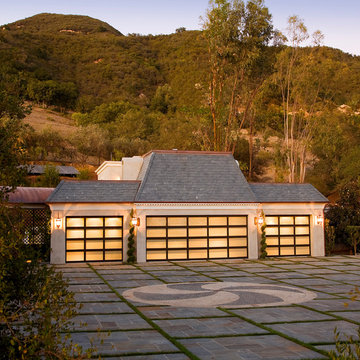
Jim Bartsch Photography
Foto de garaje clásico para cuatro o más coches
Foto de garaje clásico para cuatro o más coches
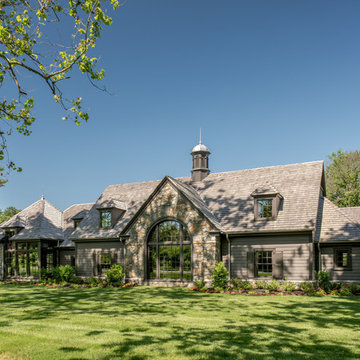
Angle Eye Photography
Imagen de garaje adosado y estudio clásico grande para cuatro o más coches
Imagen de garaje adosado y estudio clásico grande para cuatro o más coches
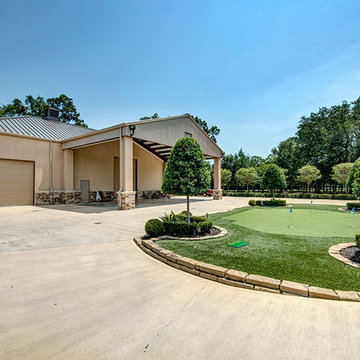
Modelo de garaje independiente tradicional extra grande para cuatro o más coches
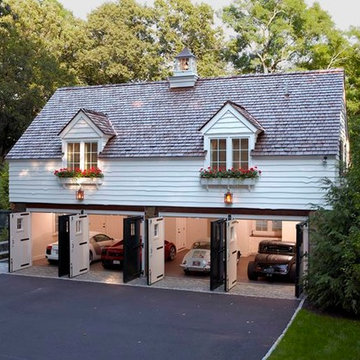
Greg Premru
Imagen de garaje independiente tradicional de tamaño medio para cuatro o más coches
Imagen de garaje independiente tradicional de tamaño medio para cuatro o más coches
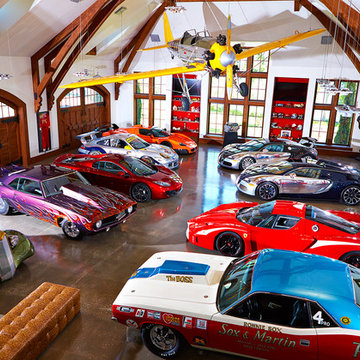
Alvarez Photography
Imagen de garaje clásico para cuatro o más coches
Imagen de garaje clásico para cuatro o más coches
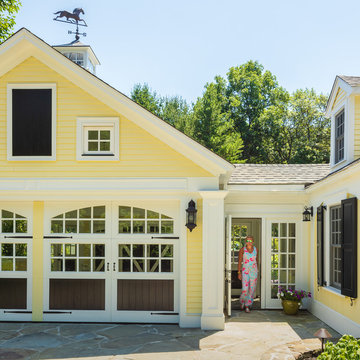
Raj Das Photography
Diseño de cochera techada adosada clásica grande para cuatro o más coches
Diseño de cochera techada adosada clásica grande para cuatro o más coches
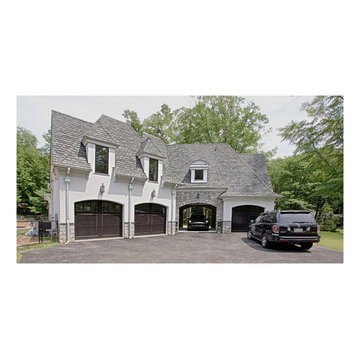
Imagen de pórtico de carruajes independiente clásico de tamaño medio para cuatro o más coches
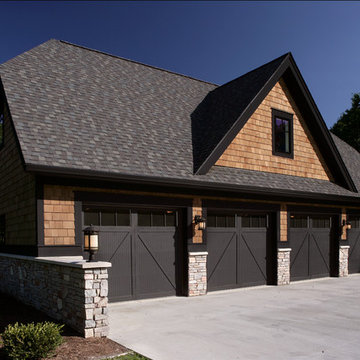
Inspired by historic homes in America’s grand old neighborhoods, the Wainsborough combines the rich character and architectural craftsmanship of the past with contemporary conveniences. Perfect for today’s busy lifestyles, the home is the perfect blend of past and present. Touches of the ever-popular Shingle Style – from the cedar lap siding to the pitched roof – imbue the home with all-American charm without sacrificing modern convenience.
Exterior highlights include stone detailing, multiple entries, transom windows and arched doorways. Inside, the home features a livable open floor plan as well as 10-foot ceilings. The kitchen, dining room and family room flow together, with a large fireplace and an inviting nearby deck. A children’s wing over the garage, a luxurious master suite and adaptable design elements give the floor plan the flexibility to adapt as a family’s needs change. “Right-size” rooms live large, but feel cozy. While the floor plan reflects a casual, family-friendly lifestyle, craftsmanship throughout includes interesting nooks and window seats, all hallmarks of the past.
The main level includes a kitchen with a timeless character and architectural flair. Designed to function as a modern gathering room reflecting the trend toward the kitchen serving as the heart of the home, it features raised panel, hand-finished cabinetry and hidden, state-of-the-art appliances. Form is as important as function, with a central square-shaped island serving as a both entertaining and workspace. Custom-designed features include a pull-out bookshelf for cookbooks as well as a pull-out table for extra seating. Other first-floor highlights include a dining area with a bay window, a welcoming hearth room with fireplace, a convenient office and a handy family mud room near the side entrance. A music room off the great room adds an elegant touch to this otherwise comfortable, casual home.
Upstairs, a large master suite and master bath ensures privacy. Three additional children’s bedrooms are located in a separate wing over the garage. The lower level features a large family room and adjacent home theater, a guest room and bath and a convenient wine and wet bar.
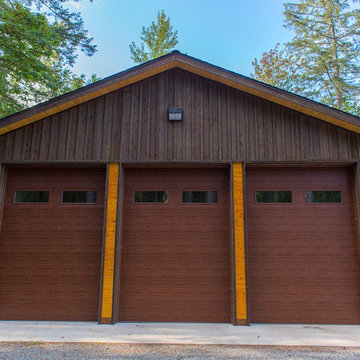
Settled between the trees of the Pacific Northwest, the sun rests on the Tradesman 48 Shop complete with cedar and Douglas fir. The 36’x 48’ shop with lined soffits and ceilings boasts Douglas fir 2”x6” tongue and groove siding, two standard western red cedar cupolas and Clearspan steel roof trusses. Western red cedar board and batten siding on the gable ends are perfect for the outdoors, adding to the rustic and quaint setting of Washington. A sidewall height of 12’6” encloses 1,728 square feet of unobstructed space for storage of tractors, RV’s, trucks and other needs. In this particular model, access for vehicles is made easy by three, customer supplied roll-up garage doors on the front end, while Barn Pros also offers garage door packages built for ease. Personal entrance to the shop can be made through traditional handmade arch top breezeway doors with windows.
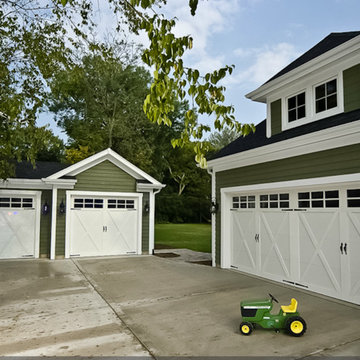
Imagen de garaje adosado y estudio tradicional extra grande para cuatro o más coches
357 fotos de garajes clásicos para cuatro o más coches
1
