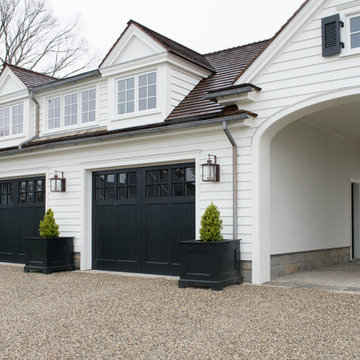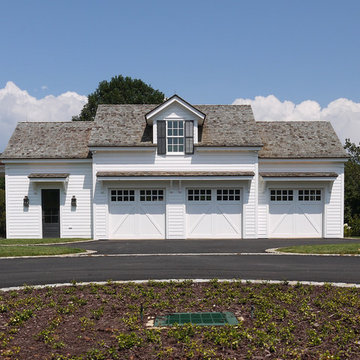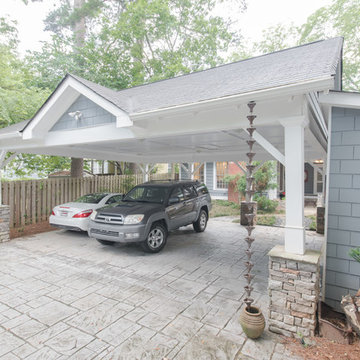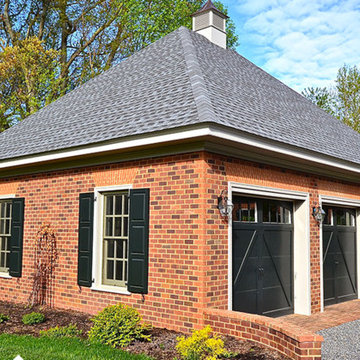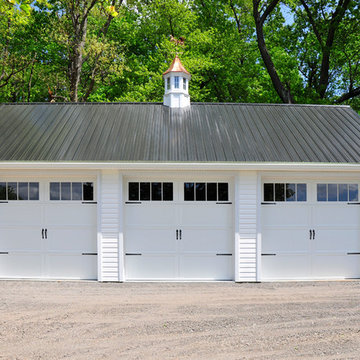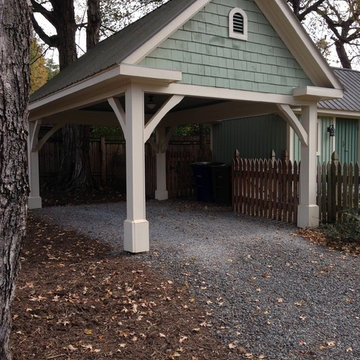2.175 fotos de garajes independientes clásicos
Filtrar por
Presupuesto
Ordenar por:Popular hoy
1 - 20 de 2175 fotos
Artículo 1 de 3
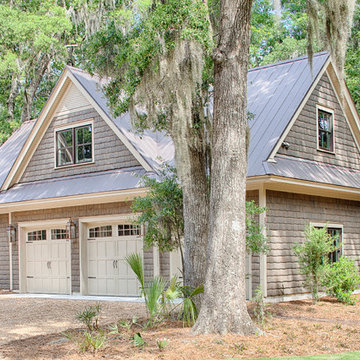
With porches on every side, the “Georgetown” is designed for enjoying the natural surroundings. The main level of the home is characterized by wide open spaces, with connected kitchen, dining, and living areas, all leading onto the various outdoor patios. The main floor master bedroom occupies one entire wing of the home, along with an additional bedroom suite. The upper level features two bedroom suites and a bunk room, with space over the detached garage providing a private guest suite.
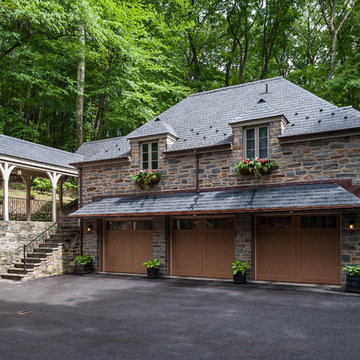
Photographer: Angle Eye Photography
Diseño de garaje independiente clásico para tres coches
Diseño de garaje independiente clásico para tres coches
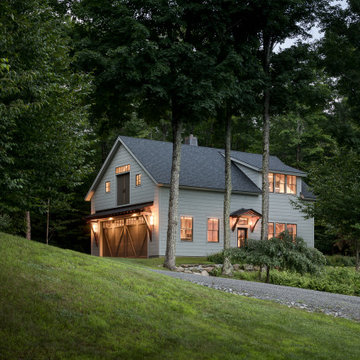
What is not to yearn for about designing and building a barn? Our client, sophisticated and educated about architecture, had a man cave/away type of place in mind when he commissioned us to design a barn to complement his family’s Vermont home. There would be room enough for dry storage for a pair of preserved Mercedes, a small utility tractor, all manner of garden and yard tools and equipment, along with a generous and reconfigurable woodworking shop. In the loft, accessed via a comfortable stairway, a craft studio is tucked within a shed dormer with fantastic mountain views, and a rustic lounge area is snuggled in by the warmth of a wood stove. “Just about perfect” we were told. Yearning fulfilled!
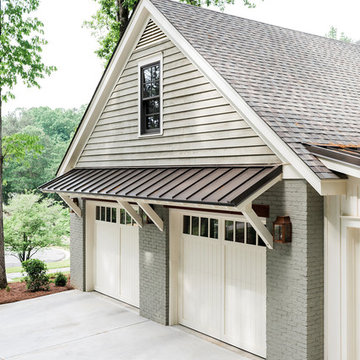
Dogwood Drive Project by Athens Building Group
Ejemplo de garaje independiente clásico de tamaño medio para dos coches
Ejemplo de garaje independiente clásico de tamaño medio para dos coches
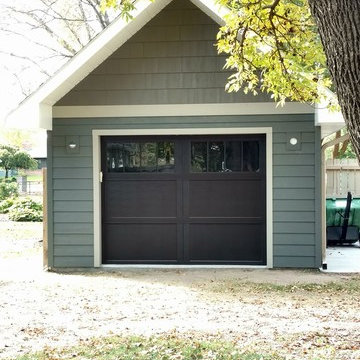
Backyard workshop with larger overhangs and LP Smartside.
Imagen de garaje independiente y estudio tradicional de tamaño medio
Imagen de garaje independiente y estudio tradicional de tamaño medio
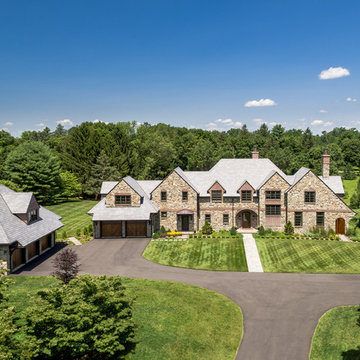
Angle Eye Photography
Modelo de garaje independiente clásico grande para tres coches
Modelo de garaje independiente clásico grande para tres coches
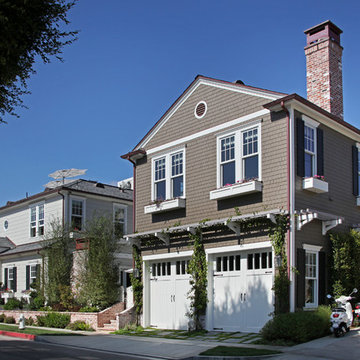
Photos by Aidin Foster Lara
Imagen de garaje independiente clásico grande para tres coches
Imagen de garaje independiente clásico grande para tres coches
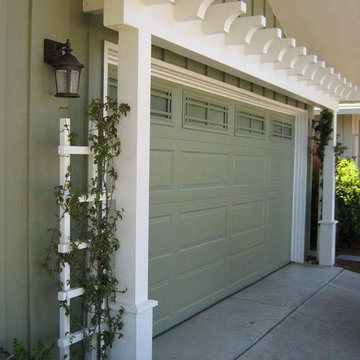
Ejemplo de cochera techada independiente tradicional de tamaño medio para dos coches
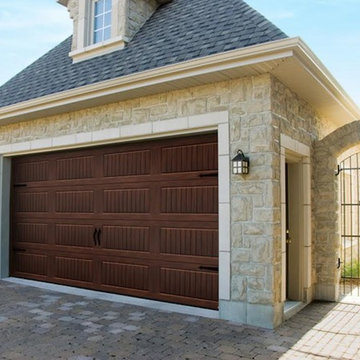
Garaga - Standard+ North Hatley LP, 16’ x 8’, American Walnut
Ejemplo de garaje independiente tradicional de tamaño medio para dos coches
Ejemplo de garaje independiente tradicional de tamaño medio para dos coches
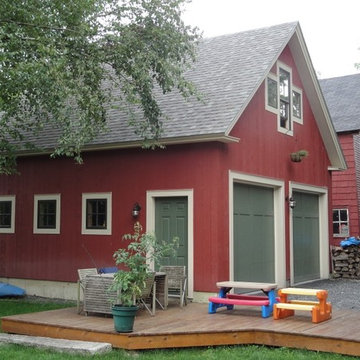
Simple detached garage that is a complementary backdrop to a classic village home.
Modelo de garaje independiente tradicional de tamaño medio para dos coches
Modelo de garaje independiente tradicional de tamaño medio para dos coches

Ejemplo de garaje independiente tradicional de tamaño medio para dos coches
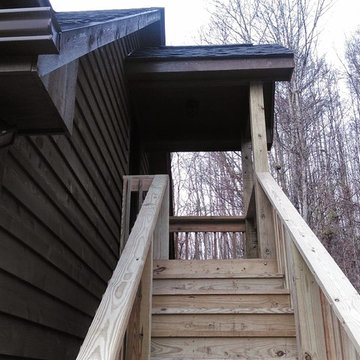
Ejemplo de garaje independiente tradicional de tamaño medio para dos coches
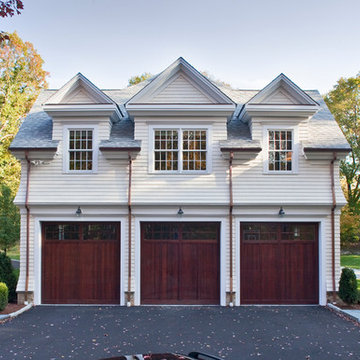
Custom home construction in Stamford, CT
Diseño de garaje independiente clásico para tres coches
Diseño de garaje independiente clásico para tres coches
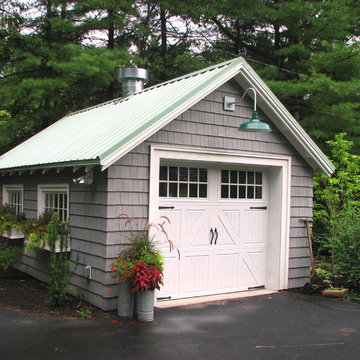
The finnished look.
Photo by Bob Trainor
Diseño de garaje independiente clásico de tamaño medio
Diseño de garaje independiente clásico de tamaño medio
2.175 fotos de garajes independientes clásicos
1
