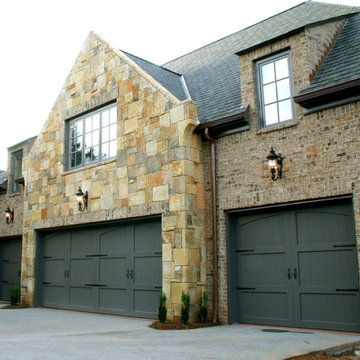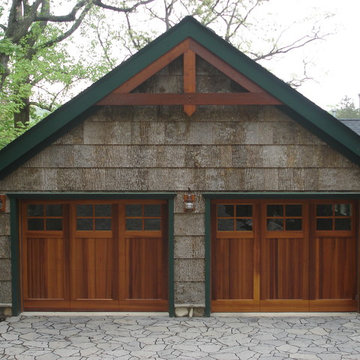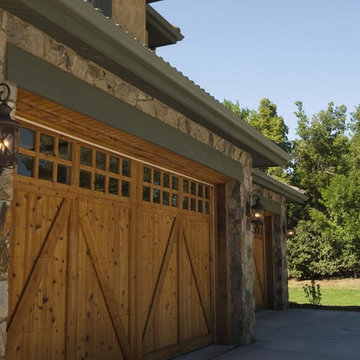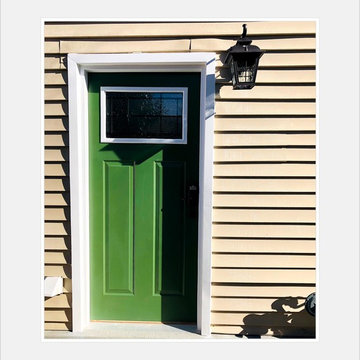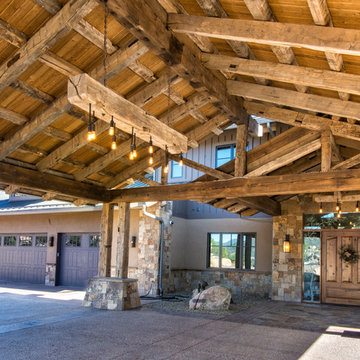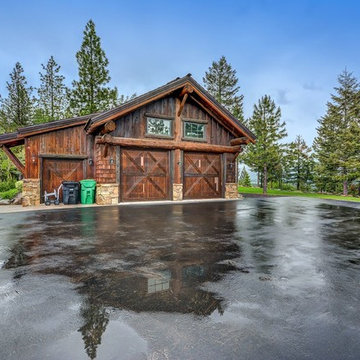2.772 fotos de garajes rústicos
Filtrar por
Presupuesto
Ordenar por:Popular hoy
121 - 140 de 2772 fotos
Artículo 1 de 2
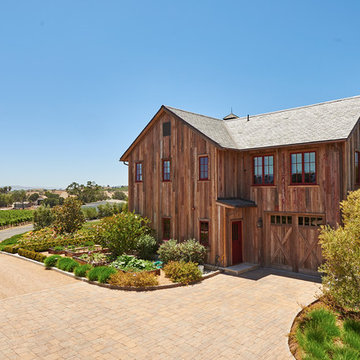
Location: Los Olivos, CA // Type: New Construction // Architect: Appelton & Associates // Photo: Creative Noodle
Ejemplo de garaje adosado rústico de tamaño medio para un coche
Ejemplo de garaje adosado rústico de tamaño medio para un coche
Encuentra al profesional adecuado para tu proyecto
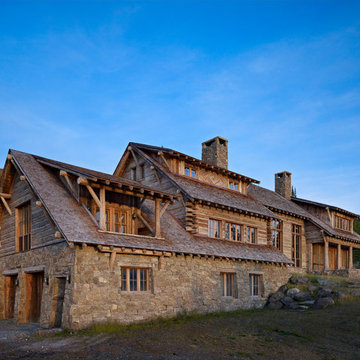
MillerRoodell Architects // Benjamin Benschneider Photography
Imagen de garaje adosado rústico para dos coches
Imagen de garaje adosado rústico para dos coches
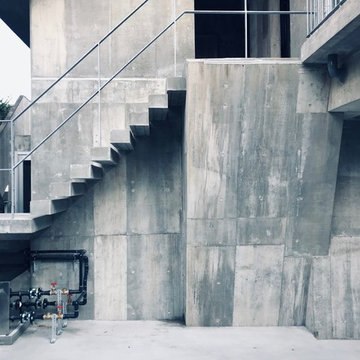
CAVE complex 2015-19。
この建物は、店舗、テナント、集合住宅、駐車場、オーナー住居の5つの用途を持つ
複合型用途の5階建て商業ビルとなっています。
周辺の街並みへの影響を考え、建物のボリュームを出来る限り抑えるために、
建物は多面体の形態をとり、周辺環境へ圧迫感がない建物デザインとなっています。
建築は、街並みを考え、出来るだけ控えめに。
『素直で素朴、そして瀟洒に。』僕の建築美学。
敷地面積は70坪弱という限られた規模でありながら、フロア毎に異なる5つの用途を全て取り込み、
傾斜地である角地の立地を最大限生かした設計となっています。
また敷地には高低差があり、隣地の建物も迫っているなど、数々の制約の多い敷地条件を踏まえ、
地盤補強を最小限に抑え、無駄なコストを省き、斜面の敷地を生かした建物の動線計画、
駐車台数も10台を確保し、そして集合住宅部分のすべての住戸タイプを変えることにより、
個性豊かな収益性の高い選択肢を作り出し、建物の利回り、付加価値の向上も同時に図っています。
都市の中に建つ建物として、敷地と脳の隅々までを使いこなした設計デザインとなっています。
CAVE complex。
用途のcomplex、そしてコンクリートと木のcomplexにより生まれる新たな価値を提案しました。
コンクリートを柔らかく包み込む木のルーバーは、沖縄の強い日差しを和らげ、島風を室内に取り込み、
周囲からの視線を適度にコントロールし、そして街ゆく人にも木の柔らかい印象を与えます。
角地に建つ立地上、周囲の風景に今後、良い影響を及ぼすことができる建物のあり方、
そして沖縄の街に新たな文化を創り出すことを想って、設計しました。
琉球の空の下、ゆっくりと時を刻みますように。
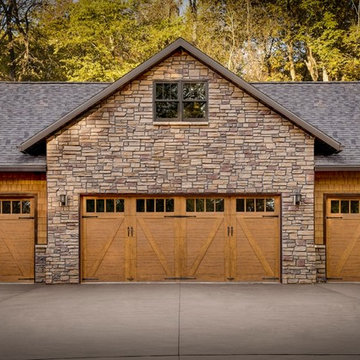
Modelo de garaje independiente rústico grande para cuatro o más coches
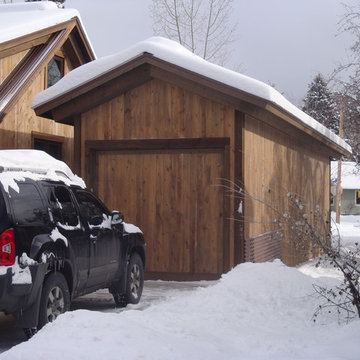
Jake's Drafting
Foto de garaje independiente rústico de tamaño medio para un coche
Foto de garaje independiente rústico de tamaño medio para un coche
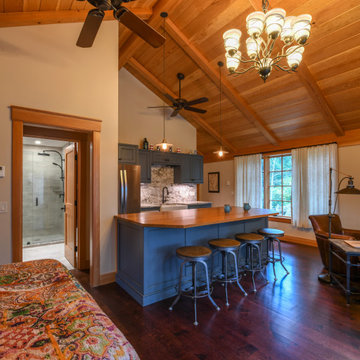
Architectural and Landscape Design by Bonin Architects & Associates
www.boninarchitects.com.
Photos by John W. Hession, Advanced Digital Photography
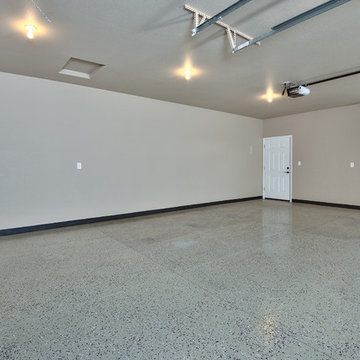
Spacious garage with epoxy flooring.
Imagen de garaje adosado rural grande para tres coches
Imagen de garaje adosado rural grande para tres coches
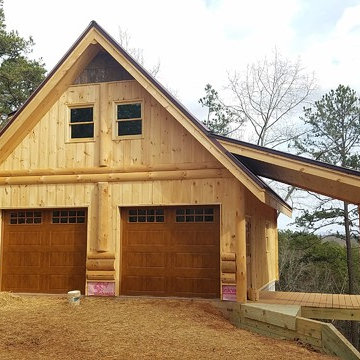
We just built this log/stick frame garage to match the house which was constructed with Canadian Log Homes real logs. Garage is situated on a 50 degree slope so we have 4 poured concrete walls that are 12-14 inches thick and steel every 6-8 inches. Reinforced upper slab.
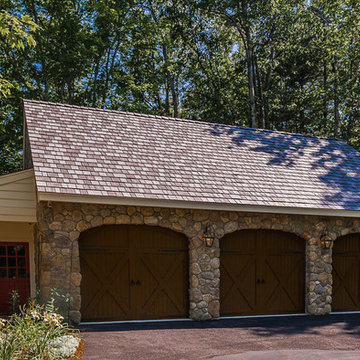
Imagen de cochera techada independiente rústica de tamaño medio para tres coches
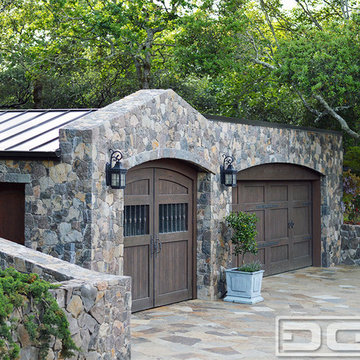
Achieving the look of luxury with custom-made Dynamic Garage Doors & Carriage doors on this Sonoma, CA garage was yet another success from our designers and finish craftsmen.
The beautiful Tuscan style building was built in gorgeous natural stone and specific architectural elements that made this project a truly luxurious build. Our wooden garage door and automatic carriage doors played a great roll in adding the touch of luxury from the past with the convenience of modern day automation.
The rustic carriage doors are handsomely decorated with rich iron hardware that is made much in the same way that blacksmiths have for centuries. The wood selection was alder which was finished in a flat oil finish to emphasize the wood's natural grain and appear to be aged over decades. These are the details that make Dynamic Garage Doors so highly acclaimed and desirable.
Let our in-house designers advice you on your specific project and architectural style so that we can create unique door designs for your home too!
Orange County Design Center: (855) 343-3667
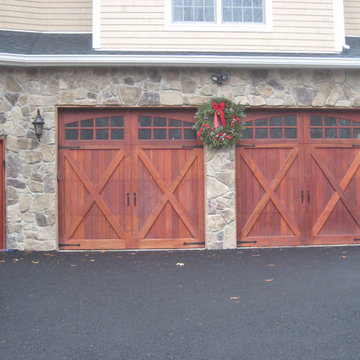
Carriage garage doors by Clingerman Doors located in Pennsylvania. Custom designs available!
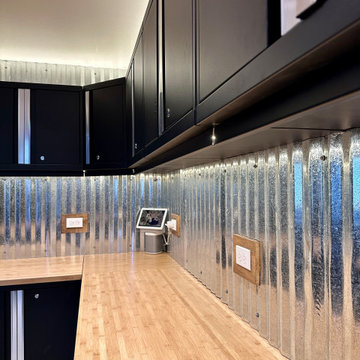
Here's my shop/office. I call it the "Shoffice". It's a space to house my classic cars, a workshop to work on them, and an office on the loft for my work from home day job. The interior of the visible space is 50' x 50', but there's an additional 12' x 50' space through the door under the stairs that leads to an RV bay and an additional "dirty" workspace that contains a deep utility sink, compressor, work benches and storage shelves, a storage loft, and the water heater.
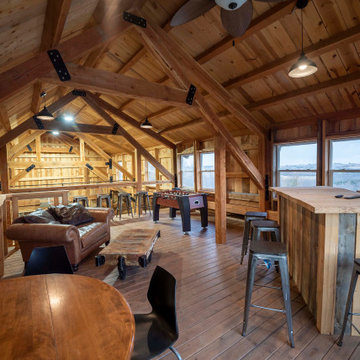
Post and beam two car garage with storage space and loft overhead
Diseño de garaje independiente y estudio rural grande para dos coches
Diseño de garaje independiente y estudio rural grande para dos coches
2.772 fotos de garajes rústicos
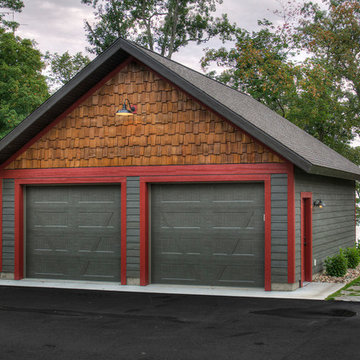
Ejemplo de garaje independiente rural de tamaño medio para dos coches
7
