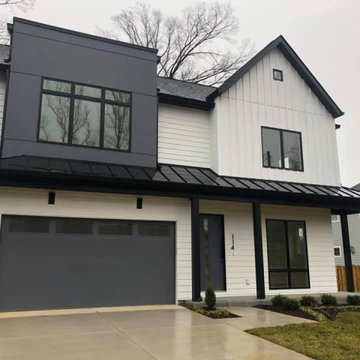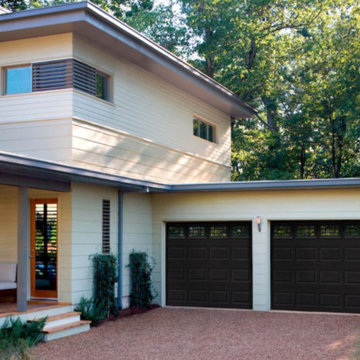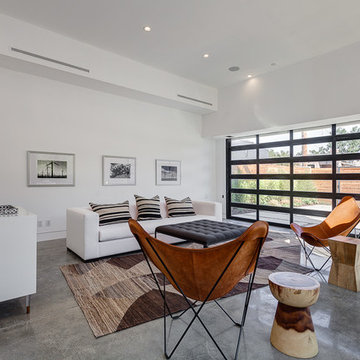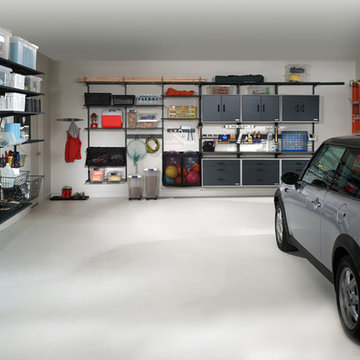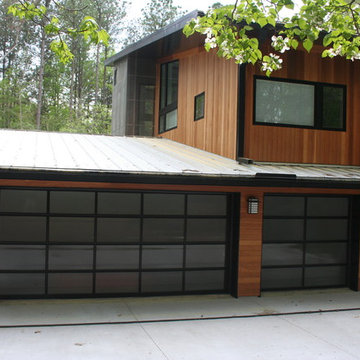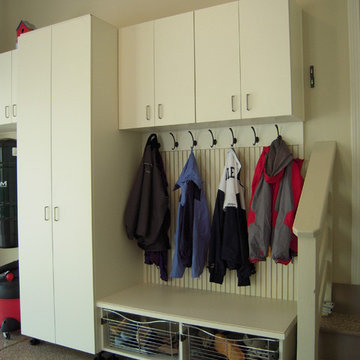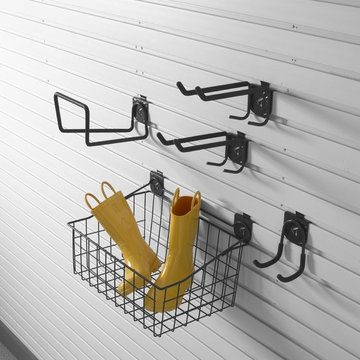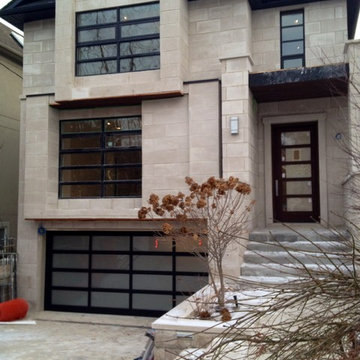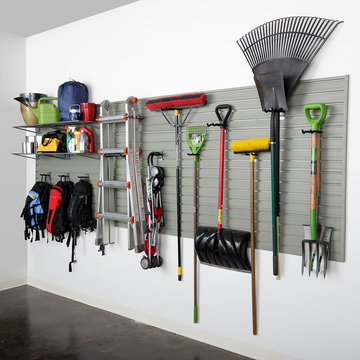11.874 fotos de garajes modernos
Filtrar por
Presupuesto
Ordenar por:Popular hoy
21 - 40 de 11.874 fotos
Artículo 1 de 3
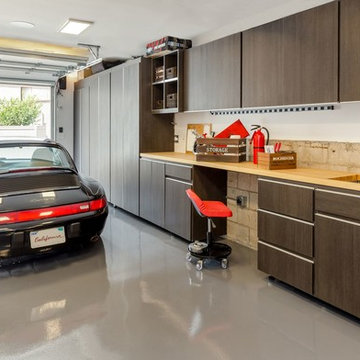
What a stunning garage! The perfect complement for a nice car!
Modelo de garaje adosado minimalista pequeño para un coche
Modelo de garaje adosado minimalista pequeño para un coche
Encuentra al profesional adecuado para tu proyecto
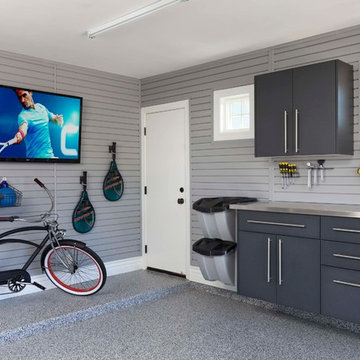
The owner of this mid-century modern home wanted a comfortable space to work on his hobbies and store his sports equipment. Floor to ceiling slatwall provided extra storage and added a finished touch in addition to allowing the owner to hang a large flat screen tv so he doesn't have to miss a match while working in the garage.
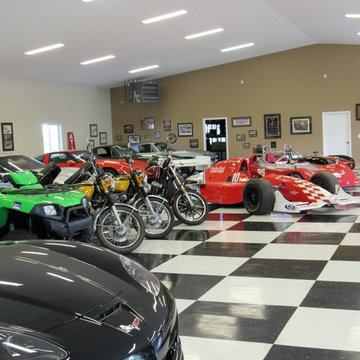
613 Marketing and Media
Imagen de garaje independiente moderno extra grande para cuatro o más coches
Imagen de garaje independiente moderno extra grande para cuatro o más coches
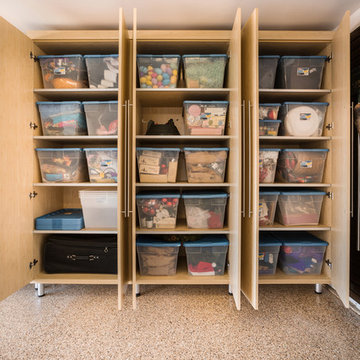
Embarking on a garage remodeling project is a transformative endeavor that can significantly enhance both the functionality and aesthetics of the space.
By investing in tailored storage solutions such as cabinets, wall-mounted organizers, and overhead racks, one can efficiently declutter the area and create a more organized storage system. Flooring upgrades, such as epoxy coatings or durable tiles, not only improve the garage's appearance but also provide a resilient surface.
Adding custom workbenches or tool storage solutions contributes to a more efficient and user-friendly workspace. Additionally, incorporating proper lighting and ventilation ensures a well-lit and comfortable environment.
A remodeled garage not only increases property value but also opens up possibilities for alternative uses, such as a home gym, workshop, or hobby space, making it a worthwhile investment for both practicality and lifestyle improvement.
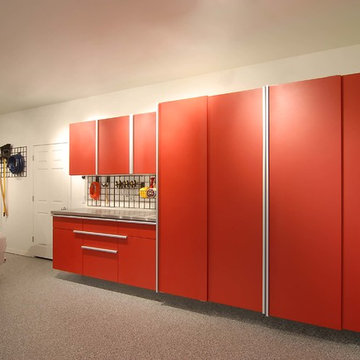
Powder Coated Cabinets in Tech Red featuring PremierAccess sliding doors on the tall cabinets and extruded handles on upper cabinets and lower drawers. The garage is finished off with sections of Grid Wall with various accessories to hang all of your tools.
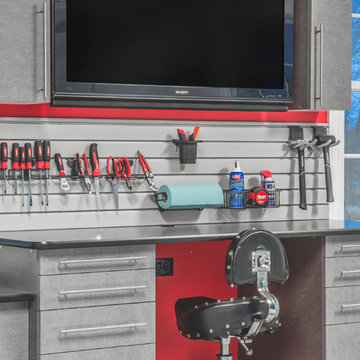
Slatwall allows you to keep your most-used tools handy, and moveable accessories allow you to tailor everything to your needs.
Photo by Bradshaw Photography
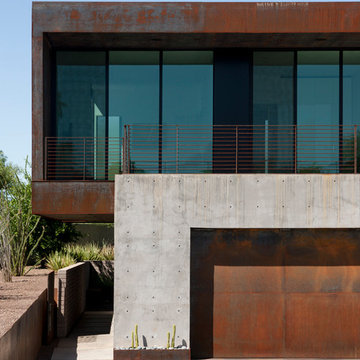
Metal garage doors.
Diseño de garaje adosado moderno grande para tres coches
Diseño de garaje adosado moderno grande para tres coches
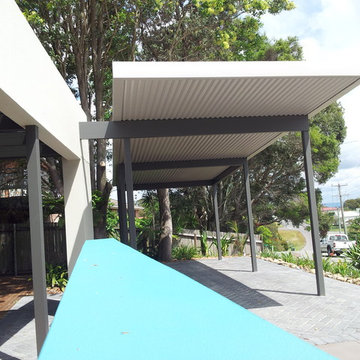
Open plan carport is simple, functional and co-ordinates with surrounding landscape
Foto de cochera techada independiente moderna grande
Foto de cochera techada independiente moderna grande
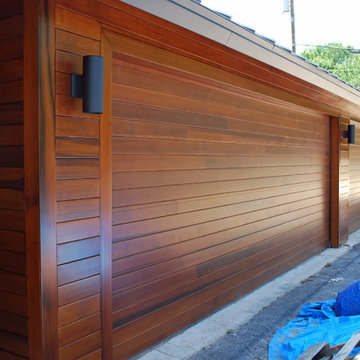
Two garage doors using clear Western Red Cedar to match surrounding Rain Screen siding. The boards were arranged into a "random" configuration.
Diseño de garaje independiente minimalista grande para tres coches
Diseño de garaje independiente minimalista grande para tres coches
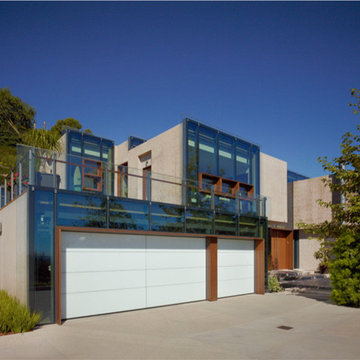
Located above the coast of Malibu, this two-story concrete and glass home is organized into a series of bands that hug the hillside and a central circulation spine. Living spaces are compressed between the retaining walls that hold back the earth and a series of glass facades facing the ocean and Santa Monica Bay. The name of the project stems from the physical and psychological protection provided by wearing reflective sunglasses. On the house the “glasses” allow for panoramic views of the ocean while also reflecting the landscape back onto the exterior face of the building.
PROJECT TEAM: Peter Tolkin, Jeremy Schacht, Maria Iwanicki, Brian Proffitt, Tinka Rogic, Leilani Trujillo
ENGINEERS: Gilsanz Murray Steficek (Structural), Innovative Engineering Group (MEP), RJR Engineering (Geotechnical), Project Engineering Group (Civil)
LANDSCAPE: Mark Tessier Landscape Architecture
INTERIOR DESIGN: Deborah Goldstein Design Inc.
CONSULTANTS: Lighting DesignAlliance (Lighting), Audio Visual Systems Los Angeles (Audio/ Visual), Rothermel & Associates (Rothermel & Associates (Acoustic), GoldbrechtUSA (Curtain Wall)
CONTRACTOR: Winters-Schram Associates
PHOTOGRAPHER: Benny Chan
AWARDS: 2007 American Institute of Architects Merit Award, 2010 Excellence Award, Residential Concrete Building Category Southern California Concrete Producers
11.874 fotos de garajes modernos
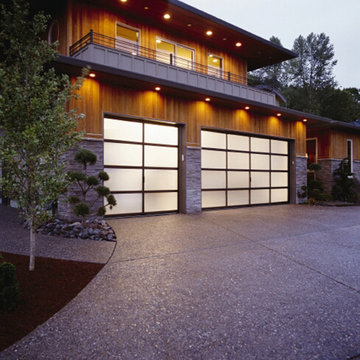
Clopaydoor.com
Clopay Avante garage door
with choice of color aluminum finish
Comes in various glass options
Modelo de garaje minimalista de tamaño medio
Modelo de garaje minimalista de tamaño medio
2
