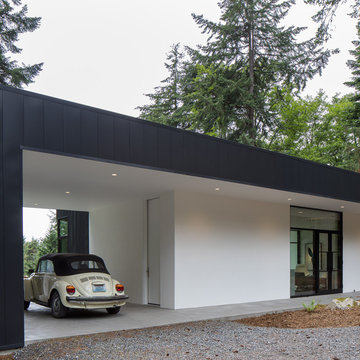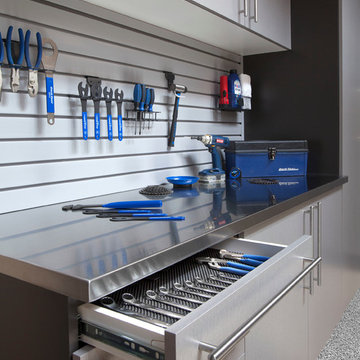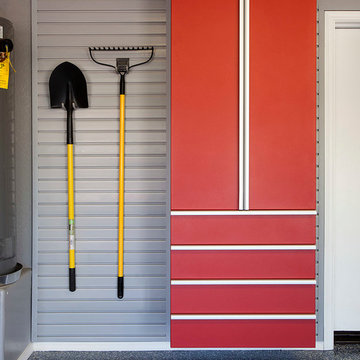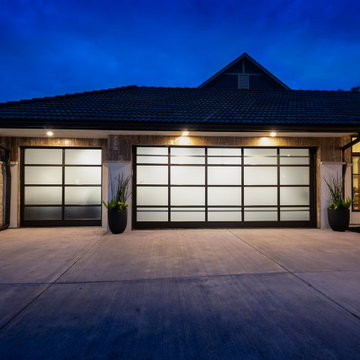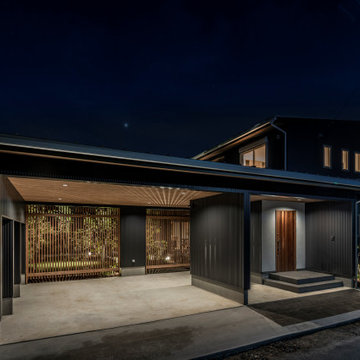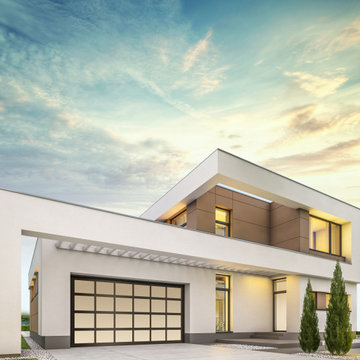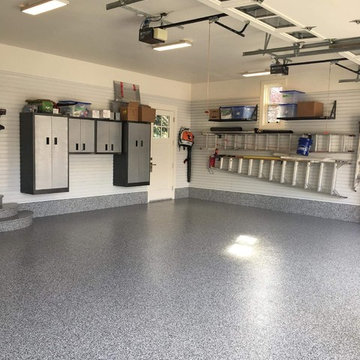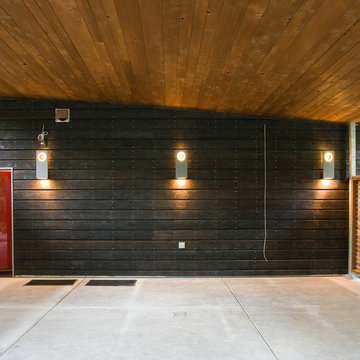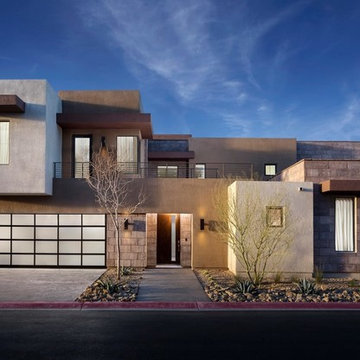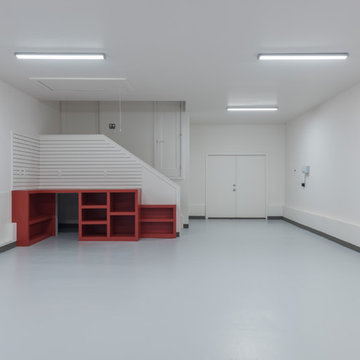11.874 fotos de garajes modernos
Filtrar por
Presupuesto
Ordenar por:Popular hoy
161 - 180 de 11.874 fotos
Artículo 1 de 3
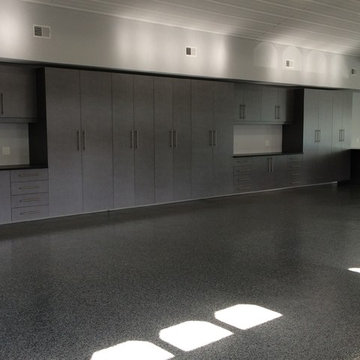
Michael Greco
Diseño de garaje estudio moderno extra grande
Diseño de garaje estudio moderno extra grande
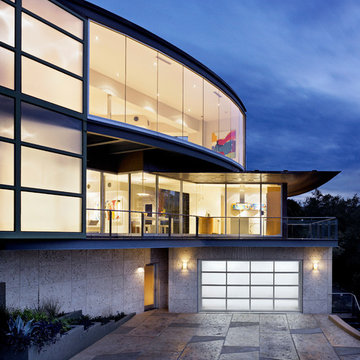
Clopay Beauty shot
Ejemplo de garaje adosado moderno de tamaño medio para dos coches
Ejemplo de garaje adosado moderno de tamaño medio para dos coches
Encuentra al profesional adecuado para tu proyecto
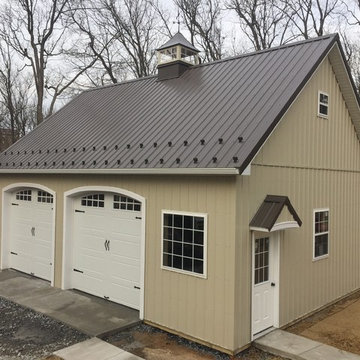
24'x32'x11' with 10/12 pitch trusses and a 3'x3' cupola with windows. Snow guards, and seamless gutter. Custom arched garage doors with insulated carriage style doors.
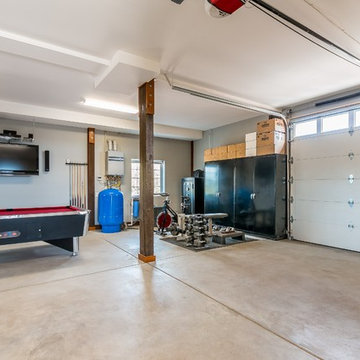
This off-grid mountain barn home located in the heart of the Rockies sits at 7,500 feet and has expansive, beautiful views of the foothills below. The model is a Barn Pros 36 ft. x 36 ft. Denali barn apartment with a partially enclosed shed roof on one side for outdoor seating and entertainment area. The deck off the back of the building is smaller than the standard 12 ft. x 12 ft. deck included in the Denali package. Roll-up garage doors like the one shown at the front of the home are an add-on option for nearly any Barn Pros kit.
Inside, the finish is decidedly rustic modern where sheetrock walls contrast handsomely with the exposed posts and beams throughout the space. The owners incorporated garage parking, laundry, kitchenette with wood-burning stove oven, bathroom, workout area and a pool table all on the first floor. The upper level houses the main living space where contemporary décor and finished are combined with natural wood flooring and those same exposed posts and beams. Lots of natural light fills the space from the 18 ft. vaulted ceilings, dormer windows and French doors off the living room. The owners added a partial loft for additional sleeping and a functional storage area.
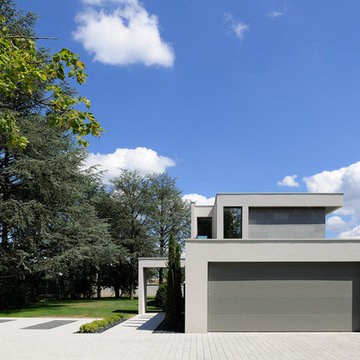
Erick SAILLET
Foto de garaje adosado minimalista de tamaño medio para dos coches
Foto de garaje adosado minimalista de tamaño medio para dos coches
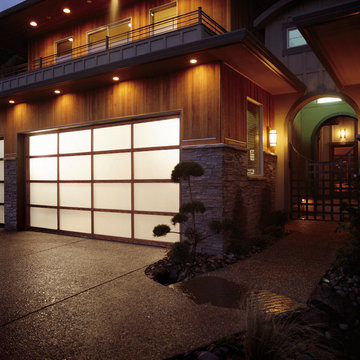
Clopay Beauty shot
Ejemplo de garaje adosado moderno de tamaño medio para dos coches
Ejemplo de garaje adosado moderno de tamaño medio para dos coches
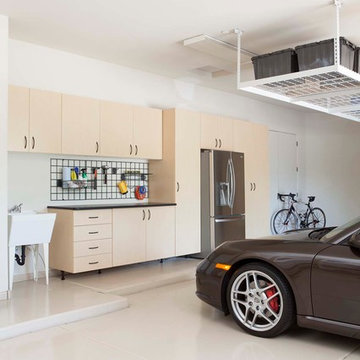
The cabinets are in a Maple color exclusive for our garage line. The Ebony Star countertop workbench has a gridwall panel above for tool organization and a overhead storage rack.
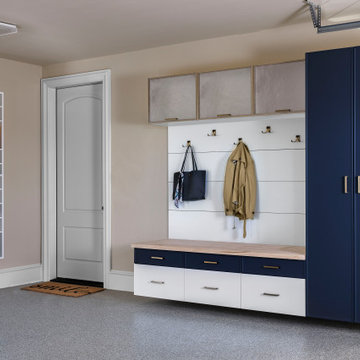
White and Galaxy Slim Shaker Mudroom with Luft up Metal Doors installed in Westminster
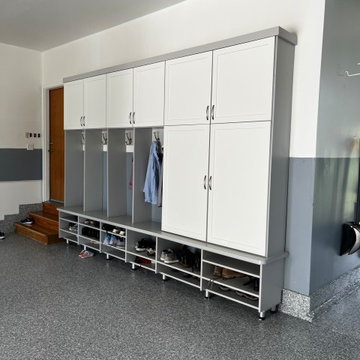
This family wanted a locker for each person for coats and backpacks, as well as some closed storage and lots of adjustable shoe storage. The shaker doors add to the modern design and the space allows for closed long term storage up above each locker for seasonal items like swim gear, gloves and scarves.
11.874 fotos de garajes modernos
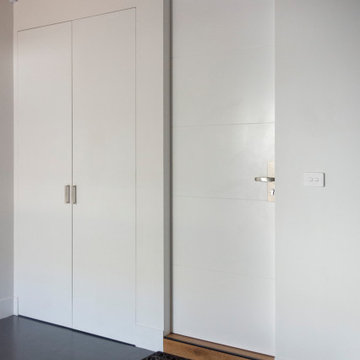
The EzyJamb Single Rebate (SRC) wraps the plasterboard ends to form a trimless opening. In doing so, other features of the room or other colours can be accentuated by your design. Here, the timber flooring and doormat stand out thanks to the concealed door.
9
