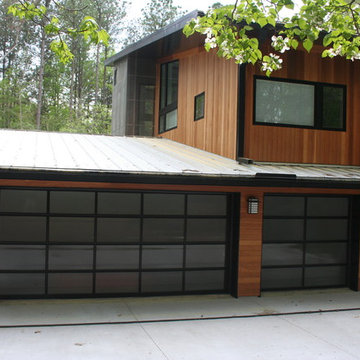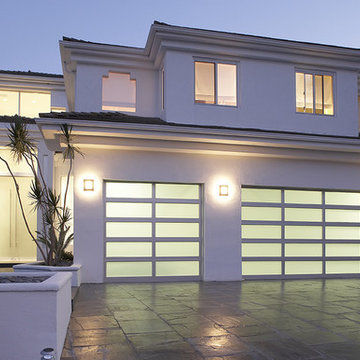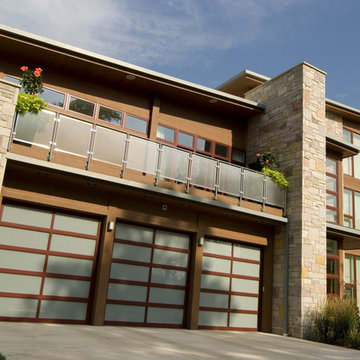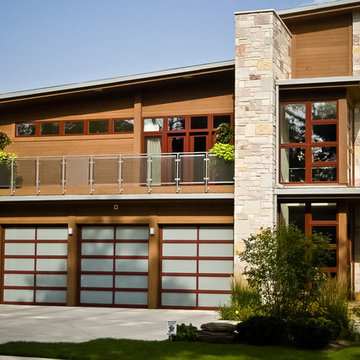662 fotos de garajes modernos para tres coches
Filtrar por
Presupuesto
Ordenar por:Popular hoy
1 - 20 de 662 fotos
Artículo 1 de 3

The Architect House is located on a breathtaking five-acre property in Great Falls, VA. This modern home was designed to shape itself into the site and landscape. By doing so each indoor space individually responds to the corresponding outdoor space. The entire house is then able to knit itself together with spaces that freely flow together from inside and out.
The orientation of the house allows sunlight to tell the time of the day while you are inside. Upon entering you see straight through a central atrium and into the landscape beyond. Natural light and views of nature are captured from every angle inside the home.
The modern exterior design of the house utilizes a linear brick at the base of the house that anchors it to the land. Gray and cedar colored modern architectural panel siding alternate patterns on all facades of the house, accentuating the different volumes. These volumes are then capped off by low sloping metal panel roofs. Exposed steel beans and columns are utilized to create long spans of covered outdoor spaces that then easily recede into the backdrop of the landscape.
The design of this modern home is in harmony with the site and landscape creating a warm welcoming feeling and one that conveys that the house belongs there.
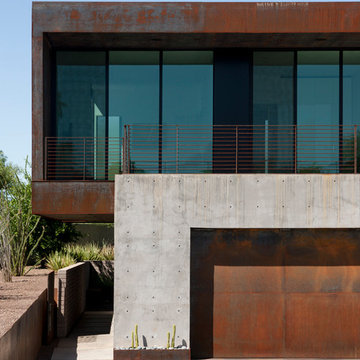
Metal garage doors.
Diseño de garaje adosado moderno grande para tres coches
Diseño de garaje adosado moderno grande para tres coches
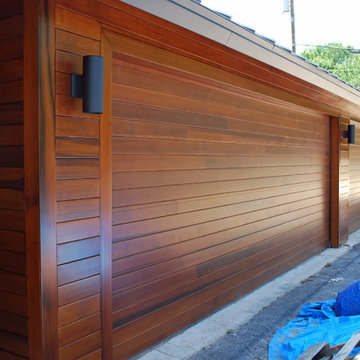
Two garage doors using clear Western Red Cedar to match surrounding Rain Screen siding. The boards were arranged into a "random" configuration.
Diseño de garaje independiente minimalista grande para tres coches
Diseño de garaje independiente minimalista grande para tres coches
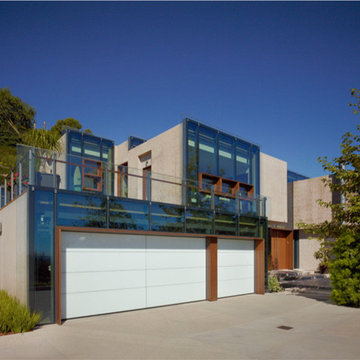
Located above the coast of Malibu, this two-story concrete and glass home is organized into a series of bands that hug the hillside and a central circulation spine. Living spaces are compressed between the retaining walls that hold back the earth and a series of glass facades facing the ocean and Santa Monica Bay. The name of the project stems from the physical and psychological protection provided by wearing reflective sunglasses. On the house the “glasses” allow for panoramic views of the ocean while also reflecting the landscape back onto the exterior face of the building.
PROJECT TEAM: Peter Tolkin, Jeremy Schacht, Maria Iwanicki, Brian Proffitt, Tinka Rogic, Leilani Trujillo
ENGINEERS: Gilsanz Murray Steficek (Structural), Innovative Engineering Group (MEP), RJR Engineering (Geotechnical), Project Engineering Group (Civil)
LANDSCAPE: Mark Tessier Landscape Architecture
INTERIOR DESIGN: Deborah Goldstein Design Inc.
CONSULTANTS: Lighting DesignAlliance (Lighting), Audio Visual Systems Los Angeles (Audio/ Visual), Rothermel & Associates (Rothermel & Associates (Acoustic), GoldbrechtUSA (Curtain Wall)
CONTRACTOR: Winters-Schram Associates
PHOTOGRAPHER: Benny Chan
AWARDS: 2007 American Institute of Architects Merit Award, 2010 Excellence Award, Residential Concrete Building Category Southern California Concrete Producers
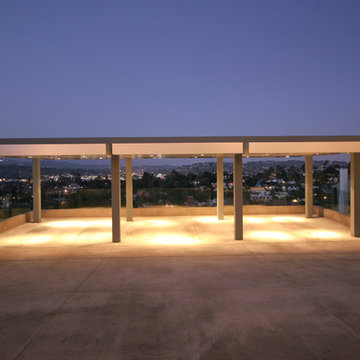
Photographed by Ronald Chang
Foto de cochera techada independiente minimalista grande para tres coches
Foto de cochera techada independiente minimalista grande para tres coches
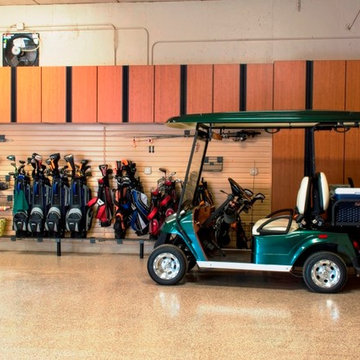
This garage space was set up for active and entertaining family retreat where the area had to be set up for variety of winter and summer outdoor sporting activities. The system utilized Burma Cherry melamine laminate finish with black edge banding which was complemented with an integral black powder coated j-pull door handles. The system also incorporated some poly slot wall area for storing a large variety of sporting goods that could easily be interchanged for the season and stored away when not in use. The garage area also served as food and beverage area for any outside picnic and party activities.
Bill Curran-Designer & Owner of Closet Organizing Systems
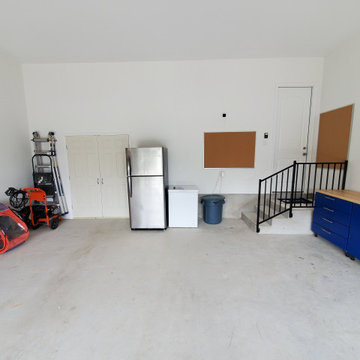
Create an unbelievable space with gorgeous appliances! Having a built-in dance studio in your garage is the perfect way to set up a rehearsal space that can function for you at all times! Customize your garage to your liking
and add blue cabinets that will surely stand out impress neighbors!
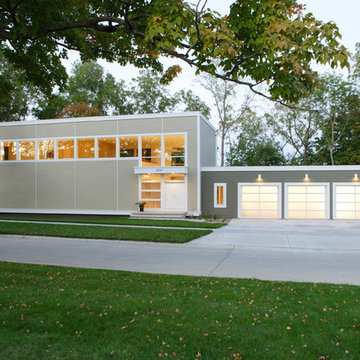
Diseño de garaje adosado minimalista grande para tres coches
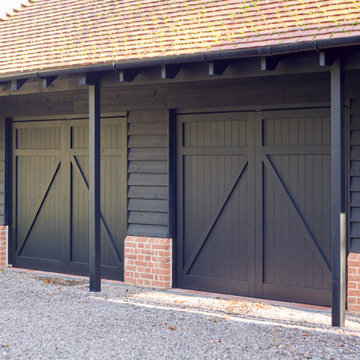
Imagen de garaje independiente minimalista grande para tres coches
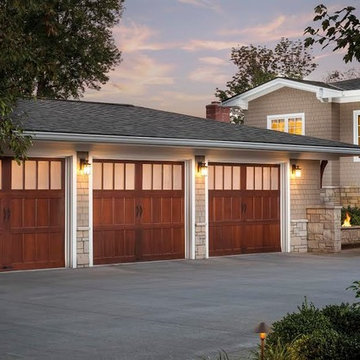
Timeless beauty - Clopay Reserve - SC - D4REC14
Foto de cochera techada independiente moderna de tamaño medio para tres coches
Foto de cochera techada independiente moderna de tamaño medio para tres coches
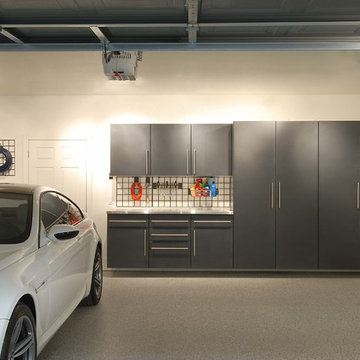
Garage cabinets and organizers
Diseño de garaje adosado y estudio moderno extra grande para tres coches
Diseño de garaje adosado y estudio moderno extra grande para tres coches
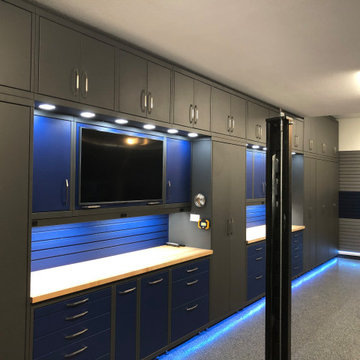
GARAGE STORAGE TO KEEP YOU ORGANIZED
Are you looking to transform the cluttered state of your garage? With modular storage or custom-fit cabinet systems, Garage Living of Texas can help you succeed in getting your garage organized and functional. There are a multitude of color, style, and component design combinations to choose from to fit your exact needs and tastes. All of our cabinet systems are built from high-quality steel to withstand the rigours of your garage. That sturdy construction also comes sleekly designed, enhancing the aesthetic value of your garage.
Slatwall panels are ideal for organization and they also provide a finished look for your garage. The cellular foam PVC construction has a durable finish that protects your walls and there are numerous organizers to get your items off the floor and neatly organized on the wall.
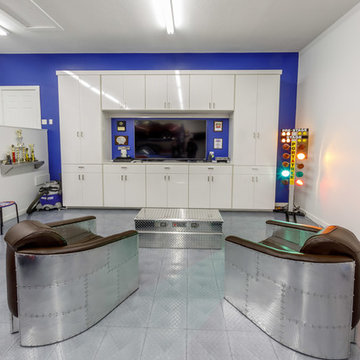
The ‘Ford showroom garage’ includes two 4-post vehicle lifts (for parking), aluminum color race deck flooring, a high gloss white media center, and wall-mounted car vacuum. The Ford-blue accent wall and airbrushed Ford emblem were painted by artist Paul Sanchez. This garage is used to showcase the client’s Ford collection and to lounge around and watch his favorite car enthusiast TV shows.
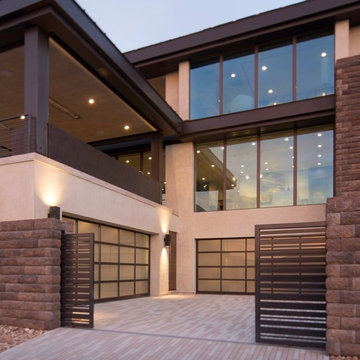
Daylight view: Clopay Avante Collection aluminum and glass garage doors on the 2016 New American Home in Las Vegas. Frosted glass panels allow daylight into the garage without compromising privacy. Shown with bronze frame. Additional sizes, frame colors and glazing options offered.
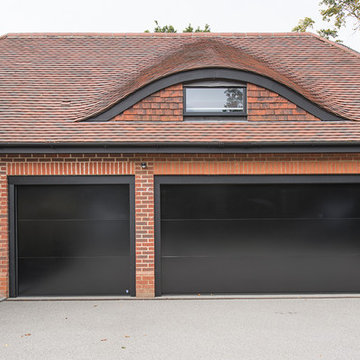
A bespoke, high-security garage door was needed for this project and was provided by us.
Modelo de pórtico de carruajes adosado moderno grande para tres coches
Modelo de pórtico de carruajes adosado moderno grande para tres coches
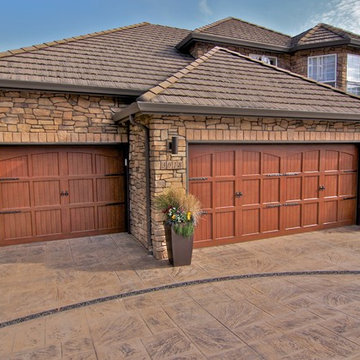
These Infinity Classics are all aluminum carriage style garage doors by Northwest Door. They feature v-groove aluminum panels, standard arched top panels, decorative hardware and a Mahogany wood grain powder coat finish. Doors are insulated with expanded polystyrene and have a calculated r value of 3.5.
662 fotos de garajes modernos para tres coches
1
