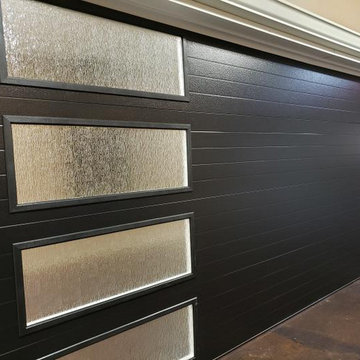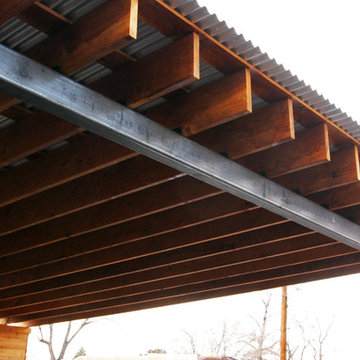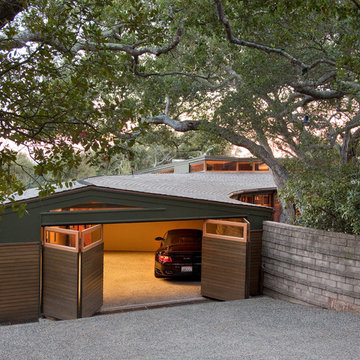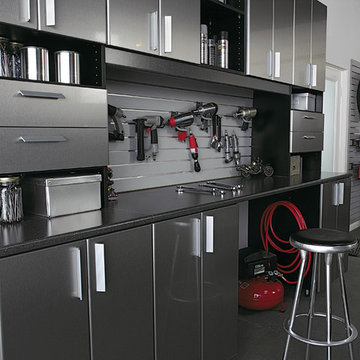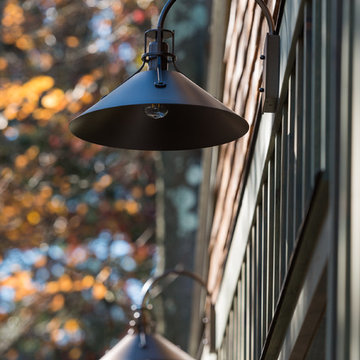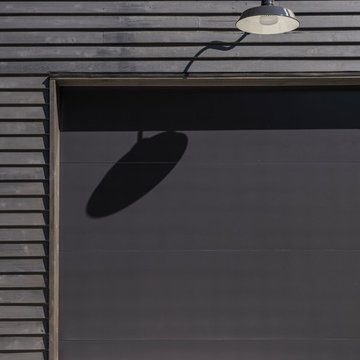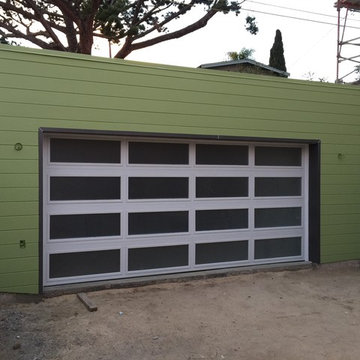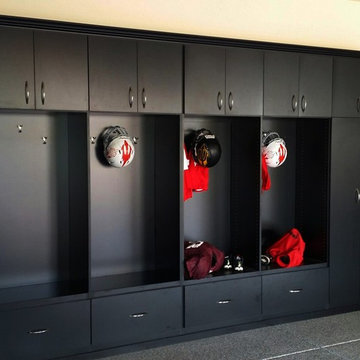1.004 fotos de garajes modernos negros
Filtrar por
Presupuesto
Ordenar por:Popular hoy
1 - 20 de 1004 fotos
Artículo 1 de 3

Rosedale ‘PARK’ is a detached garage and fence structure designed for a residential property in an old Toronto community rich in trees and preserved parkland. Located on a busy corner lot, the owner’s requirements for the project were two fold:
1) They wanted to manage views from passers-by into their private pool and entertainment areas while maintaining a connection to the ‘park-like’ public realm; and
2) They wanted to include a place to park their car that wouldn’t jeopardize the natural character of the property or spoil one’s experience of the place.
The idea was to use the new garage, fence, hard and soft landscaping together with the existing house, pool and two large and ‘protected’ trees to create a setting and a particular sense of place for each of the anticipated activities including lounging by the pool, cooking, dining alfresco and entertaining large groups of friends.
Using wood as the primary building material, the solution was to create a light, airy and luminous envelope around each component of the program that would provide separation without containment. The garage volume and fence structure, framed in structural sawn lumber and a variety of engineered wood products, are wrapped in a dark stained cedar skin that is at once solid and opaque and light and transparent.
The fence, constructed of staggered horizontal wood slats was designed for privacy but also lets light and air pass through. At night, the fence becomes a large light fixture providing an ambient glow for both the private garden as well as the public sidewalk. Thin striations of light wrap around the interior and exterior of the property. The wall of the garage separating the pool area and the parked car is an assembly of wood framed windows clad in the same fence material. When illuminated, this poolside screen transforms from an edge into a nearly transparent lantern, casting a warm glow by the pool. The large overhang gives the area by the by the pool containment and sense of place. It edits out the view of adjacent properties and together with the pool in the immediate foreground frames a view back toward the home’s family room. Using the pool as a source of light and the soffit of the overhang a reflector, the bright and luminous water shimmers and reflects light off the warm cedar plane overhead. All of the peripheral storage within the garage is cantilevered off of the main structure and hovers over native grade to significantly reduce the footprint of the building and minimize the impact on existing tree roots.
The natural character of the neighborhood inspired the extensive use of wood as the projects primary building material. The availability, ease of construction and cost of wood products made it possible to carefully craft this project. In the end, aside from its quiet, modern expression, it is well-detailed, allowing it to be a pragmatic storage box, an elevated roof 'garden', a lantern at night, a threshold and place of occupation poolside for the owners.
Photo: Bryan Groulx
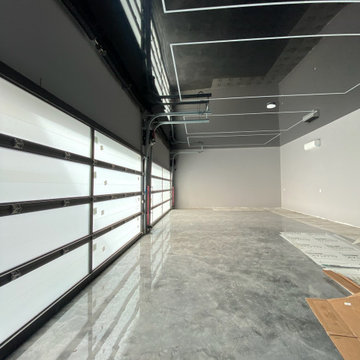
Modelo de garaje adosado moderno grande para cuatro o más coches
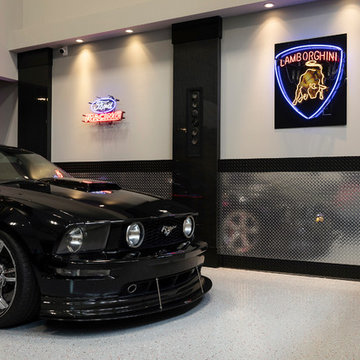
Starting from a blank canvas with a completely empty shell, the Gonyea Transformations team transformed this spacious garage into a sleek, luxurious personal retreat. The garage now boasts ample space for our client to showcase their cars, as well as entertain friends in the loft with a full bar and lounge. Some stunning details include a beautiful cable railing that leads to the loft, a walnut accent wall that adds additional architectural interest and works as a privacy barrier and entertainment center, and a notable bar with diamond plate details, thoughtful lighting, and the clients’ own “Lamborghini” sign to create a cohesive look within the whole garage condo. Explore more of this unique space below.
About the AutoMotorPlex
The Medina AutoMotorPlex is a 160-unit garage condominium complex just off of Highway 55 and Arrowhead Drive. This unique concept provides an opportunity for car enthusiasts and like-minded individuals to own a private garage which they can personalize and showcase their collector cars or luxury vehicles. It also provides a unique community for people who share a passion for motorsports—or anything that has an engine—with hosted events throughout the year. With a variety of garage sizes within the AutoMotorPlex, the garage condos have one thing in common, they start out as empty shells, waiting for new owners to envision a space to showcase their prized possessions and entertain family, friends, and clients.
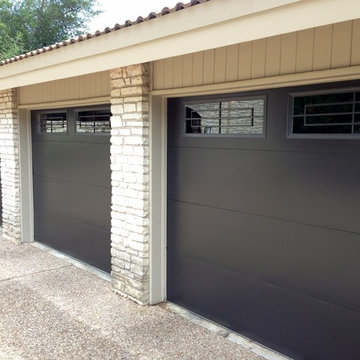
Kynar 500 coated metal clad doors in Berridge Dark Bronze color and Long panel windows with custom fabricated mullions.
Ejemplo de garaje adosado moderno grande para tres coches
Ejemplo de garaje adosado moderno grande para tres coches
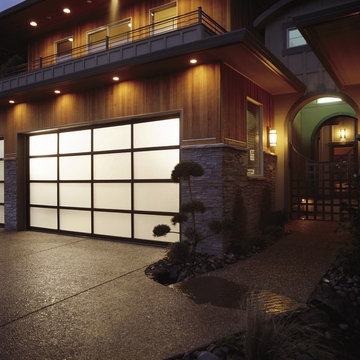
Avante Garage Doors
Foto de cochera techada adosada minimalista de tamaño medio para un coche
Foto de cochera techada adosada minimalista de tamaño medio para un coche
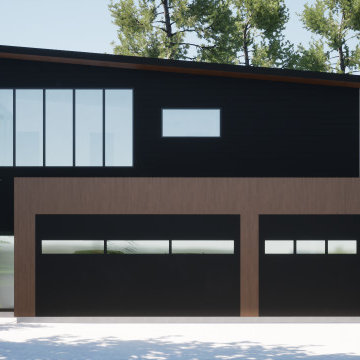
This modern garage will be wrapped with a vertical cedar rain screen that will be stained. The garage doors are 9' tall instead of traditional 8' tall garage doors to allow for extra clearance of vehicles.
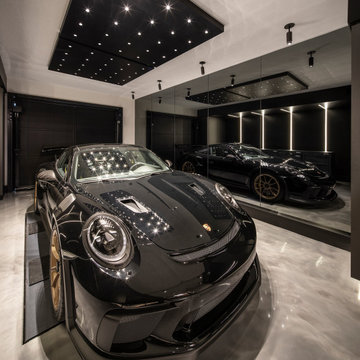
Modern European lower level indoor display garage
Imagen de garaje adosado moderno de tamaño medio para un coche
Imagen de garaje adosado moderno de tamaño medio para un coche
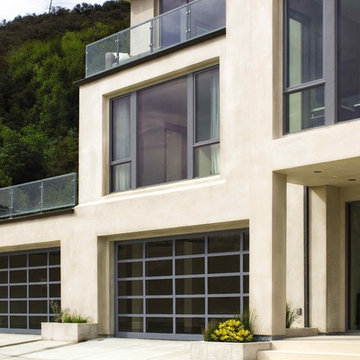
Our aluminum glass garage doors come in two different model numbers – Model 8800 and Model 8850. These modern - contemporary garage doors are made of glass and aluminum to complement a modern home's clean design and look. The large full view glass panels beautifully fuse indoor and outdoor spaces, enhancing a home's glass expanses and patios – all while their rugged, anodized aluminum construction makes them virtually maintenance-free.
Visit our website to contact your local Wayne Dalton dealer for more information about model availability and pricing in your region.
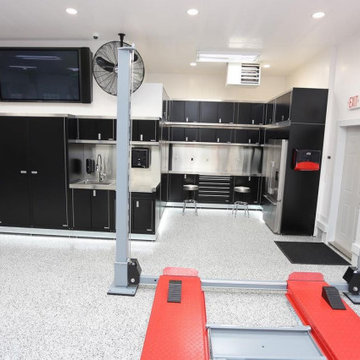
A large residential garage with white Trusscore Wall&CeilingBoard, lots of built-in garage cabinetry, and a car lift. The dream for the car enthusiast who doesn't need to worry about damage to garage drywall, with the water-resistant properties of PVC wall and ceiling panels lining the garage.
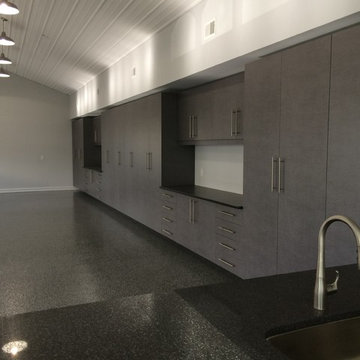
Michael Greco
Diseño de garaje adosado y estudio minimalista extra grande
Diseño de garaje adosado y estudio minimalista extra grande
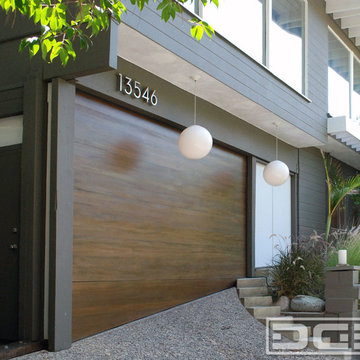
Not all garage doors are created equal. Dynamic Garage Doors are custom designed for each individual project. Our full custom design and manufacturing abilities allow us to create unique custom garage doors that naturally blend into each home's authentic architectural style.
This Mid Century style carport was converted into a fully functional garage but presented a problem when it came time to retrofit it with a custom wood garage door. Since the ground was pitched at a sloping angle it required the need of a custom designed asymmetrical garage door that would compensate for the huge gap at the bottom of the garage door opening. Taking careful measurements was of essence to handcraft a garage door that would fit perfectly into the awkwardly shaped garage opening. Once everything was calculated to perfection our designers came up with a minimalistic Mid Century style garage door design that would complement the home's architectural elements. The answer was a fine-lined garage door design with horizontal tongue and groove slats in solid mahogany that were carefully stained to simulate and match the home's existing ipe wood accents. We opted for ipe-stained mahogany in lieu of real ipe to save the client on the custom garage door cost while still delivering a garage door that will last a lifetime and look like a naturally blended architectural element of the home.
Enclosing the carport and adding a Dynamic Garage Door re-purposed and graduated a simple carport to a fully functional garage with a working automatic garage door. Investing in a custom garage door for this sloping carport will prove to return the investment at time of resale. Not to mention, of course, the curb appeal enhancement it gave the home.
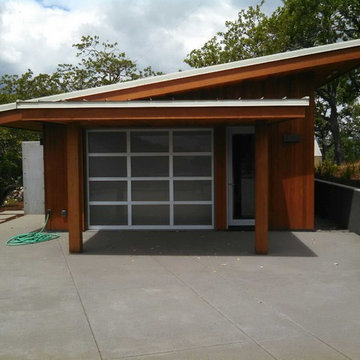
Head over to Conscious Construction's Houzz for more pictures. It was a pleasure doing these glass doors. http://www.houzz.com/pro/jasonpeaton/conscious-construction-inc
1.004 fotos de garajes modernos negros
1
