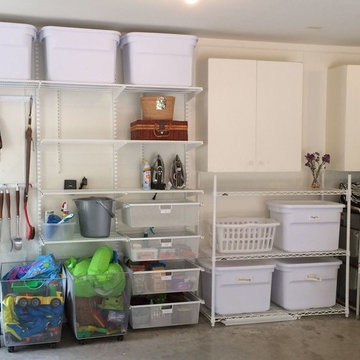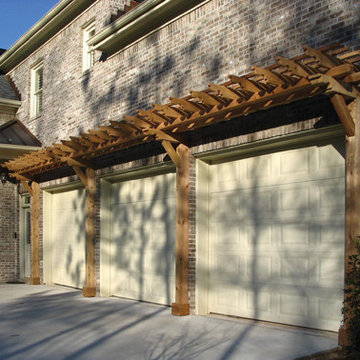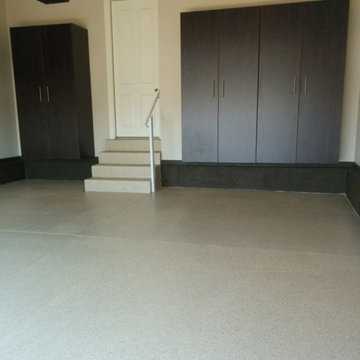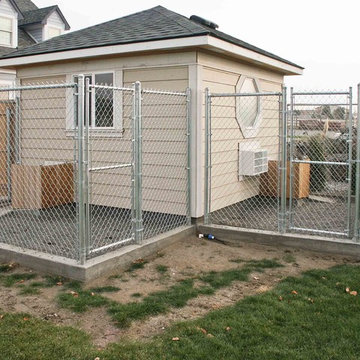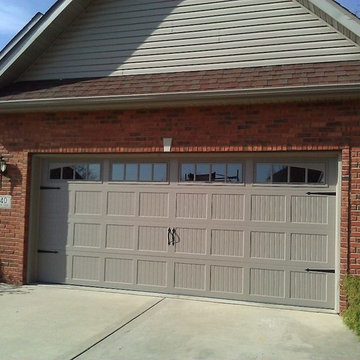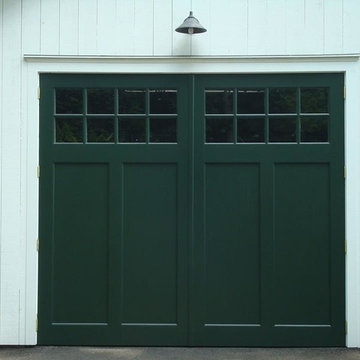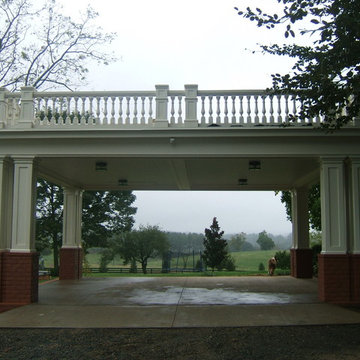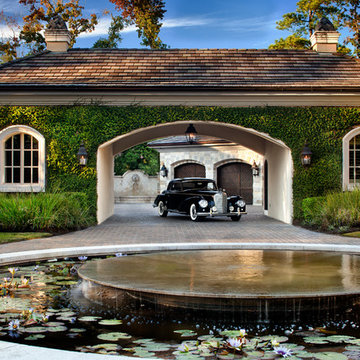17.322 fotos de garajes clásicos
Filtrar por
Presupuesto
Ordenar por:Popular hoy
41 - 60 de 17.322 fotos
Artículo 1 de 2
Encuentra al profesional adecuado para tu proyecto
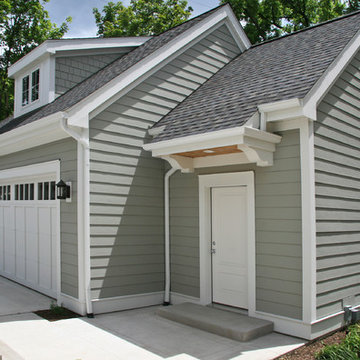
Building a new home in an old neighborhood can present many challenges for an architect. The Warren is a beautiful example of an exterior, which blends with the surrounding structures, while the floor plan takes advantage of the available space.
A traditional façade, combining brick, shakes, and wood trim enables the design to fit well in any early 20th century borough. Copper accents and antique-inspired lanterns solidify the home’s vintage appeal.
Despite the exterior throwback, the interior of the home offers the latest in amenities and layout. Spacious dining, kitchen and hearth areas open to a comfortable back patio on the main level, while the upstairs offers a luxurious master suite and three guests bedrooms.

Beautiful Victorian home featuring Arriscraft Edge Rock "Glacier" building stone exterior.
Modelo de pórtico de carruajes tradicional extra grande para tres coches
Modelo de pórtico de carruajes tradicional extra grande para tres coches
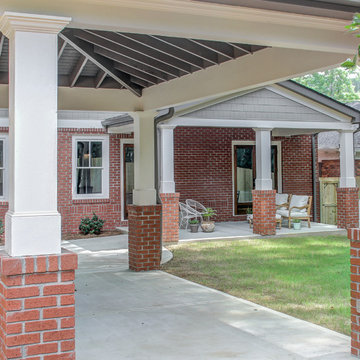
Foto de cochera techada independiente tradicional de tamaño medio para dos coches
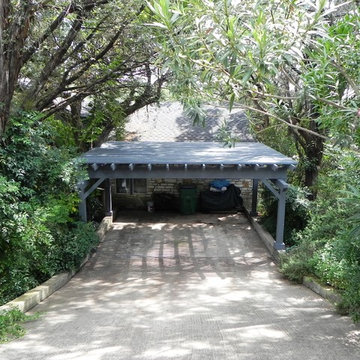
The homeowners are elated with their new pergola-style carport. Not only does it provide exceptional function, but it the aesthetics can't be beat.
Modelo de garaje tradicional para dos coches
Modelo de garaje tradicional para dos coches
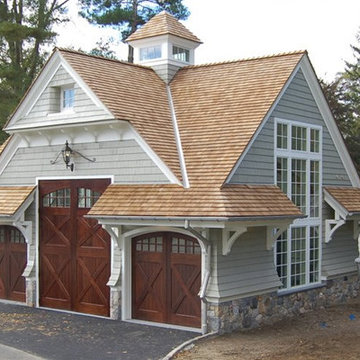
Custom oversize wooden garage door sandwiched between two standard size wood garage doors is tall enough to accommodate an RV.
Imagen de garaje independiente clásico grande para tres coches
Imagen de garaje independiente clásico grande para tres coches
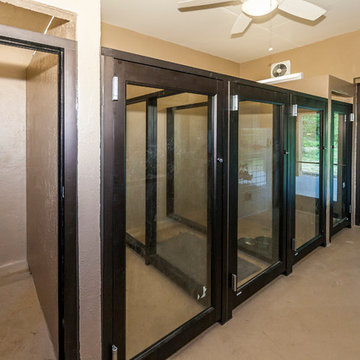
With this custom-built dog kennel, there are no cages or metal fences. Instead, there's a glass door with an open ceiling for ventilation.
Photo by: Jimmy Chiarella
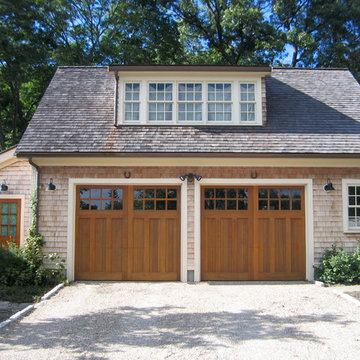
The garage is a free stranding carriage house, appropriate for the era of the house. The structure has a dormered loft on the second level as well as a very large wood bin on one side and a potting/storage shed on the other.
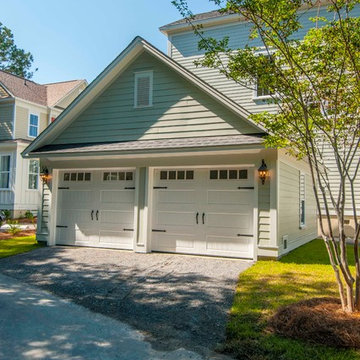
Optional Garages are available for all plans.
Modelo de garaje independiente tradicional para dos coches
Modelo de garaje independiente tradicional para dos coches
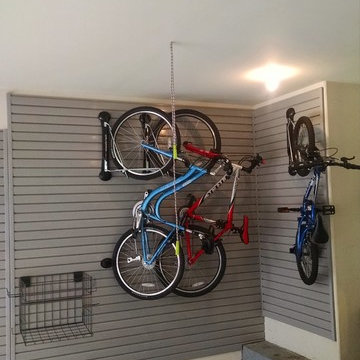
Foto de garaje adosado tradicional de tamaño medio para un coche
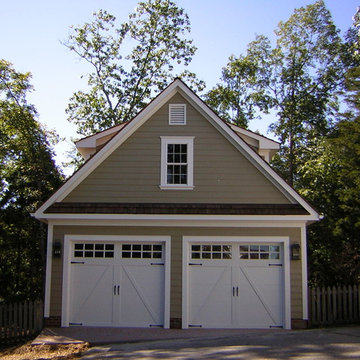
This lovely two-car garage was constructed to secure antique automobiles. A second story was designed over the garage bays for a home office. The roof is cedar shake. The remote-operated doors are insulated to keep the interior space temperate year round.
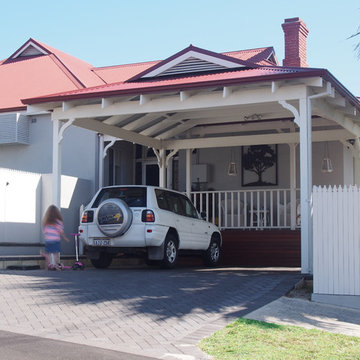
Style and details of the original federation house were carefully reproduced in this carport
Modelo de cochera techada independiente clásica para dos coches
Modelo de cochera techada independiente clásica para dos coches
17.322 fotos de garajes clásicos
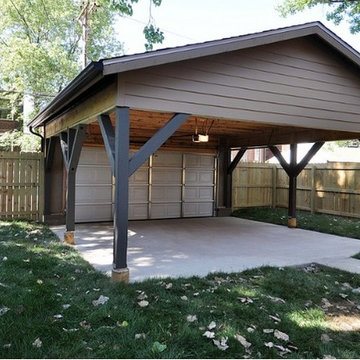
Garage-port, Garage door and fence and privacy and security while the covered parking pad saves money and can be used for outdoor entertaining!
Imagen de cochera techada independiente tradicional para dos coches
Imagen de cochera techada independiente tradicional para dos coches
3
