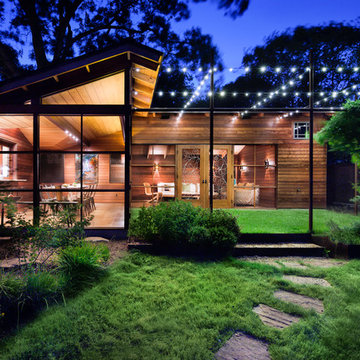Filtrar por
Presupuesto
Ordenar por:Popular hoy
21 - 40 de 188.825 fotos
Artículo 1 de 2
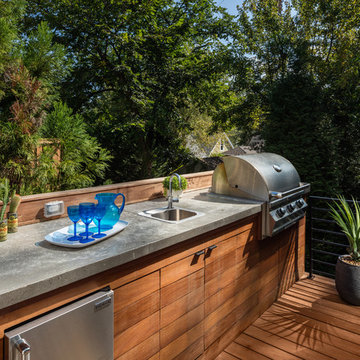
This outdoor kitchen features concrete countertops with Ipe base, grill, sink, refrigerator and kegerator with a double tap.
Foto de terraza contemporánea grande sin cubierta en patio trasero con cocina exterior
Foto de terraza contemporánea grande sin cubierta en patio trasero con cocina exterior

Diseño de piscinas y jacuzzis alargados actuales de tamaño medio rectangulares en patio trasero con adoquines de piedra natural
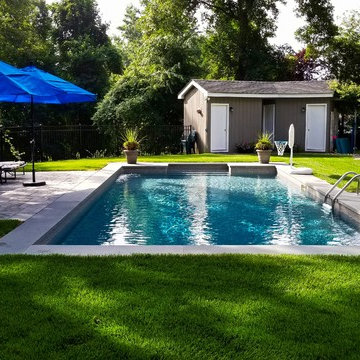
Neave Group Outdoor Solutions
Ejemplo de piscina alargada tradicional de tamaño medio rectangular en patio trasero con adoquines de hormigón
Ejemplo de piscina alargada tradicional de tamaño medio rectangular en patio trasero con adoquines de hormigón
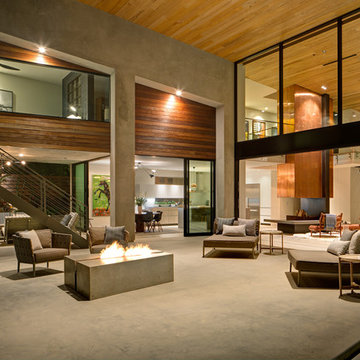
Brady Architectural Photography
Modelo de patio minimalista grande en patio trasero y anexo de casas con brasero y losas de hormigón
Modelo de patio minimalista grande en patio trasero y anexo de casas con brasero y losas de hormigón
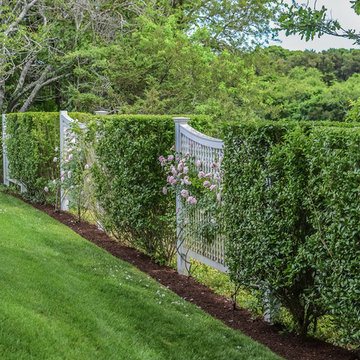
New Dawn Rose blooms on a series of custom trellises between clipped privet hedges line the property and provide privacy at this traditional Cape Cod cottage. The custom trellises were built by Walpole Woodworkers.
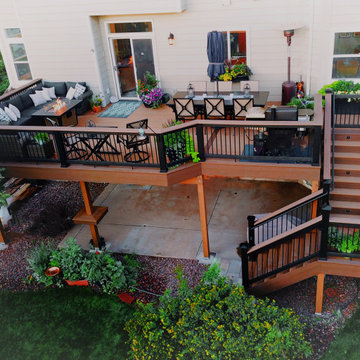
Second story upgraded Timbertech Pro Reserve composite deck in Antique Leather color with picture frame boarder in Dark Roast. Timbertech Evolutions railing in black was used with upgraded 7.5" cocktail rail in Azek English Walnut. Also featured is the "pub table" below the deck to set drinks on while playing yard games or gathering around and admiring the views. This couple wanted a deck where they could entertain, dine, relax, and enjoy the beautiful Colorado weather, and that is what Archadeck of Denver designed and built for them!
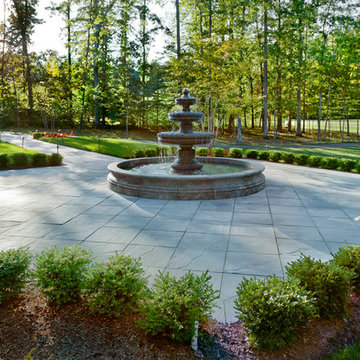
Modelo de jardín tradicional grande en primavera en patio delantero con jardín francés, fuente, exposición total al sol y adoquines de piedra natural
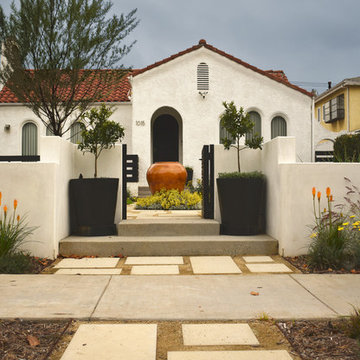
The low wall was set 3 ft back from the sidewalk with plants placed in front. The stairs create a niche for the front gate where we placed urns with dwarf Kumquat trees planted in them. An electric gate for their cars creates some security.

We converted an underused back yard into a modern outdoor living space. A cedar soaking tub exists for year-round use, and a fire pit, outdoor shower, and dining area with fountain complete the functions. A bright tiled planter anchors an otherwise neutral space. The decking is ipe hardwood, the fence is stained cedar, and cast concrete with gravel adds texture at the fire pit. Photos copyright Laurie Black Photography.
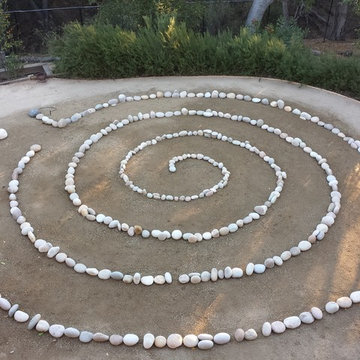
Imagen de camino de jardín de secano asiático grande en verano en ladera con exposición parcial al sol y gravilla
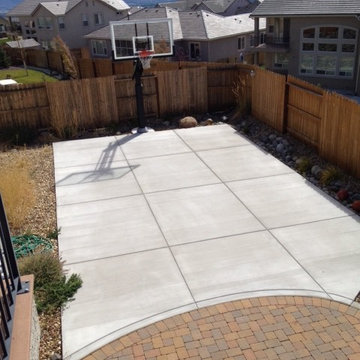
Pro Dunk Silver basketball goal sits nicely in backyard of this Nevada home. The Court size is a nice 20' by 31', perfect for playing ball with family and friends. This is a Pro Dunk Platinum Basketball System that was purchased in March of 2012. It was installed on a 20 ft wide by a 31 ft deep playing area in Reno, NV. Browse all of Antoinette B's photos navigate to: http://www.produnkhoops.com/photos/albums/antoinette-20x31-pro-dunk-platinum-basketball-system-802/

All photos by Linda Oyama Bryan. Home restoration by Von Dreele-Freerksen Construction
Modelo de patio de estilo americano de tamaño medio en patio trasero con cocina exterior, adoquines de piedra natural y pérgola
Modelo de patio de estilo americano de tamaño medio en patio trasero con cocina exterior, adoquines de piedra natural y pérgola
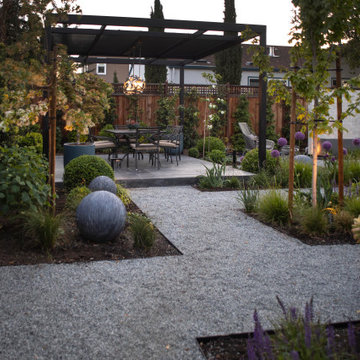
Diseño de jardín contemporáneo pequeño en patio trasero con pérgola, exposición parcial al sol y gravilla

Diseño de patio tradicional renovado grande en patio trasero y anexo de casas con brasero y suelo de hormigón estampado

Traditional Style Fire Feature - the Prescott Fire Pit - using Techo-Bloc's Prescott wall & Piedimonte cap.
Ejemplo de patio actual de tamaño medio sin cubierta en patio trasero con brasero y adoquines de piedra natural
Ejemplo de patio actual de tamaño medio sin cubierta en patio trasero con brasero y adoquines de piedra natural
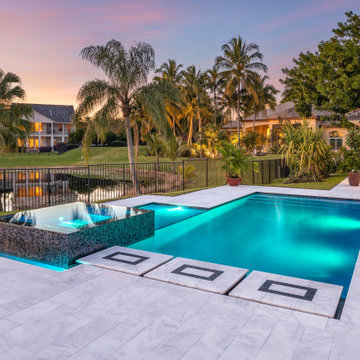
This amazing custom pool and wet edge spa in Weston is the perfect outdoor getaway! Complete with custom stepping stones, sun shelf, and LED bubblers, this project is sure to please family and guests!
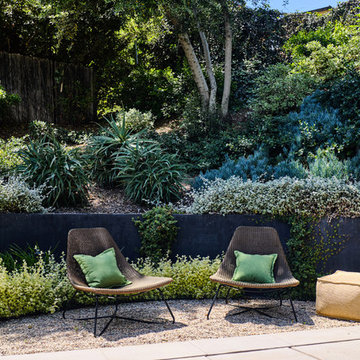
Sitting area at end of swimming pool outside primary suite
Landscape design by Meg Rushing Coffee
Photo by Dan Arnold
Modelo de patio vintage de tamaño medio sin cubierta en patio trasero con gravilla
Modelo de patio vintage de tamaño medio sin cubierta en patio trasero con gravilla

The upper level of this gorgeous Trex deck is the central entertaining and dining space and includes a beautiful concrete fire table and a custom cedar bench that floats over the deck. The dining space is defined by the stunning, cantilevered, aluminum pergola above and cable railing along the edge of the deck. Adjacent to the pergola is a covered grill and prep space. Light brown custom cedar screen walls provide privacy along the landscaped terrace and compliment the warm hues of the decking. Clean, modern light fixtures are also present in the deck steps, along the deck perimeter, and throughout the landscape making the space well-defined in the evening as well as the daytime.
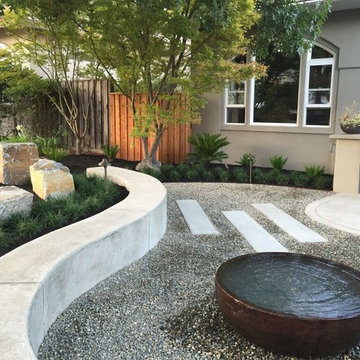
A once over grown front yard received a much deserved makeover resulting in an inviting walkway and sitting area near a water feature. The complete project was implemented by Professional Image Landscaping, Inc.
188.825 fotos de exteriores
2





