Filtrar por
Presupuesto
Ordenar por:Popular hoy
1 - 20 de 5788 fotos
Artículo 1 de 3
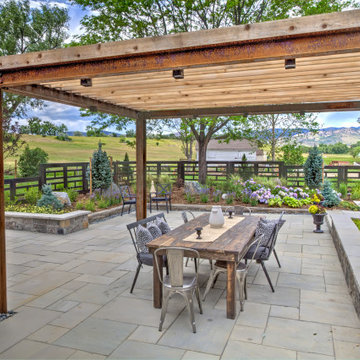
The outdoor dining area opens up the opportunity to dine and gather in the outdoors at home with friends and family. A modern steel pergola custom designed and built for the space adds shade and is treated to match the home's color palette.

Modelo de patio de estilo de casa de campo de tamaño medio en patio trasero con cocina exterior, suelo de baldosas y pérgola
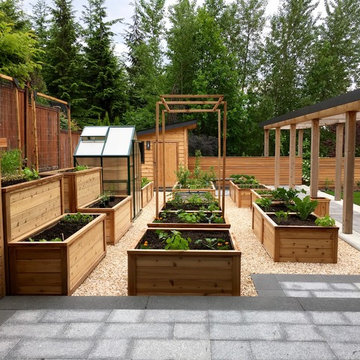
Raised planter boxes arranged to maximize light and micro climate conditions
Imagen de jardín campestre grande en patio trasero con huerto, exposición total al sol, gravilla y jardín francés
Imagen de jardín campestre grande en patio trasero con huerto, exposición total al sol, gravilla y jardín francés

Imagen de terraza de estilo de casa de campo de tamaño medio en patio delantero y anexo de casas con adoquines de ladrillo
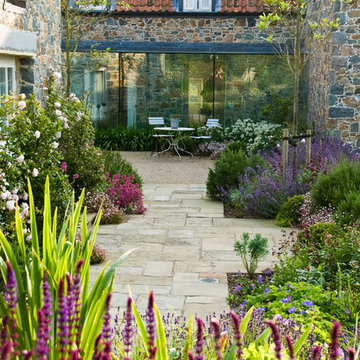
Relaxed Family Garden, Channel Islands, UK
Foto de camino de jardín de estilo de casa de campo grande en verano en patio trasero con exposición total al sol y adoquines de piedra natural
Foto de camino de jardín de estilo de casa de campo grande en verano en patio trasero con exposición total al sol y adoquines de piedra natural
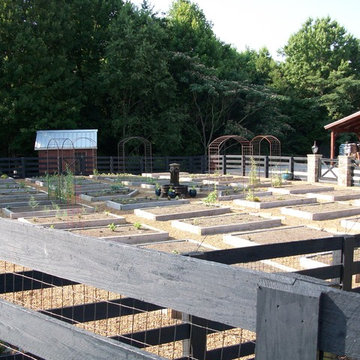
Modelo de jardín campestre grande en verano en patio trasero con jardín francés, huerto, exposición total al sol y mantillo

Modelo de terraza columna de estilo de casa de campo grande en patio delantero y anexo de casas con columnas y adoquines de hormigón
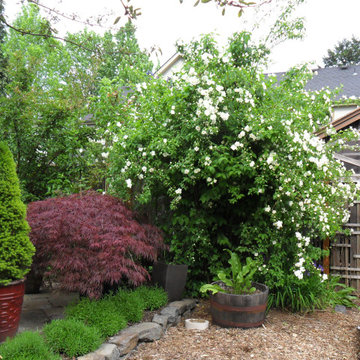
A native mock orange blooms as the vegetables in the raised bed begin to fill out. Lavender blooms along the edge of the patio, encouraging pollinators to visit.
Design by Amy Whitworth
Installed by Apogee Landscapes
Photo by Amy Whitworth

I was initially contacted by the builder and architect working on this Modern European Cottage to review the property and home design before construction began. Once the clients and I had the opportunity to meet and discuss what their visions were for the property, I started working on their wish list of items, which included a custom concrete pool, concrete spa, patios/walkways, custom fencing, and wood structures.
One of the largest challenges was that this property had a 30% (or less) hardcover surface requirement for the city location. With the lot size and square footage of the home I had limits to how much hardcover we could add to property. So, I had to get creative. We presented to the city the usage of the Live Green Roof plantings that would reduce the hardcover calculations for the site. Also, if we kept space between the Laurel Sandstones walkways, using them as steppers and planting groundcover or lawn between the stones that would also reduce the hard surface calculations. We continued that theme with the back patio as well. The client’s esthetic leaned towards the minimal style, so by adding greenery between stones work esthetically.
I chose the Laurel Tumbled Sandstone for the charm and character and thought it would lend well to the old world feel of this Modern European Cottage. We installed it on all the stone walkways, steppers, and patios around the home and pool.
I had several meetings with the client to discuss/review perennials, shrubs, and tree selections. Plant color and texture of the planting material were equally important to the clients when choosing. We grouped the plantings together and did not over-mix varieties of plants. Ultimately, we chose a variety of styles from natural groups of plantings to a touch of formal style, which all work cohesively together.
The custom fence design and installation was designed to create a cottage “country” feel. They gave us inspiration of a country style fence that you may find on a farm to keep the animals inside. We took those photos and ideas and elevated the design. We used a combination of cedar wood and sandwich the galvanized mesh between it. The fence also creates a space for the clients two dogs to roam freely around their property. We installed sod on the inside of the fence to the home and seeded the remaining areas with a Low Gro Fescue grass seed with a straw blanket for protection.
The minimal European style custom concrete pool was designed to be lined up in view from the porch and inside the home. The client requested the lawn around the edge of the pool, which helped reduce the hardcover calculations. The concrete spa is open year around. Benches are on all four sides of the spa to create enough seating for the whole family to use at the same time. Mortared field stone on the exterior of the spa mimics the stone on the exterior of the home. The spa equipment is installed in the lower level of the home to protect it from the cold winter weather.
Between the garage and the home’s entry is a pea rock sitting area and is viewed from several windows. I wanted it to be a quiet escape from the rest of the house with the minimal design. The Skyline Locust tree planted in the center of the space creates a canopy and softens the side of garage wall from the window views. The client will be installing a small water feature along the garage for serene noise ambience.
The client had very thoughtful design ideas styles, and our collaborations all came together and worked well to create the landscape design/installation. The result was everything they had dreamed of and more for their Modern European Cottage home and property.
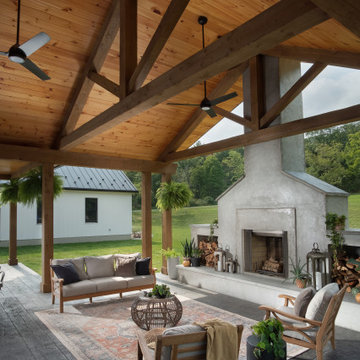
Designer Jere McCarthy. Construction by State College Design and Construction.
Beams by PA Sawmill
Diseño de patio campestre grande en patio trasero con suelo de hormigón estampado y pérgola
Diseño de patio campestre grande en patio trasero con suelo de hormigón estampado y pérgola
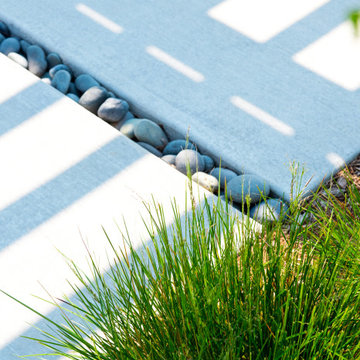
Close-up view of a beach pebble within the concrete patio.
Renn Kuennen Photography
Ejemplo de patio de estilo de casa de campo grande en patio trasero con losas de hormigón y pérgola
Ejemplo de patio de estilo de casa de campo grande en patio trasero con losas de hormigón y pérgola
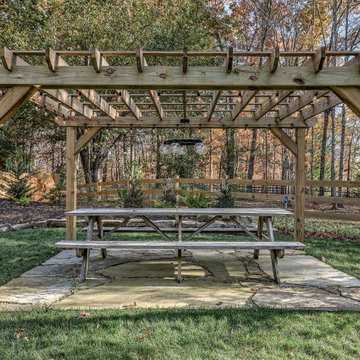
This gorgeous farmhouse style home features the classic white exterior, black windows, and a touch of rustic accents.
Diseño de patio campestre de tamaño medio en patio trasero con pérgola y adoquines de piedra natural
Diseño de patio campestre de tamaño medio en patio trasero con pérgola y adoquines de piedra natural
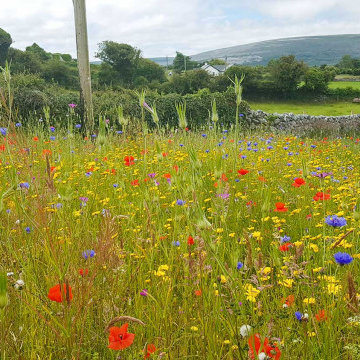
Colourful planting displays in this coastal garden design on the Wild Atlantic Way
Modelo de jardín campestre grande en verano en patio delantero con exposición total al sol, piedra decorativa y con piedra
Modelo de jardín campestre grande en verano en patio delantero con exposición total al sol, piedra decorativa y con piedra
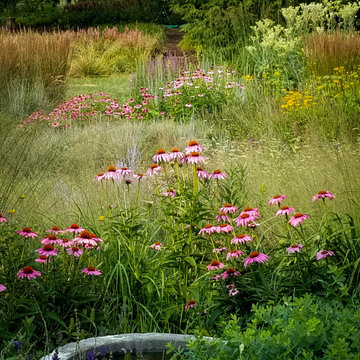
Side view of The Oval from surrounding perennial borders featuring long-lived herbaceous perennials and grasses
Imagen de jardín de secano campestre extra grande en verano en patio trasero con parterre de flores, exposición total al sol y gravilla
Imagen de jardín de secano campestre extra grande en verano en patio trasero con parterre de flores, exposición total al sol y gravilla
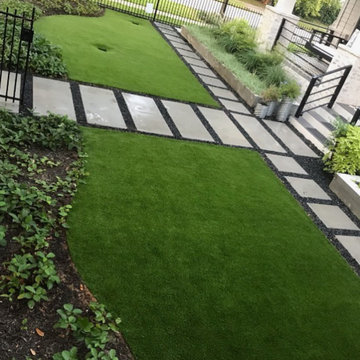
Our client had a vision of a welcoming, mess free front yard that would not only be welcoming to guests, but a fuss free upkeep for them as well.
Imagen de jardín campestre grande en patio delantero con adoquines de hormigón
Imagen de jardín campestre grande en patio delantero con adoquines de hormigón
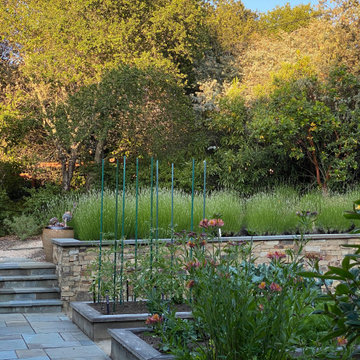
the vegetable garden in a drought tolerant landscape
Imagen de jardín de secano campestre grande en verano en ladera con huerto, exposición parcial al sol y mantillo
Imagen de jardín de secano campestre grande en verano en ladera con huerto, exposición parcial al sol y mantillo
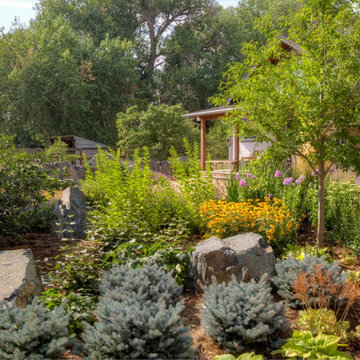
The selection and layering of plant material creates depth in the gardens at Song Ranch.
Foto de jardín de secano campestre extra grande en patio trasero con exposición total al sol
Foto de jardín de secano campestre extra grande en patio trasero con exposición total al sol
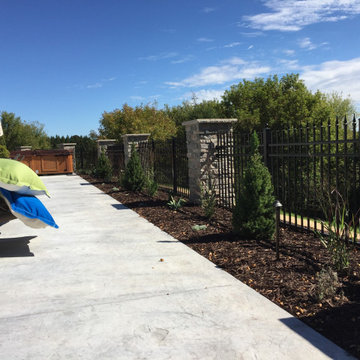
Ejemplo de jardín de estilo de casa de campo grande en verano en patio trasero con privacidad, exposición total al sol y adoquines de hormigón
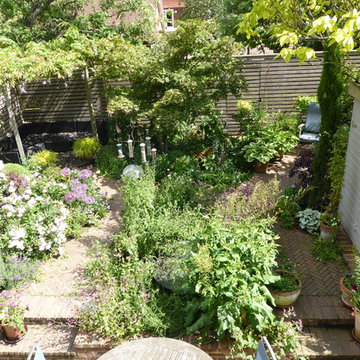
Amanda Shipman
Diseño de jardín campestre pequeño en verano en patio trasero con jardín de macetas, exposición total al sol y adoquines de ladrillo
Diseño de jardín campestre pequeño en verano en patio trasero con jardín de macetas, exposición total al sol y adoquines de ladrillo
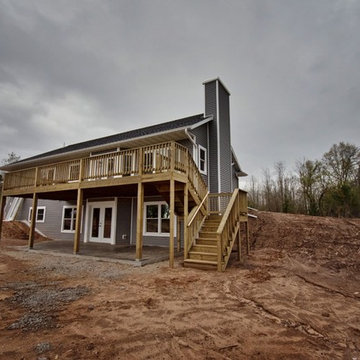
This home is built into a hill with a walkout basement that has one heck of a view! Not only that, but right next to their walkout basement is the entrance to their two-story, enormous deck that can host parties for years to come!
5.788 fotos de exteriores de estilo de casa de campo
1




