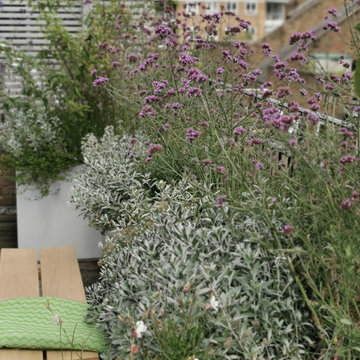Filtrar por
Presupuesto
Ordenar por:Popular hoy
1 - 20 de 48.671 fotos

Modelo de terraza actual de tamaño medio en azotea con pérgola, barandilla de metal y iluminación

The new front walk of Tierra y Fuego terra-cotta with inset Arto ceramic tiles winds through fragrant drifts of Lavender, Cistus 'Little Miss Sunshine', and Arctotis 'Pink Sugar'. A pair of 'Guardsman' Phormium stand sentry at the front porch. Photo © Jude Parkinson-Morgan.

The inviting fire draws you through the garden. Surrounds Inc.
Imagen de jardín tradicional grande en patio trasero con adoquines de piedra natural y chimenea
Imagen de jardín tradicional grande en patio trasero con adoquines de piedra natural y chimenea

Diseño de patio tradicional renovado de tamaño medio sin cubierta en patio trasero con brasero y adoquines de hormigón

The upper deck includes Ipe flooring, an outdoor kitchen with concrete countertops, and a custom decorative metal railing that connects to the lower deck's artificial turf area. The ground level features custom concrete pavers, fire pit, open framed pergola with day bed and under decking system.
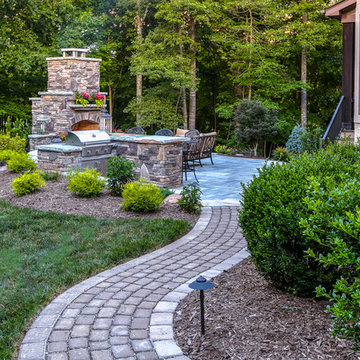
Bruce Saunders Photography, CGLLC
Foto de patio tradicional grande sin cubierta en patio trasero con cocina exterior y adoquines de hormigón
Foto de patio tradicional grande sin cubierta en patio trasero con cocina exterior y adoquines de hormigón
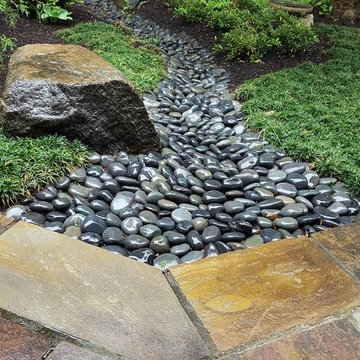
Imagen de camino de jardín de estilo zen pequeño con piedra decorativa

This garden house was designed by owner and architect, Shirat Mavligit. The wooden section of outer wall is actually the outer section of a central volume that creates an enlarged open space bisecting the home interior. The windows create a view corridor within the home that allows visitors to see all the way through to the back yard.
Occupants of the home looking out through these windows feel as if they are sitting in the middle of a garden. This architectural theme of volume and line of site is so powerful that it became the inspiration for the modern landscape design we developed in the front, back, and side yards of the property.
We began by addressing the issue of too much open space in the front yard. It has no surrounding fence, and it faces a very busy street in Houston’s Rice Village Area. After careful study of the home façade, our team determined that the best way to set aside a large portion of private space in front of the home was to construct a landscape berm.
This land art form adds a sense of dimension and psychological boundary to the scene. It is built of core 10 steel and stands 16 inches tall. This is just high enough for guests to sit on, and it provides an ideal sunbathing area for summer days.
The sweeping contour of the berm offsets the rigid linearity of the home with a softer architectural detail. Its linear progression gives the modern landscape design a dynamic sense of movement.
Moving to the back yard, we reinforced the home’s central volume and view corridor by laying a rectilinear line of gravel parallel to an equivalent section of grass. Near the corner of the house, we created a series of gravel stepping pads that lead guests from the gravel run, through the grass, and into a vegetable garden.
The heavy use of gravel does several things. It communicates a sense of control by containing the vitality of the lawn within an inorganic, mathematically precise space. This feeling of contained life force is common in modern landscape design. This also adds the functional advantage of a low-maintenance space where only minimal lawn care is needed. Gravel also has its own unique aesthetic appeal. Its dark color compliments both the grass and the house, providing an ideal lead-in to the space of the vegetable garden.
This same rectilinear geometry was applied to the side yard, but the materials were reversed to add dramatic effect. Here, the field is gravel, and the stepping pads are made from grass. Heavy gauge steel planters were set into the gravel to house separate plantings of Zoysia. The pads run from the library to the kitchen, allowing visitors to travel between the two as if they are walking on a floor decorated with grass.
The lawn in all three yards is planted with Zoysia grass. This species of grass is frequently used in modern landscape design because it requires only moderate amounts of water to retain its exceptionally fine texture. When mowed, it presents a clean, well-manicured lawn that compliments the conservatism of the home.

Ejemplo de jardín actual pequeño en patio trasero con parterre de flores, exposición parcial al sol y adoquines de piedra natural
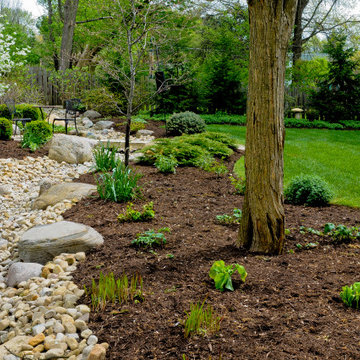
A mixture of hard edges with the river rock and soft accents with the greenery and mulch makes this landscape the best of both worlds.
Ejemplo de jardín de secano clásico grande en patio trasero con borde del césped, exposición total al sol y piedra decorativa
Ejemplo de jardín de secano clásico grande en patio trasero con borde del césped, exposición total al sol y piedra decorativa

Imagen de patio tradicional renovado grande en patio trasero con entablado, toldo y brasero

Location: Hingham, MA, USA
This newly constructed home in Hingham, MA was designed to openly embrace the seashore landscape surrounding it. The front entrance has a relaxed elegance with a classic plant theme of boxwood, hydrangea and grasses. The back opens to beautiful views of the harbor, with a terraced patio running the length of the house. The infinity pool blends seamlessly with the water landscape and splashes over the wall into the weir below. Planting beds break up the expanse of paving and soften the outdoor living spaces. The sculpture, made by a personal friend of the family, creates a stunning focal point with the open sky and sea behind.
One side of the property was densely planted with large Spruce, Juniper and Birch on top of a 7' berm to provide instant privacy. Hokonechloa grass weaves its way around Annabelle Hydrangeas and Flower Carpet Roses. The other side had an existing stone stairway which was enhanced with a grove of Birch, hydrangea and Hakone grass. The Limelight Tree Hydrangeas and Boxwood offer a fresh welcome, while the Miscanthus grasses add a casual touch. The Stone wall and patio create a resting spot between rounds of tennis. The granite steps in the lawn allow for a comfortable transition up a steeper slope.

Ejemplo de piscinas y jacuzzis tradicionales de tamaño medio rectangulares en patio trasero con adoquines de piedra natural
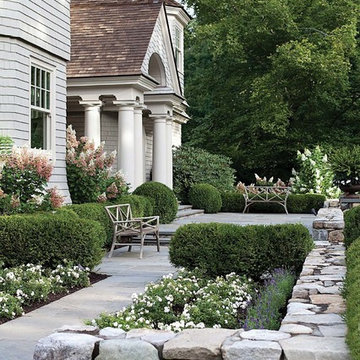
Modelo de jardín clásico de tamaño medio en verano en patio delantero con adoquines de piedra natural, exposición total al sol, jardín francés y parterre de flores
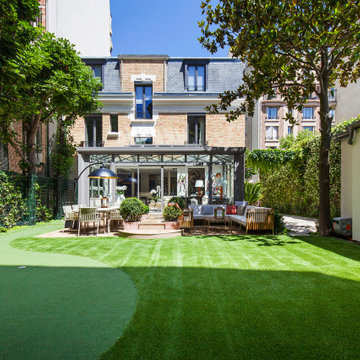
Aménagement d'un jardin avec terrasse. Surface totalement gazonnée. Conception d'un mini golf pour compléter le jardin. Positionnement des grands pots .
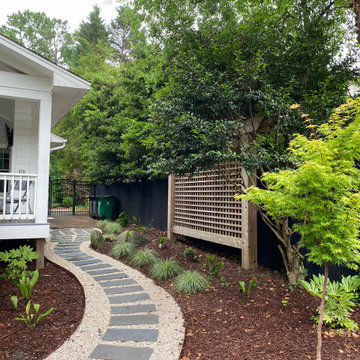
Backyard Renovation for family looking to share time with friends and dogs.
Foto de jardín retro de tamaño medio en verano en patio trasero con jardín francés, brasero, exposición parcial al sol, adoquines de piedra natural y con madera
Foto de jardín retro de tamaño medio en verano en patio trasero con jardín francés, brasero, exposición parcial al sol, adoquines de piedra natural y con madera

Christel Leung
Modelo de camino de jardín moderno pequeño en patio trasero con jardín francés, exposición total al sol y adoquines de hormigón
Modelo de camino de jardín moderno pequeño en patio trasero con jardín francés, exposición total al sol y adoquines de hormigón
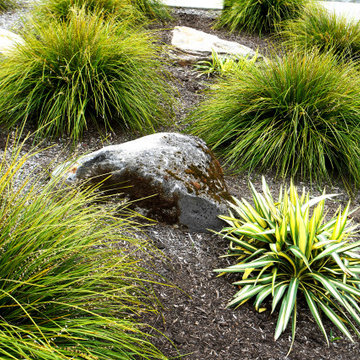
Extraordinary greenery defines this ultra-modern landscape build. Edible beds show off bright greens, contrasting with the grey of the concrete walls. Ornamental grasses and stunning rock accents add a pop of earthy brightness.
48.671 fotos de exteriores verdes
1






