Filtrar por
Presupuesto
Ordenar por:Popular hoy
1 - 20 de 1817 fotos
Artículo 1 de 3
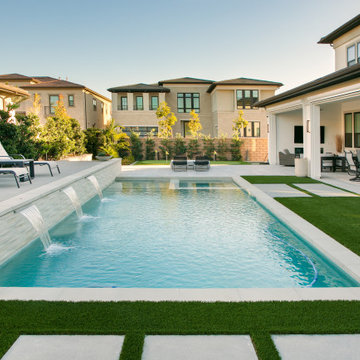
Welcome to 'Poolside Paradise,' where a beautiful pool nestles seamlessly in a cozy backyard setting. This design highlights how massive glass door systems can effortlessly link the interior of the house with the outdoors, creating a unified, expansive feel. Ideal for those seeking a relaxed yet stylish backyard nook, it showcases that even in smaller spaces, grandeur is achievable with the right design touch.
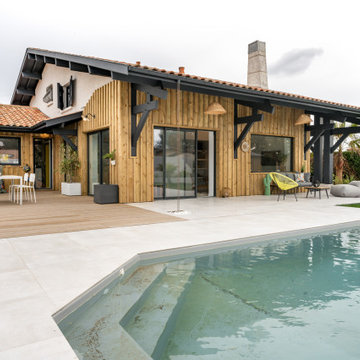
Rénovation des extérieurs avec création d'une piscine en sol, avec carrelage céramique 75x75 cm et terrasse bois exotique.
Transformation des façades avec créations de nouvelles ouvertures et habillage de bardage bois en pose typique arcachonnaise (en couvre joint).
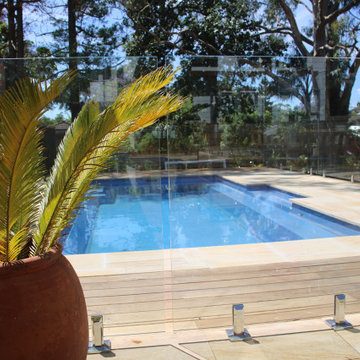
This is a stunning example of a Pool scape with sandstone paving with Blackbutt timber decking.
Modelo de piscina elevada costera grande rectangular en patio trasero con paisajismo de piscina y entablado
Modelo de piscina elevada costera grande rectangular en patio trasero con paisajismo de piscina y entablado
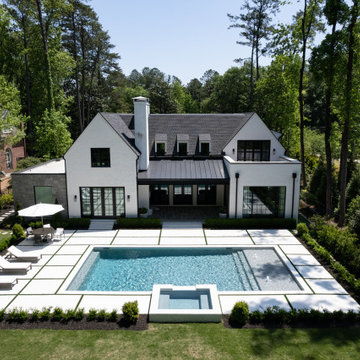
Ejemplo de piscina alargada actual grande rectangular en patio trasero con paisajismo de piscina y losas de hormigón

Fin dai primi sopralluoghi ci ha colpito il rapporto particolare che il sito ha con lo splendido scenario della Alpi Apuane, una visuale privilegiata della catena montuosa nella sua ampiezza, non inquinata da villette “svettanti”. Ci è parsa quindi prioritaria la volontà di definire il progetto in orizzontale, creando un’architettura minima, del "quasi nulla" che riportasse alla mente le costruzioni effimere che caratterizzavano il litorale versiliese prima dell’espansione urbanistica degli ultimi decenni. La costruzione non cerca così di mostrarsi, ma piuttosto sparire tra le siepi di confine, una sorta di vela leggera sospesa su esili piedritti e definita da lunghi setti orizzontali in cemento faccia-vista, che definiscono un ideale palcoscenico per le montagne retrostanti.
Un intervento calibrato e quasi timido rispetto all’intorno, che trova la sua qualità nell’uso dei diversi materiali con cui sono trattare le superficie. La zona giorno si proietta nel giardino, che diventa una sorta di salone a cielo aperto mentre la natura, vegetazione ed acqua penetrano all’interno in un continuo gioco di rimandi enfatizzato dalle riflessioni create dalla piscina e dalle vetrate. Se il piano terra costituisce il luogo dell’incontro privilegiato con natura e spazio esterno, il piano interrato è invece il rifugio sicuro, lontano dagli sguardi e dai rumori, dove ritirarsi durante la notte, protetto e caratterizzato da un inaspettato ampio patio sul lato est che diffonde la luce naturale in tutte gli spazi e le camere da letto.
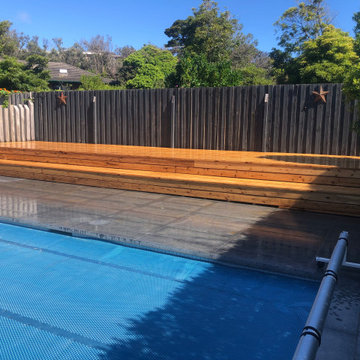
Imagen de piscina elevada nórdica grande rectangular en patio trasero con paisajismo de piscina y entablado
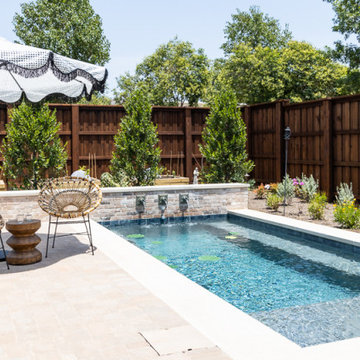
Ejemplo de piscina alargada de estilo americano de tamaño medio rectangular en patio trasero con paisajismo de piscina y adoquines de piedra natural
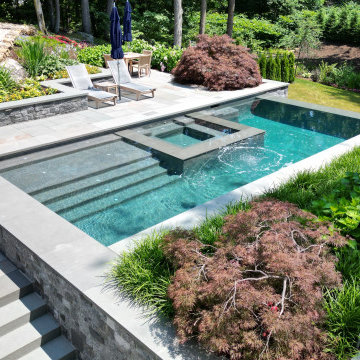
A vanishing edge pool and waterfall are focal points for a constraint-driven project governed by a wetlands and associated no-build zone, extensive rock outcrops, steep slopes, and a small, tough-to-access work area. A team of consultants was required in order to obtain variances and other approvals across multiple agencies and meetings. The end result is a beautiful outdoor living space that expresses the architecture and utility of the owner's home into a highwater garden for relaxation and enjoyment.
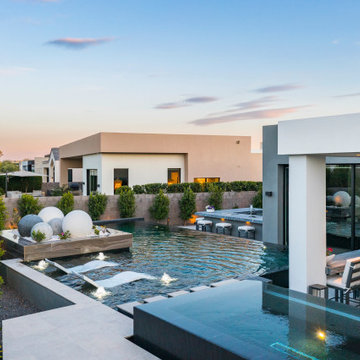
Introducing our sleek and luxurious new backyard design project! This project features:
• Stunning water features
• Gorgeous plantings
• Outdoor kitchen
• Spacious dining area
• Relaxing spa
• Cozy fire feature
• Beautiful modern spheres
Visit the link to get started!
www.lavenderlandscape.com
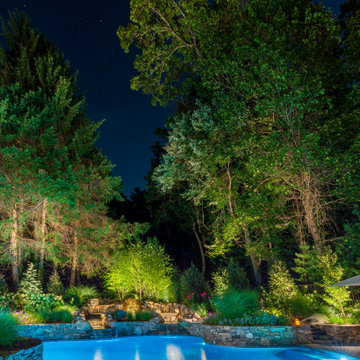
Ejemplo de piscina contemporánea de tamaño medio a medida en patio trasero con paisajismo de piscina
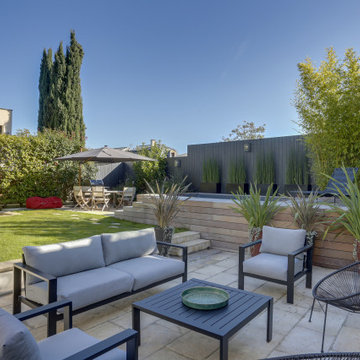
Diseño de piscina elevada actual pequeña rectangular en patio delantero con paisajismo de piscina y entablado
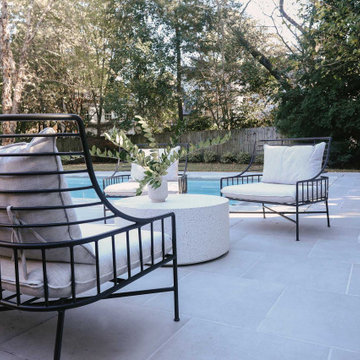
The large pool deck is draped with Silver Takoma Travertine coping, and Passion Silver porcelain pavers. I delineate two areas by the large pool. By creating these two sections within this large area, I was able to keep the composition visually interesting while making two very functional and distinctive zones. The lounge area features three contrasting lounge chairs in black and the seating area by the fireplace features a modern sofa and chairs with black metal frames. The look is sophisticated and functional.
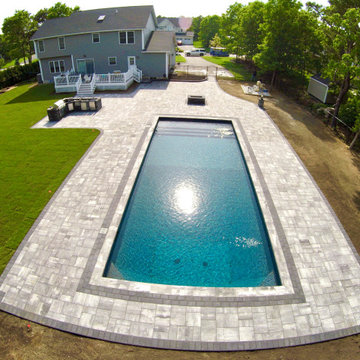
This Center Moriches Pool Patio was created by Stone Creations of Long Island using the following Cambridge Pavingstones with Armortec products: Pavingstones: Limestone Quarry 24” x 12” ledgestone coping with 6x9 coal double border. Limestone quarry XL smooth Cambridge Pavers for patio. Onyx/Natural 6” maytrx wall for kitchen and light columns with coal banding. Design - Build - Maintain --(631) 678-6896 - www.stonecreationsoflongisland.net
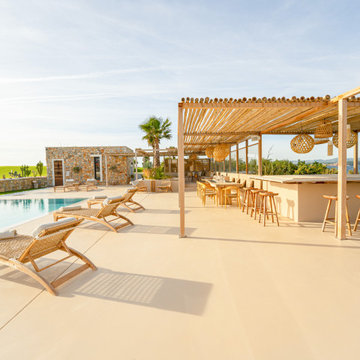
Modelo de piscina costera grande rectangular en patio lateral con paisajismo de piscina y losas de hormigón
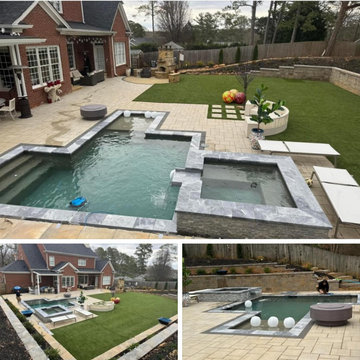
Complete Landscape Makeover including pool and spa, walls, pavers, artificial turf and plants!
Imagen de piscina natural moderna pequeña rectangular en patio trasero con paisajismo de piscina y adoquines de hormigón
Imagen de piscina natural moderna pequeña rectangular en patio trasero con paisajismo de piscina y adoquines de hormigón
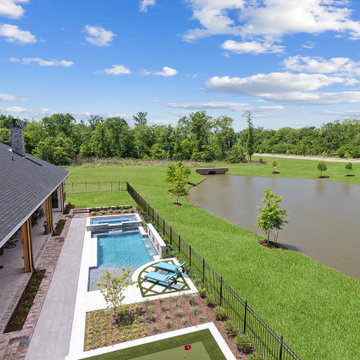
Ejemplo de piscina pequeña a medida en patio trasero con paisajismo de piscina y adoquines de piedra natural
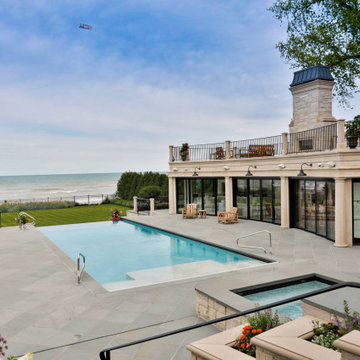
Request Free Quote
This lovely rectilinear swimming pool measures 20’0” x 46’0”, and has a separate, raised hot tub measuring 9’0” x 9’0”. On top of the hot tub is a raised wall water feature with three sheer descent waterfalls. The shallow end features a 20’0” sun shelf with two sets of attached steps. On the opposite end of the pool, there is a 20’0” infinity edge system overlooking Lake Michigan. Both the pool and hot tub feature Bluestone coping. Both the pool and hot tub interior finishes are Ceramaquartz. The pool features an automatic hydraulic pool cover system with a custom stone walk-on lid system. The pool and hot tub feature colored LED lighting. There is an in-floor cleaning system in the pool. Photography by e3.
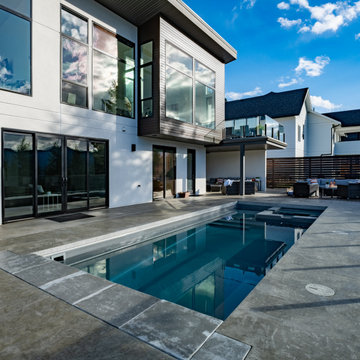
Foto de piscina moderna pequeña rectangular en patio trasero con paisajismo de piscina y losas de hormigón
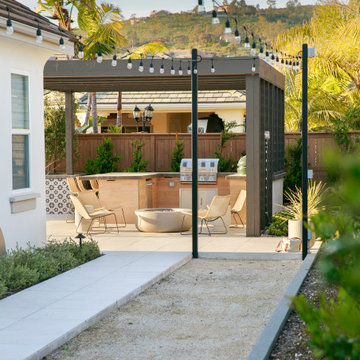
Welcome to this exclusive high-end luxury backyard oasis in San Diego, a captivating retreat designed for ultimate relaxation and entertainment.
Central to this enchanting space is a magnificent resort-style pool, inviting you to revel in moments of serenity and joy. Embraced by beautifully landscaped greenery, this sanctuary exudes privacy and tranquility, allowing you to escape the outside world.
The custom-built cabana offers the epitome of comfort, providing plush seating and shaded elegance. Whether unwinding with family and friends or savoring a refreshing drink, it's the perfect spot to bask in the natural beauty.
As the sun sets, the backyard transforms into an enchanting wonderland with soft, romantic ambient lighting, adding a touch of magic to your outdoor gatherings and celebrations.
Beyond its allure, an outdoor kitchen with top-of-the-line appliances promises to elevate your culinary experiences. Host al fresco dinners and barbecues, creating unforgettable memories against the backdrop of luxurious living.
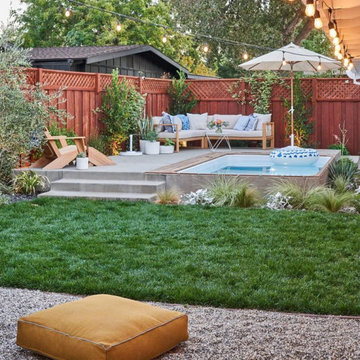
Cute backyard with small pool
Foto de piscina elevada pequeña rectangular en patio trasero con paisajismo de piscina y losas de hormigón
Foto de piscina elevada pequeña rectangular en patio trasero con paisajismo de piscina y losas de hormigón
1.817 fotos de exteriores con paisajismo de piscina
1




