Filtrar por
Presupuesto
Ordenar por:Popular hoy
1 - 20 de 3062 fotos
Artículo 1 de 3

This freestanding covered patio with an outdoor kitchen and fireplace is the perfect retreat! Just a few steps away from the home, this covered patio is about 500 square feet.
The homeowner had an existing structure they wanted replaced. This new one has a custom built wood
burning fireplace with an outdoor kitchen and is a great area for entertaining.
The flooring is a travertine tile in a Versailles pattern over a concrete patio.
The outdoor kitchen has an L-shaped counter with plenty of space for prepping and serving meals as well as
space for dining.
The fascia is stone and the countertops are granite. The wood-burning fireplace is constructed of the same stone and has a ledgestone hearth and cedar mantle. What a perfect place to cozy up and enjoy a cool evening outside.
The structure has cedar columns and beams. The vaulted ceiling is stained tongue and groove and really
gives the space a very open feel. Special details include the cedar braces under the bar top counter, carriage lights on the columns and directional lights along the sides of the ceiling.
Click Photography
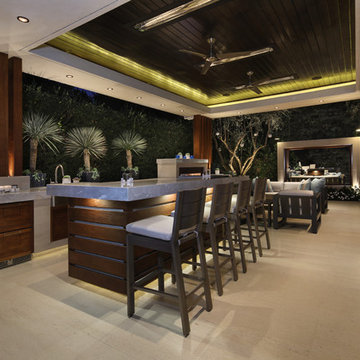
Landscape Design: AMS Landscape Design Studios, Inc. / Photography: Jeri Koegel
Modelo de patio actual grande en patio trasero con adoquines de piedra natural y cenador
Modelo de patio actual grande en patio trasero con adoquines de piedra natural y cenador
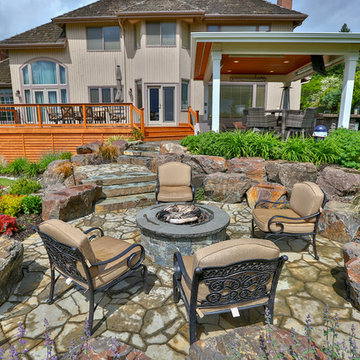
This project is a hip style free standing patio cover with a cedar deck and cedar railing. It is surrounded by some beautiful landscaping with a fire pit right on the golf course. The patio cover is equipped with recessed Infratech heaters and an outdoor kitchen.

Foto de patio clásico renovado de tamaño medio en patio trasero con adoquines de piedra natural, cenador y chimenea

This custom pool and spa features an infinity edge with a tile spillover and beautiful cascading water feature. The open air gable roof cabana houses an outdoor kitchen with stainless steel appliances, raised bar area and a large custom stacked stone fireplace and seating area making it the ideal place for relaxing or entertaining.
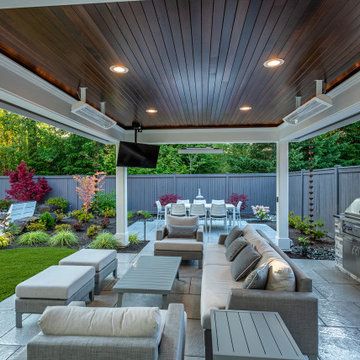
These clients were impressed with how the final project fit each element they desired into their small backyard space. The covered outdoor structure and heaters provide this western Washington family with the opportunity to enjoy the space year-round! The Belgard pavers used throughout the space provide continuity.
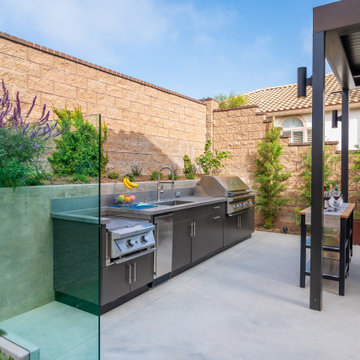
A modern dining area features an "opening-closing" louvered patio cover w/ outdoor kitchen, raised planters, and accent lighting.
Modelo de patio moderno pequeño en patio trasero con cocina exterior, losas de hormigón y cenador
Modelo de patio moderno pequeño en patio trasero con cocina exterior, losas de hormigón y cenador
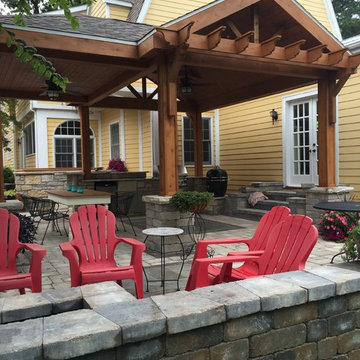
Ejemplo de patio tradicional de tamaño medio en patio trasero con cocina exterior, adoquines de ladrillo y cenador
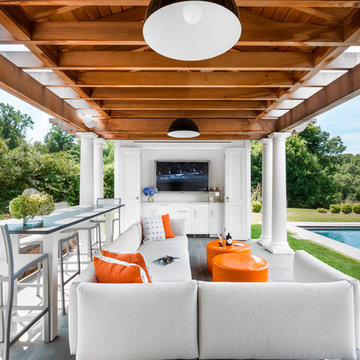
Pool pavillion
Foto de patio clásico renovado de tamaño medio en patio trasero con adoquines de hormigón y cenador
Foto de patio clásico renovado de tamaño medio en patio trasero con adoquines de hormigón y cenador
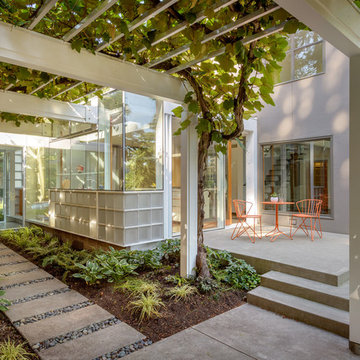
Photo Credits: Aaron Leitz
Ejemplo de patio contemporáneo pequeño en patio trasero con losas de hormigón y cenador
Ejemplo de patio contemporáneo pequeño en patio trasero con losas de hormigón y cenador
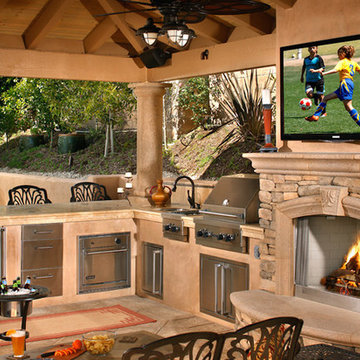
Imagen de patio tradicional grande en patio trasero con cocina exterior y cenador
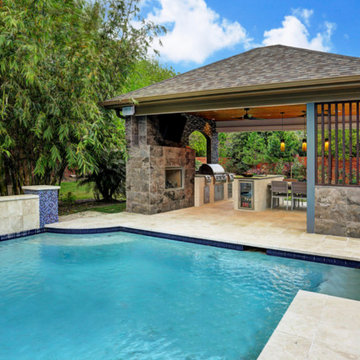
This family wanted a contemporary structure that blended natural elements with with grays and blues. This is a unique structure that turned out beautifully. We went with powder coated 6x6 steel posts hiding all of the base and top plates
creating a seamless transition between the structure and travertine flooring. Due to limitations on spacing we added a built-in granite table with matching powder coated steel frame. This created a unique look and practical application for dining seating. By adding a knee wall with cedar slats it created an intimate nook while keeping everything open.
The modern fireplace and split style kitchen created a great use of space without making if feel crowded.
Appliances: Fire Magic Diamond Echelon series 660 Grill
RCS icemaker, 2 wine fridges and RCS storage doors and drawers
42” Heat Glo Dakota fireplace insert
Cedar T&G ceiling clear coated with rope lighting
Powder coated posts and granite table frame: Slate Gray
Tile Selections:
Accent Wall: Glass tile (Carisma Oceano Stick Glass Mosaic)
Dark Tile: Prisma Griss
Light Tile: Tessuto Linen Beige White
Flooring: Light Ivory Travertine
3cm granite:
Light: Santa Cecilia
Dark: Midnight Grey
Kitchen Appliances:
30" Fire Magic Diamond Series Echelon 660
2 - RCS wine fridges
RCS storage doors and drawers
Fire Place:
36" Dakota heat glo insert
TK Images
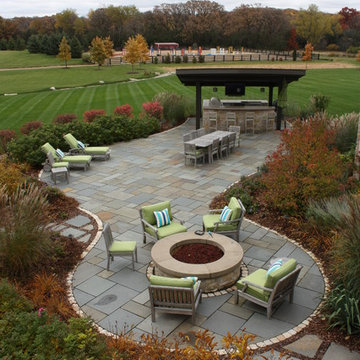
Overview from guest wing of home. The patio area is surrounded with grasses and masses of perennials just starting to take on their autumn color changes.

Denice Lachapelle
Diseño de patio actual de tamaño medio en patio trasero con cocina exterior, adoquines de piedra natural y cenador
Diseño de patio actual de tamaño medio en patio trasero con cocina exterior, adoquines de piedra natural y cenador
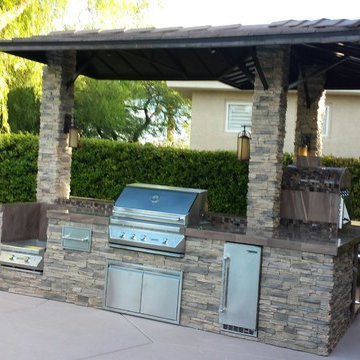
Imagen de patio minimalista pequeño en patio trasero con cocina exterior, losas de hormigón y cenador
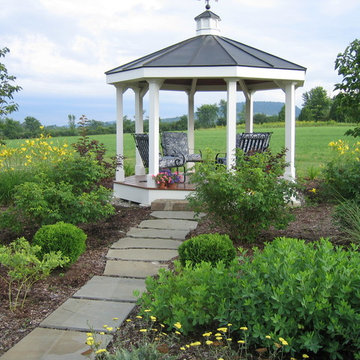
Rebecca Lindenmeyr
Modelo de patio clásico grande en patio trasero con cenador y adoquines de piedra natural
Modelo de patio clásico grande en patio trasero con cenador y adoquines de piedra natural
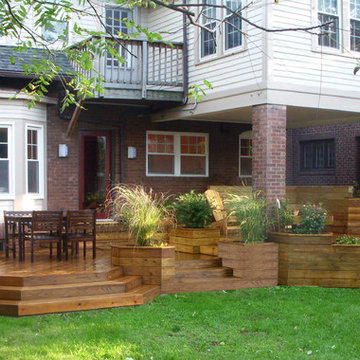
Multi-level deck with built-in planters and benches. The deck was designed to fit around the existing house structure and to provide convenient access to the kitchen and dining room.
Harmoni Designs, LLC
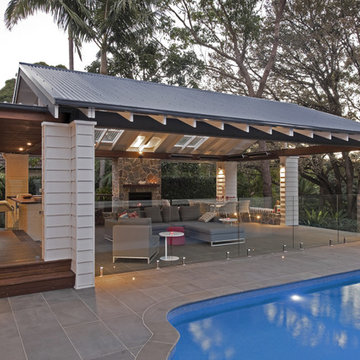
The Pavilion is a contemporary outdoor living addition to a Federation house in Roseville, NSW.
The existing house sits on a 1550sqm block of land and is a substantial renovated two storey family home. The 900sqm north facing rear yard slopes gently down from the back of the house and is framed by mature deciduous trees.
The client wanted to create something special “out the back”, to replace an old timber pergola and update the pebblecrete pool, surrounded by uneven brick paving and tubular pool fencing.
After years living in Asia, the client’s vision was for a year round, comfortable outdoor living space; shaded from the hot Australian sun, protected from the rain, and warmed by an outdoor fireplace and heaters during the cooler Sydney months.
The result is large outdoor living room, which provides generous space for year round outdoor living and entertaining and connects the house to both the pool and the deep back yard.
The Pavilion at Roseville is a new in-between space, blurring the distinction between inside and out. It celebrates the contemporary culture of outdoor living, gathering friends & family outside, around the bbq, pool and hearth.
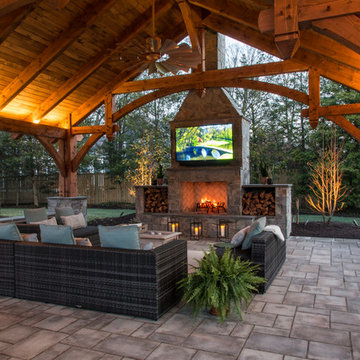
Imagen de patio clásico de tamaño medio en patio trasero con adoquines de piedra natural y cenador
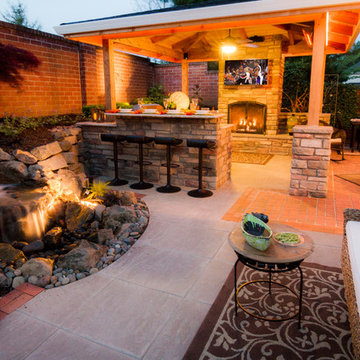
Covered structure with gas fireplace, outdoor tv. outdoor speakers, outdoor kitchen with bar, waterfeature with pondless effect, architectural slabs, brick patio, brick retaining wall, outdoor living space, oudoor dining area, outdoor lighting, granite countertops, outdoor overhead heater, exterior design, breezeway, privacy screening.
3.062 fotos de exteriores con cenador
1




