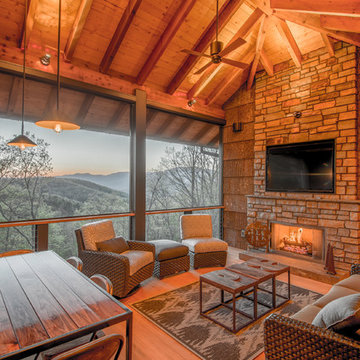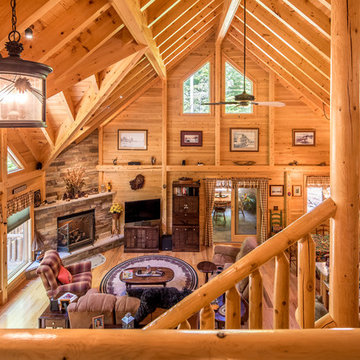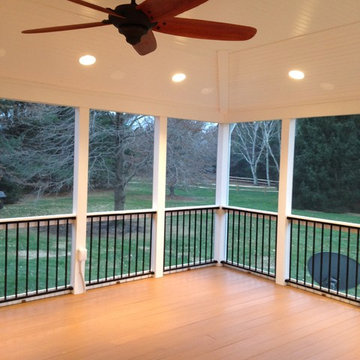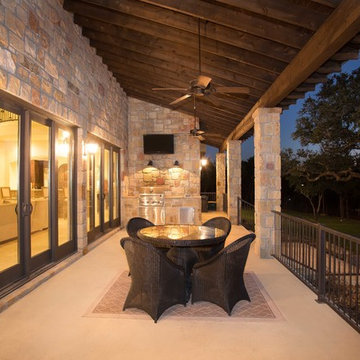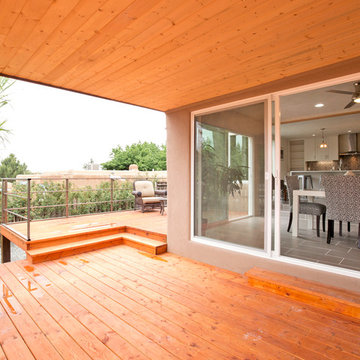Filtrar por
Presupuesto
Ordenar por:Popular hoy
121 - 140 de 634 fotos
Artículo 1 de 3
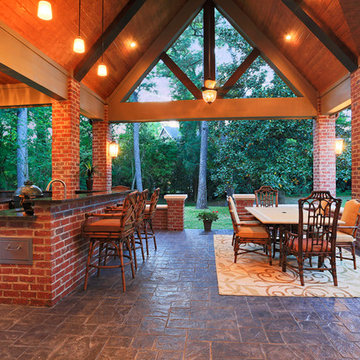
Stamped concrete, pendent lighting, vaulted ceiling, kitchen
Diseño de patio de estilo americano sin cubierta en patio trasero con cocina exterior y suelo de hormigón estampado
Diseño de patio de estilo americano sin cubierta en patio trasero con cocina exterior y suelo de hormigón estampado
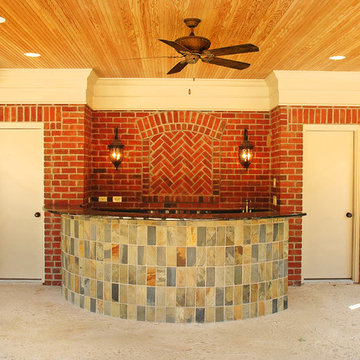
Interior of new pool house featuring a curved stone bar feature. Photo by Sally Noble.
Modelo de patio tradicional grande en patio trasero y anexo de casas con cocina exterior y losas de hormigón
Modelo de patio tradicional grande en patio trasero y anexo de casas con cocina exterior y losas de hormigón
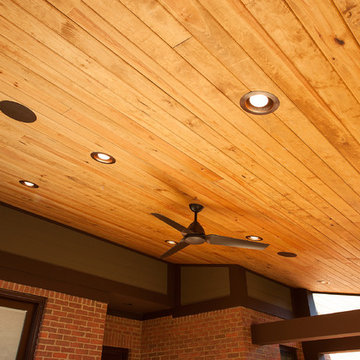
A fireplace was added to allow the space to be enjoyed on cool evenings or winter months. New outdoor furniture, wood ceiling, and a TV above the fireplace finished the look and created a very homey feel.
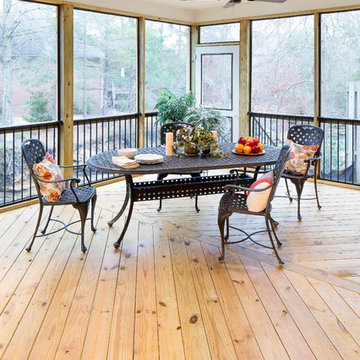
Heith Comer Photography
Foto de porche cerrado contemporáneo de tamaño medio en patio trasero y anexo de casas
Foto de porche cerrado contemporáneo de tamaño medio en patio trasero y anexo de casas
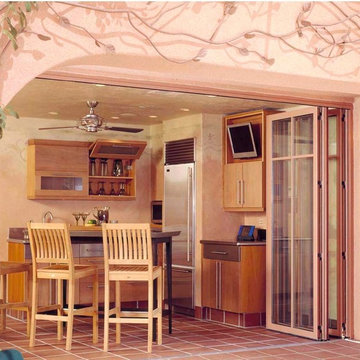
Modern Italian style Cabana kitchen. Sleek cabinetry with combinations of Stainless and slab sapele wood door elements. Custom stainless steel counters. Fold up doors on wall cabinets. Old world space in historic home with very modern twist for a timeless estate look.
Photo by Mathew Millman
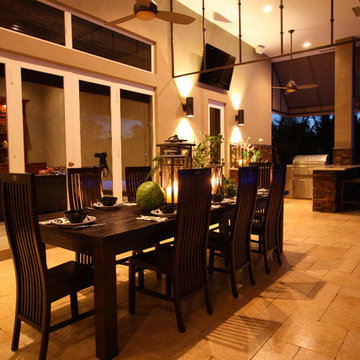
Foto de patio tradicional renovado grande en patio trasero con cocina exterior, suelo de baldosas y toldo
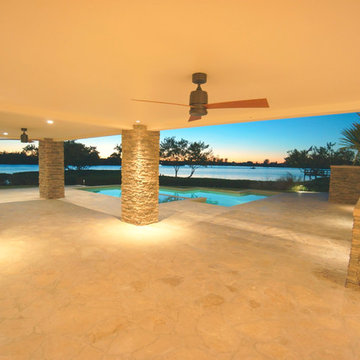
This is a home that was designed around the property. With views in every direction from the master suite and almost everywhere else in the home. The home was designed by local architect Randy Sample and the interior architecture was designed by Maurice Jennings Architecture, a disciple of E. Fay Jones. New Construction of a 4,400 sf custom home in the Southbay Neighborhood of Osprey, FL, just south of Sarasota.
Photo - Ricky Perrone
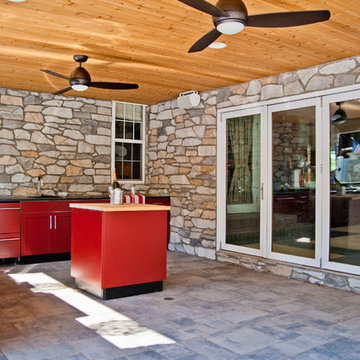
View from the entrance of the outdoor kitchen
Diseño de patio actual grande en patio trasero y anexo de casas con adoquines de piedra natural y cocina exterior
Diseño de patio actual grande en patio trasero y anexo de casas con adoquines de piedra natural y cocina exterior
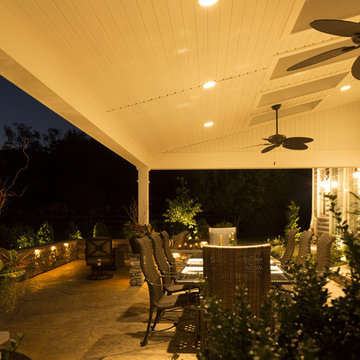
LED under-cap lighting was installed along the seating walls for an added feeling of luxury, while also providing the space with textural interest. The beautiful surrounding landscaping is strategically lit by the low voltage lighting system to create a soft, subtle ambiance to tie everything together.
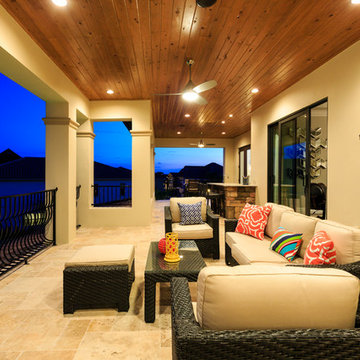
This upstairs outdoor area is the perfect view of the pool area. Wood cladding on the ceiling adds a cozy feeling while still remaining modern and functional.
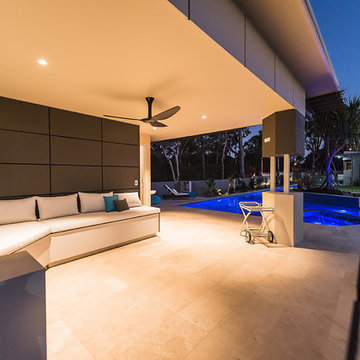
This was a very large modern architectural interior design project that we were involved in from drawing design stage to furnishing the entire home
Photography by Todd Hunter Photography
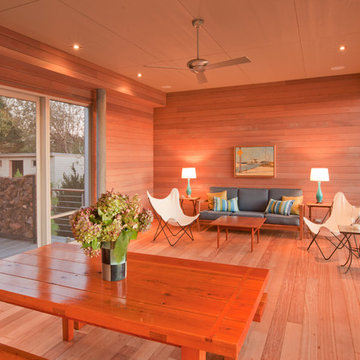
Porch; Photo Credit Peter Vanderwarker
Diseño de terraza actual en anexo de casas con entablado
Diseño de terraza actual en anexo de casas con entablado
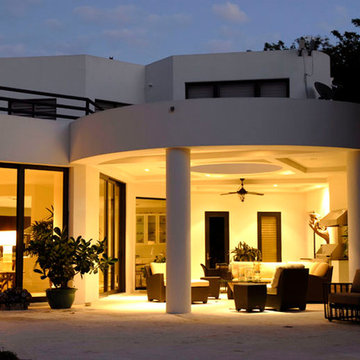
Exterior covered barbecue terrace with circular centered skylight. Construction by Robelen Hanna Homes.
Imagen de patio actual grande en patio trasero y anexo de casas con cocina exterior y adoquines de piedra natural
Imagen de patio actual grande en patio trasero y anexo de casas con cocina exterior y adoquines de piedra natural
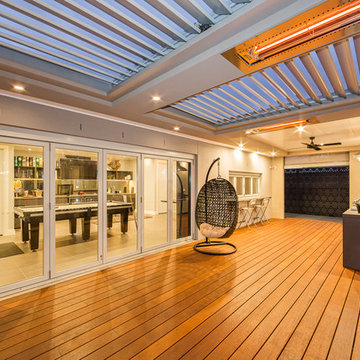
This internal picture showing separation between roof's into an outdoor kitchen area where insulated roof was used.
Ejemplo de terraza contemporánea grande en anexo de casas con cocina exterior y entablado
Ejemplo de terraza contemporánea grande en anexo de casas con cocina exterior y entablado
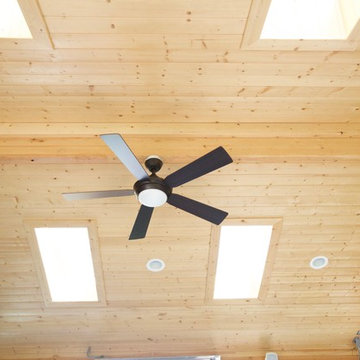
This is a roof we built in Bothel - Stamped Concrete stone wrapped pillars and Gable style attached to the house!
Diseño de patio actual de tamaño medio en patio trasero y anexo de casas con losas de hormigón
Diseño de patio actual de tamaño medio en patio trasero y anexo de casas con losas de hormigón
634 fotos de exteriores naranjas
7





