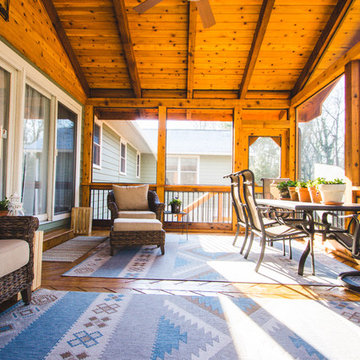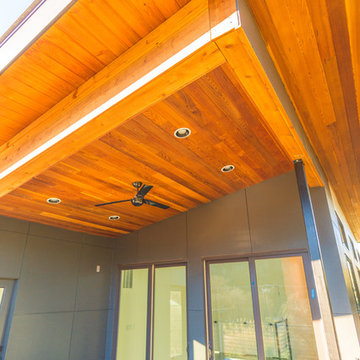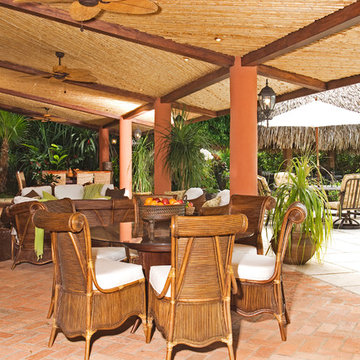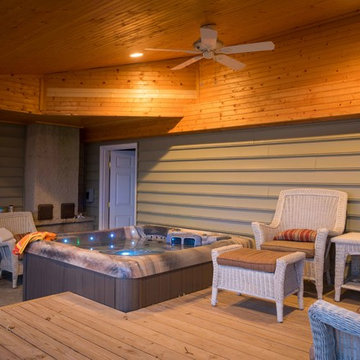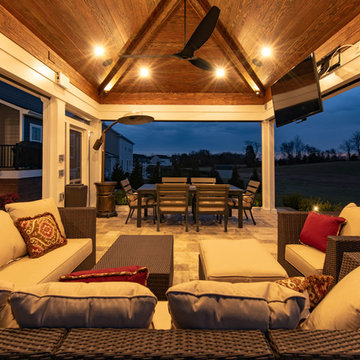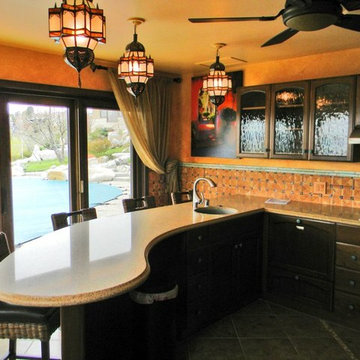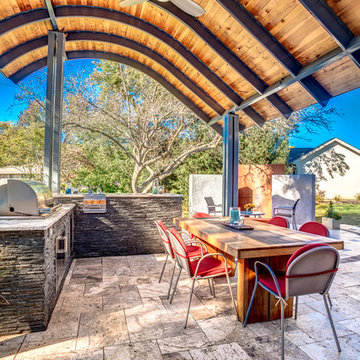Filtrar por
Presupuesto
Ordenar por:Popular hoy
161 - 180 de 636 fotos
Artículo 1 de 3
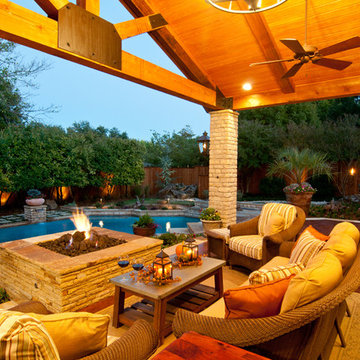
Ejemplo de piscina con fuente alargada minimalista grande a medida en patio trasero con losas de hormigón
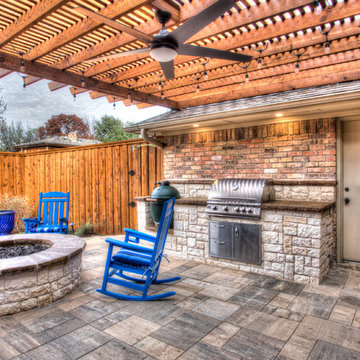
Foto de patio tradicional grande en patio trasero con cocina exterior, adoquines de hormigón y pérgola
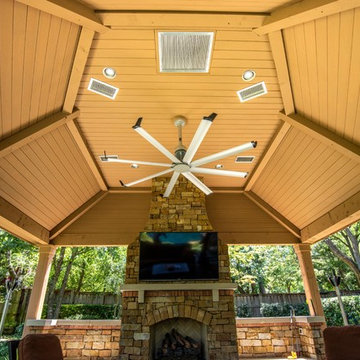
This private residence and backyard retreat in Dallas, Texas features an expansive natural pool and water feature with the addition of a new outdoor pool pavilion for outdoor entertaining. This new pavilion features detailed wood columns, a slate roof, stone fireplace, Big Ass fan, built-in seat benches and an outdoor shower on the backside. Lush landscaping and a personal putting green are also additional amenities provided to this outdoor space.
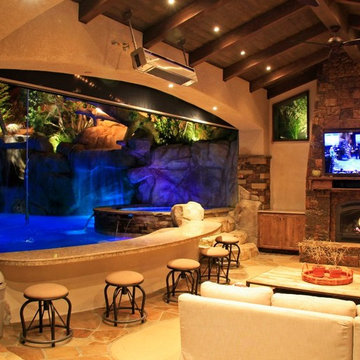
Pool House
Designed and installed lighting, audio, and video solutions for the pool house.
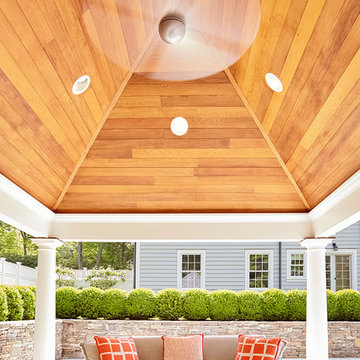
Pool pavilion with wood ceiling paneling, recessed lighting and outdoor pool furniture.
Modelo de patio tradicional renovado de tamaño medio en patio trasero con adoquines de piedra natural y cenador
Modelo de patio tradicional renovado de tamaño medio en patio trasero con adoquines de piedra natural y cenador
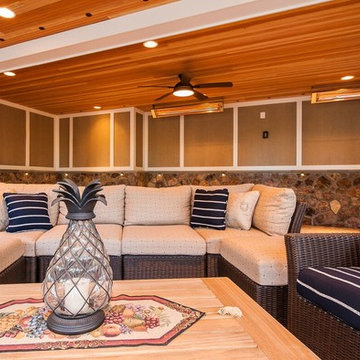
Foto de patio rural de tamaño medio en patio trasero y anexo de casas con adoquines de hormigón
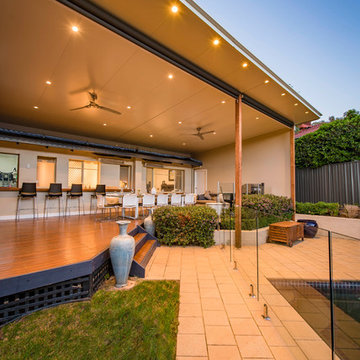
Our clients in Chifley are definitely ready to host the ultimate BBQ with their amazing new outdoor space complete with a SolarSpan flyover pergola with dimmable downlights and an outdoor servery/bar table.
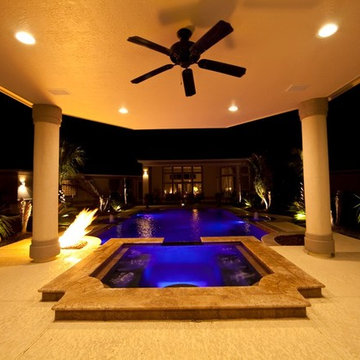
These great outdoor spaces were designed by JMC Designs and built by Collinas design and Construction
Ejemplo de casa de la piscina y piscina mediterránea a medida en patio trasero con losas de hormigón
Ejemplo de casa de la piscina y piscina mediterránea a medida en patio trasero con losas de hormigón
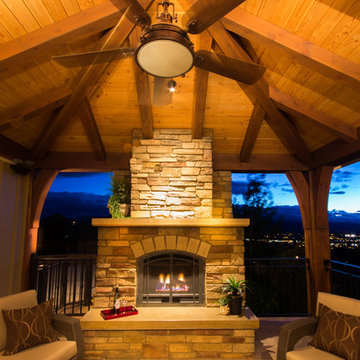
Cultured Stone Gas Fireplace makes this outdoor area useful all year around Photo by:
Shari Davenport
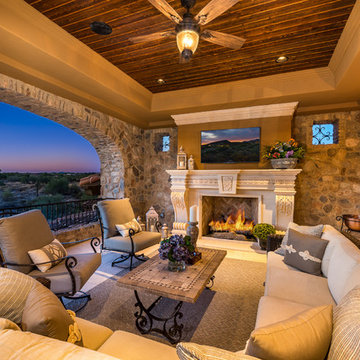
World Renowned Architecture Firm Fratantoni Design created this beautiful home! They design home plans for families all over the world in any size and style. They also have in-house Interior Designer Firm Fratantoni Interior Designers and world class Luxury Home Building Firm Fratantoni Luxury Estates! Hire one or all three companies to design and build and or remodel your home!
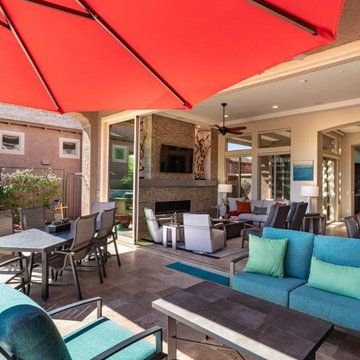
Pat Kofahl, Photographer
Diseño de patio clásico renovado de tamaño medio en patio trasero y anexo de casas con brasero y adoquines de piedra natural
Diseño de patio clásico renovado de tamaño medio en patio trasero y anexo de casas con brasero y adoquines de piedra natural
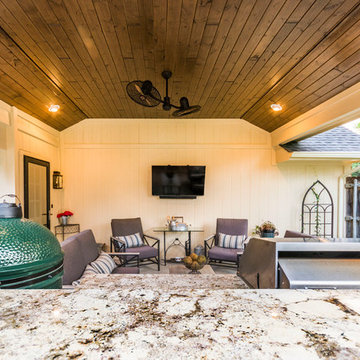
We removed the pergola and existing concrete and filled in with sod and drains with the negative drainage towards the house. We covered the door exiting the house and raised the roof line to 9' and vaulted the interior ceiling to 10' to maximize volume. At the back of the space we added a 10' kitchen with granite, 32" grill, propane drawer, 2-drawer & paper towel holder combo, and space for a Large Big Green Egg. The salt finish concrete gives an added look more than the standard broom finish. The columns are built out and given dimension with exterior trim materials. We installed a 6" pre-stained tongue and groove ceiling along with 6" eyeball recess cans to give directional lighting.
TK Images
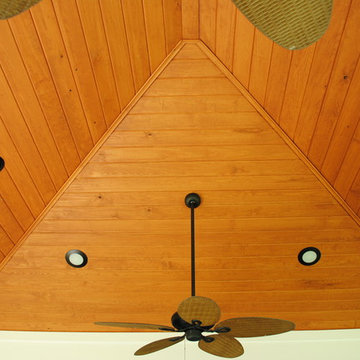
Ejemplo de patio clásico de tamaño medio en patio trasero y anexo de casas con cocina exterior y suelo de hormigón estampado
636 fotos de exteriores naranjas
9





