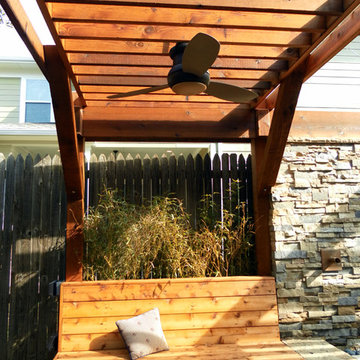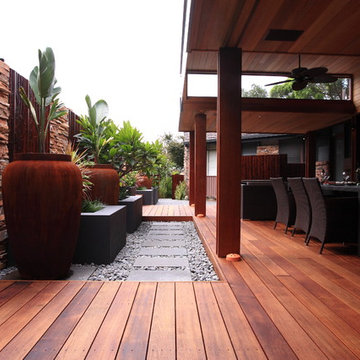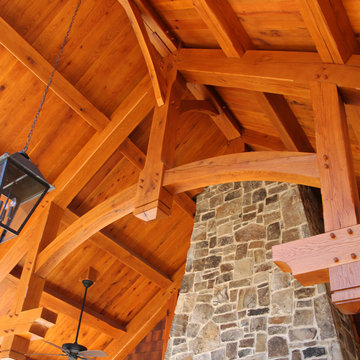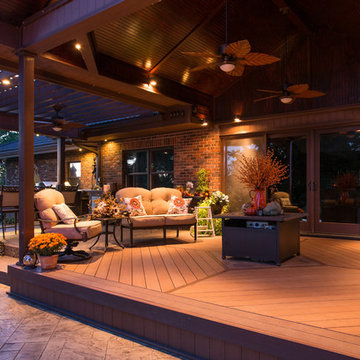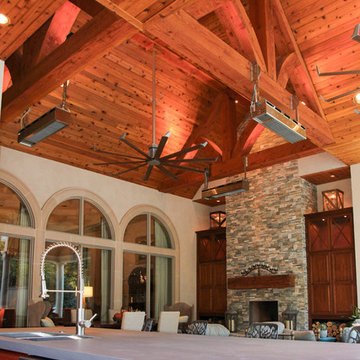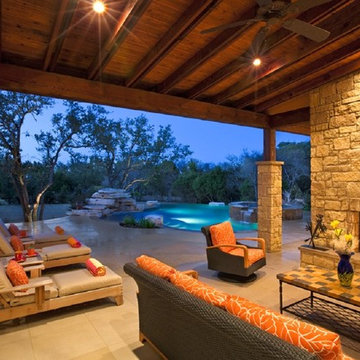Filtrar por
Presupuesto
Ordenar por:Popular hoy
81 - 100 de 634 fotos
Artículo 1 de 3
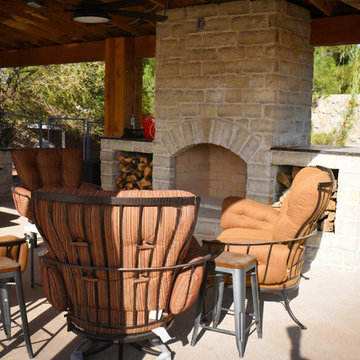
Imagen de patio clásico renovado grande en patio trasero y anexo de casas con cocina exterior y losas de hormigón
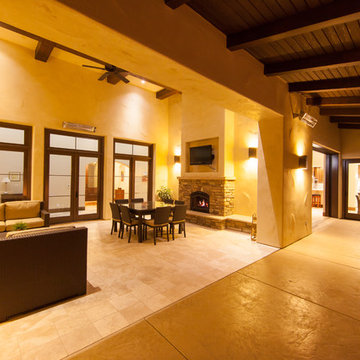
Located in North County San Luis Obispo, the Santa Ysabel Residence is a Mediterranean inspired family home. Taking advantage of the warm climate, a flagstone paved entry courtyard provides private gathering space that leads to the stone clad entry.
Inside the home, exposed beams, wood baseboards, and travertine floors continue the Mediterranean vibe. A large wine room, with enough storage for a few hundred bottles, features a peek through window from the dining room.
A large covered outdoor living and dining room open up to the pool and fire pit, embracing the rural views of Santa Ysabel.
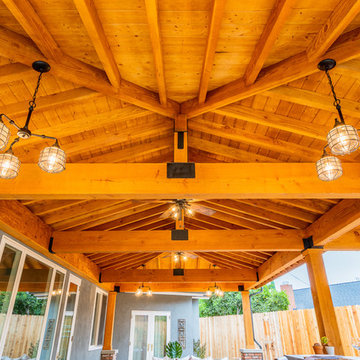
Framed wooden patio cover with vaulted ceilings and re sawed rough grade dug fir wood with custom welded saddles and hardware.
Foto de patio de estilo americano grande en patio trasero y anexo de casas con cocina exterior y entablado
Foto de patio de estilo americano grande en patio trasero y anexo de casas con cocina exterior y entablado
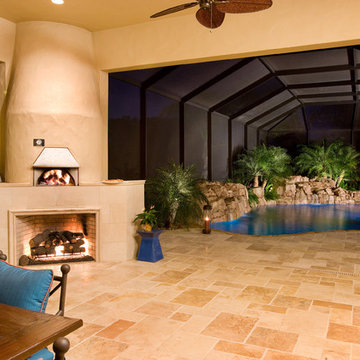
This estate home is situated in the premier fly-in community in the state of Florida if not the world. In addition to the home we also designed the airplane hangar that compliments the home and can house a small luxury jet. The two story home is 9,500 sq. ft. with an open floor plan and outdoor living, as well as a future (unfinished) home theater on the upper floor. The bottom floor has a large kitchen with a dining room that can accommodate an extended family, the living rooms focal point is the swimming pool and the pizza oven on the far side. All of this viewed via dual sliding and disappearing pocketing doors that make both the outdoors and indoor spaces blend into one. The home’s curb appeal is really enhanced by the lush landscaping that really makes this home stand out within the community.
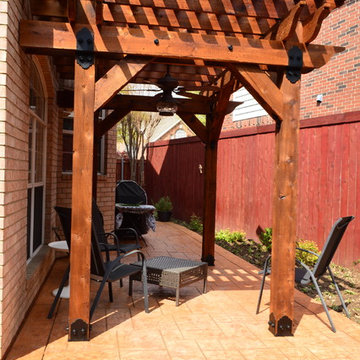
Alternate angle of new patio and pergola.
All surrounding landscape was also completed by Archadeck of NE Dallas-Southlake.
Diseño de patio rústico de tamaño medio en patio lateral con suelo de hormigón estampado y pérgola
Diseño de patio rústico de tamaño medio en patio lateral con suelo de hormigón estampado y pérgola
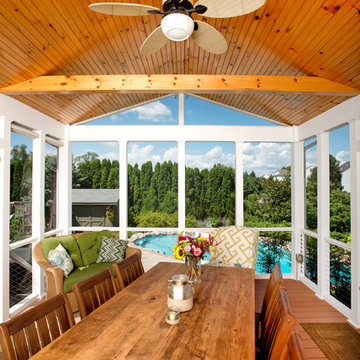
Hub Wilson Photography, Allentown, PA
Diseño de patio tradicional grande en patio trasero y anexo de casas con brasero y entablado
Diseño de patio tradicional grande en patio trasero y anexo de casas con brasero y entablado
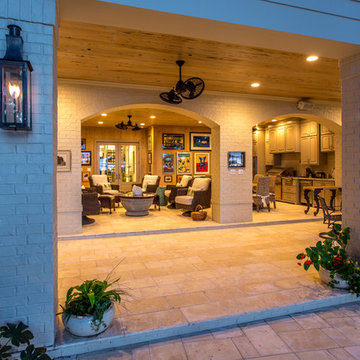
This unique outdoor living space was designed to feel open and spacious while still providing indoor amenities. Pine wood tongue & groove with stone accents makes this a warm inviting area to relax and enjoy the water front views.
The home and pool area were actually designed around this hundreds-year-old live oak. The expansive balcony and porch was designed to take in views of the bay and overlook the resort style pool. The architectural detail is evident across the home's exterior with beautiful molding and arched doorways to the indoor outdoor living area. This bay front cottage was built by Bob Evans and designed by Bob Chatham Custom Home Design.
Built By: Bob Evans
Designed By: Bob Chatham Custom Home Design
Photo Credits: Ted Miles
Visit our Houzz profile, or Facebook to talk with us about setting an appointment, or to find info and more ideas on creating your own custom home.
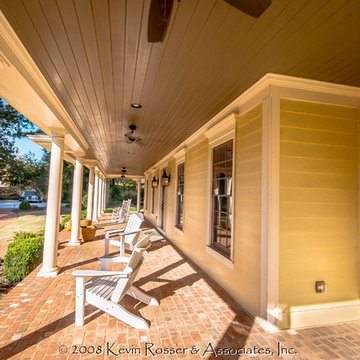
A new front porch was added to this Farm House Renovation. It features brick pavers, ceiling fans and is a nice comfortable outdoor sitting area. Design & Photography by: Kevin Rosser & Associates, Inc.
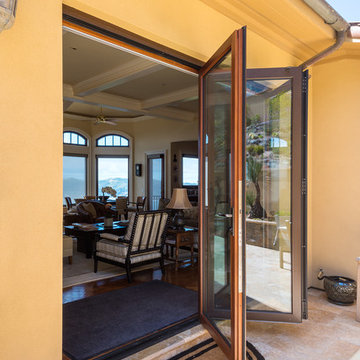
Diseño de jardín de secano mediterráneo grande en patio trasero con brasero, exposición total al sol y adoquines de piedra natural
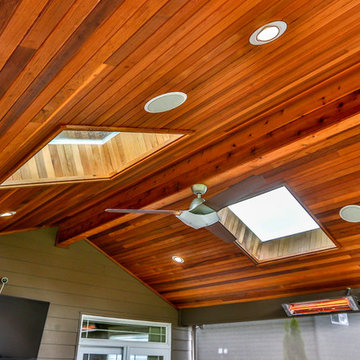
Gable style patio cover attached to the house and equipped with full outdoor kitchen, electric heaters, screens, ceiling fan, skylights, tv, patio furniture, and hot tub. The project turned out beautifully and would be the perfect place to host a party, family dinner or the big game!
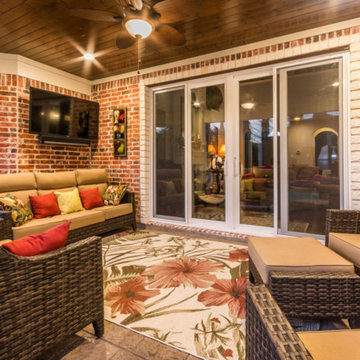
Sliding glass doors were added to the back of the house so that the owners could easily enjoy their new outdoor living space.
Click Photography
Foto de patio tradicional de tamaño medio en patio trasero y anexo de casas con cocina exterior y suelo de hormigón estampado
Foto de patio tradicional de tamaño medio en patio trasero y anexo de casas con cocina exterior y suelo de hormigón estampado
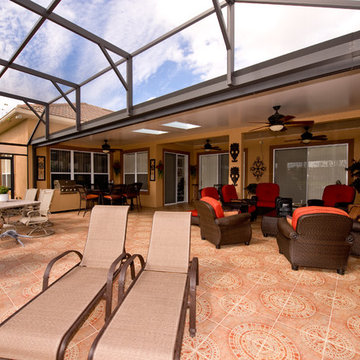
Foto de patio clásico grande en patio trasero con fuente, losas de hormigón y pérgola
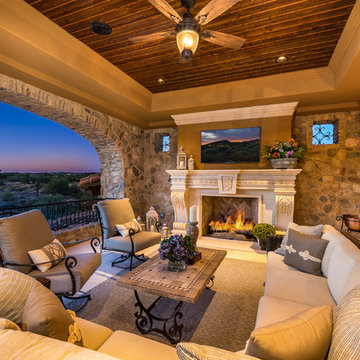
Upstairs covered patio featuring a custom outdoor sectional, exterior stone fireplace, and sweeping desert views.
Modelo de patio mediterráneo extra grande en patio trasero y anexo de casas con brasero y adoquines de piedra natural
Modelo de patio mediterráneo extra grande en patio trasero y anexo de casas con brasero y adoquines de piedra natural
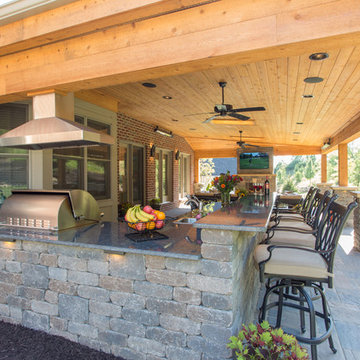
Funyak Landscapes, L.P. is a Design/Build/Maintenance firm proudly serving the Northern Suburbs of Pittsburgh, Pennsylvania. To learn more about our company visit us on the web at www.funyaklandscapes.com or call us at 724.432.3232
634 fotos de exteriores naranjas
5





