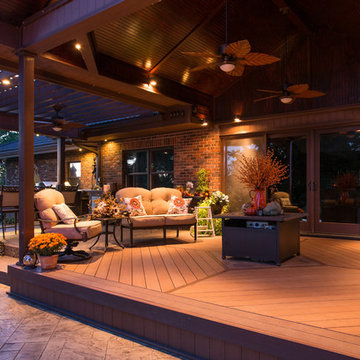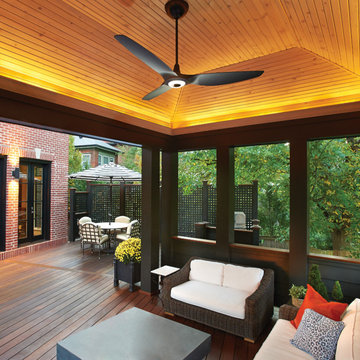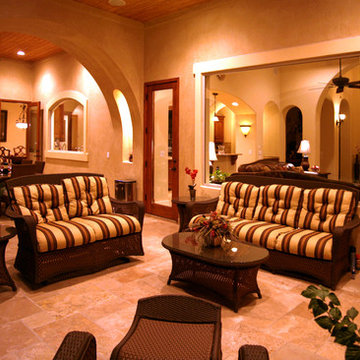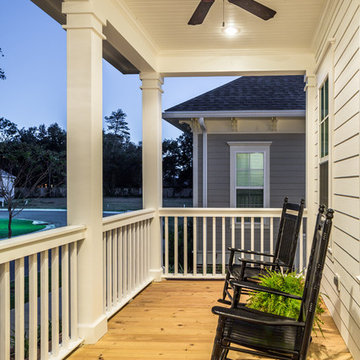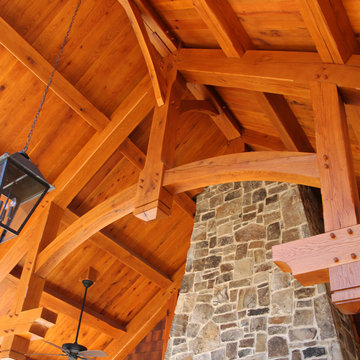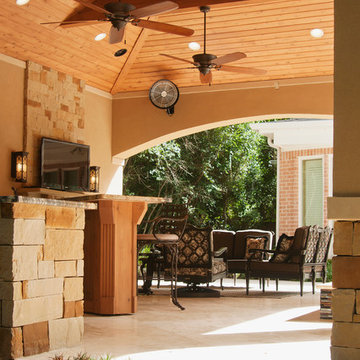Filtrar por
Presupuesto
Ordenar por:Popular hoy
61 - 80 de 636 fotos
Artículo 1 de 3
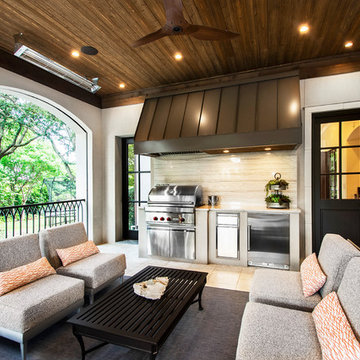
Versatile Imaging
Ejemplo de terraza tradicional grande en patio trasero y anexo de casas con suelo de baldosas
Ejemplo de terraza tradicional grande en patio trasero y anexo de casas con suelo de baldosas
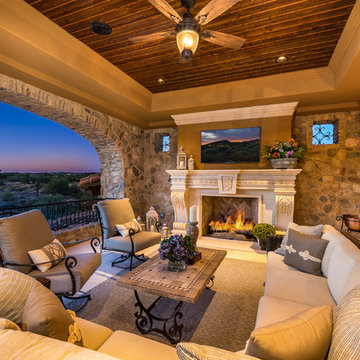
Upstairs covered patio featuring a custom outdoor sectional, exterior stone fireplace, and sweeping desert views.
Modelo de patio mediterráneo extra grande en patio trasero y anexo de casas con brasero y adoquines de piedra natural
Modelo de patio mediterráneo extra grande en patio trasero y anexo de casas con brasero y adoquines de piedra natural
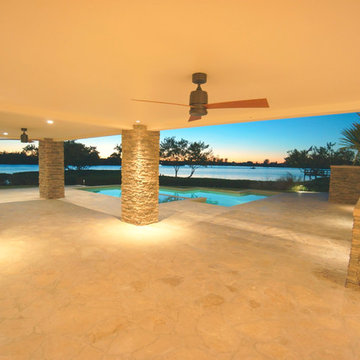
This is a home that was designed around the property. With views in every direction from the master suite and almost everywhere else in the home. The home was designed by local architect Randy Sample and the interior architecture was designed by Maurice Jennings Architecture, a disciple of E. Fay Jones. New Construction of a 4,400 sf custom home in the Southbay Neighborhood of Osprey, FL, just south of Sarasota.
Photo - Ricky Perrone
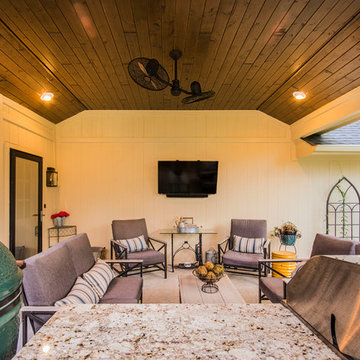
We removed the pergola and existing concrete and filled in with sod and drains with the negative drainage towards the house. We covered the door exiting the house and raised the roof line to 9' and vaulted the interior ceiling to 10' to maximize volume. At the back of the space we added a 10' kitchen with granite, 32" grill, propane drawer, 2-drawer & paper towel holder combo, and space for a Large Big Green Egg. The salt finish concrete gives an added look more than the standard broom finish. The columns are built out and given dimension with exterior trim materials. We installed a 6" pre-stained tongue and groove ceiling along with 6" eyeball recess cans to give directional lighting.
TK Images
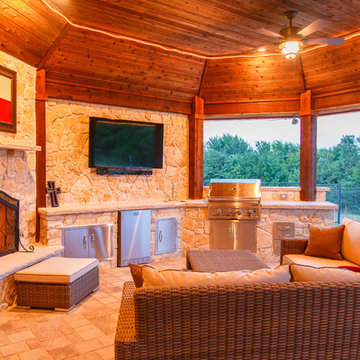
Dallas Outdoor Kitchens, LLC
Ejemplo de patio rural de tamaño medio en patio trasero con brasero, adoquines de hormigón y cenador
Ejemplo de patio rural de tamaño medio en patio trasero con brasero, adoquines de hormigón y cenador
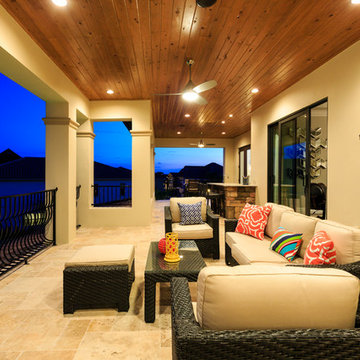
This upstairs outdoor area is the perfect view of the pool area. Wood cladding on the ceiling adds a cozy feeling while still remaining modern and functional.
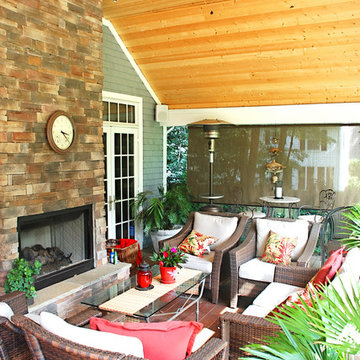
Diseño de patio tradicional grande en patio trasero y anexo de casas con brasero y entablado
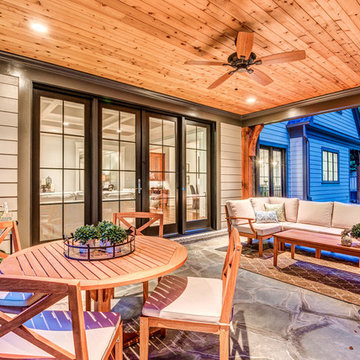
Photo by Allen Russ, Hoachlander Davis Photography
Modelo de patio clásico renovado de tamaño medio en patio trasero y anexo de casas con adoquines de piedra natural
Modelo de patio clásico renovado de tamaño medio en patio trasero y anexo de casas con adoquines de piedra natural
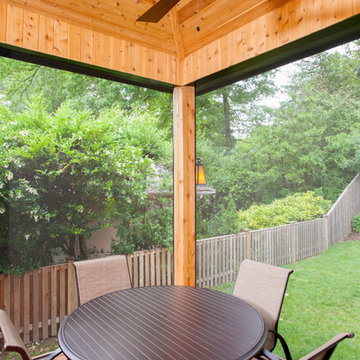
8" x 8" cedar wall post. One of five. The exterior lighting fixture was bored directly into this solid piece of wood.
Imagen de porche cerrado contemporáneo de tamaño medio en patio trasero con entablado
Imagen de porche cerrado contemporáneo de tamaño medio en patio trasero con entablado

Diseño de terraza columna marinera extra grande en anexo de casas y patio trasero con entablado, columnas y barandilla de madera
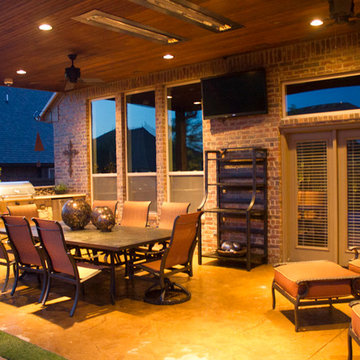
Deluxe outdoor living and outdoor kitchen area with plenty of seating, a stainless steel grill, a Green Egg, and a flat screen TV.
Foto de patio de tamaño medio en patio trasero y anexo de casas con cocina exterior
Foto de patio de tamaño medio en patio trasero y anexo de casas con cocina exterior
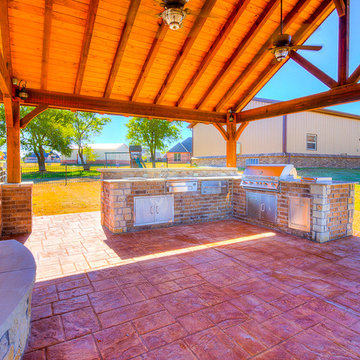
25'X25" Red Cedar pavilion with natural stone fireplace, stainless steel cabinets, 3cm granite counter tops, stainless steel gas grill, burner, sinks, warmer drawers, and ice chest, stamped and stained concrete slab with footings.
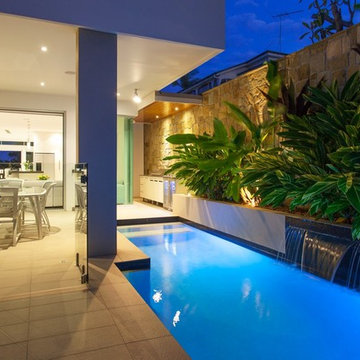
Darren Kerr
Foto de piscina alargada moderna pequeña rectangular en patio trasero con suelo de baldosas
Foto de piscina alargada moderna pequeña rectangular en patio trasero con suelo de baldosas
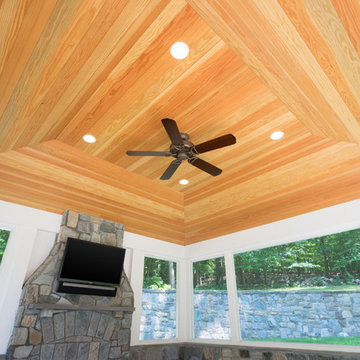
The homeowners had a very large and beautiful meadow-like backyard, surrounded by full grown trees and unfortunately mosquitoes. To minimize mosquito exposure for them and their baby, they needed a screened porch to be able to enjoy meals and relax in the beautiful outdoors. They also wanted a large deck/patio area for outdoor family and friends entertaining. We constructed an amazing detached oasis: an enclosed screened porch structure with all stone masonry fireplace, an integrated composite deck surface, large flagstone patio, and 2 flagstone walkways, which is also outfitted with a TV, gas fireplace, ceiling fan, recessed and accent lighting.
636 fotos de exteriores naranjas
4





