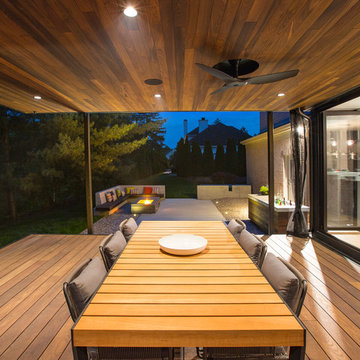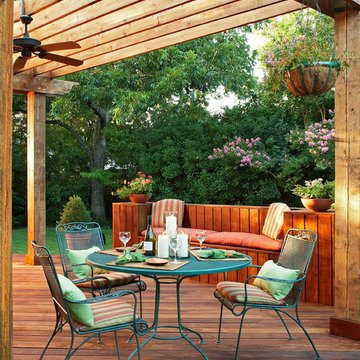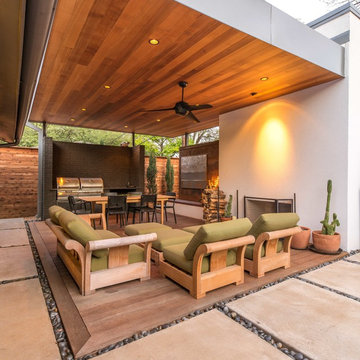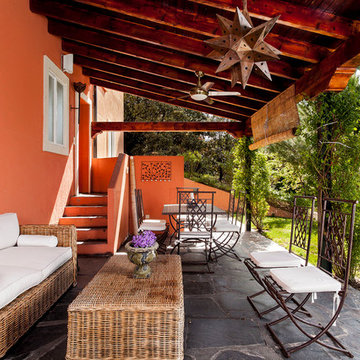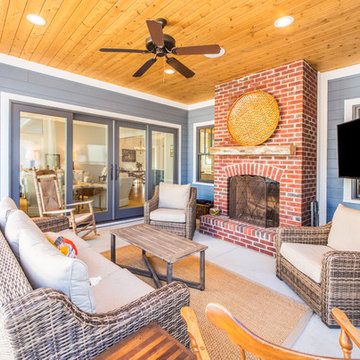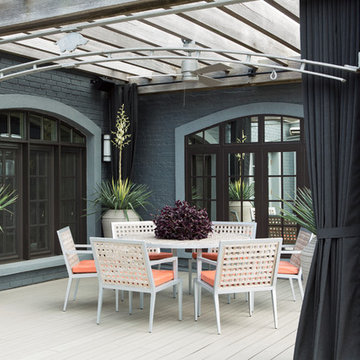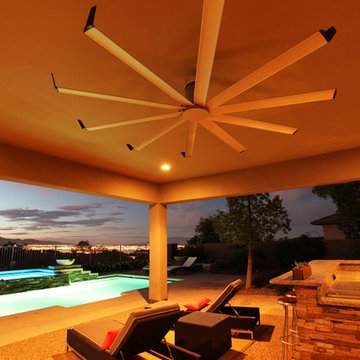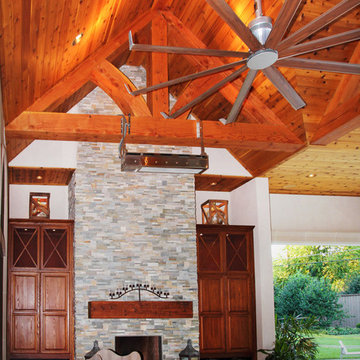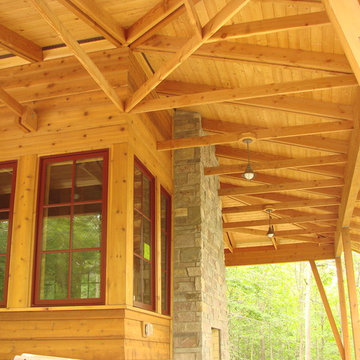Filtrar por
Presupuesto
Ordenar por:Popular hoy
41 - 60 de 633 fotos
Artículo 1 de 3
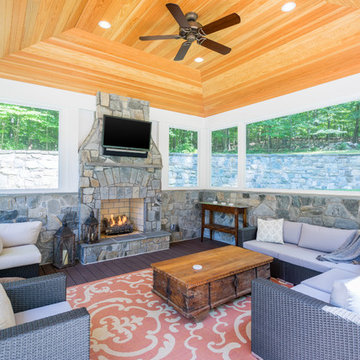
The homeowners had a very large and beautiful meadow-like backyard, surrounded by full grown trees and unfortunately mosquitoes. To minimize mosquito exposure for them and their baby, they needed a screened porch to be able to enjoy meals and relax in the beautiful outdoors. They also wanted a large deck/patio area for outdoor family and friends entertaining. We constructed an amazing detached oasis: an enclosed screened porch structure with all stone masonry fireplace, an integrated composite deck surface, large flagstone patio, and 2 flagstone walkways, which is also outfitted with a TV, gas fireplace, ceiling fan, recessed and accent lighting.
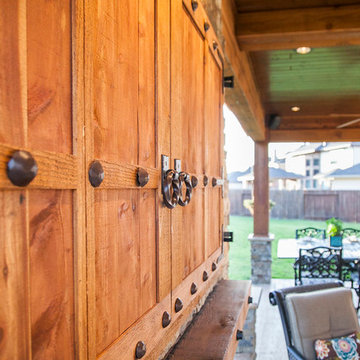
In Katy, Texas, Tradition Outdoor Living designed an outdoor living space, transforming the average backyard into a Texas Ranch-style retreat.
Entering this outdoor addition, the scene boasts Texan Ranch with custom made cedar Barn-style doors creatively encasing the recessed TV above the fireplace. Maintaining the appeal of the doors, the fireplace cedar mantel is adorned with accent rustic hardware. The 60” electric fireplace, remote controlled with LED lights, flickers warm colors for a serene evening on the patio. An extended hearth continues along the perimeter of living room, creating bench seating for all.
This combination of Rustic Taloka stack stone, from the fireplace and columns, and the polished Verano stone, capping the hearth and columns, perfectly pairs together enhancing the feel of this outdoor living room. The cedar-trimmed coffered beams in the tongue and groove ceiling and the wood planked stamped concrete make this space even more unique!
In the large Outdoor Kitchen, beautifully polished New Venetian Gold granite countertops allow the chef plenty of space for serving food and chatting with guests at the bar. The stainless steel appliances sparkle in the evening while the custom, color-changing LED lighting glows underneath the kitchen granite.
In the cooler months, this outdoor space is wired for electric radiant heat. And if anyone is up for a night of camping at the ranch, this outdoor living space is ready and complete with an outdoor bathroom addition!
Photo Credit: Jennifer Sue Photography
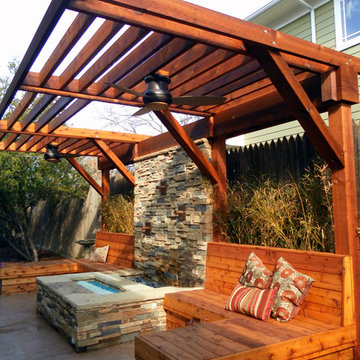
Christina Thompson
Imagen de jardín de estilo zen con pérgola
Imagen de jardín de estilo zen con pérgola
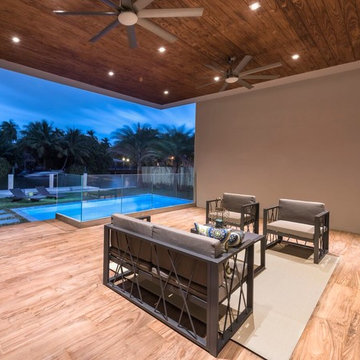
Foto de patio actual grande en patio trasero y anexo de casas con suelo de baldosas
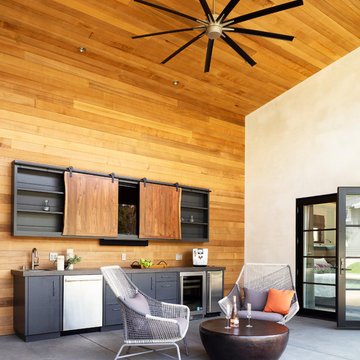
Our clients use this modern breezeway for hosting rock bands, throwing football parties and simply sitting and enjoying delicious summer cocktails.
Diseño de patio minimalista de tamaño medio en patio trasero y anexo de casas con cocina exterior y losas de hormigón
Diseño de patio minimalista de tamaño medio en patio trasero y anexo de casas con cocina exterior y losas de hormigón
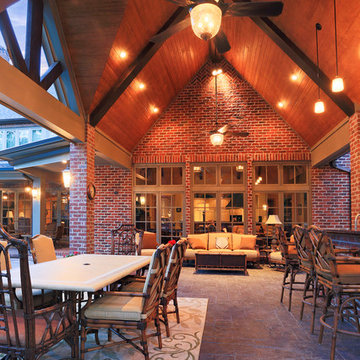
The tongue and groove ceiling soars in this outdoor living space
Modelo de patio de estilo americano grande en patio trasero y anexo de casas con suelo de hormigón estampado y cocina exterior
Modelo de patio de estilo americano grande en patio trasero y anexo de casas con suelo de hormigón estampado y cocina exterior
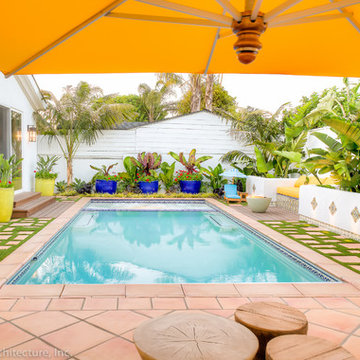
Studio H Landscape Architecture,Inc.
Ejemplo de piscinas y jacuzzis alargados mediterráneos de tamaño medio rectangulares en patio trasero con suelo de baldosas
Ejemplo de piscinas y jacuzzis alargados mediterráneos de tamaño medio rectangulares en patio trasero con suelo de baldosas
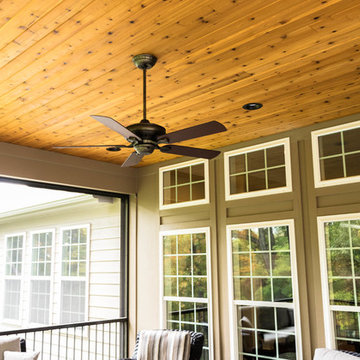
The interior ceiling was finished with groove cedar wood and TWP Cedartone oil, making it the focal point of the room.
Diseño de porche cerrado clásico de tamaño medio en patio trasero y anexo de casas
Diseño de porche cerrado clásico de tamaño medio en patio trasero y anexo de casas
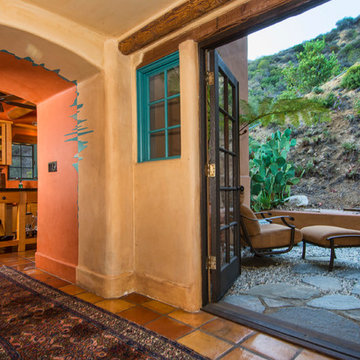
This client wanted to experience Santa Fe in Sierra Madre. Challenges were the steep hillside lot, great views, fire concerns and narrow car access. We created a rustic home with a low profile, lush surroundings and an air of quiet tranquility.
This rustic southwestern house uses reclaimed vegas and logs for the structural system and asphalt emulsion mud adobe walls for the finish. The house is like an adobe village separated into four structures connected by verandas, courtyards and log bridges.
Crisp-Pix Photography - Chris Considine
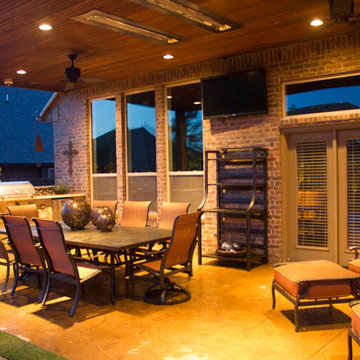
This outdoor living area and outdoor kitchen is shaded by a roof extension with several sets of lights. Designed and installed by Red Valley Landscape & Construction in Oklahoma City, OK.
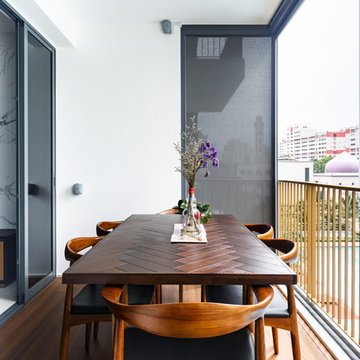
Imagen de balcones contemporáneo en anexo de casas con barandilla de metal y apartamentos
633 fotos de exteriores naranjas
3





