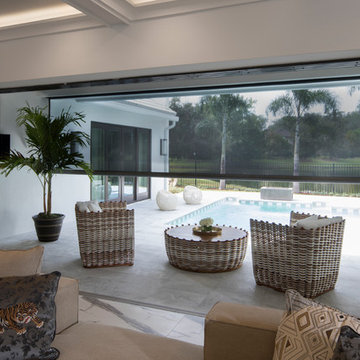Filtrar por
Presupuesto
Ordenar por:Popular hoy
101 - 120 de 8282 fotos
Artículo 1 de 3
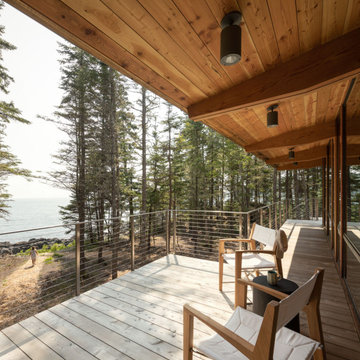
Porch
Foto de terraza moderna de tamaño medio en patio trasero y anexo de casas con entablado
Foto de terraza moderna de tamaño medio en patio trasero y anexo de casas con entablado
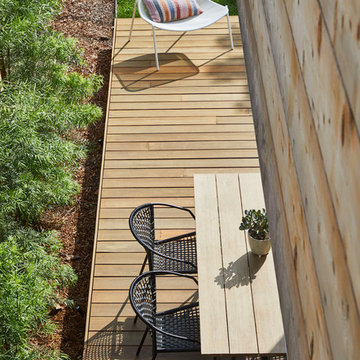
Outdoor deck with covered outdoor dining area located at the rear and side yards photographed from second floor study. Photo by Dan Arnold
Imagen de terraza moderna grande en patio trasero y anexo de casas
Imagen de terraza moderna grande en patio trasero y anexo de casas
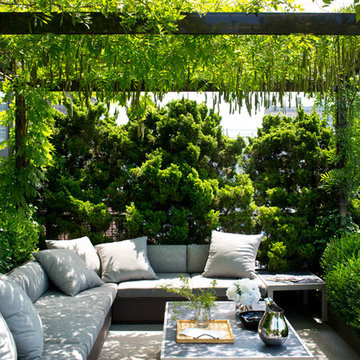
Photo: Gross & Daley
Modelo de patio minimalista de tamaño medio en anexo de casas con adoquines de hormigón
Modelo de patio minimalista de tamaño medio en anexo de casas con adoquines de hormigón
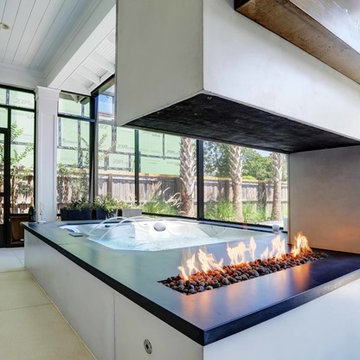
This modern outdoor living space mere blocks from the beach is replete with all of the best staycation features. There is a cozy, yet refined screened patio space with a glass fiber reinforced concrete (GFRC) wrapped spa that is situated opposite a Wolf-equipped outdoor dining and seating area. A custom GFRC fireplace with GFRC mantel connects the areas, while providing a touch of privacy. Through the retractable screens, a pair of Restoration Hardware chaise lounge chairs call for a sunning session. To beat the heat our clients can retreat to the pool and recline on the end-to-end sun shelf. Artificial turf and a stretch of Mexican beach pebble frame the pool and generous porcelain coping. Aloe, hibiscus, bamboo muhly, cabbage palms and other tropical landscaping enhance the modern beach aesthetic.
Photos by Craig O'Neal
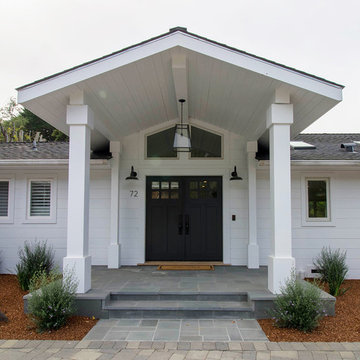
Modelo de terraza columna minimalista de tamaño medio en patio delantero y anexo de casas con columnas y suelo de hormigón estampado
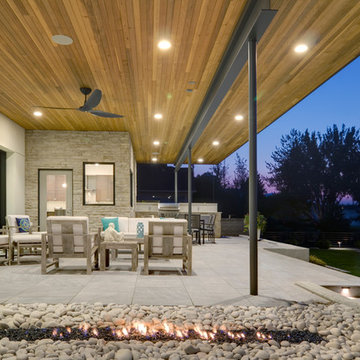
Steve Keating
Foto de patio minimalista de tamaño medio en patio trasero y anexo de casas con cocina exterior y adoquines de piedra natural
Foto de patio minimalista de tamaño medio en patio trasero y anexo de casas con cocina exterior y adoquines de piedra natural
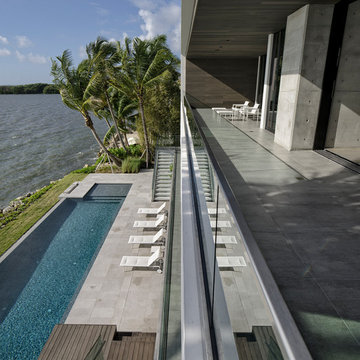
Photography © Claudio Manzoni
Diseño de balcones moderno grande en anexo de casas con barandilla de vidrio
Diseño de balcones moderno grande en anexo de casas con barandilla de vidrio
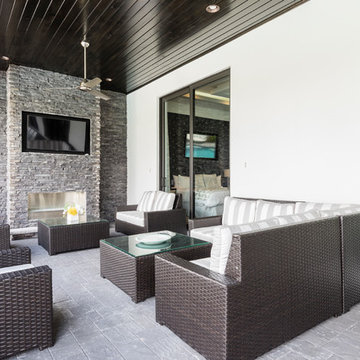
Modelo de patio minimalista extra grande en patio trasero y anexo de casas con cocina exterior y adoquines de piedra natural
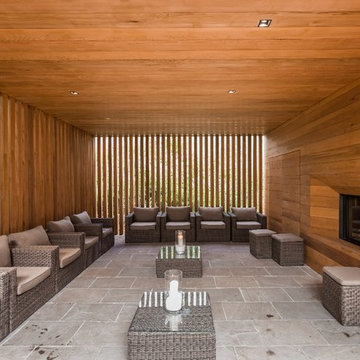
Alpha Wellness Sensations is the world's leading manufacturer of custom saunas, luxury infrared cabins, professional steam rooms, immersive salt caves, built-in ice chambers and experience showers for residential and commercial clients.
Our company is the dominating custom wellness provider in Europe for more than 35 years. All of our products are fabricated in Europe, 100% hand-crafted and fully compliant with EU’s rigorous product safety standards. We use only certified wood suppliers and have our own research & engineering facility where we developed our proprietary heating mediums. We keep our wood organically clean and never use in production any glues, polishers, pesticides, sealers or preservatives.
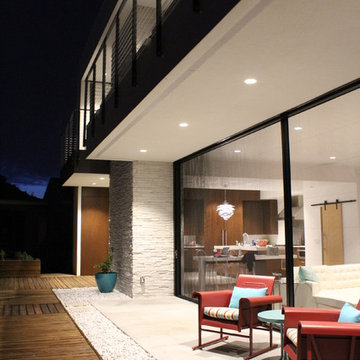
Diseño de patio moderno grande en patio trasero y anexo de casas con entablado
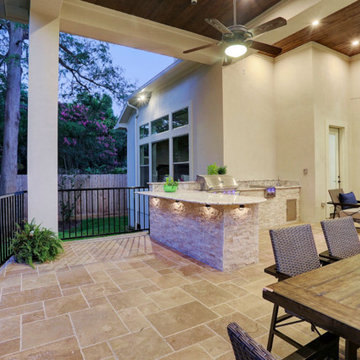
Gorgeous multi-level outdoor living room and kitchen to host large family gatherings and parties! Spacious and clean built to look original to the home. Extensions of the current smaller patio without looking like an "add-on."
We added 900 sq ft of outdoor living space. 600 sf covered, and 300 sf uncovered.
We built matching stucco beams, columns and skirt walls. We used wrought iron and powercoated railing, travertine tile and matching travertine paversm stained T&G pine ceiling, White Springs 3 cm granite and RCS Cutlass Pro II grill and doors.
The curve design of the front rail and the 12' ceiling height (17' from the ground) makes for a very grand living experience.
Photo Credit: TK Images
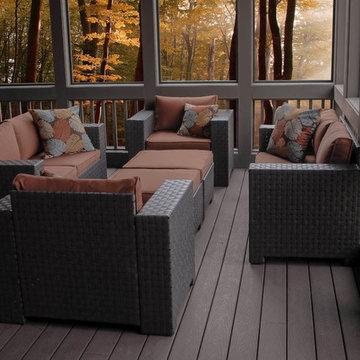
Here are some wonderful images of Slim's outdoor furniture.
Modelo de terraza minimalista de tamaño medio en patio trasero y anexo de casas
Modelo de terraza minimalista de tamaño medio en patio trasero y anexo de casas
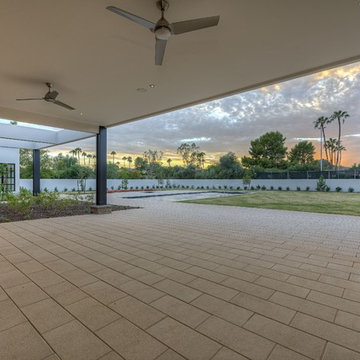
Modelo de patio minimalista extra grande en patio trasero y anexo de casas con fuente y adoquines de piedra natural
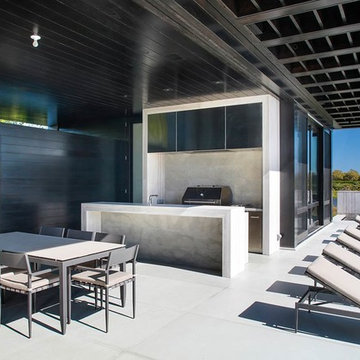
The outdoor dining table and bar.
Imagen de patio minimalista de tamaño medio en patio trasero y anexo de casas con cocina exterior
Imagen de patio minimalista de tamaño medio en patio trasero y anexo de casas con cocina exterior
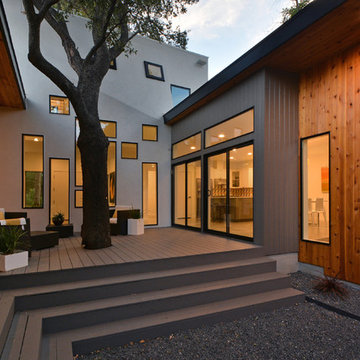
Balanced shade, dappled sunlight, and tree canopy views are the basis of the 518 Sacramento Drive house design. The entry is on center with the lot’s primary Live Oak tree, and each interior space has a unique relationship to this central element.
Composed of crisply-detailed, considered materials, surfaces and finishes, the home is a balance of sophistication and restraint. The two-story massing is designed to allow for a bold yet humble street presence, while each single-story wing extends through the site, forming intimate outdoor and indoor spaces.
Photo: Twist Tours
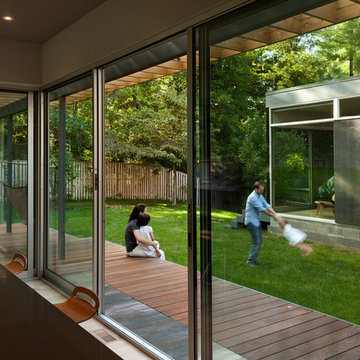
From KUBE Architecture:
"They [owners] wanted a house of openness and light, where their children could be free to explore and play independently, still within view of their parents. The solution was to create a courtyard house, with large sliding glass doors to bring the inside out and outside in."
Greg Powers Photography
Contractor: Housecraft
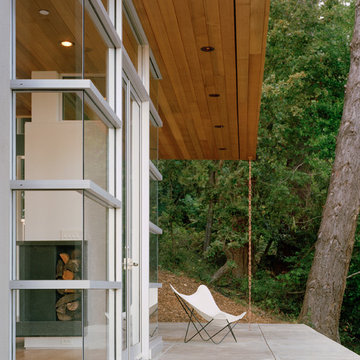
Cesar Rubio
Imagen de patio moderno de tamaño medio en anexo de casas con losas de hormigón
Imagen de patio moderno de tamaño medio en anexo de casas con losas de hormigón
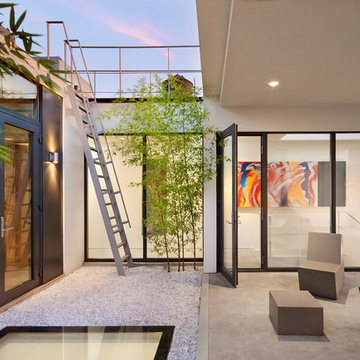
Imagen de patio moderno de tamaño medio en patio y anexo de casas con losas de hormigón
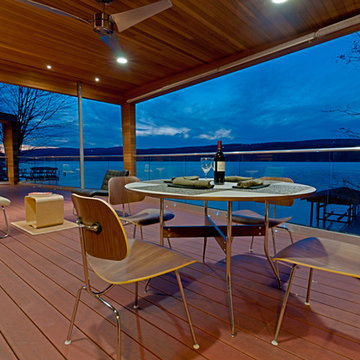
This is a lake house deck addition our firm completed in the Finger Lakes Region of Upstate New York. Photos by Nick Marx, www.nickmarx.com
Foto de terraza minimalista en anexo de casas
Foto de terraza minimalista en anexo de casas
8.282 fotos de exteriores modernos en anexo de casas
6





