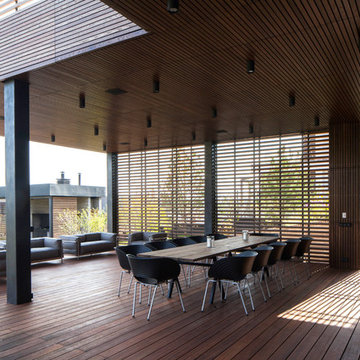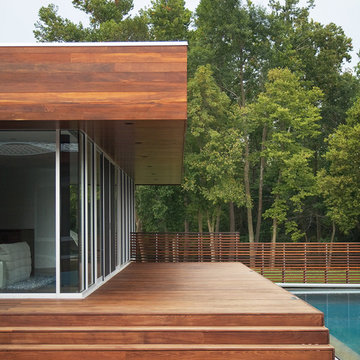Filtrar por
Presupuesto
Ordenar por:Popular hoy
81 - 100 de 8281 fotos
Artículo 1 de 3
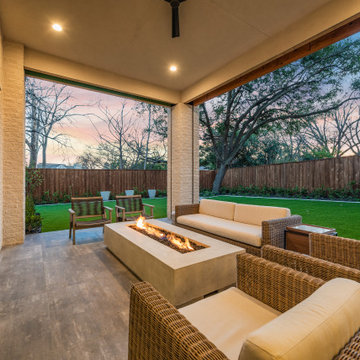
Imagen de patio minimalista grande en patio trasero y anexo de casas con brasero y adoquines de hormigón
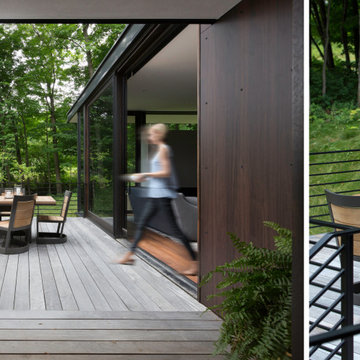
This modern home is artfully tucked into a wooded hillside, and much of the home's beauty rests in its direct connection to the outdoors. Floor-to-ceiling glass panels slide open to connect the interior with the expansive deck outside, nearly doubling the living space during the warmer months of the year. A palette of exposed concrete, glass, black steel, and wood create a simple but strong mix of materials that are repeated throughout the residence. That balance of texture and color is echoed in the choice of interior materials, from the flooring and millwork to the furnishings, artwork and textiles.
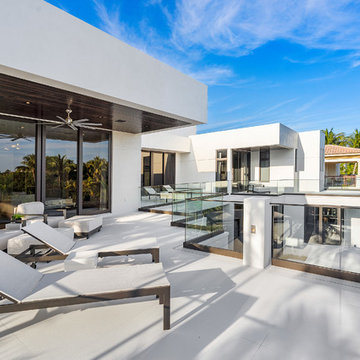
Infinity pool with outdoor living room, cabana, and two in-pool fountains and firebowls.
Signature Estate featuring modern, warm, and clean-line design, with total custom details and finishes. The front includes a serene and impressive atrium foyer with two-story floor to ceiling glass walls and multi-level fire/water fountains on either side of the grand bronze aluminum pivot entry door. Elegant extra-large 47'' imported white porcelain tile runs seamlessly to the rear exterior pool deck, and a dark stained oak wood is found on the stairway treads and second floor. The great room has an incredible Neolith onyx wall and see-through linear gas fireplace and is appointed perfectly for views of the zero edge pool and waterway. The center spine stainless steel staircase has a smoked glass railing and wood handrail.
Photo courtesy Royal Palm Properties
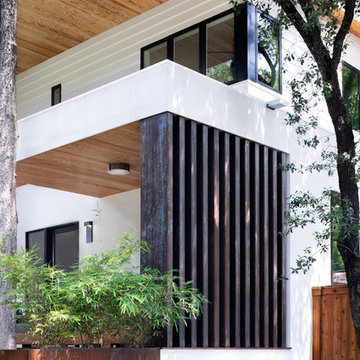
View to Plate Steel Screen Wall at Entry
Ejemplo de terraza moderna grande en patio trasero y anexo de casas con entablado
Ejemplo de terraza moderna grande en patio trasero y anexo de casas con entablado

Outdoor fireplace with stone columns and outdoor living space in this new construction.
Imagen de patio moderno en patio trasero y anexo de casas con cocina exterior
Imagen de patio moderno en patio trasero y anexo de casas con cocina exterior
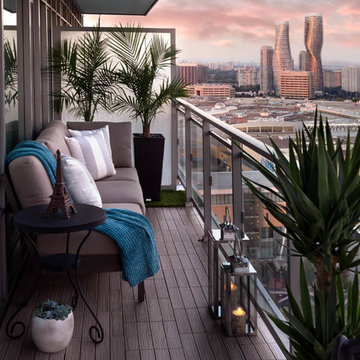
Crystal Imaging
Ejemplo de balcones moderno pequeño en anexo de casas con barandilla de vidrio
Ejemplo de balcones moderno pequeño en anexo de casas con barandilla de vidrio
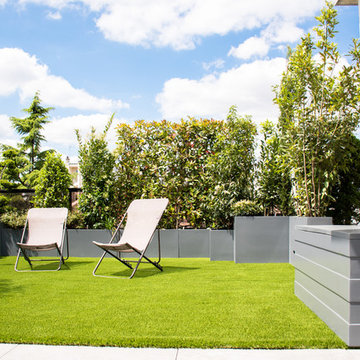
Ejemplo de terraza moderna de tamaño medio en anexo de casas con jardín de macetas
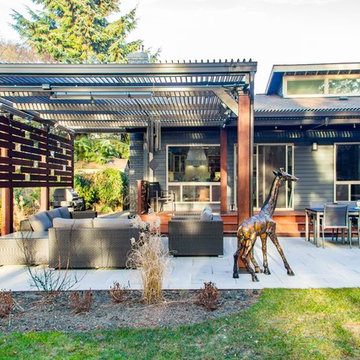
Ben Park, Marketeering Group
Modelo de patio moderno grande en patio trasero y anexo de casas con adoquines de hormigón
Modelo de patio moderno grande en patio trasero y anexo de casas con adoquines de hormigón
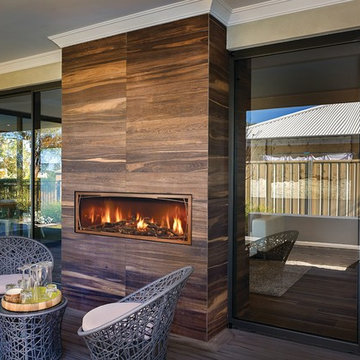
The FullView Modern Linear takes one of Mendota Hearth's number one fireplaces and makes it Linear!
Modelo de patio moderno grande en patio trasero y anexo de casas con brasero y entablado
Modelo de patio moderno grande en patio trasero y anexo de casas con brasero y entablado
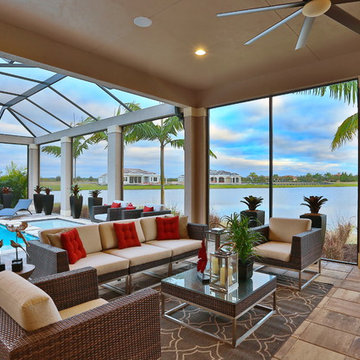
Gene Pollux | Pollux Photography
Everett Dennison | SRQ360
Foto de patio minimalista grande en patio trasero y anexo de casas con cocina exterior y adoquines de hormigón
Foto de patio minimalista grande en patio trasero y anexo de casas con cocina exterior y adoquines de hormigón
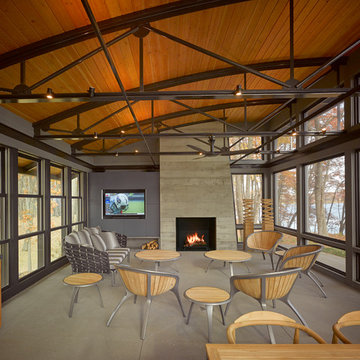
Natural light streams in everywhere through abundant glass, giving a 270 degree view of the lake. Reflecting straight angles of mahogany wood broken by zinc waves, this home blends efficiency with artistry.
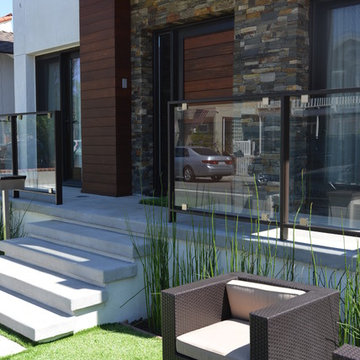
Imagen de terraza moderna grande en patio delantero y anexo de casas con losas de hormigón
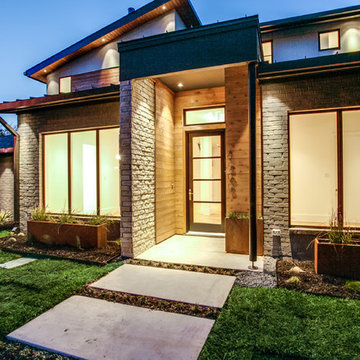
Diseño de terraza moderna grande en patio delantero y anexo de casas con adoquines de hormigón
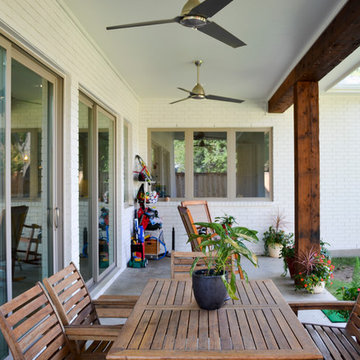
Diseño de patio minimalista en patio trasero y anexo de casas con losas de hormigón
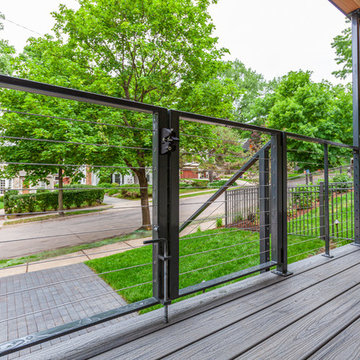
This modern home, near Cedar Lake, built in 1900, was originally a corner store. A massive conversion transformed the home into a spacious, multi-level residence in the 1990’s.
However, the home’s lot was unusually steep and overgrown with vegetation. In addition, there were concerns about soil erosion and water intrusion to the house. The homeowners wanted to resolve these issues and create a much more useable outdoor area for family and pets.
Castle, in conjunction with Field Outdoor Spaces, designed and built a large deck area in the back yard of the home, which includes a detached screen porch and a bar & grill area under a cedar pergola.
The previous, small deck was demolished and the sliding door replaced with a window. A new glass sliding door was inserted along a perpendicular wall to connect the home’s interior kitchen to the backyard oasis.
The screen house doors are made from six custom screen panels, attached to a top mount, soft-close track. Inside the screen porch, a patio heater allows the family to enjoy this space much of the year.
Concrete was the material chosen for the outdoor countertops, to ensure it lasts several years in Minnesota’s always-changing climate.
Trex decking was used throughout, along with red cedar porch, pergola and privacy lattice detailing.
The front entry of the home was also updated to include a large, open porch with access to the newly landscaped yard. Cable railings from Loftus Iron add to the contemporary style of the home, including a gate feature at the top of the front steps to contain the family pets when they’re let out into the yard.
Tour this project in person, September 28 – 29, during the 2019 Castle Home Tour!
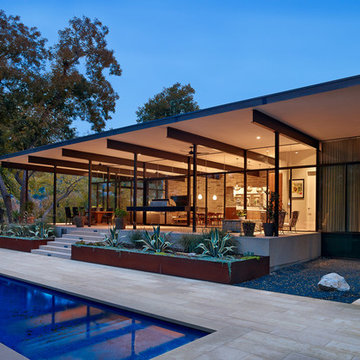
Casey Dunn
Foto de patio moderno grande en patio trasero y anexo de casas con adoquines de piedra natural
Foto de patio moderno grande en patio trasero y anexo de casas con adoquines de piedra natural

Louisa, San Clemente Coastal Modern Architecture
The brief for this modern coastal home was to create a place where the clients and their children and their families could gather to enjoy all the beauty of living in Southern California. Maximizing the lot was key to unlocking the potential of this property so the decision was made to excavate the entire property to allow natural light and ventilation to circulate through the lower level of the home.
A courtyard with a green wall and olive tree act as the lung for the building as the coastal breeze brings fresh air in and circulates out the old through the courtyard.
The concept for the home was to be living on a deck, so the large expanse of glass doors fold away to allow a seamless connection between the indoor and outdoors and feeling of being out on the deck is felt on the interior. A huge cantilevered beam in the roof allows for corner to completely disappear as the home looks to a beautiful ocean view and Dana Point harbor in the distance. All of the spaces throughout the home have a connection to the outdoors and this creates a light, bright and healthy environment.
Passive design principles were employed to ensure the building is as energy efficient as possible. Solar panels keep the building off the grid and and deep overhangs help in reducing the solar heat gains of the building. Ultimately this home has become a place that the families can all enjoy together as the grand kids create those memories of spending time at the beach.
Images and Video by Aandid Media.
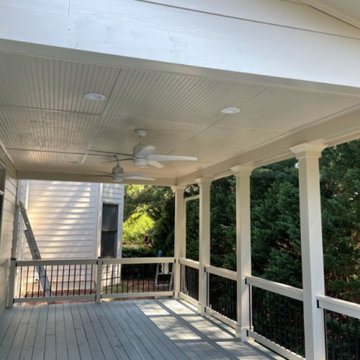
Imagen de terraza minimalista grande en patio trasero y anexo de casas con barandilla de madera
8.281 fotos de exteriores modernos en anexo de casas
5





