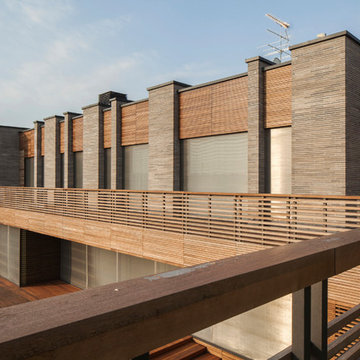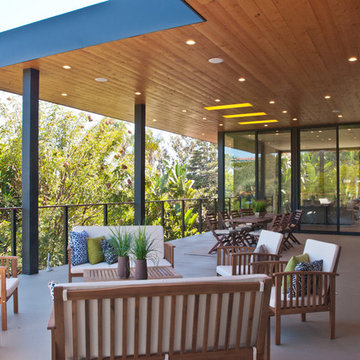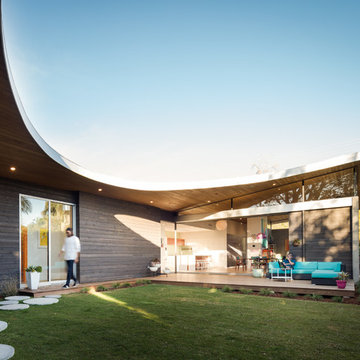Filtrar por
Presupuesto
Ordenar por:Popular hoy
121 - 140 de 8282 fotos
Artículo 1 de 3
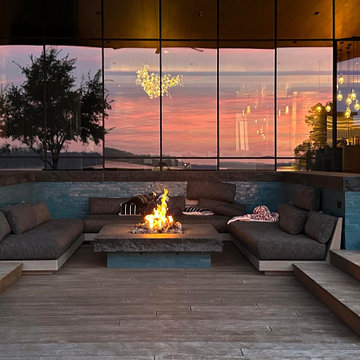
Ejemplo de terraza planta baja moderna grande en patio trasero y anexo de casas con brasero y barandilla de varios materiales
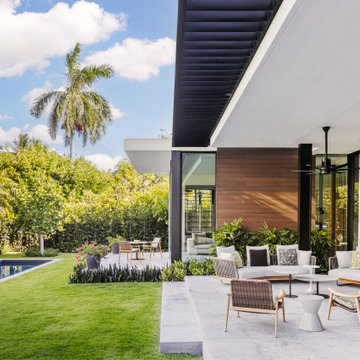
Foto de patio moderno en patio trasero y anexo de casas con losas de hormigón
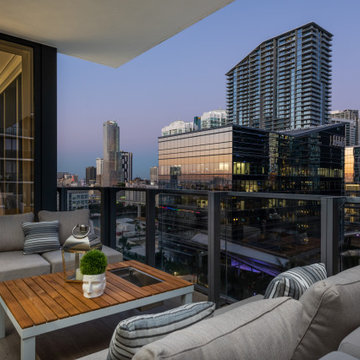
Comfortable and inviting...these are the best words to describe this outdoor space. Situated on a high level of the Brickell City Center Rise condominium in Miami, this balcony is the place to enjoy a gorgeous sunset!
Featuring the modern outdoor set from MH2G furniture made of white aluminium powder coated with natural teak top. The coffee table has a built in ice bucket very convenient to entertain in style. Interior Design by Julissa De los Santos, ASID
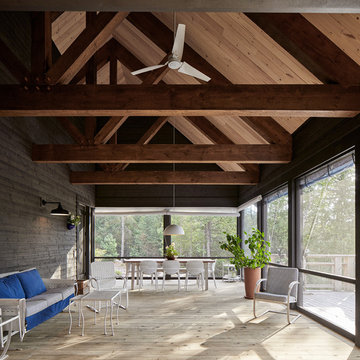
Diseño de porche cerrado moderno de tamaño medio en patio trasero y anexo de casas con entablado
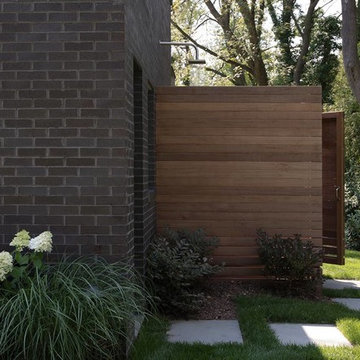
Free Float is a pool house that continues UP's obsession with contextual contradiction. Located on a three acre estate in Sands Point NY, the modern pool house is juxtaposed against the existing traditional home. Using structural gymnastics, a column-free, simple shading area was created to protect occupants from the summer sun while still allowing the structure to feel light and open, maintaining views of the Long Island Sound and surrounding beaches.
Photography : Harriet Andronikides
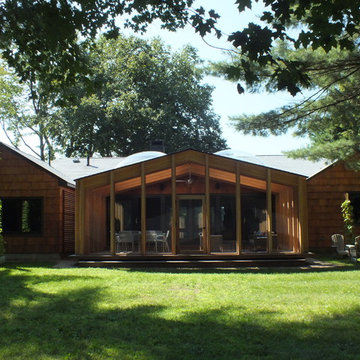
Screen porch interior
Diseño de porche cerrado moderno de tamaño medio en patio trasero y anexo de casas con entablado
Diseño de porche cerrado moderno de tamaño medio en patio trasero y anexo de casas con entablado
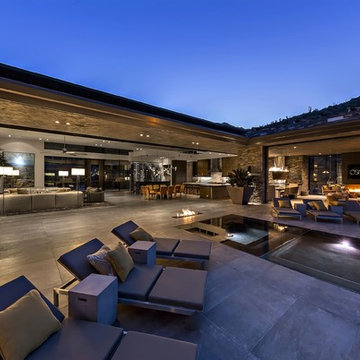
Nestled in its own private and gated 10 acre hidden canyon this spectacular home offers serenity and tranquility with million dollar views of the valley beyond. Walls of glass bring the beautiful desert surroundings into every room of this 7500 SF luxurious retreat. Thompson photographic
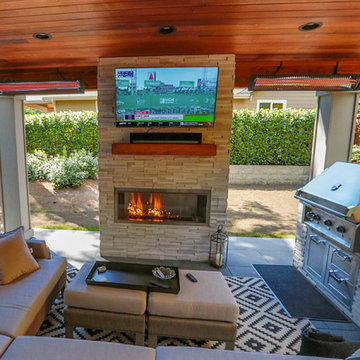
This project is a skillion style roof with an outdoor kitchen, entertainment, heaters, and gas fireplace! It has a super modern look with the white stone on the kitchen and fireplace that complements the house well.
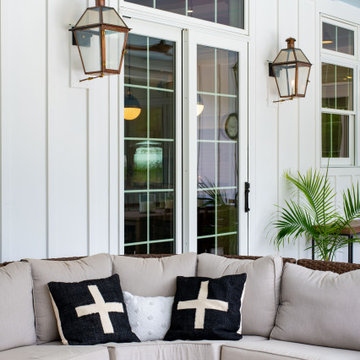
Foto de patio moderno en patio trasero y anexo de casas con chimenea y losas de hormigón
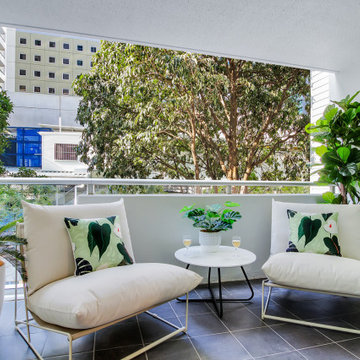
Imagen de balcones moderno de tamaño medio en anexo de casas con barandilla de varios materiales
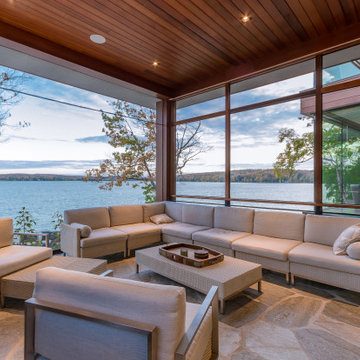
This modern waterfront home was built for today’s contemporary lifestyle with the comfort of a family cottage. Walloon Lake Residence is a stunning three-story waterfront home with beautiful proportions and extreme attention to detail to give both timelessness and character. Horizontal wood siding wraps the perimeter and is broken up by floor-to-ceiling windows and moments of natural stone veneer.
The exterior features graceful stone pillars and a glass door entrance that lead into a large living room, dining room, home bar, and kitchen perfect for entertaining. With walls of large windows throughout, the design makes the most of the lakefront views. A large screened porch and expansive platform patio provide space for lounging and grilling.
Inside, the wooden slat decorative ceiling in the living room draws your eye upwards. The linear fireplace surround and hearth are the focal point on the main level. The home bar serves as a gathering place between the living room and kitchen. A large island with seating for five anchors the open concept kitchen and dining room. The strikingly modern range hood and custom slab kitchen cabinets elevate the design.
The floating staircase in the foyer acts as an accent element. A spacious master suite is situated on the upper level. Featuring large windows, a tray ceiling, double vanity, and a walk-in closet. The large walkout basement hosts another wet bar for entertaining with modern island pendant lighting.
Walloon Lake is located within the Little Traverse Bay Watershed and empties into Lake Michigan. It is considered an outstanding ecological, aesthetic, and recreational resource. The lake itself is unique in its shape, with three “arms” and two “shores” as well as a “foot” where the downtown village exists. Walloon Lake is a thriving northern Michigan small town with tons of character and energy, from snowmobiling and ice fishing in the winter to morel hunting and hiking in the spring, boating and golfing in the summer, and wine tasting and color touring in the fall.
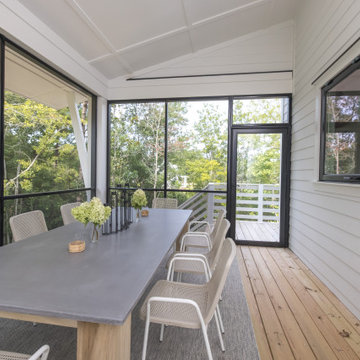
This modern farmhouse kitchen by Glover Design LLC and Isabella Grace Refined Homes features an ActivWall Gas Strut Window connecting the kitchen to the adjacent screened dining area.
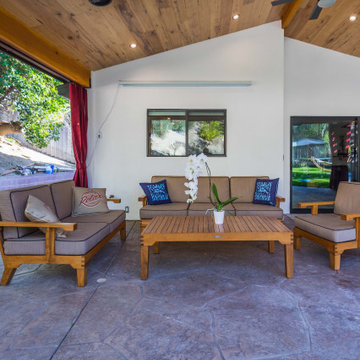
Open patio cover and vaulted ceiling patio cover 40‘ x 13‘ wood finish ceiling recessed lights built-in heaters ceiling fan built-in speakers metal posts structure.
New roof, Wood finish, stain finish, Six weeks project 52K
Project Year: 2020
Project Cost: $25,001 - $50,000
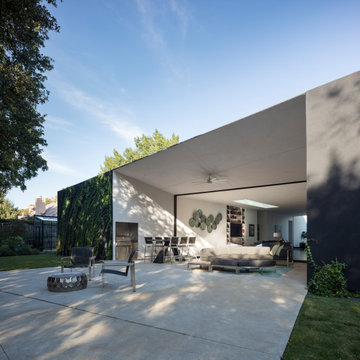
Modelo de patio minimalista grande en patio delantero y anexo de casas con cocina exterior y losas de hormigón
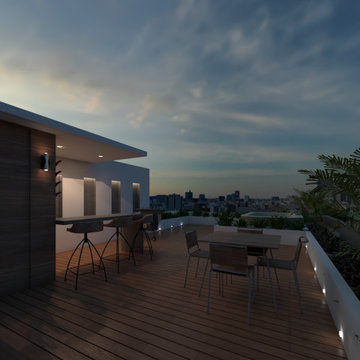
Diseño de terraza moderna pequeña en azotea y anexo de casas con cocina exterior y barandilla de varios materiales
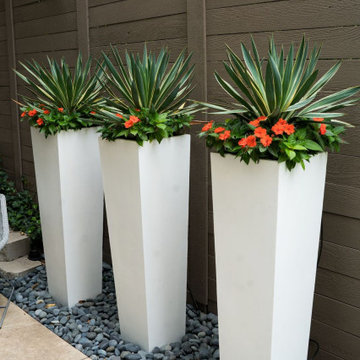
This compact patio has a small pool and vibrant landscaping.
Modelo de patio minimalista pequeño en patio trasero y anexo de casas con fuente y losas de hormigón
Modelo de patio minimalista pequeño en patio trasero y anexo de casas con fuente y losas de hormigón
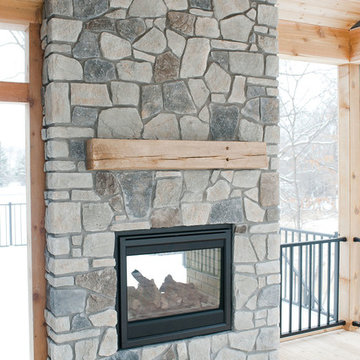
Melissa Oholendt
Imagen de patio minimalista grande en anexo de casas con chimenea y entablado
Imagen de patio minimalista grande en anexo de casas con chimenea y entablado
8.282 fotos de exteriores modernos en anexo de casas
7





