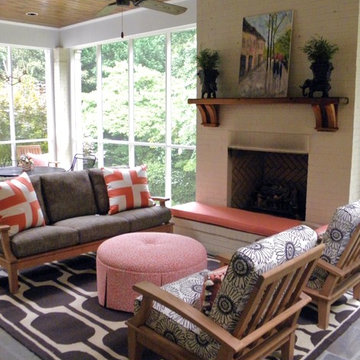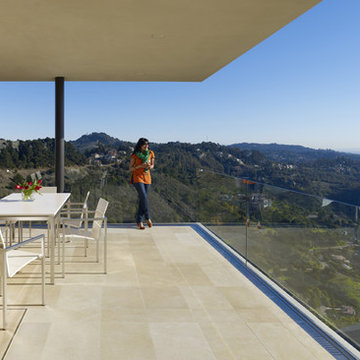Filtrar por
Presupuesto
Ordenar por:Popular hoy
41 - 60 de 8282 fotos
Artículo 1 de 3
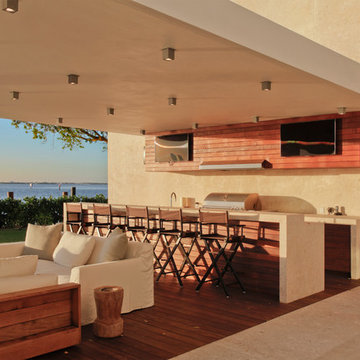
Coral Stone
Diseño de patio moderno grande en patio trasero y anexo de casas con cocina exterior y entablado
Diseño de patio moderno grande en patio trasero y anexo de casas con cocina exterior y entablado
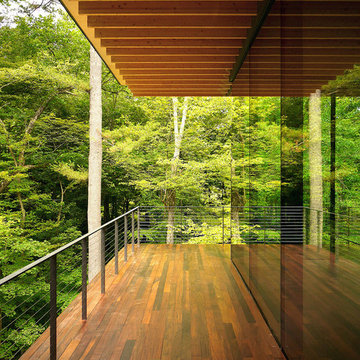
Cable Railing posts embedded into Brazilian Walnut (IPE) decking.
Ejemplo de balcones moderno en anexo de casas
Ejemplo de balcones moderno en anexo de casas
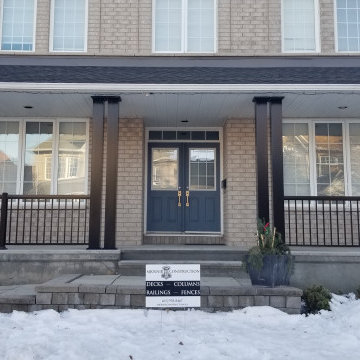
Delivered just in time for Christmas is this complete front porch remodelling for our last customer of the year!
The old wooden columns and railing were removed and replaced with a more modern material.
Black aluminum columns with a plain panel design were installed in pairs, while the 1500 series aluminum railing creates a sleek and stylish finish.
If you are looking to have your front porch revitalized next year, please contact us for an estimate!
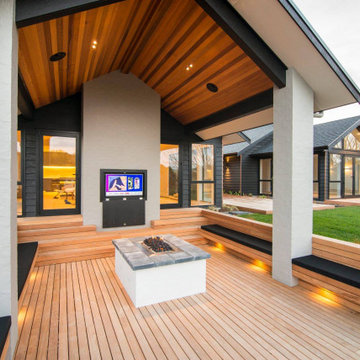
This sunken deck was designed with entertaining in mind. Uplit, surround sound, outdoor TV, gas fire and all set on a gully backdrop
Modelo de terraza minimalista grande en patio trasero y anexo de casas con chimenea
Modelo de terraza minimalista grande en patio trasero y anexo de casas con chimenea
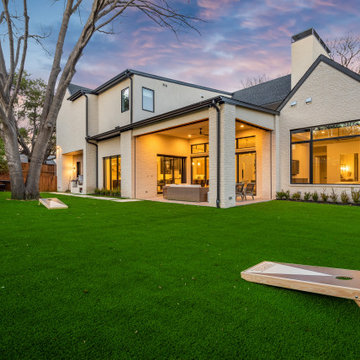
Imagen de patio minimalista grande en patio trasero y anexo de casas con brasero y adoquines de hormigón
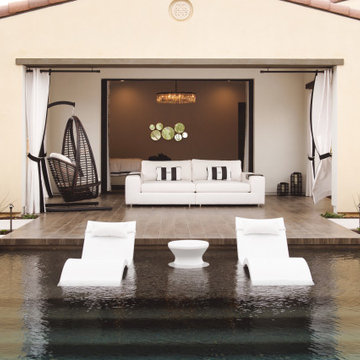
Bringing the Bora Bora vibes to this San Diego home! . This cabana-esk outdoor living features a custom daybed, swinging chair, curtains, and pool lounge chairs, which is perfect for relaxing and entertaining. This is a black and white dream come true!
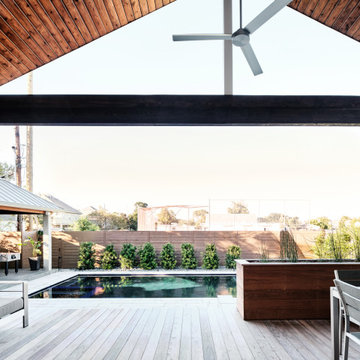
Foto de patio moderno grande en patio trasero y anexo de casas con jardín de macetas y entablado
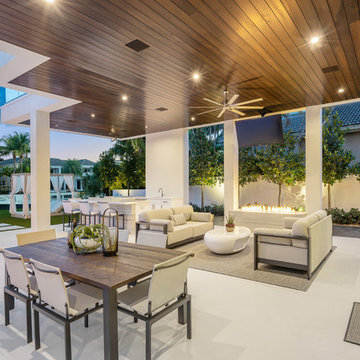
Infinity pool with outdoor living room, cabana, and two in-pool fountains and firebowls.
Signature Estate featuring modern, warm, and clean-line design, with total custom details and finishes. The front includes a serene and impressive atrium foyer with two-story floor to ceiling glass walls and multi-level fire/water fountains on either side of the grand bronze aluminum pivot entry door. Elegant extra-large 47'' imported white porcelain tile runs seamlessly to the rear exterior pool deck, and a dark stained oak wood is found on the stairway treads and second floor. The great room has an incredible Neolith onyx wall and see-through linear gas fireplace and is appointed perfectly for views of the zero edge pool and waterway. The center spine stainless steel staircase has a smoked glass railing and wood handrail.
Photo courtesy Royal Palm Properties
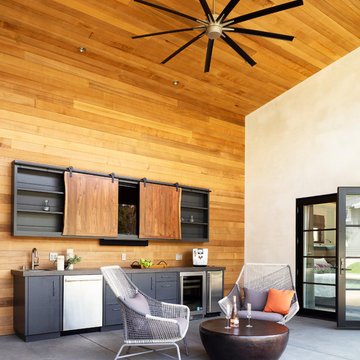
Our clients use this modern breezeway for hosting rock bands, throwing football parties and simply sitting and enjoying delicious summer cocktails.
Diseño de patio minimalista de tamaño medio en patio trasero y anexo de casas con cocina exterior y losas de hormigón
Diseño de patio minimalista de tamaño medio en patio trasero y anexo de casas con cocina exterior y losas de hormigón
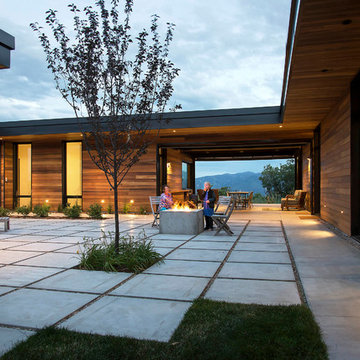
Imbue Design
Imagen de patio moderno grande en patio y anexo de casas con jardín de macetas y adoquines de hormigón
Imagen de patio moderno grande en patio y anexo de casas con jardín de macetas y adoquines de hormigón
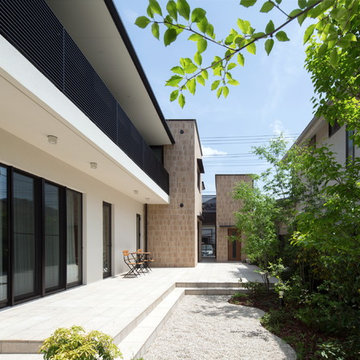
Ejemplo de patio moderno en patio delantero y anexo de casas con adoquines de piedra natural
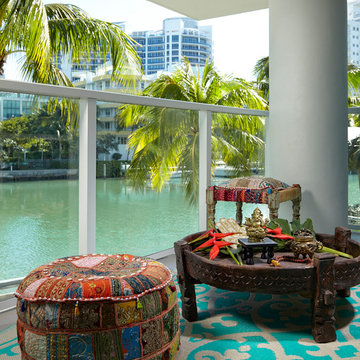
Interior Designers Firm in Miami Florida,
PHOTOGRAPHY BY DANIEL NEWCOMB, PALM BEACH GARDENS.
This one-of-a-kind 2,400 SF condo unit is located in Allison Island. The 2-story first floor unit has a direct view of the bay with floor-to-ceiling windows that blend the exterior with the interior. The large terrace allowed for a beautiful landscape design with citrus trees and lush plants, including artificial grass and natural stone floors. With the 40” x 40” white glass tile throughout, the living area in the unit was amplified. The kitchen counters were dressed with Calacatta Marble and stainless steel appliances for an impeccable clean look. The custom doors were done incorporating exotic cherry wood with etched glass details, adding a warm detail to the space.
J Design Group.
225 Malaga Ave.
Coral Gables, Fl 33134
305.444.4611
https://www.JDesignGroup.com
Miami
South Miami,
Interior designers,
Interior design decorators,
Interior design decorator,
Home interior designers,
Home interior designer,
Interior design companies,
Interior decorators,
Interior decorator,
Decorators,
Decorator,
Miami Decorators,
Miami Decorator,
Decorators Miami,
Decorator Miami,
Interior Design Firm,
Interior Design Firms,
Interior Designer Firm,
Interior Designer Firms,
Interior design,
Interior designs,
Home decorators,
Interior decorating Miami,
Best Interior Designers,
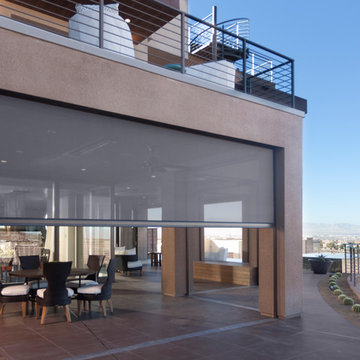
Diseño de patio minimalista grande en patio trasero y anexo de casas con cocina exterior y suelo de baldosas
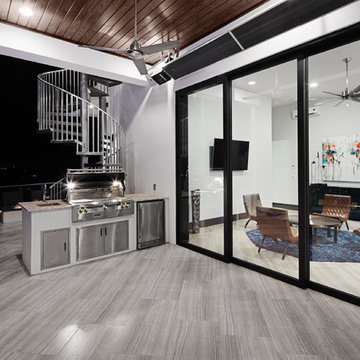
design by oscar e flores design studio
builder mike hollaway homes
Diseño de patio minimalista grande en patio trasero y anexo de casas con cocina exterior y suelo de baldosas
Diseño de patio minimalista grande en patio trasero y anexo de casas con cocina exterior y suelo de baldosas
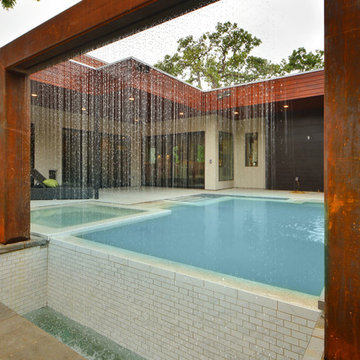
Ana Swanson
Modelo de patio moderno de tamaño medio en patio trasero y anexo de casas con fuente y adoquines de piedra natural
Modelo de patio moderno de tamaño medio en patio trasero y anexo de casas con fuente y adoquines de piedra natural
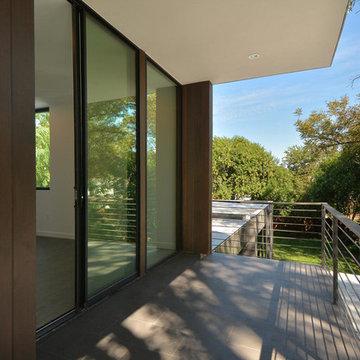
upstairs balcony
Diseño de balcones moderno de tamaño medio en anexo de casas con barandilla de metal
Diseño de balcones moderno de tamaño medio en anexo de casas con barandilla de metal
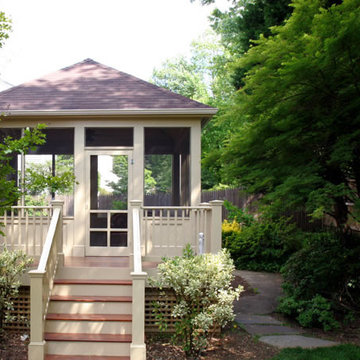
Designed and built by Land Art Design, Inc.
Modelo de porche cerrado moderno de tamaño medio en patio trasero y anexo de casas con entablado
Modelo de porche cerrado moderno de tamaño medio en patio trasero y anexo de casas con entablado
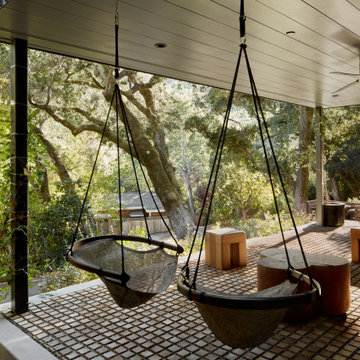
Covered terrace with hanging swing chairs, handcrafted sculptural furniture, and a floor of Black Locust wood pavers set in gravel.
Imagen de patio moderno grande en patio delantero y anexo de casas con gravilla
Imagen de patio moderno grande en patio delantero y anexo de casas con gravilla
8.282 fotos de exteriores modernos en anexo de casas
3





