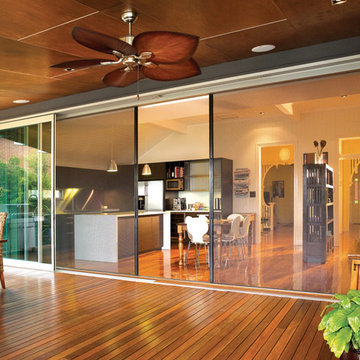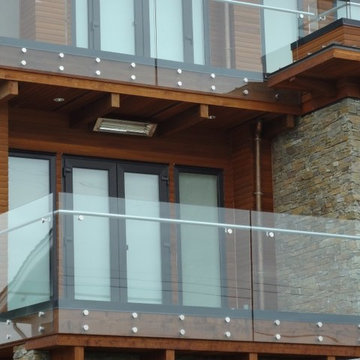Filtrar por
Presupuesto
Ordenar por:Popular hoy
21 - 40 de 8282 fotos
Artículo 1 de 3
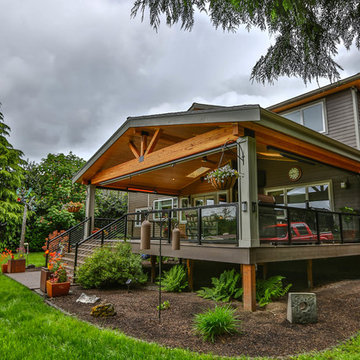
This project is a huge gable style patio cover with covered deck and aluminum railing with glass and cable on the stairs. The Patio cover is equipped with electric heaters, tv, ceiling fan, skylights, fire table, patio furniture, and sound system. The decking is a composite material from Timbertech and had hidden fasteners.
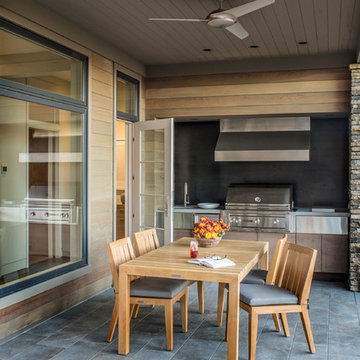
David Dietrich
Imagen de patio minimalista de tamaño medio en patio trasero y anexo de casas con cocina exterior y adoquines de piedra natural
Imagen de patio minimalista de tamaño medio en patio trasero y anexo de casas con cocina exterior y adoquines de piedra natural
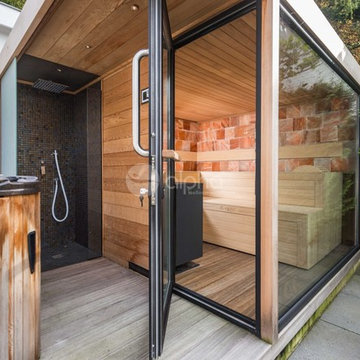
Alpha Wellness Sensations is the world's leading manufacturer of custom saunas, luxury infrared cabins, professional steam rooms, immersive salt caves, built-in ice chambers and experience showers for residential and commercial clients.
Our company is the dominating custom wellness provider in Europe for more than 35 years. All of our products are fabricated in Europe, 100% hand-crafted and fully compliant with EU’s rigorous product safety standards. We use only certified wood suppliers and have our own research & engineering facility where we developed our proprietary heating mediums. We keep our wood organically clean and never use in production any glues, polishers, pesticides, sealers or preservatives.
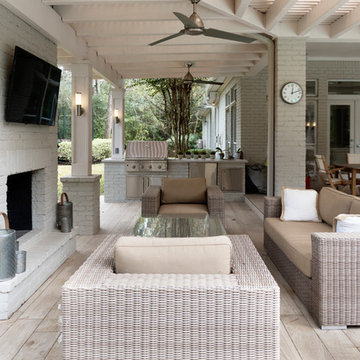
Ejemplo de patio minimalista grande en patio trasero y anexo de casas con cocina exterior y entablado
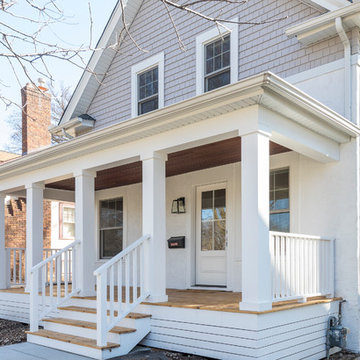
An enclosed stucco porch with storm windows was replaced by a covered front porch with a knotty pine floor.
Photo by David J. Turner
Imagen de terraza moderna en patio delantero y anexo de casas con entablado
Imagen de terraza moderna en patio delantero y anexo de casas con entablado
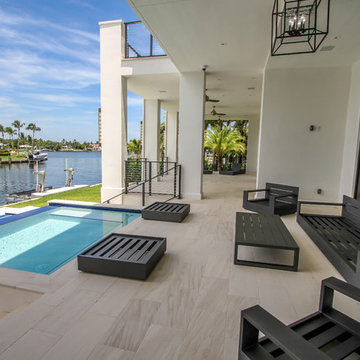
Modelo de patio moderno grande en patio trasero y anexo de casas con cocina exterior
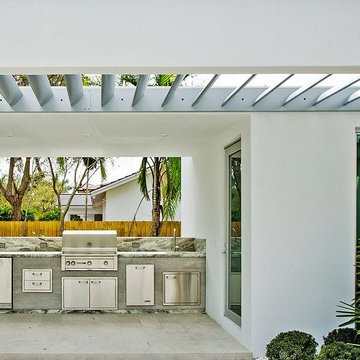
Imagen de patio moderno de tamaño medio en patio trasero y anexo de casas con cocina exterior y adoquines de hormigón
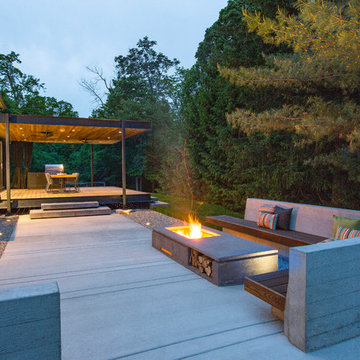
RVP Photography
Imagen de patio minimalista en patio trasero y anexo de casas con entablado
Imagen de patio minimalista en patio trasero y anexo de casas con entablado
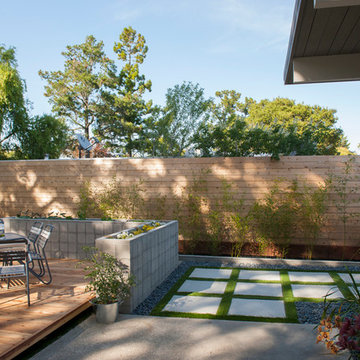
Imagen de patio moderno de tamaño medio en patio trasero y anexo de casas con suelo de hormigón estampado
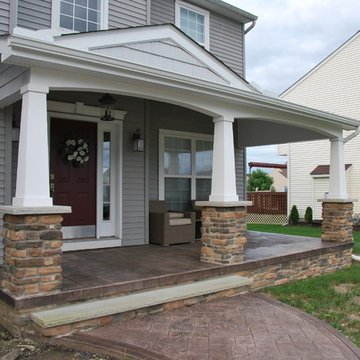
Diseño de terraza moderna en patio delantero y anexo de casas con adoquines de ladrillo y iluminación
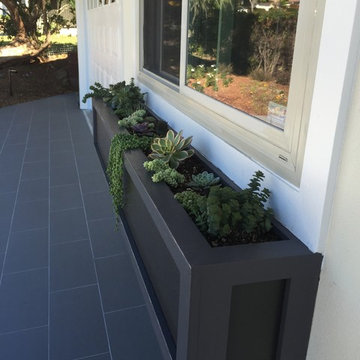
Jeffrey Howard
Ejemplo de terraza minimalista en patio delantero y anexo de casas con jardín de macetas
Ejemplo de terraza minimalista en patio delantero y anexo de casas con jardín de macetas
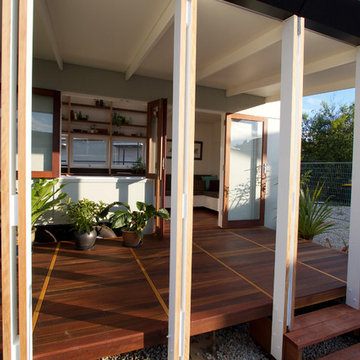
Tiny house on wheels designed and built for a subtropical climate by The Tiny House Company in Brisbane, Australia.
The house features 3.5m high raking ceilings, a galley kitchen with high open shelves, LVL portal frames and recycled hardwood benchtop.
The deck is designed and built modular to allow it to be dismantled or assembled in under 2 hours.
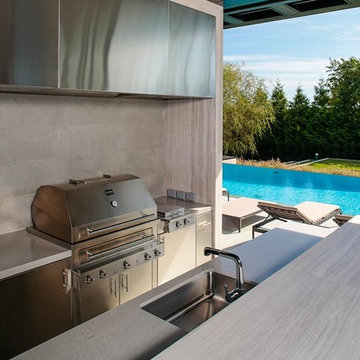
This modern kitchen, featuring handcrafted Kalamazoo Outdoor Gourmet appliances and cabinets, employs a subdued color palette and a variety of high-end materials.
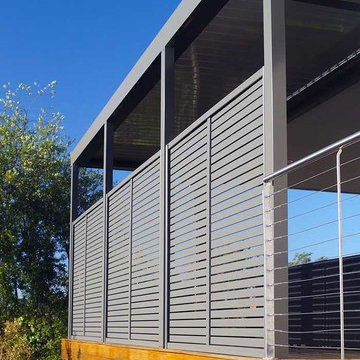
Louver Verandah - open & closing roof to a wrap around deck providing with colorbond screen to enhance privacy to the raised deck. Stainless steel handrails looking over rear backyard area
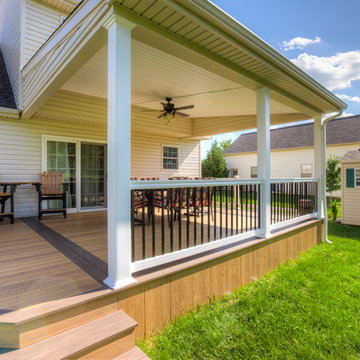
Without detracting from the deck's appearance, the dividing deck boards eliminate the need for deck board splicing (due to the deck length being over 20').
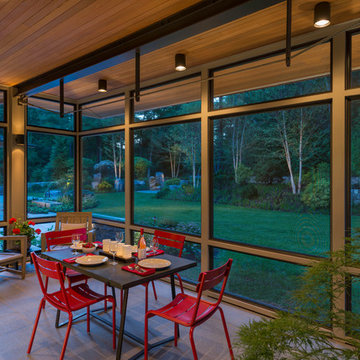
A modern screen porch beautifully links this Wellesley home to its Garden. Extending overhangs that are clad in red cedar emphasize the indoor – outdoor connection and keep direct sun out of the interior. The grey granite floor pavers extend seamlessly from the inside to the outside. A custom designed steel truss with stainless steel cable supports the roof. The insect screen is black nylon for maximum transparency.
Photo by: Nat Rea Photography
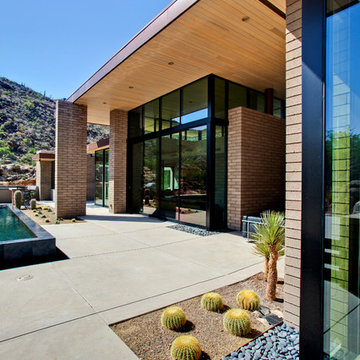
Overhangs and high ceilings preserve this residence from the heat of the Sonoran Desert.
William Lesch Photography
Diseño de patio minimalista de tamaño medio en patio trasero y anexo de casas con losas de hormigón
Diseño de patio minimalista de tamaño medio en patio trasero y anexo de casas con losas de hormigón
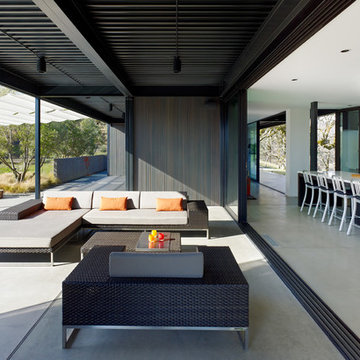
This Marmol Radziner–designed prefab house in Northern California features multi-slide doors from Western Window Systems.
Ejemplo de patio moderno en anexo de casas con losas de hormigón
Ejemplo de patio moderno en anexo de casas con losas de hormigón
8.282 fotos de exteriores modernos en anexo de casas
2





