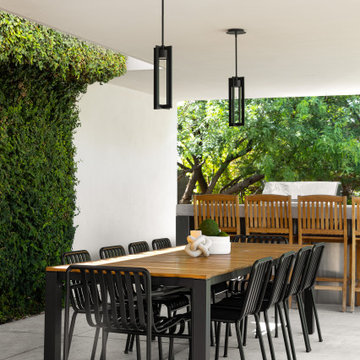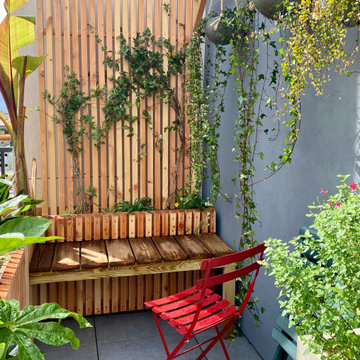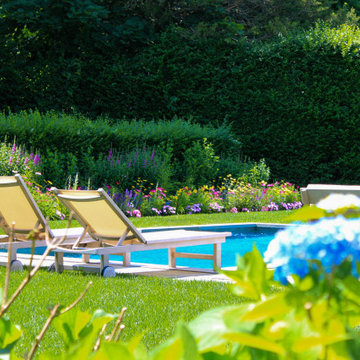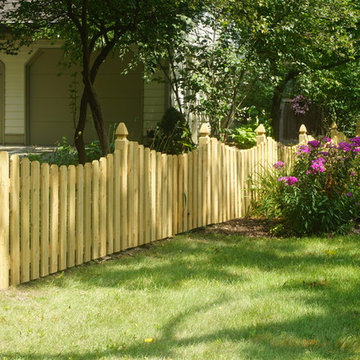Filtrar por
Presupuesto
Ordenar por:Popular hoy
101 - 120 de 12.912 fotos
Artículo 1 de 2
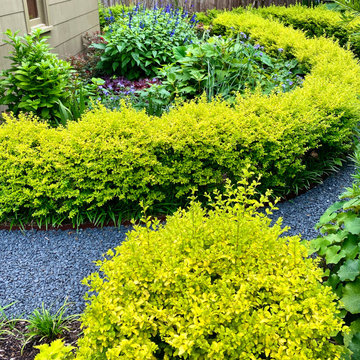
Sunshine ligustrum is the new boxwood and is much easier to grow.
David Morello
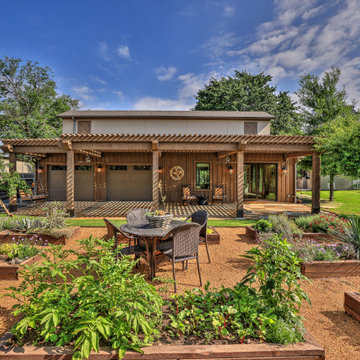
"Rustic-Luxe" Guest House- Barn Renovation
Before Photo
Credits:- Ron Parker AIBD Building Designer /Custom Builder
- - Lila Parker: ASID Interior Designer
- - Richard Berry: Residential Building Designer
- - Paul Diseker: Project Manager
- - Bryce Moore: Photographer

MALVERN | WATTLE HOUSE
Front garden Design | Stone Masonry Restoration | Colour selection
The client brief was to design a new fence and entrance including garden, restoration of the façade including verandah of this old beauty. This gorgeous 115 year old, villa required extensive renovation to the façade, timberwork and verandah.
Withing this design our client wanted a new, very generous entrance where she could greet her broad circle of friends and family.
Our client requested a modern take on the ‘old’ and she wanted every plant she has ever loved, in her new garden, as this was to be her last move. Jill is an avid gardener at age 82, she maintains her own garden and each plant has special memories and she wanted a garden that represented her many gardens in the past, plants from friends and plants that prompted wonderful stories. In fact, a true ‘memory garden’.
The garden is peppered with deciduous trees, perennial plants that give texture and interest, annuals and plants that flower throughout the seasons.
We were given free rein to select colours and finishes for the colour palette and hardscaping. However, one constraint was that Jill wanted to retain the terrazzo on the front verandah. Whilst on a site visit we found the original slate from the verandah in the back garden holding up the raised vegetable garden. We re-purposed this and used them as steppers in the front garden.
To enhance the design and to encourage bees and birds into the garden we included a spun copper dish from Mallee Design.
A garden that we have had the very great pleasure to design and bring to life.
Residential | Building Design
Completed | 2020
Building Designer Nick Apps, Catnik Design Studio
Landscape Designer Cathy Apps, Catnik Design Studio
Construction | Catnik Design Studio
Lighting | LED Outdoors_Architectural
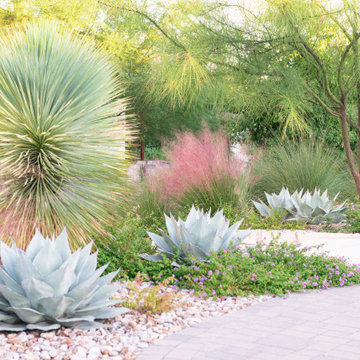
Striking Texas native botanical design with local river rock top dressing. Photographer: Greg Thomas, http://optphotography.com/

Contractor: Hughes & Lynn Building & Renovations
Photos: Max Wedge Photography
Modelo de porche cerrado clásico renovado grande en patio trasero y anexo de casas con entablado
Modelo de porche cerrado clásico renovado grande en patio trasero y anexo de casas con entablado
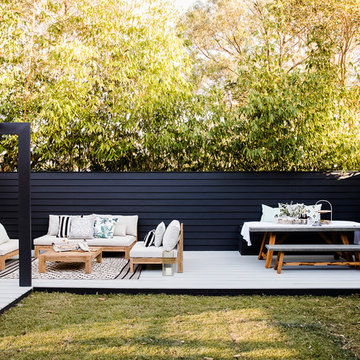
Some renovations don’t need a whole new roof – it can often be just a case of freshening up an existing roof with a modern colour scheme. This is particularly relevant when talking about tiled roofs – concrete or terracotta – because they last for decades. The only thing that might change over time is favoured colour schemes.
Enter renovating experts, the Three Birds Renovations, who have just completed their ninth house renovation – a super-fast, super-stylish renovation project.
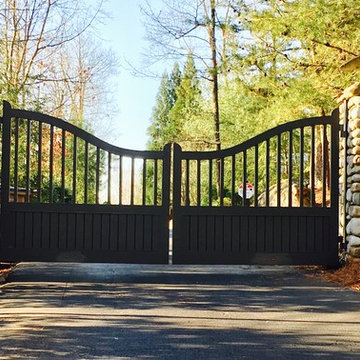
Modelo de acceso privado de estilo americano grande en patio delantero con exposición parcial al sol
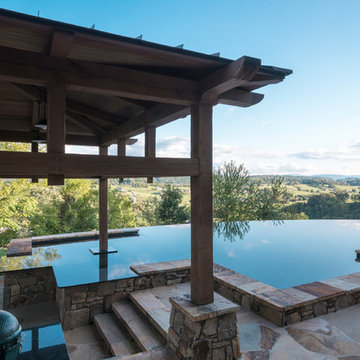
The pool uses natural stone to blend in with the house aesthetic. The pool features a large stone diving board and a swim up bar to the outdoor cabana. The cabana features a large flat screen TV on a swivel, so you can watch TV from the pool or from the outdoor kitchen under the cabana.
Photography by Todd Crawford.
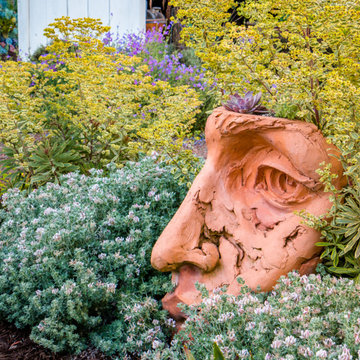
Photo: © Jude Parkinson-Morgan
Imagen de jardín de secano de estilo americano en patio trasero con exposición parcial al sol
Imagen de jardín de secano de estilo americano en patio trasero con exposición parcial al sol
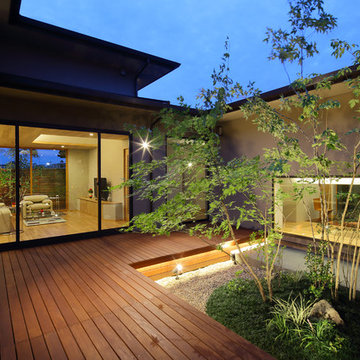
中庭、ウッドデッキ、平屋
Ejemplo de terraza planta baja de estilo zen sin cubierta en patio con iluminación
Ejemplo de terraza planta baja de estilo zen sin cubierta en patio con iluminación

Photos : Eric Laignel
Modelo de terraza actual de tamaño medio sin cubierta en azotea con jardín de macetas
Modelo de terraza actual de tamaño medio sin cubierta en azotea con jardín de macetas

Camilla Quiddington
Ejemplo de terraza tradicional renovada de tamaño medio en patio lateral con toldo
Ejemplo de terraza tradicional renovada de tamaño medio en patio lateral con toldo

Michael Ventura
Modelo de terraza tradicional grande en patio trasero y anexo de casas con entablado
Modelo de terraza tradicional grande en patio trasero y anexo de casas con entablado
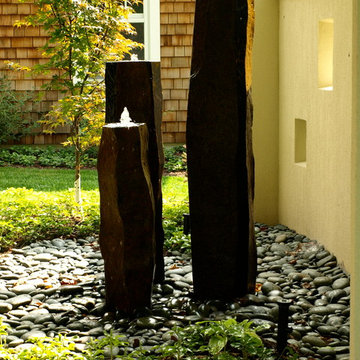
Marti Neely, APLD
Diseño de jardín bohemio extra grande en verano en patio con fuente, exposición parcial al sol y gravilla
Diseño de jardín bohemio extra grande en verano en patio con fuente, exposición parcial al sol y gravilla

SDH Studio - Architecture and Design
Location: Golden Beach, Florida, USA
Overlooking the canal in Golden Beach 96 GB was designed around a 27 foot triple height space that would be the heart of this home. With an emphasis on the natural scenery, the interior architecture of the house opens up towards the water and fills the space with natural light and greenery.
12.912 fotos de exteriores amarillos
6





