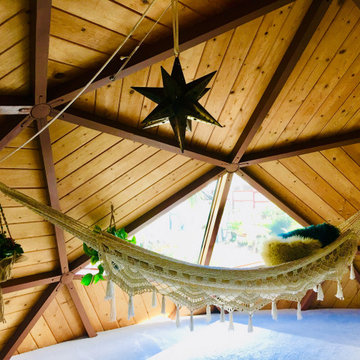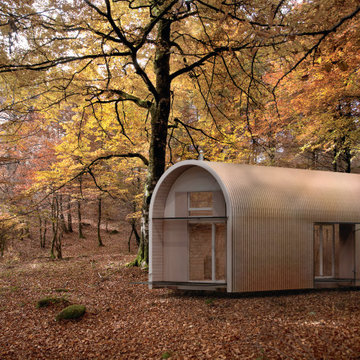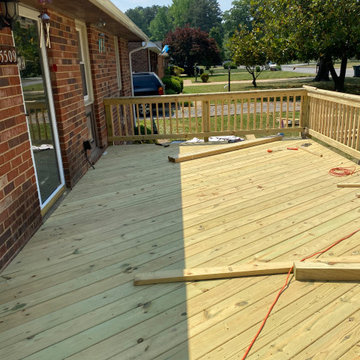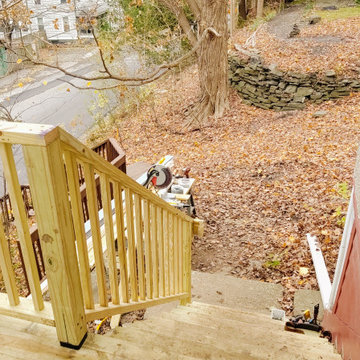Filtrar por
Presupuesto
Ordenar por:Popular hoy
1 - 20 de 33 fotos
Artículo 1 de 3

ATIID collaborated with these homeowners to curate new furnishings throughout the home while their down-to-the studs, raise-the-roof renovation, designed by Chambers Design, was underway. Pattern and color were everything to the owners, and classic “Americana” colors with a modern twist appear in the formal dining room, great room with gorgeous new screen porch, and the primary bedroom. Custom bedding that marries not-so-traditional checks and florals invites guests into each sumptuously layered bed. Vintage and contemporary area rugs in wool and jute provide color and warmth, grounding each space. Bold wallpapers were introduced in the powder and guest bathrooms, and custom draperies layered with natural fiber roman shades ala Cindy’s Window Fashions inspire the palettes and draw the eye out to the natural beauty beyond. Luxury abounds in each bathroom with gleaming chrome fixtures and classic finishes. A magnetic shade of blue paint envelops the gourmet kitchen and a buttery yellow creates a happy basement laundry room. No detail was overlooked in this stately home - down to the mudroom’s delightful dutch door and hard-wearing brick floor.
Photography by Meagan Larsen Photography

Ejemplo de terraza ecléctica de tamaño medio en patio con pérgola y barandilla de madera
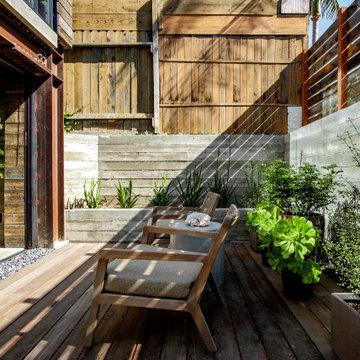
Modelo de terraza industrial de tamaño medio sin cubierta con privacidad y barandilla de madera
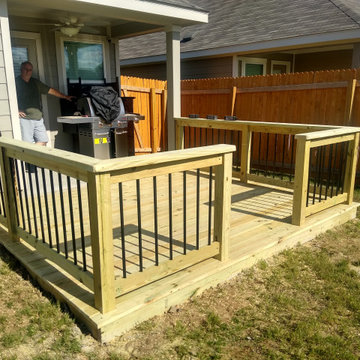
Diseño de terraza planta baja tradicional pequeña sin cubierta en patio trasero con barandilla de madera
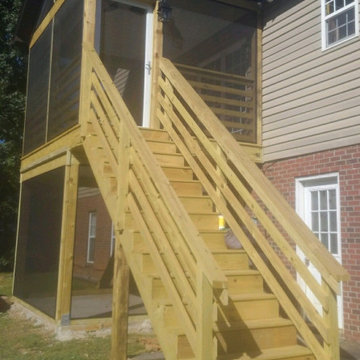
We removed old deck, Built new deck, and roof. Then installed screen, handrails, doors, and trim.
Modelo de terraza clásica de tamaño medio en patio trasero y anexo de casas con barandilla de madera
Modelo de terraza clásica de tamaño medio en patio trasero y anexo de casas con barandilla de madera

Modelo de terraza de estilo de casa de campo pequeña en patio trasero con pérgola y barandilla de madera
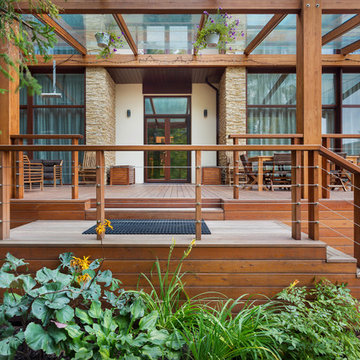
Архитекторы: Дмитрий Глушков, Фёдор Селенин; Фото: Антон Лихтарович
Ejemplo de terraza planta baja mediterránea grande en anexo de casas y patio con cocina exterior y barandilla de madera
Ejemplo de terraza planta baja mediterránea grande en anexo de casas y patio con cocina exterior y barandilla de madera
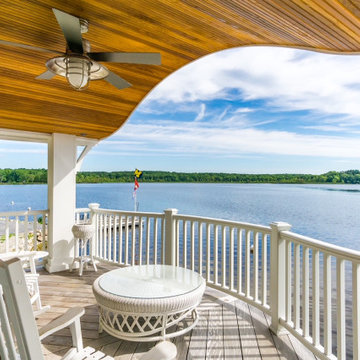
Ejemplo de balcones marinero en anexo de casas con barandilla de madera y iluminación
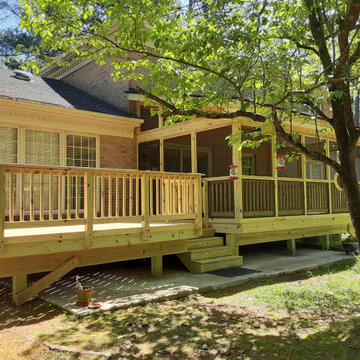
The design details of this outdoor project were based entirely on the needs and desires of these clients. Like all of the projects we design and build, this one was custom made for the way the homeowners want to enjoy the outdoors. The clients made their own design decisions regarding the size of their project and the materials used. They chose pressure-treated pine for the screened porch, including the porch floor, and the deck and railings.
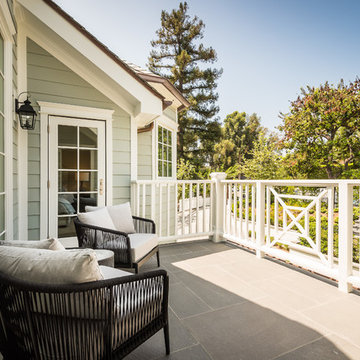
Diseño de balcones clásico sin cubierta con barandilla de madera y iluminación
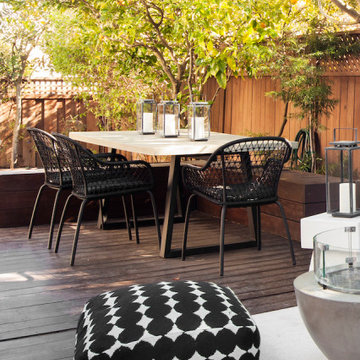
Foto de terraza planta baja actual de tamaño medio sin cubierta en patio trasero con barandilla de madera
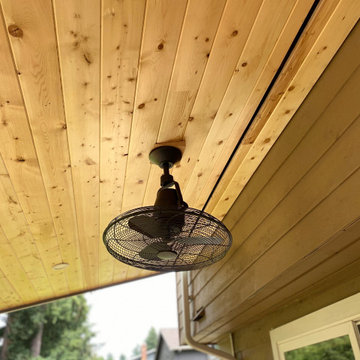
Ejemplo de terraza clásica renovada grande en patio trasero y anexo de casas con chimenea y barandilla de madera
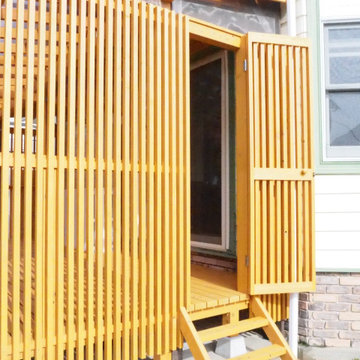
Diseño de terraza planta baja minimalista grande en patio trasero y anexo de casas con barandilla de madera
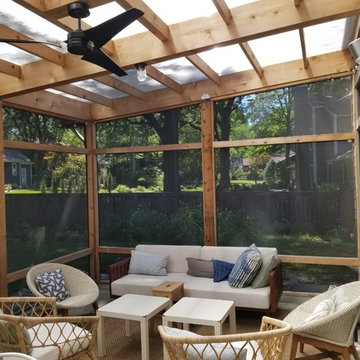
Ejemplo de porche cerrado clásico renovado grande en patio trasero con barandilla de madera
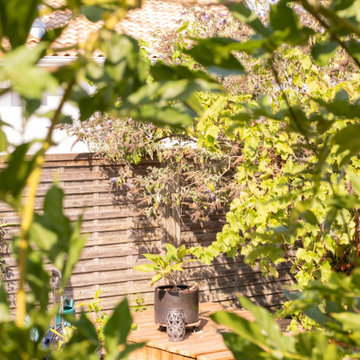
Foto de terraza planta baja clásica grande sin cubierta en patio trasero con privacidad y barandilla de madera
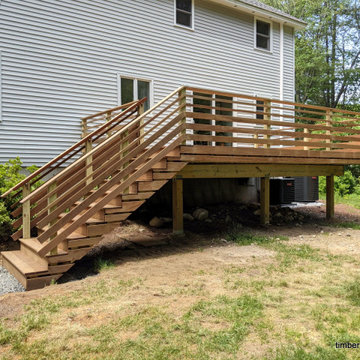
Foto de terraza planta baja moderna de tamaño medio en patio trasero con barandilla de madera
33 fotos de exteriores amarillos con barandilla de madera
1





