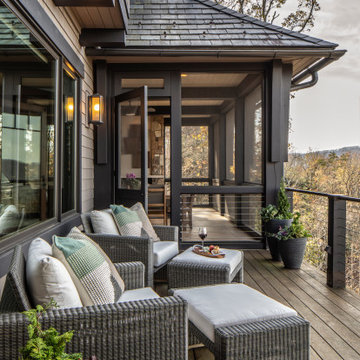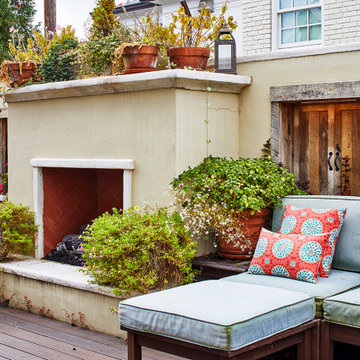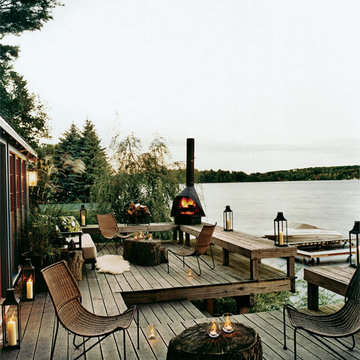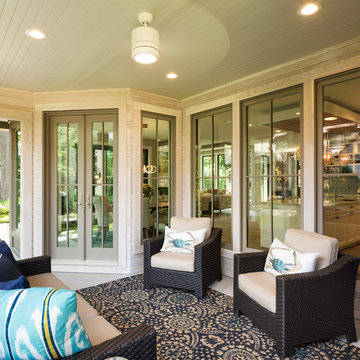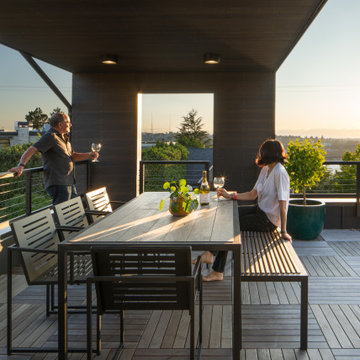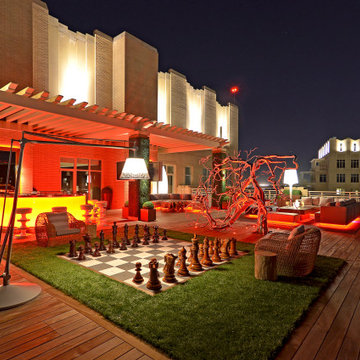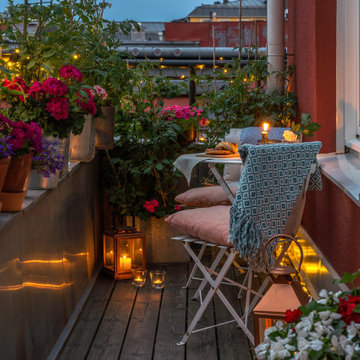Filtrar por
Presupuesto
Ordenar por:Popular hoy
1 - 20 de 62 fotos
Artículo 1 de 3

Modern mahogany deck. On the rooftop, a perimeter trellis frames the sky and distant view, neatly defining an open living space while maintaining intimacy. A modern steel stair with mahogany threads leads to the headhouse.
Photo by: Nat Rea Photography
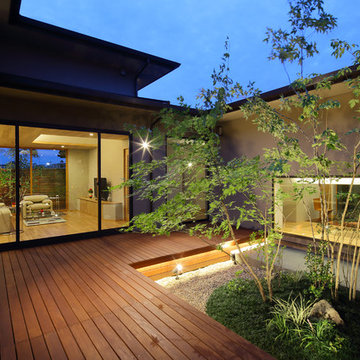
中庭、ウッドデッキ、平屋
Ejemplo de terraza planta baja de estilo zen sin cubierta en patio con iluminación
Ejemplo de terraza planta baja de estilo zen sin cubierta en patio con iluminación
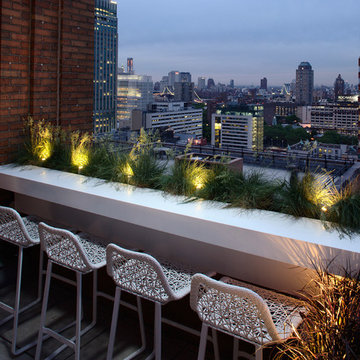
Photography: Jeff Cate
Diseño de terraza contemporánea en azotea con iluminación
Diseño de terraza contemporánea en azotea con iluminación
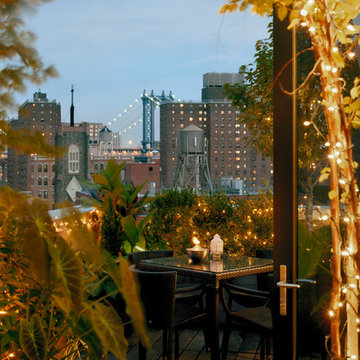
Elizabeth Felicella
Foto de terraza contemporánea sin cubierta en azotea con jardín vertical y iluminación
Foto de terraza contemporánea sin cubierta en azotea con jardín vertical y iluminación
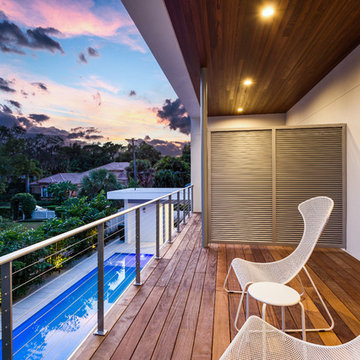
A beautiful deck extension overlooking the pool with a southern exposure. Aluminum separation panel provides privacy to upstairs bedrooms. IPE decking surrounded by custom aluminum cable fencing.

Gemütlichen Sommerabenden steht nichts mehr im Wege.
Imagen de terraza planta baja contemporánea de tamaño medio sin cubierta en patio lateral con barandilla de varios materiales y iluminación
Imagen de terraza planta baja contemporánea de tamaño medio sin cubierta en patio lateral con barandilla de varios materiales y iluminación
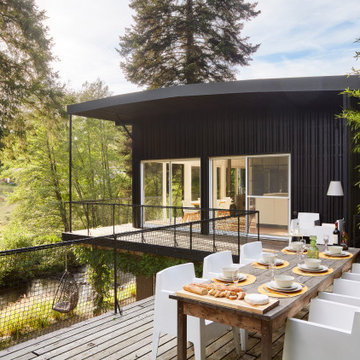
Photographs of a holiday home in France for placement on Airbnb
Diseño de terraza rústica con iluminación
Diseño de terraza rústica con iluminación

This timber column porch replaced a small portico. It features a 7.5' x 24' premium quality pressure treated porch floor. Porch beam wraps, fascia, trim are all cedar. A shed-style, standing seam metal roof is featured in a burnished slate color. The porch also includes a ceiling fan and recessed lighting.

This transitional timber frame home features a wrap-around porch designed to take advantage of its lakeside setting and mountain views. Natural stone, including river rock, granite and Tennessee field stone, is combined with wavy edge siding and a cedar shingle roof to marry the exterior of the home with it surroundings. Casually elegant interiors flow into generous outdoor living spaces that highlight natural materials and create a connection between the indoors and outdoors.
Photography Credit: Rebecca Lehde, Inspiro 8 Studios

This view of this Chicago rooftop deck from the guest bedroom. The cedar pergola is lit up at night underneath. On top of the pergola is live roof material which provide shade and beauty from above. The walls are sleek and contemporary using two three materials. Cedar, steel, and frosted acrylic panels. The modern rooftop is on a garage in wicker park. The decking on the rooftop is composite and built over a frame. Roof has irrigation system to water all plants.
Bradley Foto, Chris Bradley

Modelo de balcones mediterráneo de tamaño medio con barandilla de metal y iluminación

This hidden front courtyard is nestled behind a small knoll, which protects the space from the street on one side and fosters a sense of openness on the other. The clients wanted plenty of places to sit and enjoy the landscape.
This photo was taken by Ryann Ford.
62 fotos de exteriores amarillos con iluminación
1





