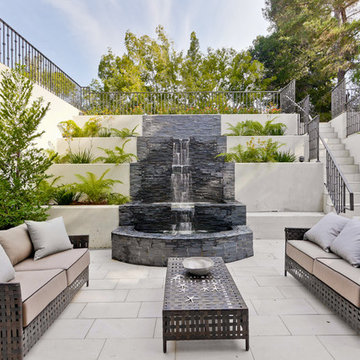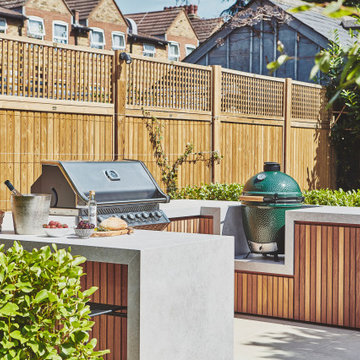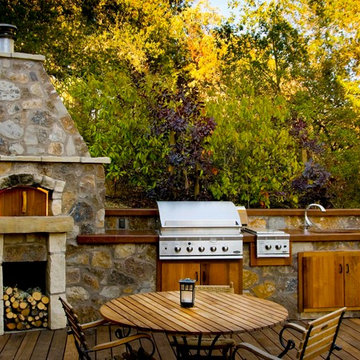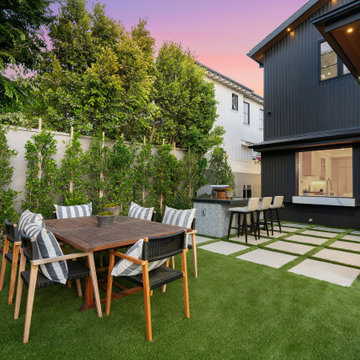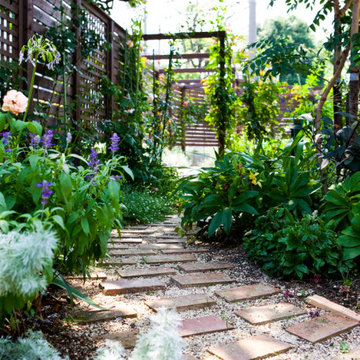Filtrar por
Presupuesto
Ordenar por:Popular hoy
1 - 20 de 527 fotos
Artículo 1 de 3
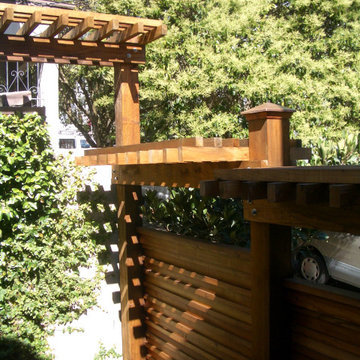
This corner detail shows how the existing side perimeter wall meets the new sidewalk fence and new narrow stepped trellis tops. This custom trellis was designed for privacy and planted with Akebia vine which is evergreen and will add more height and screening when mature. The existing mature Ficus vines were saved on the existing stucco wall by building new small raised planters around the roots.

Diseño de terraza tradicional renovada en patio trasero y anexo de casas con adoquines de piedra natural
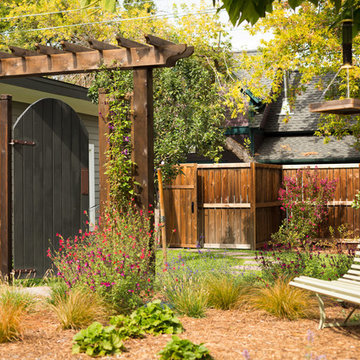
Modelo de patio clásico renovado de tamaño medio sin cubierta en patio trasero
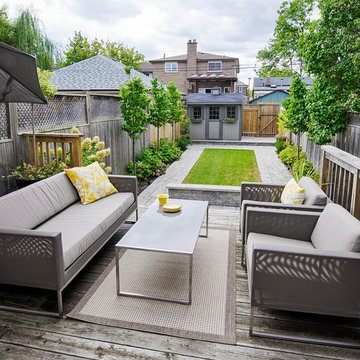
Steve Tsai photography
Diseño de terraza tradicional renovada en patio trasero
Diseño de terraza tradicional renovada en patio trasero
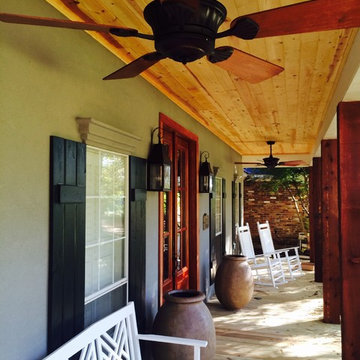
Imagen de terraza tradicional renovada grande en patio delantero y anexo de casas con entablado

photography by Andrea Calo
Ejemplo de patio tradicional renovado extra grande en patio trasero con pérgola y ducha exterior
Ejemplo de patio tradicional renovado extra grande en patio trasero con pérgola y ducha exterior
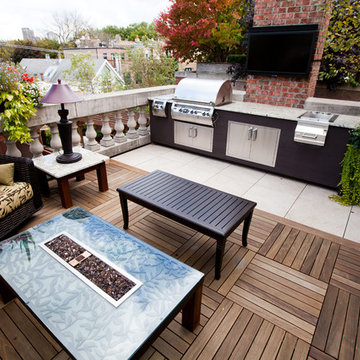
This small but very detailed space has all the wonderful accommodations needed for an urban rooftop. Flat screen TV, grill, heat lamp, fire table, and storage. We took the pattern from the chair and recreated it in the fire table. This custom table ties it all together nicely. All while siting in a lush garden that surrounds the seating area. Making it cozy and colorful.

Contractor: Hughes & Lynn Building & Renovations
Photos: Max Wedge Photography
Modelo de porche cerrado clásico renovado grande en patio trasero y anexo de casas con entablado
Modelo de porche cerrado clásico renovado grande en patio trasero y anexo de casas con entablado

Ejemplo de casa de la piscina y piscina clásica renovada extra grande en patio trasero
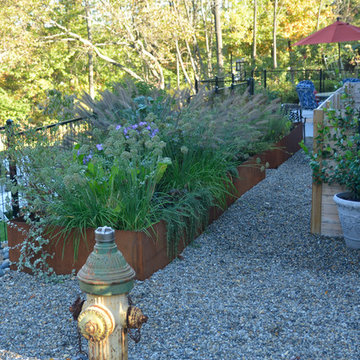
Westie World - a garden created for three Westies and their humans.
Diseño de jardín tradicional renovado pequeño en patio lateral con huerto, exposición parcial al sol y gravilla
Diseño de jardín tradicional renovado pequeño en patio lateral con huerto, exposición parcial al sol y gravilla

The 'L' shape of the house creates the heavily landscaped outdoor fire pit area. The quad sliding door leads to the family room, while the windows on the left are off the kitchen (far left) and buffet built-in. This allows for food to be served directly from the house to the fire pit area.
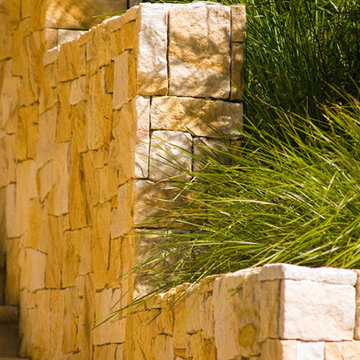
This project had two required outcomes; develop a bolder garden presence in both the front and back garden, while creating a unique area in the backyard for teenage boys to entertain in.
The backyard was a very rocky site which included a bald, exposed rock and multiple levels, but which had an innate native feel - so this was built upon by planting a number of beautiful Australian species, such as Bracelet Honey Myrtle, Kangaroo Paw, Mat Rush, selected succulents, Coastal Rosemary, Japanese Box topiaries, Sweet Viburnum, Bird-of-Paradise, Box and Keteleeri Juniper.
To carry the native feel throughout the entire redevelopment, the backyard construction included feature sandstone walling, timber bollards to support lighting and sandstone steps with decomposed granite.
To ensure the area fulfilled its entertainment goal, a fire pit was created with timber seating surrounds and a new BBQ enclosure installed, complete with lighting and a gas BBQ for year-round functionality.
The exposed rock was turned into a unique feature piece and the garden was punctuated with sculptures, tallowwood posts, sawn sandstone, castlight fittings and terrazzo pots to imbue a modern bent.
This feel was carried throughout the front yard where new feature walling, pots and lighting complemented the same plant varieties.
The end result is a bold modern garden which boasts year-round entertainment functionality and can be enjoyed by all ages.
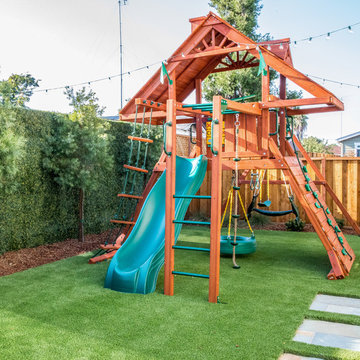
Diseño de jardín clásico renovado en patio trasero con parque infantil y con madera
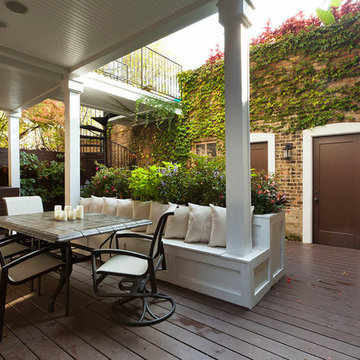
Imagen de terraza tradicional renovada de tamaño medio en anexo de casas y patio trasero
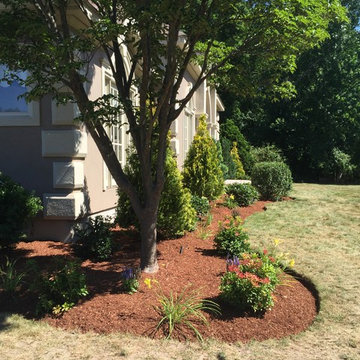
Ejemplo de jardín clásico renovado de tamaño medio en patio delantero con jardín francés
527 fotos de exteriores clásicos renovados amarillos
1





