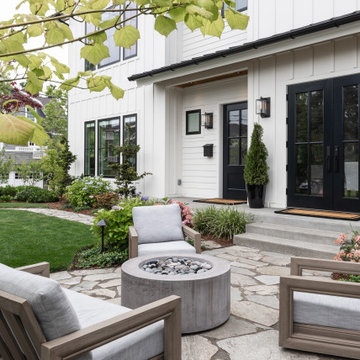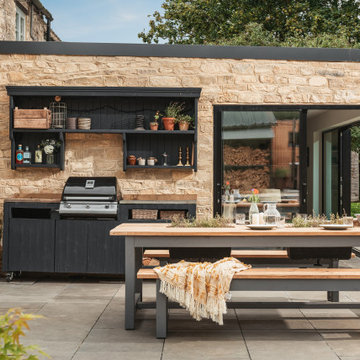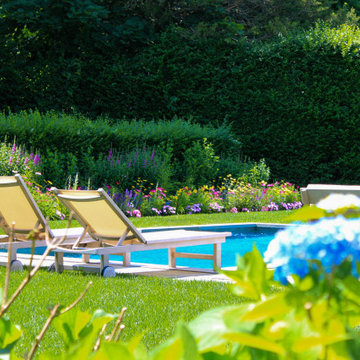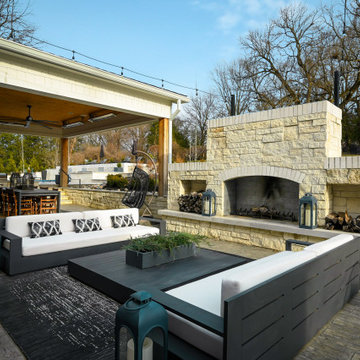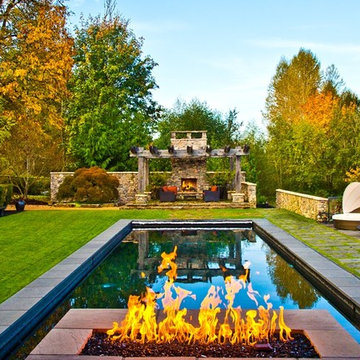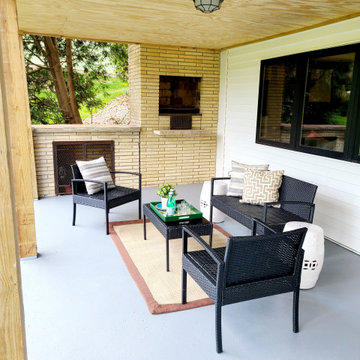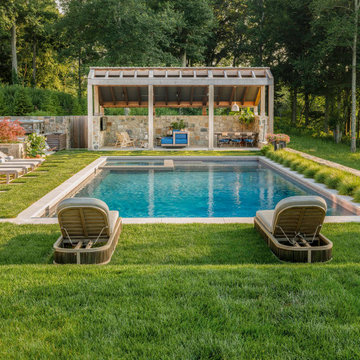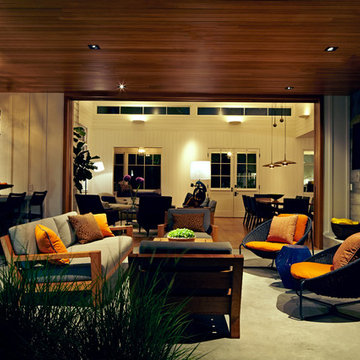Filtrar por
Presupuesto
Ordenar por:Popular hoy
1 - 20 de 595 fotos
Artículo 1 de 3
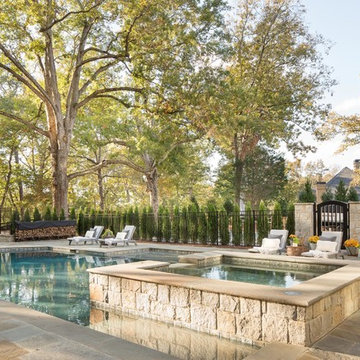
Amazing front porch of a modern farmhouse built by Steve Powell Homes (www.stevepowellhomes.com). Photo Credit: David Cannon Photography (www.davidcannonphotography.com)
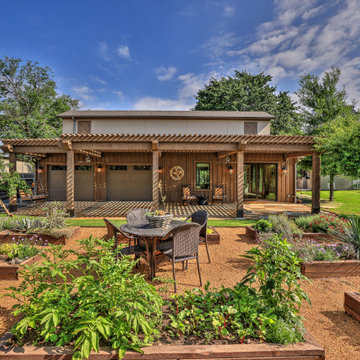
"Rustic-Luxe" Guest House- Barn Renovation
Before Photo
Credits:- Ron Parker AIBD Building Designer /Custom Builder
- - Lila Parker: ASID Interior Designer
- - Richard Berry: Residential Building Designer
- - Paul Diseker: Project Manager
- - Bryce Moore: Photographer
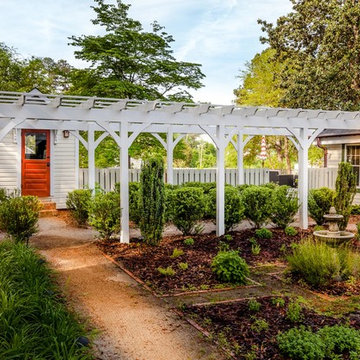
kitchen herb garden
Diseño de jardín de estilo de casa de campo en patio trasero con jardín francés y pérgola
Diseño de jardín de estilo de casa de campo en patio trasero con jardín francés y pérgola
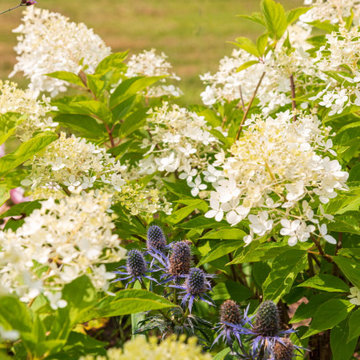
Country garden style flower borders with a mixture of shrubs and perennials helps to create colour and interest throughout the year.
Modelo de jardín de estilo de casa de campo grande en patio trasero con parterre de flores y exposición total al sol
Modelo de jardín de estilo de casa de campo grande en patio trasero con parterre de flores y exposición total al sol
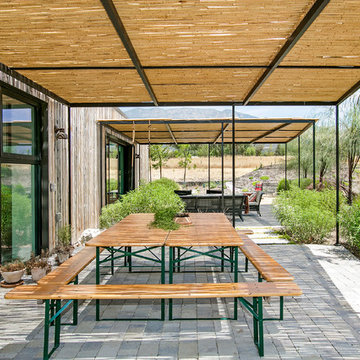
Sherri Johnson
Imagen de patio de estilo de casa de campo con adoquines de hormigón y cenador
Imagen de patio de estilo de casa de campo con adoquines de hormigón y cenador
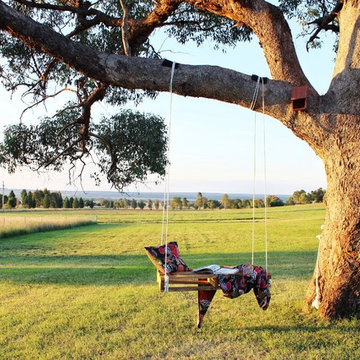
My DIY pallet tree swing overlooking our gorgeous countryside.
Modelo de jardín campestre extra grande
Modelo de jardín campestre extra grande
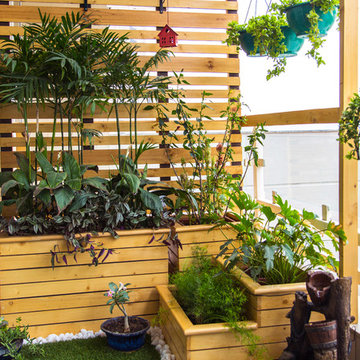
A cozy balcony garden on a second floor apartment. A new living space created for all members of the family-including a 15 month old.
Foto de patio campestre pequeño
Foto de patio campestre pequeño
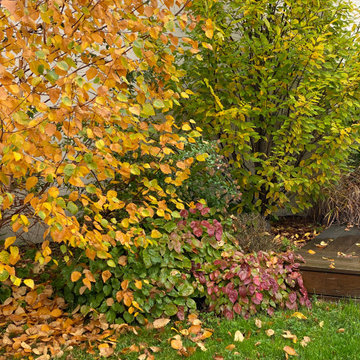
Bientôt le mur du voisin disparaîtra derrière les feuillages
Modelo de jardín campestre grande en primavera con privacidad, exposición parcial al sol, entablado y con metal
Modelo de jardín campestre grande en primavera con privacidad, exposición parcial al sol, entablado y con metal
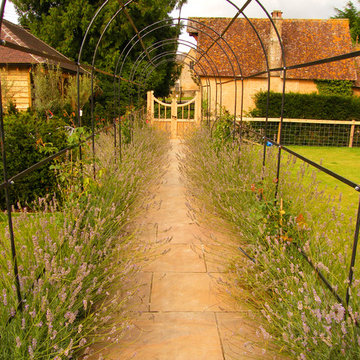
Ejemplo de camino de jardín campestre con exposición total al sol y adoquines de piedra natural
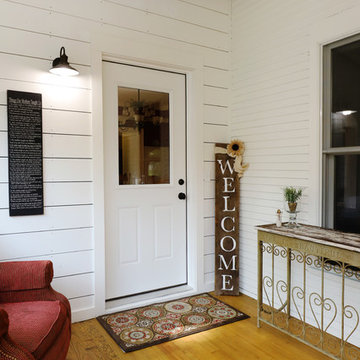
The owners of this beautiful historic farmhouse had been painstakingly restoring it bit by bit. One of the last items on their list was to create a wrap-around front porch to create a more distinct and obvious entrance to the front of their home.
Aside from the functional reasons for the new porch, our client also had very specific ideas for its design. She wanted to recreate her grandmother’s porch so that she could carry on the same wonderful traditions with her own grandchildren someday.
Key requirements for this front porch remodel included:
- Creating a seamless connection to the main house.
- A floorplan with areas for dining, reading, having coffee and playing games.
- Respecting and maintaining the historic details of the home and making sure the addition felt authentic.
Upon entering, you will notice the authentic real pine porch decking.
Real windows were used instead of three season porch windows which also have molding around them to match the existing home’s windows.
The left wing of the porch includes a dining area and a game and craft space.
Ceiling fans provide light and additional comfort in the summer months. Iron wall sconces supply additional lighting throughout.
Exposed rafters with hidden fasteners were used in the ceiling.
Handmade shiplap graces the walls.
On the left side of the front porch, a reading area enjoys plenty of natural light from the windows.
The new porch blends perfectly with the existing home much nicer front facade. There is a clear front entrance to the home, where previously guests weren’t sure where to enter.
We successfully created a place for the client to enjoy with her future grandchildren that’s filled with nostalgic nods to the memories she made with her own grandmother.
"We have had many people who asked us what changed on the house but did not know what we did. When we told them we put the porch on, all of them made the statement that they did not notice it was a new addition and fit into the house perfectly.”
– Homeowner
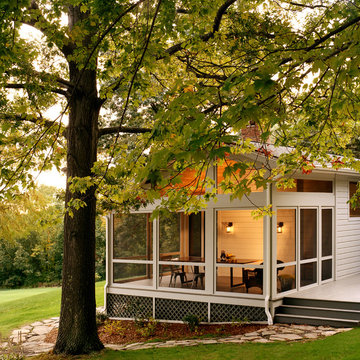
Modelo de porche cerrado campestre de tamaño medio en patio trasero y anexo de casas con entablado
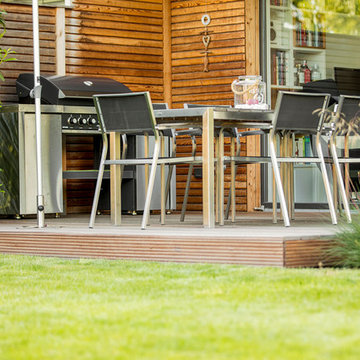
In diesem Privatgarten haben wir die Terrasse am Haus vergrößert und im hinteren Bereich des Gartens eine neue Terrasse angelegt. Zudem haben wir Trittstufen in den Rasen integriert, einen Weg verlegt sowie verschiedene Pflanzungen vorgenommen.
595 fotos de exteriores de estilo de casa de campo amarillos
1





