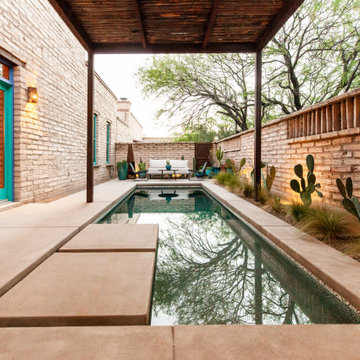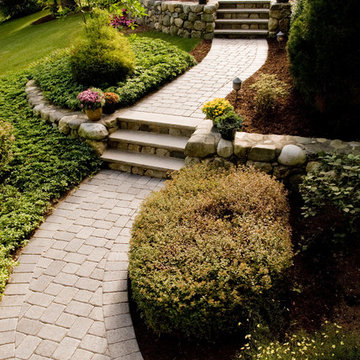Filtrar por
Presupuesto
Ordenar por:Popular hoy
1 - 20 de 414 fotos
Artículo 1 de 3
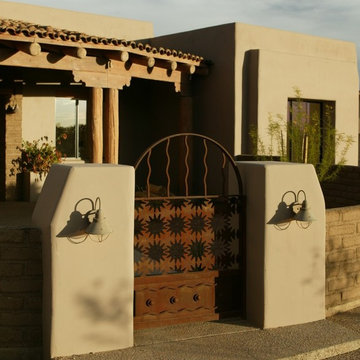
THE COURTYARD ARRIVAL: A rusted metal gate made from laser-cut scrap metal, is framed with masonry and smooth stucco pilasters. Pilasters are tapered to go with the slightly tapered building walls. Wood frame and stucco exterior walls achieve an R-26 energy efficiency with double pane, low-e windows giving this home a TEP Energy Credit Certificate (lower utility rate). At the patio, ponderosa pine posts & beam construction welcomes the visitors with quality craftsmanship detailing.
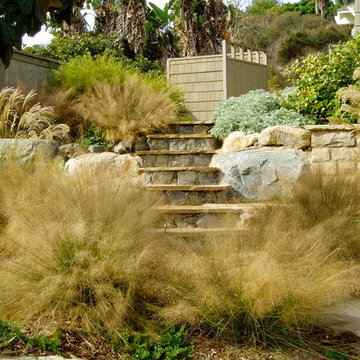
Solana Beach project with architect Damian Baumhover, installation of all exterior landscaping and hardscape by Rob Hill Landscape architect/contractor - Hill's landscapes inc
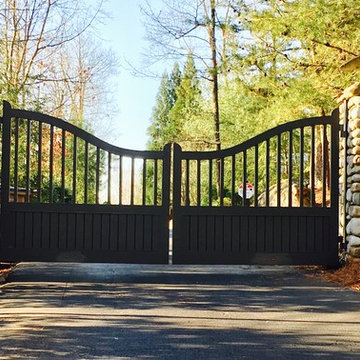
Modelo de acceso privado de estilo americano grande en patio delantero con exposición parcial al sol
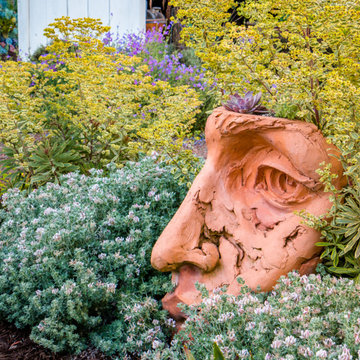
Photo: © Jude Parkinson-Morgan
Imagen de jardín de secano de estilo americano en patio trasero con exposición parcial al sol
Imagen de jardín de secano de estilo americano en patio trasero con exposición parcial al sol
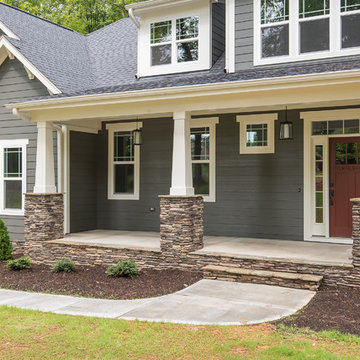
Imagen de terraza de estilo americano de tamaño medio en patio delantero y anexo de casas con losas de hormigón
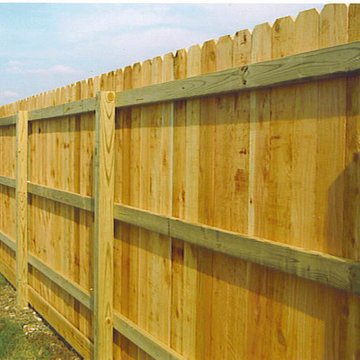
scorpion fence
Ejemplo de pista deportiva descubierta de estilo americano de tamaño medio en patio trasero
Ejemplo de pista deportiva descubierta de estilo americano de tamaño medio en patio trasero
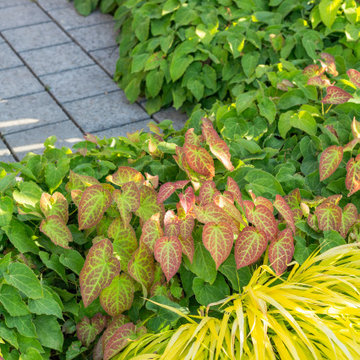
Imagen de jardín de secano de estilo americano pequeño en patio delantero con privacidad, exposición total al sol y adoquines de hormigón
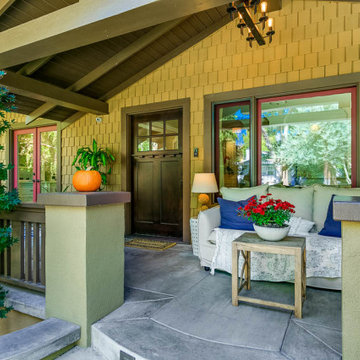
Ejemplo de terraza de estilo americano de tamaño medio en patio delantero y anexo de casas con losas de hormigón
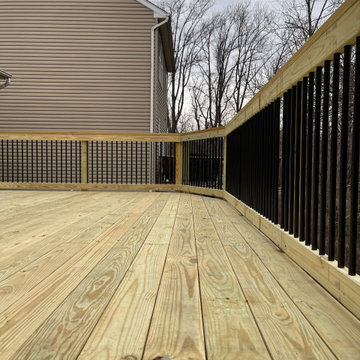
To accent your brand new deck, consider replacing traditional wooden balusters with matte black members!
Foto de terraza de estilo americano grande en patio trasero con barandilla de varios materiales
Foto de terraza de estilo americano grande en patio trasero con barandilla de varios materiales
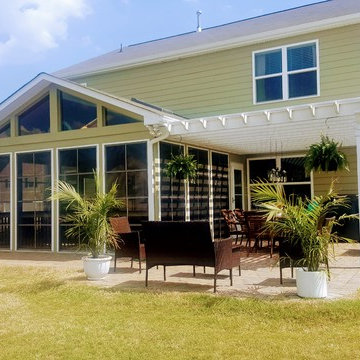
screened porch with Eze Breeze windows and attached pergola
Imagen de porche cerrado de estilo americano en patio trasero con pérgola
Imagen de porche cerrado de estilo americano en patio trasero con pérgola
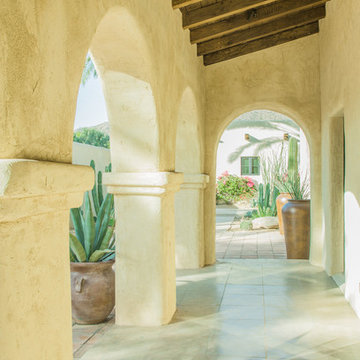
A view from within the front loggia, with the original wood deck and beams now exposed, looking across the south courtyard to the renovated four-car garage. The scored concrete floor is original, having been carefully cleaned and sealed after decades buried behind flagstone.
Architect: Gene Kniaz, Spiral Architects
General Contractor: Linthicum Custom Builders
Photo: Maureen Ryan Photography
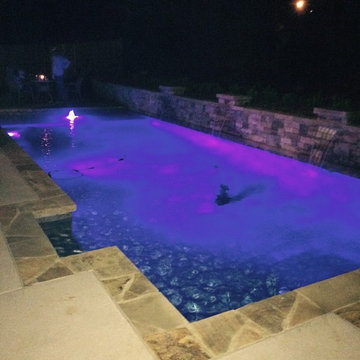
Modelo de piscina con fuente de estilo americano grande rectangular en patio trasero con losas de hormigón
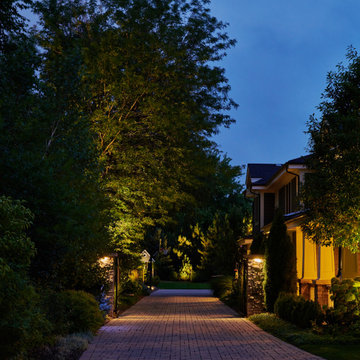
Illuminating the columns and large trees that line the driveway give a dramatic effect to visitors approaching the home. The lighting also washes the space with light to add depth and direct the eye to different textures and shapes in the garden.
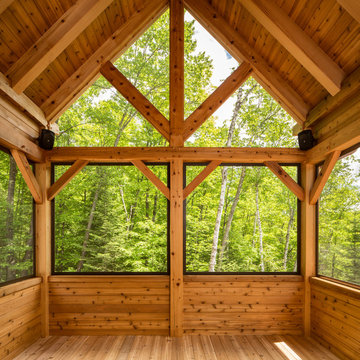
screen porch with very high ceilings. It really captures the breezes on a warm sunny day.
Modelo de porche cerrado de estilo americano grande en patio lateral y anexo de casas con entablado
Modelo de porche cerrado de estilo americano grande en patio lateral y anexo de casas con entablado
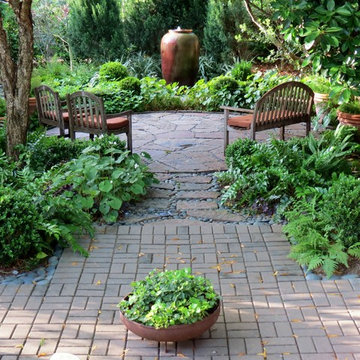
Craftsman Style Cottage
Spring 2014
David Morello
Imagen de jardín de estilo americano en patio trasero con exposición reducida al sol y adoquines de piedra natural
Imagen de jardín de estilo americano en patio trasero con exposición reducida al sol y adoquines de piedra natural
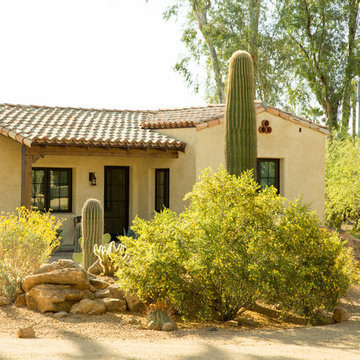
A new guest casita, inspired by a Robert Evans design for a home in the historic Palmcroft neighborhood near downtown Phoenix, was added to the 1.8 acre property. It contains a sitting room inspired by the living room in the main house, bedroom, studio kitchen and bath.
Architect: Gene Kniaz, Spiral Architects
General Contractor: Linthicum Custom Builders
Photo: Maureen Ryan Photography
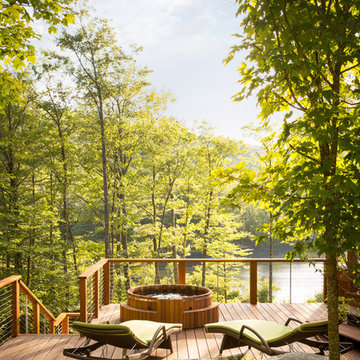
Lake house Deck with Hot Tub.
Trent Bell Photography, Richardson & Associates Landscape Architects
Imagen de terraza de estilo americano grande sin cubierta en patio trasero con fuente
Imagen de terraza de estilo americano grande sin cubierta en patio trasero con fuente
414 fotos de exteriores de estilo americano amarillos
1






