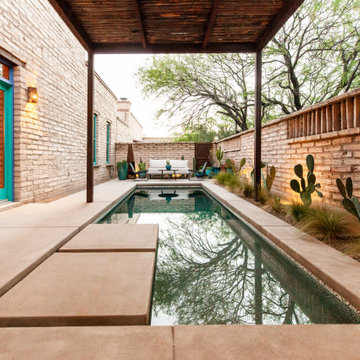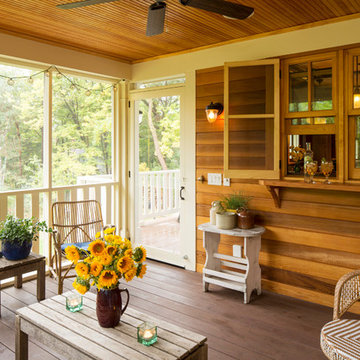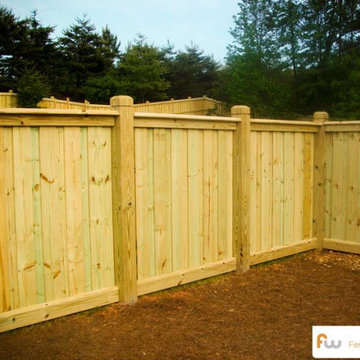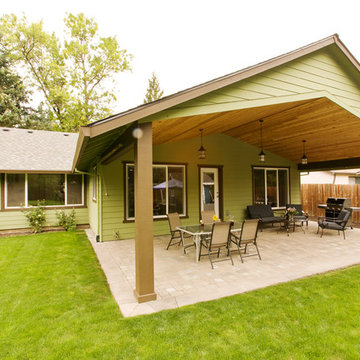Filtrar por
Presupuesto
Ordenar por:Popular hoy
21 - 40 de 412 fotos
Artículo 1 de 3
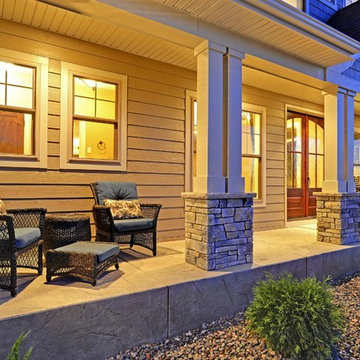
Plan 73325HS, Craftsman Jaw-Dropper, gives you four bedrooms plus two more in the finished lower level (should you choose to finish it out as designed). The home has 4,665 sq. ft. of heated living space and has a stunning appeal inside and out.
The front porch is 38' wide and 6' deep.
The plans are available for purchase for construction and come in prints, PDF and CAD formats. Ready when you are. Where do YOU want to build?

Photo: © Jude Parkinson-Morgan
Imagen de jardín de secano de estilo americano en patio trasero con exposición parcial al sol
Imagen de jardín de secano de estilo americano en patio trasero con exposición parcial al sol
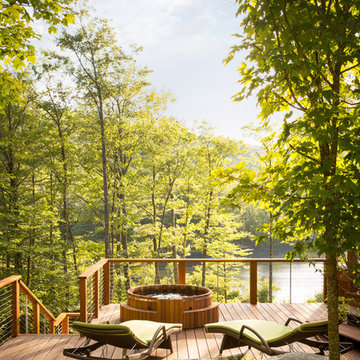
Lake house Deck with Hot Tub.
Trent Bell Photography, Richardson & Associates Landscape Architects
Imagen de terraza de estilo americano grande sin cubierta en patio trasero con fuente
Imagen de terraza de estilo americano grande sin cubierta en patio trasero con fuente
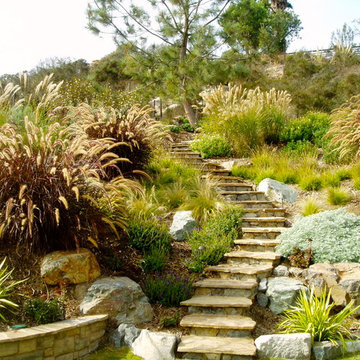
Solana Beach project with architect Damian Baumhover, installation of all exterior landscaping and hardscape by Rob Hill Landscape architect/contractor - Hill's landscapes inc
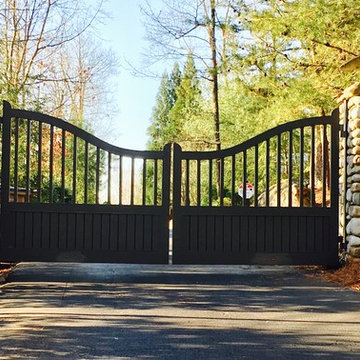
Modelo de acceso privado de estilo americano grande en patio delantero con exposición parcial al sol
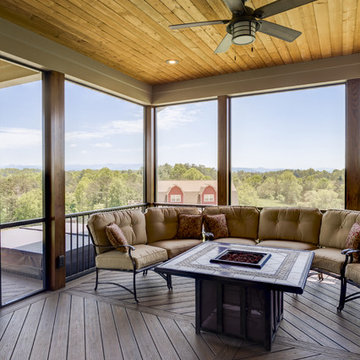
This stately house plan has classic wood detailing and deep eaves. An arched entryway mimics the clerestory above it, while gables and dormers create architectural interest in this house plan. The interior boasts three fireplaces- one within a screened porch, and decorative ceilings, exposed beams, a wet bar, and columns add to the custom-styled features.
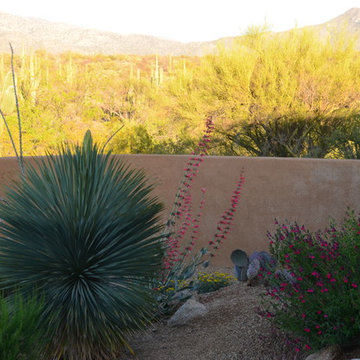
SHELLY ANN ABBOTT, MLA PHOTOCREDIT
SHELLY ANN ABBOTT, MLA, A MULTIPLE AWARD-WINNING LANDSCAPE DESIGNER CREATED A UNIQUE VISION WHEN SHE DESIGNED THE LANDSCAPE ARCHITECTURE FOR THIS SONORAN DESERT LANDSCAPE IN COYOTE CREEK LOCATED IN THE FOOTHILLS OF THE RINCON MOUNTAINS, JUST OUTSIDE TUCSON, AZ. THIS LANDSCAPE DESIGN WELCOMES VISITORS INTO THE COURTYARD AND PATIOS USING AN EXCLUSIVE PLANT PALETTE THAT IS BOTH COLORFUL AND SUSTAINABLE. THIS LANDSCAPE NOW HAS A SENSE OF PLACE IN OUR SONORAN DESERT, AND PROVIDES HABITAT AND FOOD FOR THE NATIVE DESERT WILDLIFE.
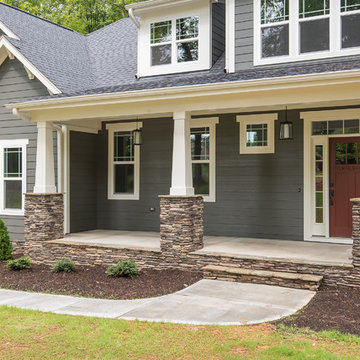
Imagen de terraza de estilo americano de tamaño medio en patio delantero y anexo de casas con losas de hormigón

The cozy front porch has a built-in ceiling heater to help socializing in the cool evenings John Wilbanks Photography
Imagen de terraza de estilo americano en anexo de casas con entablado
Imagen de terraza de estilo americano en anexo de casas con entablado

Rear porch with an amazing marsh front view! Eased edge Ipe floors with stainless steel mesh x-brace railings with an Ipe cap. Stained v-groove wood cypress ceiling with the best view on Sullivan's Island.
-Photo by Patrick Brickman
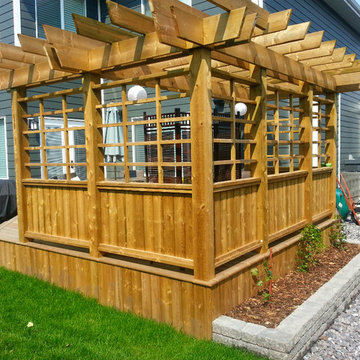
Custom built treated deck with privacy screen and pergola. Very custom and alot of fun to build.
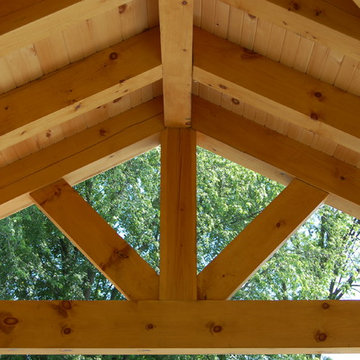
Imagen de patio de estilo americano de tamaño medio en patio trasero con adoquines de piedra natural y cenador
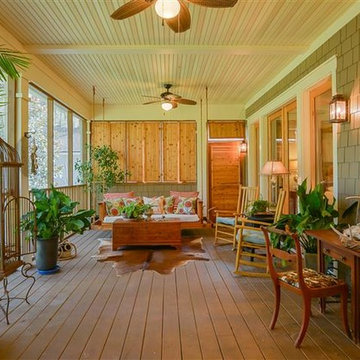
Diseño de terraza de estilo americano en patio trasero y anexo de casas con losas de hormigón y iluminación
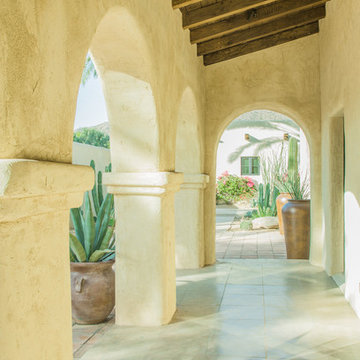
A view from within the front loggia, with the original wood deck and beams now exposed, looking across the south courtyard to the renovated four-car garage. The scored concrete floor is original, having been carefully cleaned and sealed after decades buried behind flagstone.
Architect: Gene Kniaz, Spiral Architects
General Contractor: Linthicum Custom Builders
Photo: Maureen Ryan Photography
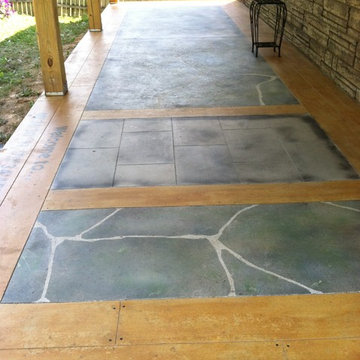
This is a front porch project that we did an update to. The concrete porch deck was profiled (the 4 plus layers of paint were ground off). The pattern was laid out with and the concrete was stained, engraved and sealed.
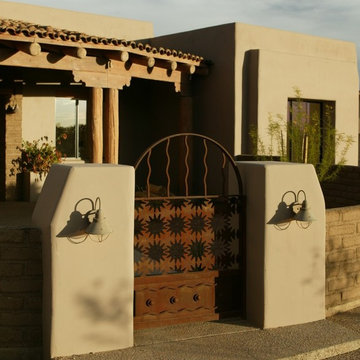
THE COURTYARD ARRIVAL: A rusted metal gate made from laser-cut scrap metal, is framed with masonry and smooth stucco pilasters. Pilasters are tapered to go with the slightly tapered building walls. Wood frame and stucco exterior walls achieve an R-26 energy efficiency with double pane, low-e windows giving this home a TEP Energy Credit Certificate (lower utility rate). At the patio, ponderosa pine posts & beam construction welcomes the visitors with quality craftsmanship detailing.
412 fotos de exteriores de estilo americano amarillos
2





