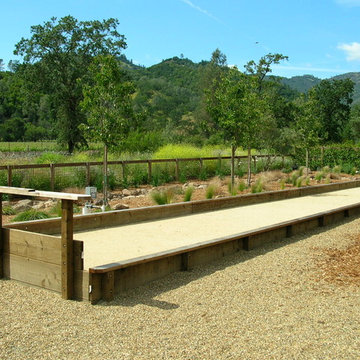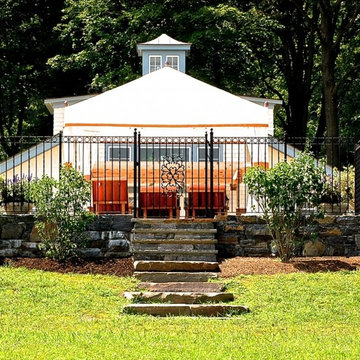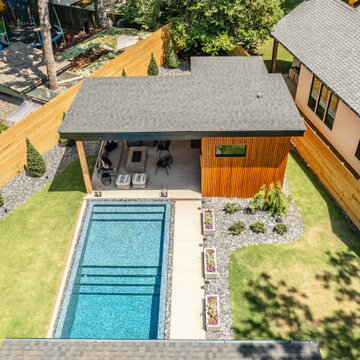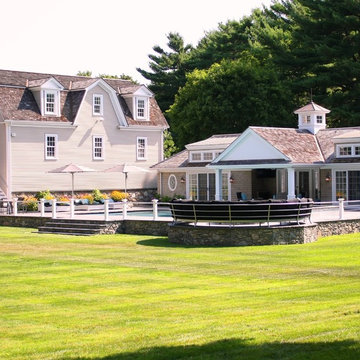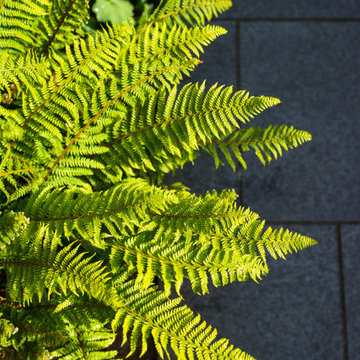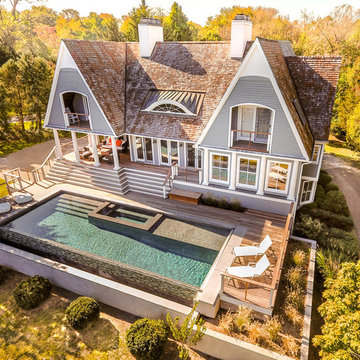Filtrar por
Presupuesto
Ordenar por:Popular hoy
101 - 120 de 529 fotos
Artículo 1 de 3
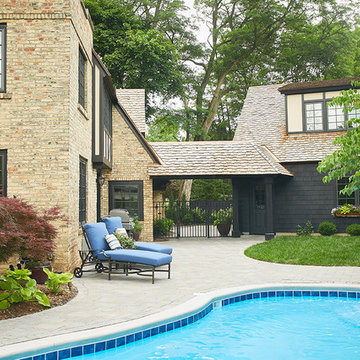
Imagen de patio clásico renovado sin cubierta en patio trasero con adoquines de ladrillo
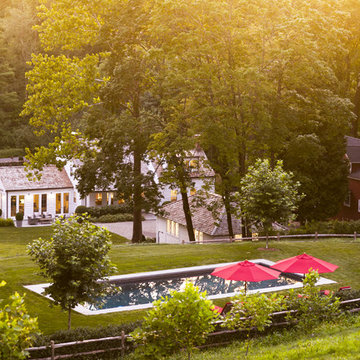
GDG Designworks renovated, expanded and furnished a Westchester house originally built in 1800. A combination of traditional and contemporary was achieved.
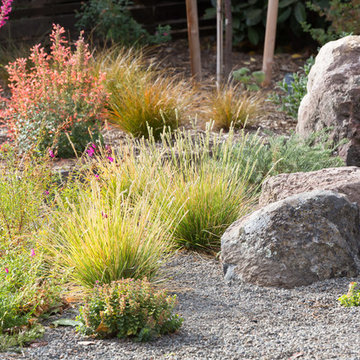
Penstemon pinifolius (Pineleaf Penstemon), Sesleria autumnalis (Autumn Moor Grass), and Agastache 'Kudos' (Anise Hyssop) fill out a front landscape with 'Moss Rock' Boulders.
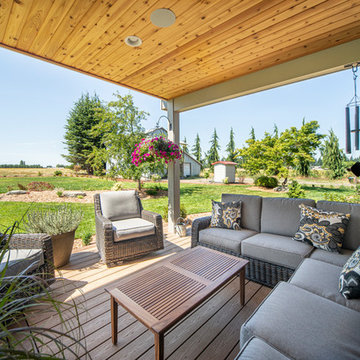
The original ranch style home was built in 1962 by the homeowner’s father. She grew up in this home; now her and her husband are only the second owners of the home. The existing foundation and a few exterior walls were retained with approximately 800 square feet added to the footprint along with a single garage to the existing two-car garage. The footprint of the home is almost the same with every room expanded. All the rooms are in their original locations; the kitchen window is in the same spot just bigger as well. The homeowners wanted a more open, updated craftsman feel to this ranch style childhood home. The once 8-foot ceilings were made into 9-foot ceilings with a vaulted common area. The kitchen was opened up and there is now a gorgeous 5 foot by 9 and a half foot Cambria Brittanicca slab quartz island.
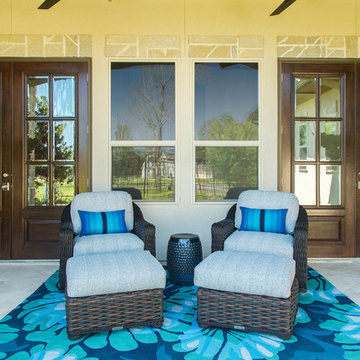
The unique design of the home offers several calm outdoor seating areas. This intimate area is perfect for morning coffee. The Lane Venture glider chairs and ottoman are the ultimate comfort for snuggling up for an evening glass of wine. Outdoor fabrics, and rug will combat the harsh heat and sun of Texas summers.
Photographer: Daniel Angulo
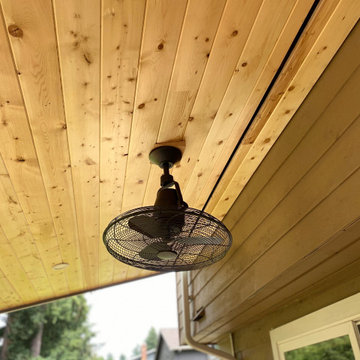
Ejemplo de terraza clásica renovada grande en patio trasero y anexo de casas con chimenea y barandilla de madera
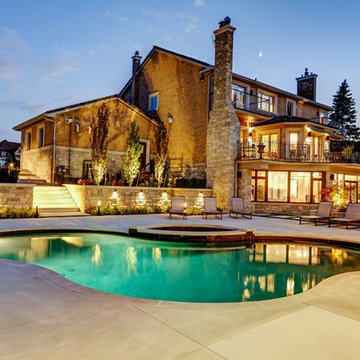
The backyard’s convenient Jandy control system facilitates the management of pool and spa equipment, lighting, heating, air conditioning, etc., from inside the home, or from a remote location by smart phone. Not only is this backyard elegant and functional, but also thoughtfully equipped for four-season luxury living.
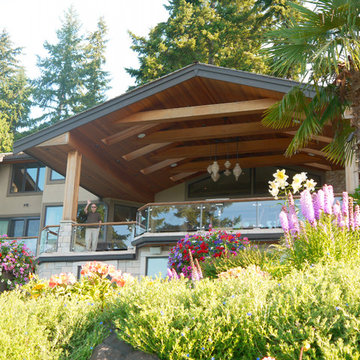
New extension off the back of the house to create a large outdoor dining space with views of the lake
Diseño de terraza clásica renovada grande en patio trasero y anexo de casas con cocina exterior
Diseño de terraza clásica renovada grande en patio trasero y anexo de casas con cocina exterior
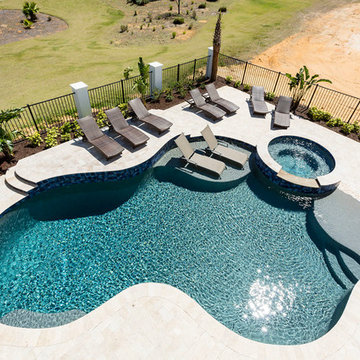
Beach entry pool, custom design, sun lounge area, spa
Modelo de piscinas y jacuzzis clásicos renovados interiores y a medida con adoquines de piedra natural
Modelo de piscinas y jacuzzis clásicos renovados interiores y a medida con adoquines de piedra natural
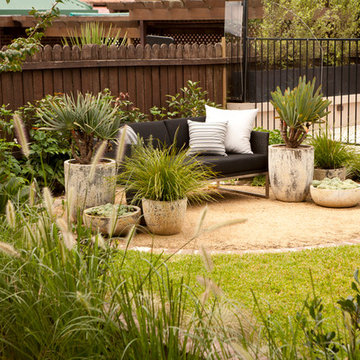
Image copyright Quercus Gardens
Modelo de camino de jardín tradicional renovado grande en verano en patio trasero con exposición total al sol y gravilla
Modelo de camino de jardín tradicional renovado grande en verano en patio trasero con exposición total al sol y gravilla
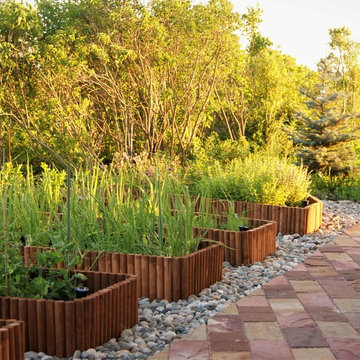
Участок в 50 соток раскинулся над древней русской рекой Волхов. Перед нами стояли непростые задачи ввести в проект множество структур, создать несколько зон отдыха, и выгодно обыграть естественный рельеф участка.
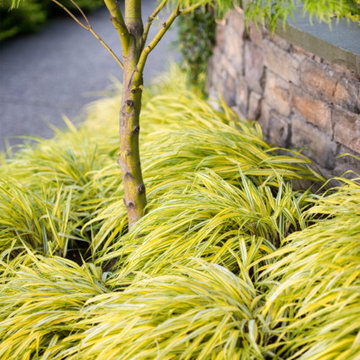
Photo by Derek Reeves.
Diseño de jardín clásico renovado grande en patio delantero con muro de contención, adoquines de hormigón y exposición parcial al sol
Diseño de jardín clásico renovado grande en patio delantero con muro de contención, adoquines de hormigón y exposición parcial al sol
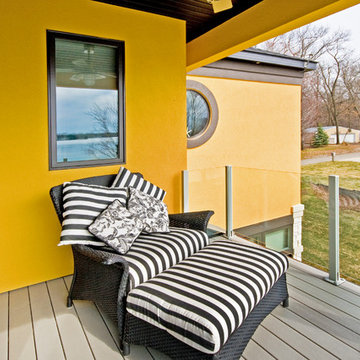
Carole Paris
Imagen de balcones tradicional renovado de tamaño medio en anexo de casas
Imagen de balcones tradicional renovado de tamaño medio en anexo de casas
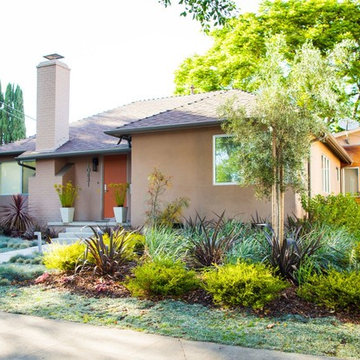
A mix of textures and contrasting colors: green, chartreuse and burgundy.
Photographer: Laura Ford
Modelo de camino de jardín clásico renovado pequeño en patio delantero con exposición parcial al sol y adoquines de hormigón
Modelo de camino de jardín clásico renovado pequeño en patio delantero con exposición parcial al sol y adoquines de hormigón
529 fotos de exteriores clásicos renovados amarillos
6





