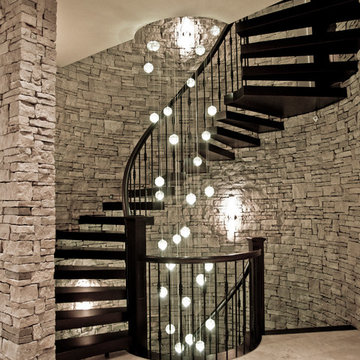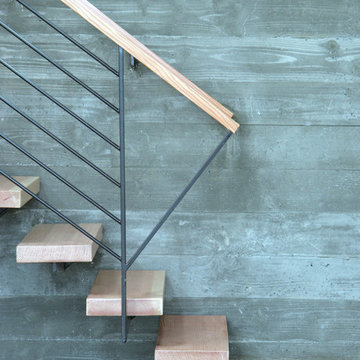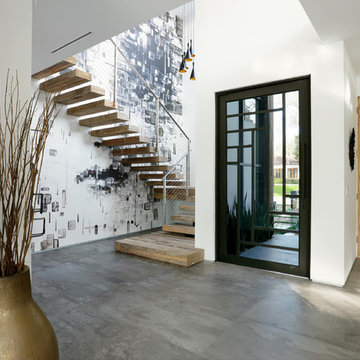10.458 fotos de escaleras suspendidas
Filtrar por
Presupuesto
Ordenar por:Popular hoy
181 - 200 de 10.458 fotos
Artículo 1 de 3
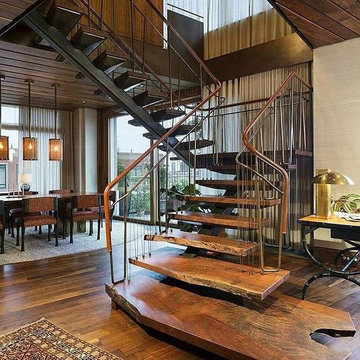
Modelo de escalera suspendida moderna grande sin contrahuella con escalones de madera y barandilla de metal
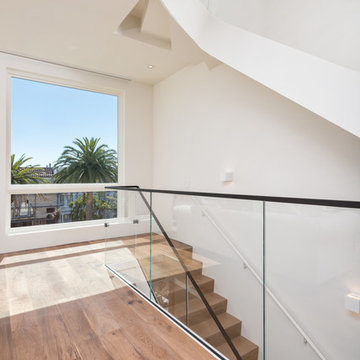
Diseño de escalera suspendida actual de tamaño medio con escalones de madera, contrahuellas de madera y barandilla de vidrio
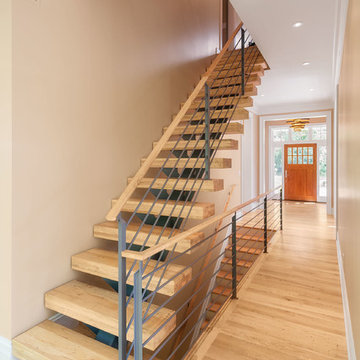
Jeffrey Jakucyk: Photographer
Foto de escalera suspendida contemporánea grande sin contrahuella con escalones de madera
Foto de escalera suspendida contemporánea grande sin contrahuella con escalones de madera

Designed and built by Terramor Homes in Raleigh, NC. The initial and sole objective of setting the tone of this home began and was entirely limited to the foyer and stairwell to which it opens- setting the stage for the expectations, mood and style of this home upon first arrival.
Photography: M. Eric Honeycutt
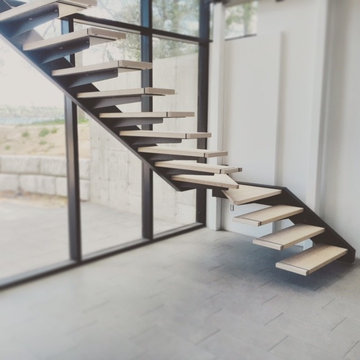
This project is not 100% as the glass still needs to be installed
Foto de escalera suspendida actual grande sin contrahuella con escalones de madera
Foto de escalera suspendida actual grande sin contrahuella con escalones de madera
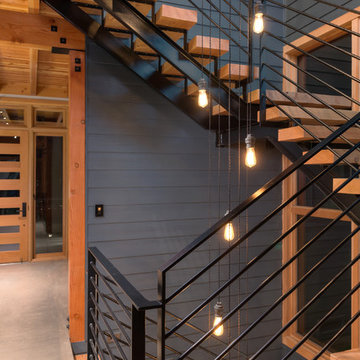
Foto de escalera suspendida rural grande sin contrahuella con escalones de madera
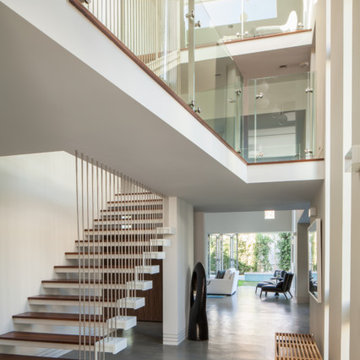
Proto Homes, LLC, Home designed by Proto Homes, LLC
Modelo de escalera suspendida contemporánea sin contrahuella
Modelo de escalera suspendida contemporánea sin contrahuella
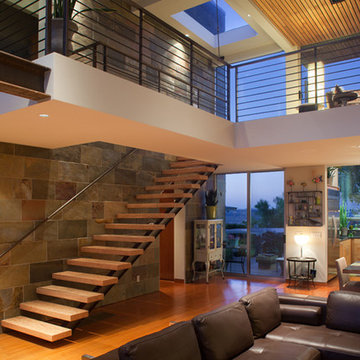
Interior at dusk. The simple forms and common materials such as stone and plaster provided for the client’s budget and allowed for a living environment that included natural light that flood the home with brightness while maintaining privacy.
Fitting into an established neighborhood was a main goal of the 3,000 square foot home that included a underground garage and work shop. On a very small lot, a design of simplified forms separate the mass of the home and visually compliment the neighborhood context. The simple forms and common materials provided for the client’s budget and allowed for a living environment that included natural light that flood the home with brightness while maintaining privacy. The materials and color palette were chosen to compliment the simple composition of forms and minimize maintenance. This home with simple forms and elegant design solutions are timeless. Dwight Patterson Architect, Houston, Texas
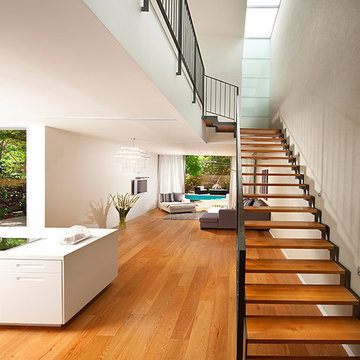
Project for austec Shamir building. architects :studio arcasa
Foto de escalera suspendida moderna
Foto de escalera suspendida moderna
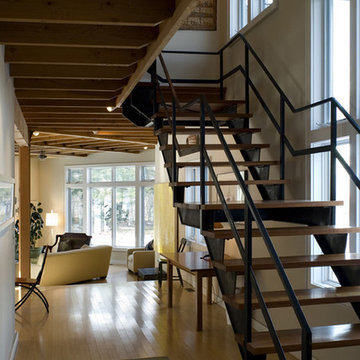
This project is a small, new house for an artist and a craftsman was driven by clean, transparent lines with a magnificent vista over the Hudson Valley. Cleaner, modern industrial vocabulary was the palette for this project. It also included separate painting and workshop studios. Clean, transparent lines governed this design, for a very open feeling.

Diseño de escalera suspendida minimalista de tamaño medio sin contrahuella con escalones de madera, barandilla de cable y panelado
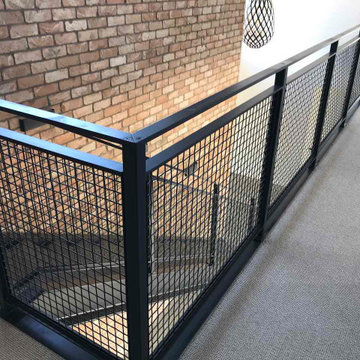
These Auckland homeowners wanted an industrial style look for their interior home design. So when it came to building the staircase, handrail and balustrades, we knew the exposed steel in a matte black was going to be the right look for them.
Due to the double stringers and concrete treads, this style of staircase is extremely solid and has zero movement, massively reducing noise.
Our biggest challenge on this project was that the double stringer staircase was designed with concrete treads that needed to be colour matched to the pre-existing floor.
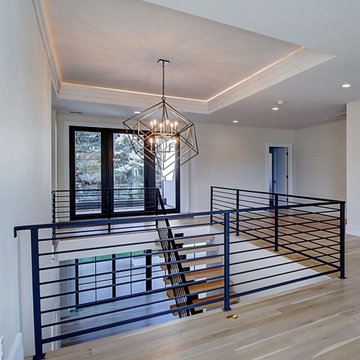
Inspired by the iconic American farmhouse, this transitional home blends a modern sense of space and living with traditional form and materials. Details are streamlined and modernized, while the overall form echoes American nastolgia. Past the expansive and welcoming front patio, one enters through the element of glass tying together the two main brick masses.
The airiness of the entry glass wall is carried throughout the home with vaulted ceilings, generous views to the outside and an open tread stair with a metal rail system. The modern openness is balanced by the traditional warmth of interior details, including fireplaces, wood ceiling beams and transitional light fixtures, and the restrained proportion of windows.
The home takes advantage of the Colorado sun by maximizing the southern light into the family spaces and Master Bedroom, orienting the Kitchen, Great Room and informal dining around the outdoor living space through views and multi-slide doors, the formal Dining Room spills out to the front patio through a wall of French doors, and the 2nd floor is dominated by a glass wall to the front and a balcony to the rear.
As a home for the modern family, it seeks to balance expansive gathering spaces throughout all three levels, both indoors and out, while also providing quiet respites such as the 5-piece Master Suite flooded with southern light, the 2nd floor Reading Nook overlooking the street, nestled between the Master and secondary bedrooms, and the Home Office projecting out into the private rear yard. This home promises to flex with the family looking to entertain or stay in for a quiet evening.
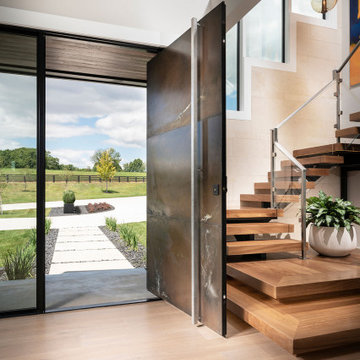
Modelo de escalera suspendida moderna grande sin contrahuella con escalones de madera y barandilla de metal
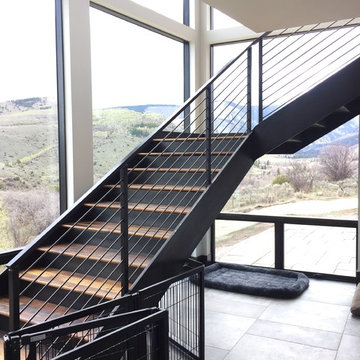
Floating stair stringers with horizontal round-bar railing
Diseño de escalera suspendida moderna extra grande con escalones de madera, contrahuellas de metal y barandilla de metal
Diseño de escalera suspendida moderna extra grande con escalones de madera, contrahuellas de metal y barandilla de metal
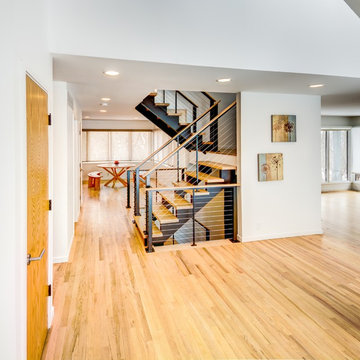
This dramatic and open staircase replaced a dark and enclosed multi story stairway. This gorgeous see through staircase is made of wood and steel and was part of a larger home remodel in Ann Arbor.
Steve Kuzma Photography
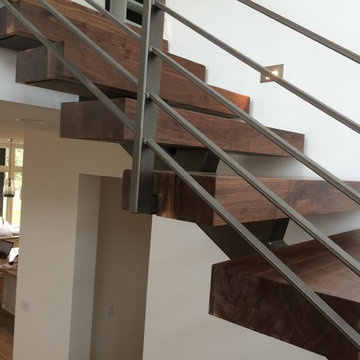
Black Walnut 4" Stair Treads highlight this new home in Austin Texas. Homeowners designed the home with this industrial staircase as a focal point.
10.458 fotos de escaleras suspendidas
10
