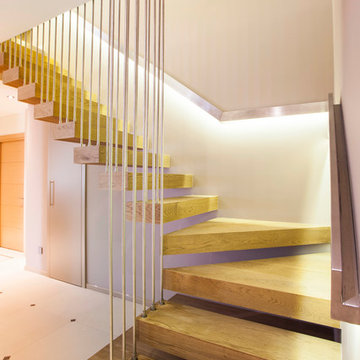2.687 fotos de escaleras suspendidas marrones
Filtrar por
Presupuesto
Ordenar por:Popular hoy
61 - 80 de 2687 fotos
Artículo 1 de 3
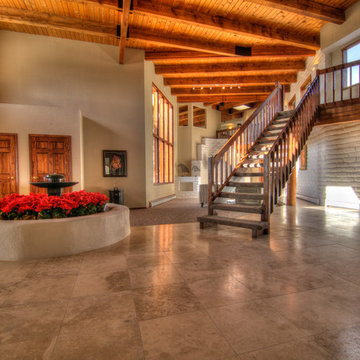
Home Staging, home for sale, Staging provided by MAP Consultants, llc dba Advantage Home Staging, llc, photos by Antonio Esquibel, staff photographer for Keller Williams, Furnishings provided by CORT Furniture Rental
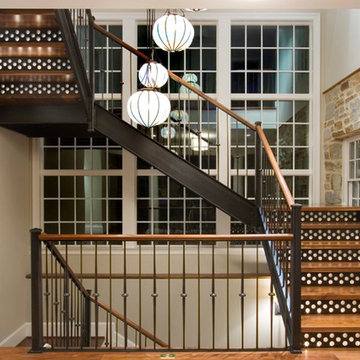
Single story residential staircase constructed with clear finished hot rolled steel and solid walnut. Stair treads feature back lit riser plates fabricated with punched hot rolled steel sheet and frosted acrylic.
Center of staircase accented with hot rolled steel and hand-blown glass chandelier. Chandelier was made in collaboration with Corradetti Glass Blowing Studio.
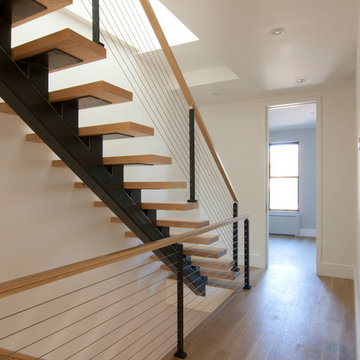
Imagen de escalera suspendida actual de tamaño medio sin contrahuella con escalones de madera y barandilla de cable
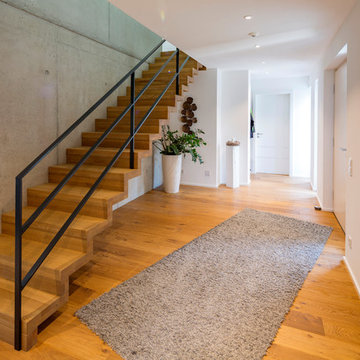
Diseño de escalera suspendida actual grande con escalones de madera, contrahuellas de madera y barandilla de metal
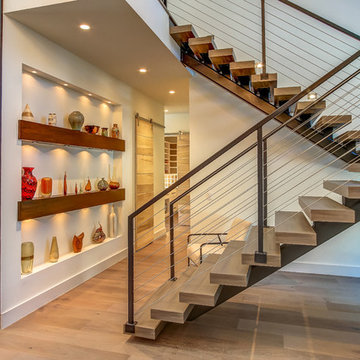
This home has a Custom Designed and Built, Open Staircase with Iron Rails and Iron Cables. A Beautiful Niche for Artwork, Barn Doors and a Two Story, Stone Wall.
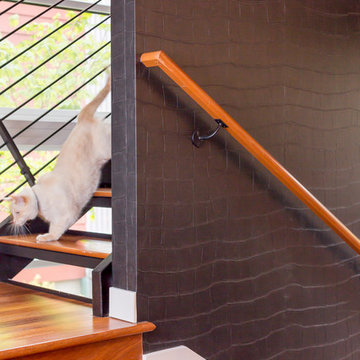
A jewel box townhouse with a high/low approach gave our busy working couple a design-forward space, arousing a new sense of happiness and pride in their home. With a love for entertaining, our clients needed a space that would meet their functional needs and be a reflection of them. They brought on Pulp to create a vision that would functionally articulate their style. Our design team imagined this edgy concept with lots of unique style elements, texture, and contrast. Pulp mixed luxury items, such as the bone-inlay cocktail table and textual black croc wall covering, and offset them with more affordable whimsical touches, like individual framed feathers. Beth and Carolina pushed their tastes to the limit with unexpected touches, like the split face bookends and the teak hand chair, to add a quirky layer and graphic edge that our homeowners would come to fall in love with.
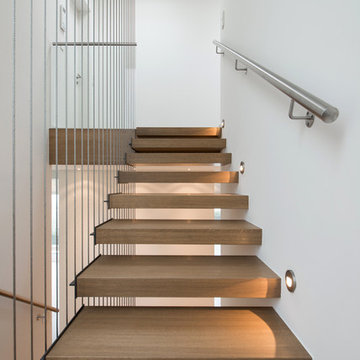
Die drei zweigeschossigen Villen sind leicht versetzt hintereinander auf dem steilen Hanggrundstück platziert und orientieren sich nach Süden. Die moderne Architektur spielt mit kubischen Formen und Materialwechseln.
Das Erdgeschoss ist von der hohen Transparenz und den ineinander fließenden Räumen geprägt. Der herrliche Blick über die Stadt Wiesbaden vermittelt im Inneren ein Gefühl villentypischer Großzügigkeit. Im Obergeschoss befinden sich die privaten Räume mit davor gelagerten Terrassen.
Fotograph: Dirk Uebele
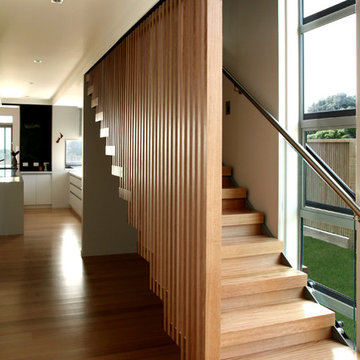
This stunning stairwell was designed by Vorstermans Architects Ltd! The open side of the stair is suspended from the ceiling and supported by the vertical timber slats. The timber used was Tasmanian Oak which has been clear finished to enhance its natural beauty.
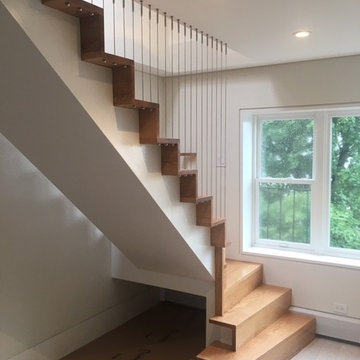
Ejemplo de escalera suspendida moderna con escalones de madera, contrahuellas de madera y barandilla de cable
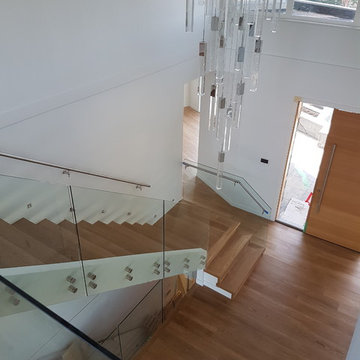
Foto de escalera suspendida minimalista grande sin contrahuella con escalones de madera y barandilla de vidrio
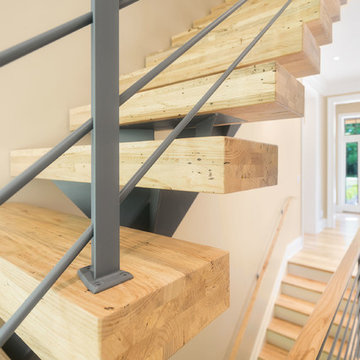
Jeffrey Jakucyk: Photographer
Modelo de escalera suspendida contemporánea grande sin contrahuella con escalones de madera
Modelo de escalera suspendida contemporánea grande sin contrahuella con escalones de madera
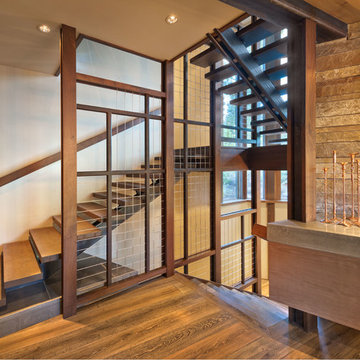
The stair floats in front of a tall window wall, with a wood, steel and cable partition between the flights. Photo by Vance Fox
Diseño de escalera suspendida rústica grande sin contrahuella con escalones de madera
Diseño de escalera suspendida rústica grande sin contrahuella con escalones de madera
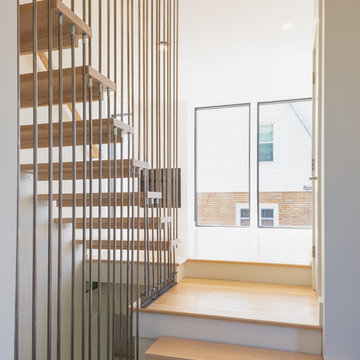
MichaelChristiePhotography
Ejemplo de escalera suspendida moderna grande sin contrahuella con escalones de madera y barandilla de metal
Ejemplo de escalera suspendida moderna grande sin contrahuella con escalones de madera y barandilla de metal
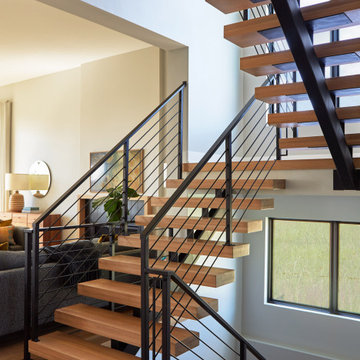
Playing with the light and dark finishes throughout the home brings energy to a calm palette and the neutral paints and allows the texture of the wood to shine. This architecturally stunning staircase provides a centerpiece for an open floor plan. Design by Two Hands Interiors.
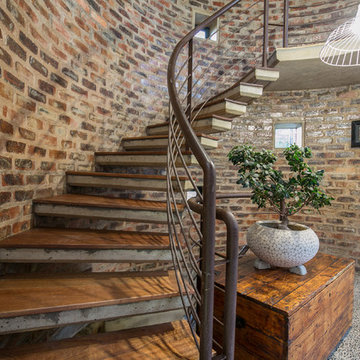
Modelo de escalera suspendida de estilo de casa de campo con barandilla de cable
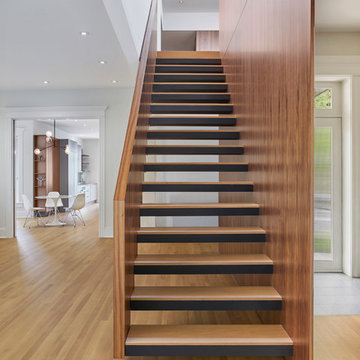
Mike Schwartz
Diseño de escalera suspendida moderna con escalones de madera, contrahuellas de metal y barandilla de madera
Diseño de escalera suspendida moderna con escalones de madera, contrahuellas de metal y barandilla de madera
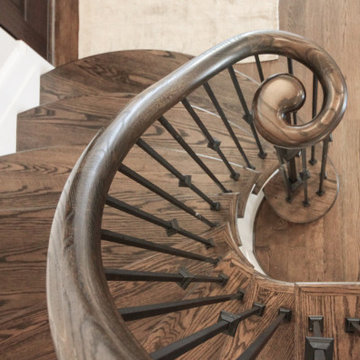
Upon entering this home, you are greeted by a dramatic grand foyer featuring this sweeping staircase and floating balcony; dark stained oak treads, white risers, smooth hand rails and iron balusters complement beautifully the meticulous craftmanship of the builder and the finest details of the architect. CSC © 1976-2021 Century Stair Company. All rights reserved.
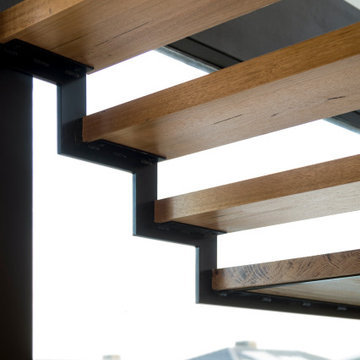
The main internal feature of the house, the design of the floating staircase involved extensive days working together with a structural engineer to refine so that each solid timber stair tread sat perfectly in between long vertical timber battens without the need for stair stringers. This unique staircase was intended to give a feeling of lightness to complement the floating facade and continuous flow of internal spaces.
The warm timber of the staircase continues throughout the refined, minimalist interiors, with extensive use for flooring, kitchen cabinetry and ceiling, combined with luxurious marble in the bathrooms and wrapping the high-ceilinged main bedroom in plywood panels with 10mm express joints.
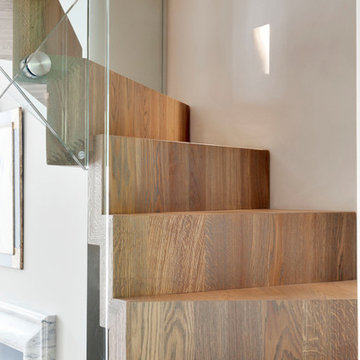
Discreet plaster light fittings, recessed into the side wall, add warmth to the laminated oak staircase treads and risers.
Photography: Bruce Hemming
2.687 fotos de escaleras suspendidas marrones
4
