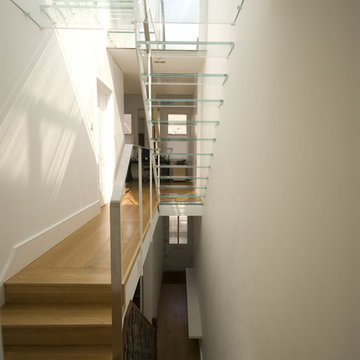2.680 fotos de escaleras suspendidas marrones
Filtrar por
Presupuesto
Ordenar por:Popular hoy
161 - 180 de 2680 fotos
Artículo 1 de 3
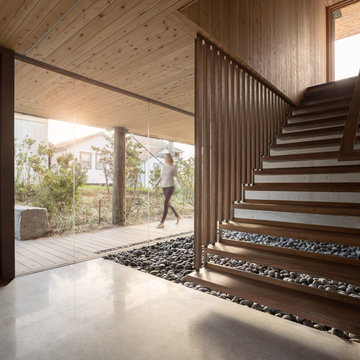
Diseño de escalera suspendida marinera con escalones de madera, contrahuellas de madera y barandilla de madera
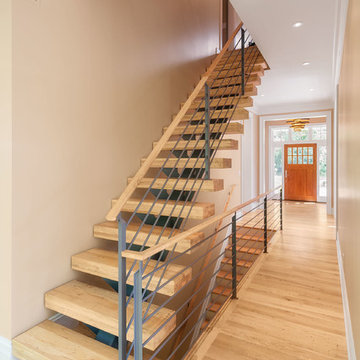
Jeffrey Jakucyk: Photographer
Foto de escalera suspendida contemporánea grande sin contrahuella con escalones de madera
Foto de escalera suspendida contemporánea grande sin contrahuella con escalones de madera
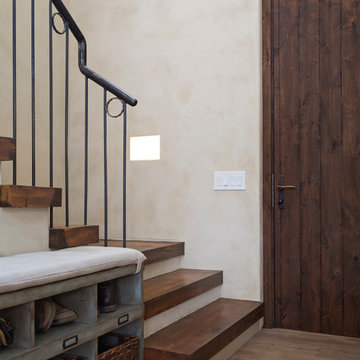
This Boulder, Colorado remodel by fuentesdesign demonstrates the possibility of renewal in American suburbs, and Passive House design principles. Once an inefficient single story 1,000 square-foot ranch house with a forced air furnace, has been transformed into a two-story, solar powered 2500 square-foot three bedroom home ready for the next generation.
The new design for the home is modern with a sustainable theme, incorporating a palette of natural materials including; reclaimed wood finishes, FSC-certified pine Zola windows and doors, and natural earth and lime plasters that soften the interior and crisp contemporary exterior with a flavor of the west. A Ninety-percent efficient energy recovery fresh air ventilation system provides constant filtered fresh air to every room. The existing interior brick was removed and replaced with insulation. The remaining heating and cooling loads are easily met with the highest degree of comfort via a mini-split heat pump, the peak heat load has been cut by a factor of 4, despite the house doubling in size. During the coldest part of the Colorado winter, a wood stove for ambiance and low carbon back up heat creates a special place in both the living and kitchen area, and upstairs loft.
This ultra energy efficient home relies on extremely high levels of insulation, air-tight detailing and construction, and the implementation of high performance, custom made European windows and doors by Zola Windows. Zola’s ThermoPlus Clad line, which boasts R-11 triple glazing and is thermally broken with a layer of patented German Purenit®, was selected for the project. These windows also provide a seamless indoor/outdoor connection, with 9′ wide folding doors from the dining area and a matching 9′ wide custom countertop folding window that opens the kitchen up to a grassy court where mature trees provide shade and extend the living space during the summer months.
With air-tight construction, this home meets the Passive House Retrofit (EnerPHit) air-tightness standard of
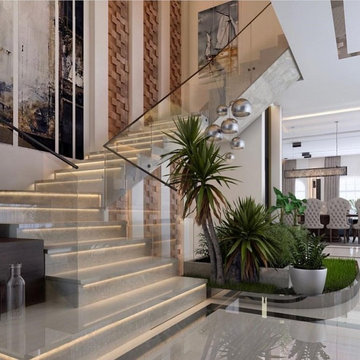
Modelo de escalera suspendida actual grande con escalones de piedra caliza y contrahuellas de piedra caliza
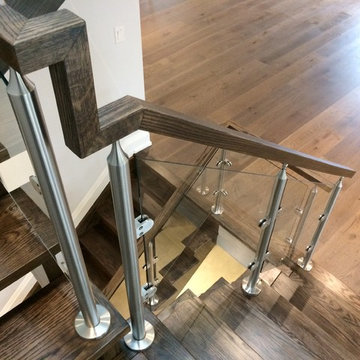
Diseño de escalera suspendida actual sin contrahuella con escalones de madera y barandilla de vidrio
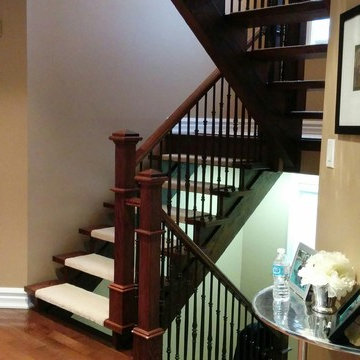
Floorians
Modelo de escalera suspendida tradicional grande sin contrahuella con barandilla de madera y escalones enmoquetados
Modelo de escalera suspendida tradicional grande sin contrahuella con barandilla de madera y escalones enmoquetados
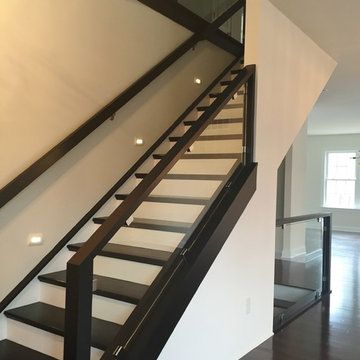
Foto de escalera suspendida contemporánea con escalones de madera y contrahuellas de madera
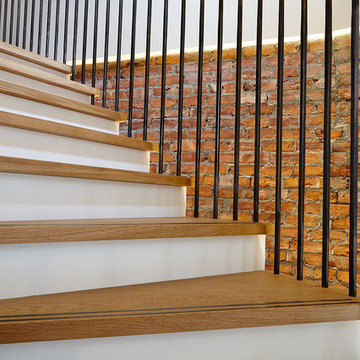
A very real concern of many people refurbishing a period property is getting the new interior to sit well in what can effectively be a completely new shell. In this respect staircases are no different and regardless of whether you choose a traditional or contemporary staircase it has to be in empathy with the building and not look like an obvious add on. Executed properly the staircase will update the property and see it confidently through generations to come.
In 2014 Bisca were commissioned by Northminster Ltd to work alongside Rachel McLane Interiors and COG Architects in the conversion of a 1930’s car showroom in the heart of York into prestige, residential loft style apartments.
There were two clear facets to the redeveloped building, the River Foss facing apartments, which were rather industrial in architectural scale and feel, and the more urban domestic proportions and outlook of the Piccadilly Street facing apartments.
The overall theme for the redevelopment was industrial; the differentiator being the level to which the fixtures and fittings of within each apartment or area soften the feel.
In keeping with the industrial heritage of the building the main common areas staircase, from basement to ground and ground to first, was carefully designed to be part of the property in its new chapter. Visible from Piccadilly at street level, the staircase is showcased in a huge feature window at ground floor and the design had to be both stunning and functional.
As the apartments at the Piccadilly side of the property were fitted with oak units and oak flooring, hardwearing treads of fumed oak were the obvious choice for the staircase timber. The inlaid tread detail provides a non-slip function as well as adding interest.
Closed treads and risers are supported by slim and elegant steel structures and sweeping plastered soffits contrasting wonderfully with the warmth of the exposed brickwork. The balustrade is of hand forged, formed and textured uprights capped by a tactile hand carved oak handrail.
Bisca have gained a reputation as specialists for staircases in listed or period properties and were proud to be part of the winning team at the recent York Design Awards where Piccadilly Lofts Staircase won the special judges award special award for detail design and craftsmanship
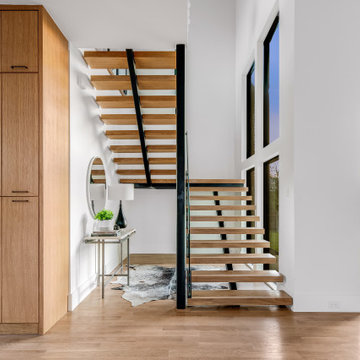
Stunning midcentury-inspired custom home in Dallas.
Diseño de escalera suspendida retro grande con escalones de madera y barandilla de vidrio
Diseño de escalera suspendida retro grande con escalones de madera y barandilla de vidrio

Diseño de escalera suspendida minimalista grande sin contrahuella con escalones de madera y barandilla de metal
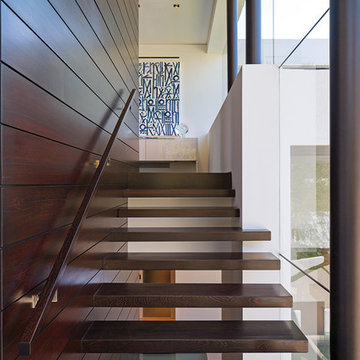
Laurel Way Beverly Hills modern home floating stairs. Photo by Art Gray Photography.
Foto de escalera suspendida moderna grande sin contrahuella con escalones de madera, barandilla de vidrio y panelado
Foto de escalera suspendida moderna grande sin contrahuella con escalones de madera, barandilla de vidrio y panelado
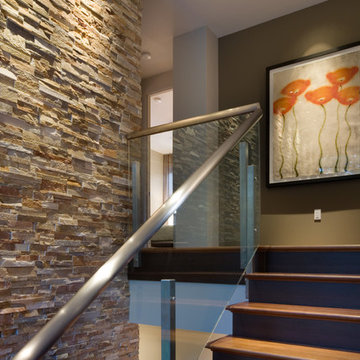
Amaryllis is almost beyond description; the entire back of the home opens seamlessly to a gigantic covered entertainment lanai and can only be described as a visual testament to the indoor/outdoor aesthetic which is commonly a part of our designs. This home includes four bedrooms, six full bathrooms, and two half bathrooms. Additional features include a theatre room, a separate private spa room near the swimming pool, a very large open kitchen, family room, and dining spaces that coupled with a huge master suite with adjacent flex space. The bedrooms and bathrooms upstairs flank a large entertaining space which seamlessly flows out to the second floor lounge balcony terrace. Outdoor entertaining will not be a problem in this home since almost every room on the first floor opens to the lanai and swimming pool. 4,516 square feet of air conditioned space is enveloped in the total square footage of 6,417 under roof area.
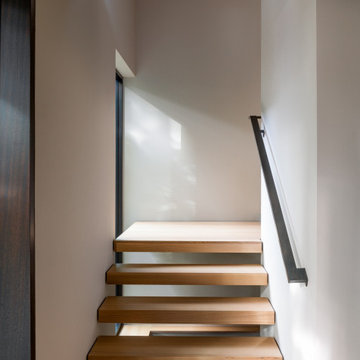
Imagen de escalera suspendida actual con escalones de madera, contrahuellas de madera y barandilla de metal
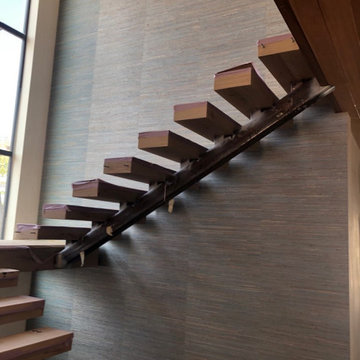
Natural Weave Wallcovering
Foto de escalera suspendida minimalista con papel pintado
Foto de escalera suspendida minimalista con papel pintado
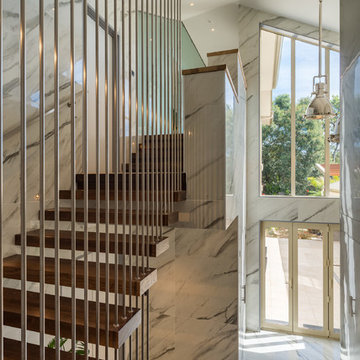
The beautiful marble tiling to walls and floors makes this stair design pop! American White Ash has been stained a rich chocolate brown and clear finished with low sheen polyurethane. The balustrade screen is formed from brushed finish stainless steel rods, with a matching finish wall handrail to all stairs.
Oliver Weber Photography
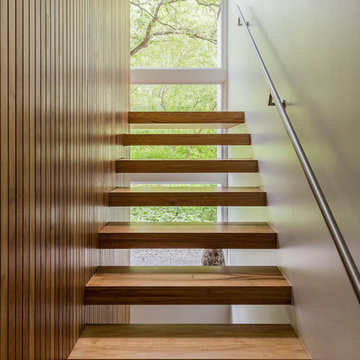
Diseño de escalera suspendida actual de tamaño medio sin contrahuella con escalones de madera y barandilla de metal
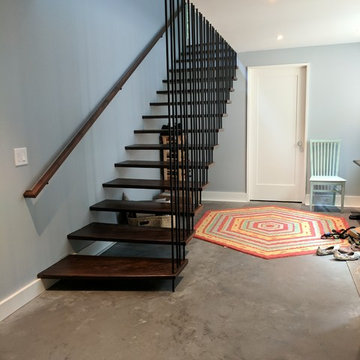
Imagen de escalera suspendida vintage con escalones de madera y barandilla de metal
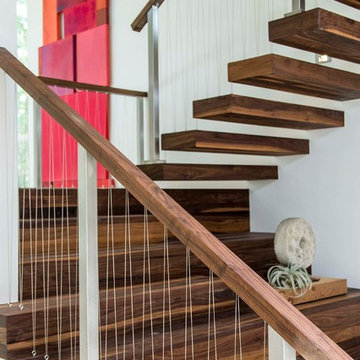
Foto de escalera suspendida contemporánea con escalones de madera y barandilla de cable
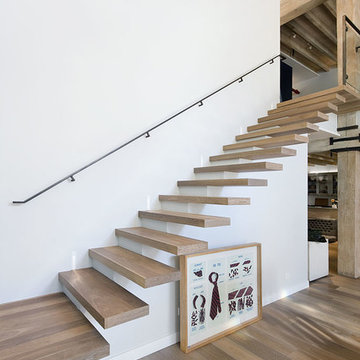
Imagen de escalera suspendida industrial sin contrahuella con escalones de madera y barandilla de metal
2.680 fotos de escaleras suspendidas marrones
9
