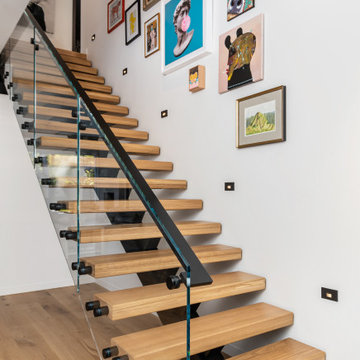2.680 fotos de escaleras suspendidas marrones
Filtrar por
Presupuesto
Ordenar por:Popular hoy
121 - 140 de 2680 fotos
Artículo 1 de 3
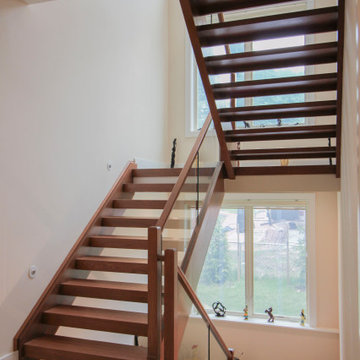
These stairs were designed to flood the interior spaces with plenty of light and openness; glass panels reinforce the light and airy feel of the design, and the geometric shape of the treads and contemporary stain selected for handrails and wooden components, blend beautifully with the neutral palette chosen by owners throughout the home. CSC 1976-2020 © Century Stair Company ® All rights reserved.

Designed and built by Terramor Homes in Raleigh, NC. The initial and sole objective of setting the tone of this home began and was entirely limited to the foyer and stairwell to which it opens- setting the stage for the expectations, mood and style of this home upon first arrival.
Photography: M. Eric Honeycutt
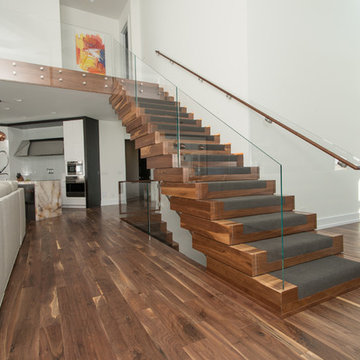
Tyler Rippel Photography
Modelo de escalera suspendida moderna grande con escalones de madera y contrahuellas de madera
Modelo de escalera suspendida moderna grande con escalones de madera y contrahuellas de madera
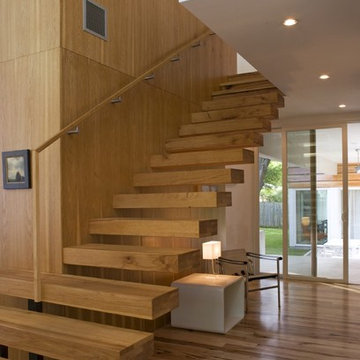
© Jacob Termansen Photography
Ejemplo de escalera suspendida minimalista sin contrahuella con escalones de madera y barandilla de madera
Ejemplo de escalera suspendida minimalista sin contrahuella con escalones de madera y barandilla de madera
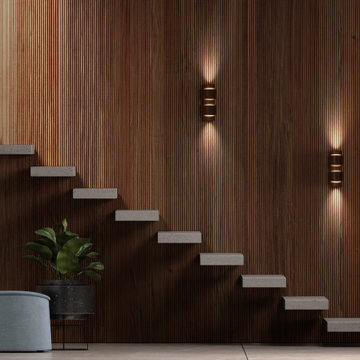
BOSSA – the successful real wood surface programme for elegant cosiness
In its 2021 collection, LEICHT entered completely new territory and laid the foundation for a new type
of room concept and furnishing aesthetic in the high-end kitchen segment with the BOSSA programme.
Their courage was rewarded: since its market launch, BOSSA has proven to be extremely successful and
style-defining for diverse planning in the cross-kitchen living area. The characteristic design element is
the vertically lined surface structure of the real wood fronts, which makes a powerful statement. Protruding,
linear ridges, 7.5 millimetres wide with a gap of 5 millimetres between each ridge, give BOSSA
a delicate, extremely vital, three-dimensional look. The overall grid of the ridges of 12.5 millimetres corresponds
exactly to the vertical joint pattern of LEICHT – a graphic effect the new pullout system M8
also uses for orientation. The result is a stringent, visual fusion of kitchen, wall and unit fronts to create
a furnishing soloist. BOSSA comes in two veneers: the version in light oak has a Scandinavian look characterised
by tranquillity, while the version in dark walnut is sublime and elegantly reminiscent of Italian
‘grandezza’. BOSSA is architectural, modern, bold – and will retain these characteristics in the living space
of the future, too.
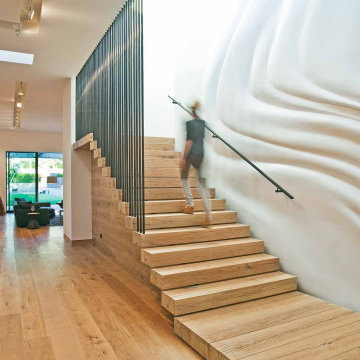
Stoneridge Residence, experience with Assembledge+
Diseño de escalera suspendida minimalista grande con escalones de madera, contrahuellas de madera, barandilla de metal y panelado
Diseño de escalera suspendida minimalista grande con escalones de madera, contrahuellas de madera, barandilla de metal y panelado

Imagen de escalera suspendida contemporánea sin contrahuella con escalones de madera y barandilla de cable
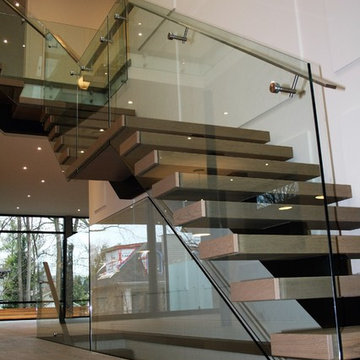
Mono Stringer Staircase, With Glass Railings.
Imagen de escalera suspendida moderna grande con escalones de metal, contrahuellas de metal y barandilla de vidrio
Imagen de escalera suspendida moderna grande con escalones de metal, contrahuellas de metal y barandilla de vidrio
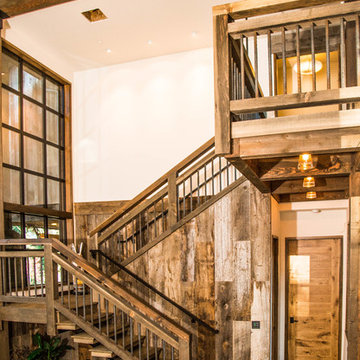
Silent A Photography
This photo highlights the mixed use of wood throughout the house. The owners wanted a contemporary mountain feel that was both rustic and contemporary. The different materials and textures throughout the home blend these two styles seamlessly.
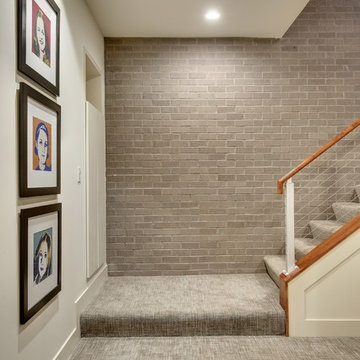
Diseño de escalera suspendida moderna de tamaño medio con escalones enmoquetados y contrahuellas enmoquetadas
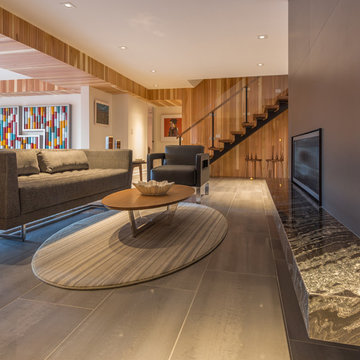
Modelo de escalera suspendida contemporánea de tamaño medio sin contrahuella con escalones de madera y barandilla de metal
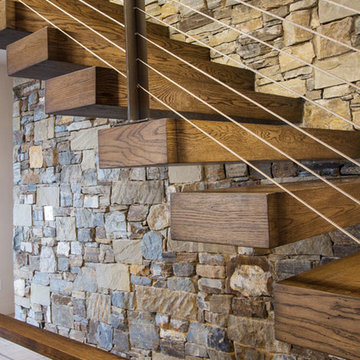
Photo by Scot Zimmerman
Imagen de escalera suspendida contemporánea de tamaño medio sin contrahuella con escalones de madera
Imagen de escalera suspendida contemporánea de tamaño medio sin contrahuella con escalones de madera
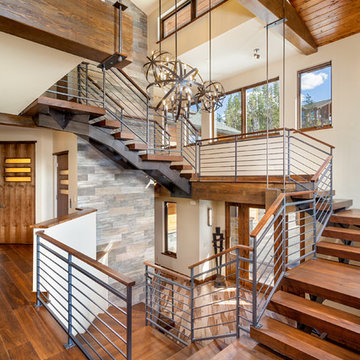
Darren Edwards
Ejemplo de escalera suspendida contemporánea grande sin contrahuella con escalones de madera
Ejemplo de escalera suspendida contemporánea grande sin contrahuella con escalones de madera
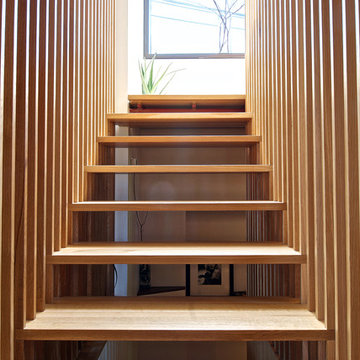
Andrew Snow Photography © Houzz 2012
My Houzz: MIllworker House
Diseño de escalera suspendida minimalista sin contrahuella
Diseño de escalera suspendida minimalista sin contrahuella
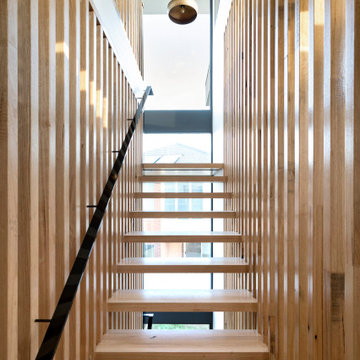
The main internal feature of the house, the design of the floating staircase involved extensive days working together with a structural engineer to refine so that each solid timber stair tread sat perfectly in between long vertical timber battens without the need for stair stringers. This unique staircase was intended to give a feeling of lightness to complement the floating facade and continuous flow of internal spaces.
The warm timber of the staircase continues throughout the refined, minimalist interiors, with extensive use for flooring, kitchen cabinetry and ceiling, combined with luxurious marble in the bathrooms and wrapping the high-ceilinged main bedroom in plywood panels with 10mm express joints.
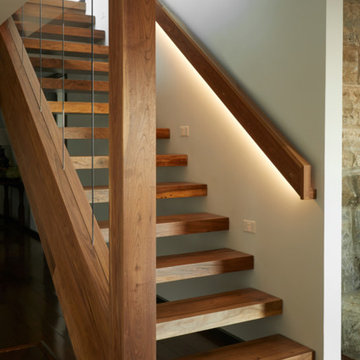
Diseño de escalera suspendida contemporánea sin contrahuella con escalones de madera y barandilla de varios materiales
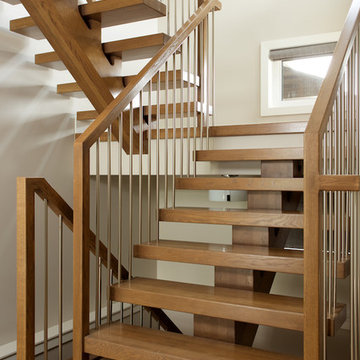
Ryan Patrick Kelly Photographs
Imagen de escalera suspendida actual sin contrahuella con escalones de madera y barandilla de varios materiales
Imagen de escalera suspendida actual sin contrahuella con escalones de madera y barandilla de varios materiales
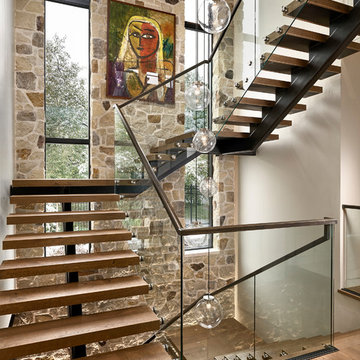
A contemporary mountain home: Staircase with Custom Artwork, Photo by Eric Lucero Photography
Ejemplo de escalera suspendida actual grande sin contrahuella con escalones de madera y barandilla de vidrio
Ejemplo de escalera suspendida actual grande sin contrahuella con escalones de madera y barandilla de vidrio
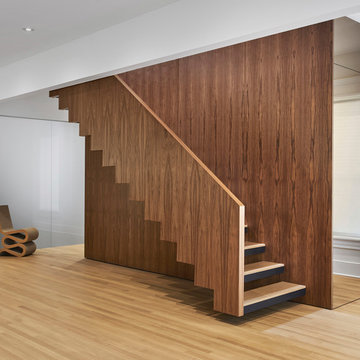
Mike Schwartz
Diseño de escalera suspendida moderna sin contrahuella con escalones de madera y barandilla de madera
Diseño de escalera suspendida moderna sin contrahuella con escalones de madera y barandilla de madera
2.680 fotos de escaleras suspendidas marrones
7
