945 fotos de escaleras retro con todos los materiales para barandillas
Filtrar por
Presupuesto
Ordenar por:Popular hoy
61 - 80 de 945 fotos
Artículo 1 de 3
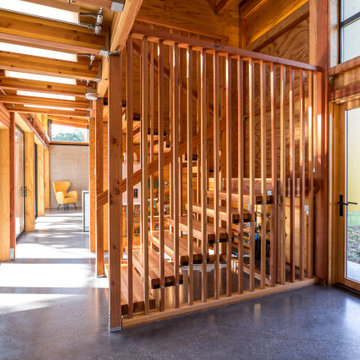
Floating glu-lam treads supported by 2x2 pickets. The space is intentionally left open underneath to showcase the on-demand hot water system.
Foto de escalera en U vintage grande sin contrahuella con escalones de madera, barandilla de madera y madera
Foto de escalera en U vintage grande sin contrahuella con escalones de madera, barandilla de madera y madera
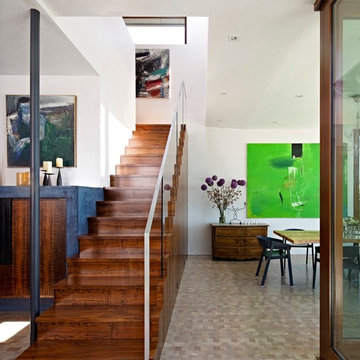
Modelo de escalera recta retro grande con escalones de madera, contrahuellas de madera y barandilla de vidrio
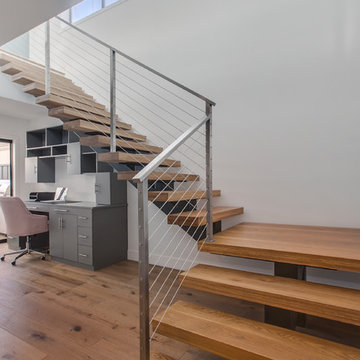
Foto de escalera retro sin contrahuella con escalones de madera y barandilla de metal
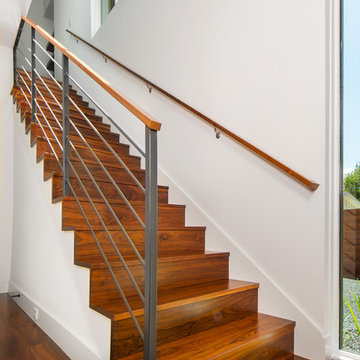
This is a wonderful mid century modern with the perfect color mix of furniture and accessories.
Built by Classic Urban Homes
Photography by Vernon Wentz of Ad Imagery
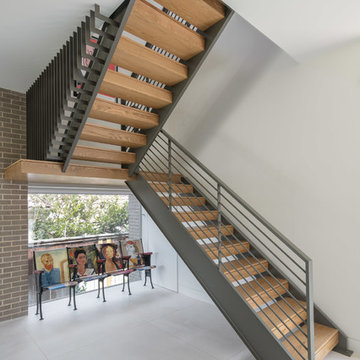
Imagen de escalera en U retro de tamaño medio sin contrahuella con escalones de madera y barandilla de metal
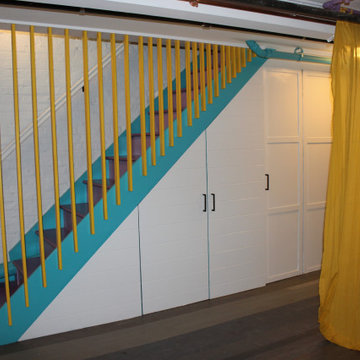
A stair with storage.
Imagen de escalera retro de tamaño medio con escalones de madera, contrahuellas de madera y barandilla de madera
Imagen de escalera retro de tamaño medio con escalones de madera, contrahuellas de madera y barandilla de madera
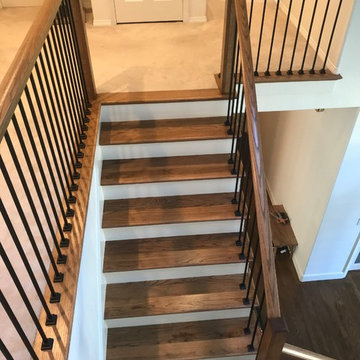
White Oak treads with stain.
Portland Stair Company
Ejemplo de escalera en L retro grande con escalones de madera, contrahuellas de madera pintada y barandilla de madera
Ejemplo de escalera en L retro grande con escalones de madera, contrahuellas de madera pintada y barandilla de madera
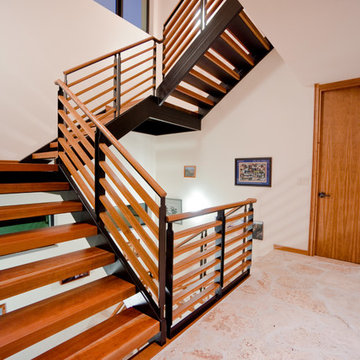
This is a home that was designed around the property. With views in every direction from the master suite and almost everywhere else in the home. The home was designed by local architect Randy Sample and the interior architecture was designed by Maurice Jennings Architecture, a disciple of E. Fay Jones. New Construction of a 4,400 sf custom home in the Southbay Neighborhood of Osprey, FL, just south of Sarasota.
Photo - Ricky Perrone
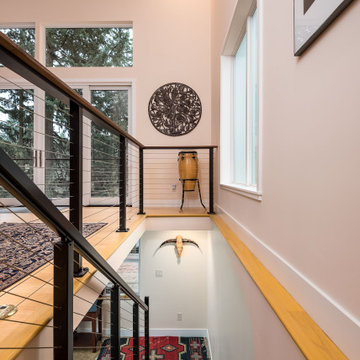
This 2 story home was originally built in 1952 on a tree covered hillside. Our company transformed this little shack into a luxurious home with a million dollar view by adding high ceilings, wall of glass facing the south providing natural light all year round, and designing an open living concept. The home has a built-in gas fireplace with tile surround, custom IKEA kitchen with quartz countertop, bamboo hardwood flooring, two story cedar deck with cable railing, master suite with walk-through closet, two laundry rooms, 2.5 bathrooms, office space, and mechanical room.
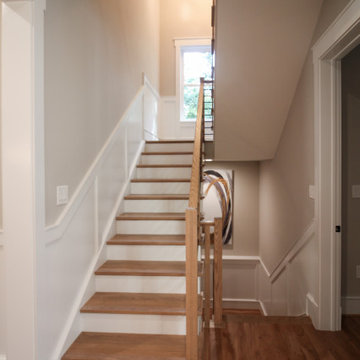
Placed in a central corner in this beautiful home, this u-shape staircase with light color wood treads and hand rails features a horizontal-sleek black rod railing that not only protects its occupants, it also provides visual flow and invites owners and guests to visit bottom and upper levels. CSC © 1976-2020 Century Stair Company. All rights reserved.
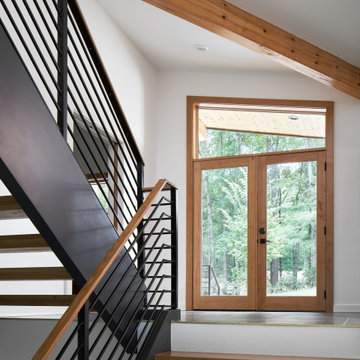
Midcentury Modern Staircase
Modelo de escalera recta retro de tamaño medio sin contrahuella con escalones de madera y barandilla de varios materiales
Modelo de escalera recta retro de tamaño medio sin contrahuella con escalones de madera y barandilla de varios materiales
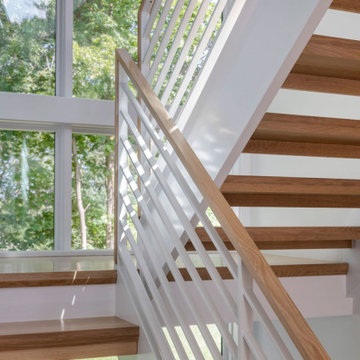
Our clients wanted to replace an existing suburban home with a modern house at the same Lexington address where they had lived for years. The structure the clients envisioned would complement their lives and integrate the interior of the home with the natural environment of their generous property. The sleek, angular home is still a respectful neighbor, especially in the evening, when warm light emanates from the expansive transparencies used to open the house to its surroundings. The home re-envisions the suburban neighborhood in which it stands, balancing relationship to the neighborhood with an updated aesthetic.
The floor plan is arranged in a “T” shape which includes a two-story wing consisting of individual studies and bedrooms and a single-story common area. The two-story section is arranged with great fluidity between interior and exterior spaces and features generous exterior balconies. A staircase beautifully encased in glass stands as the linchpin between the two areas. The spacious, single-story common area extends from the stairwell and includes a living room and kitchen. A recessed wooden ceiling defines the living room area within the open plan space.
Separating common from private spaces has served our clients well. As luck would have it, construction on the house was just finishing up as we entered the Covid lockdown of 2020. Since the studies in the two-story wing were physically and acoustically separate, zoom calls for work could carry on uninterrupted while life happened in the kitchen and living room spaces. The expansive panes of glass, outdoor balconies, and a broad deck along the living room provided our clients with a structured sense of continuity in their lives without compromising their commitment to aesthetically smart and beautiful design.
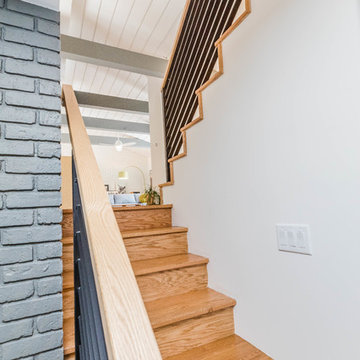
Neil Sy Photography
Modelo de escalera en U vintage pequeña con escalones de madera, contrahuellas de madera y barandilla de metal
Modelo de escalera en U vintage pequeña con escalones de madera, contrahuellas de madera y barandilla de metal

Architecture & Interiors: Studio Esteta
Photography: Sean Fennessy
Located in an enviable position within arm’s reach of a beach pier, the refurbishment of Coastal Beach House references the home’s coastal context and pays homage to it’s mid-century bones. “Our client’s brief sought to rejuvenate the double storey residence, whilst maintaining the existing building footprint”, explains Sarah Cosentino, director of Studio Esteta.
As the orientation of the original dwelling already maximized the coastal aspect, the client engaged Studio Esteta to tailor the spatial arrangement to better accommodate their love for entertaining with minor modifications.
“In response, our design seeks to be in synergy with the mid-century character that presented, emphasizing its stylistic significance to create a light-filled, serene and relaxed interior that feels wholly connected to the adjacent bay”, Sarah explains.
The client’s deep appreciation of the mid-century design aesthetic also called for original details to be preserved or used as reference points in the refurbishment. Items such as the unique wall hooks were repurposed and a light, tactile palette of natural materials was adopted. The neutral backdrop allowed space for the client’s extensive collection of art and ceramics and avoided distracting from the coastal views.

In 1949, one of mid-century modern’s most famous NW architects, Paul Hayden Kirk, built this early “glass house” in Hawthorne Hills. Rather than flattening the rolling hills of the Northwest to accommodate his structures, Kirk sought to make the least impact possible on the building site by making use of it natural landscape. When we started this project, our goal was to pay attention to the original architecture--as well as designing the home around the client’s eclectic art collection and African artifacts. The home was completely gutted, since most of the home is glass, hardly any exterior walls remained. We kept the basic footprint of the home the same—opening the space between the kitchen and living room. The horizontal grain matched walnut cabinets creates a natural continuous movement. The sleek lines of the Fleetwood windows surrounding the home allow for the landscape and interior to seamlessly intertwine. In our effort to preserve as much of the design as possible, the original fireplace remains in the home and we made sure to work with the natural lines originally designed by Kirk.
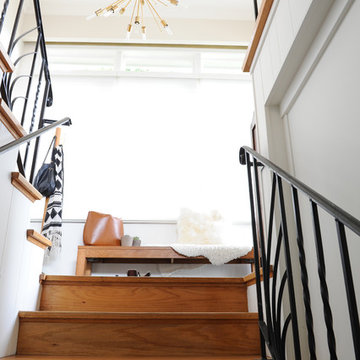
Imagen de escalera en U retro de tamaño medio con escalones de madera, contrahuellas de madera y barandilla de metal
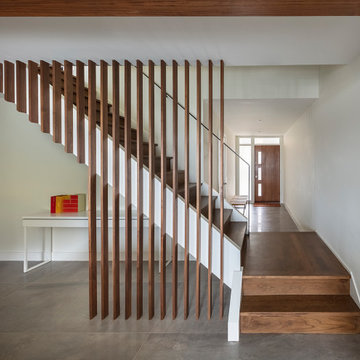
Foto de escalera suspendida vintage con escalones de madera, contrahuellas de madera y barandilla de madera
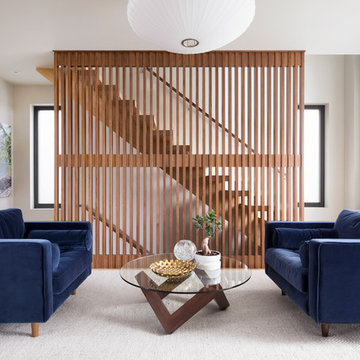
Ejemplo de escalera suspendida retro de tamaño medio sin contrahuella con escalones de madera y barandilla de madera
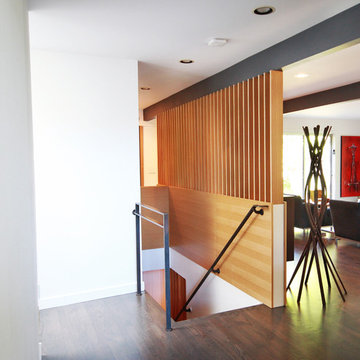
Midcentury Modern entry and stairwell updates
Modelo de escalera recta vintage de tamaño medio con escalones de madera, contrahuellas de madera y barandilla de metal
Modelo de escalera recta vintage de tamaño medio con escalones de madera, contrahuellas de madera y barandilla de metal
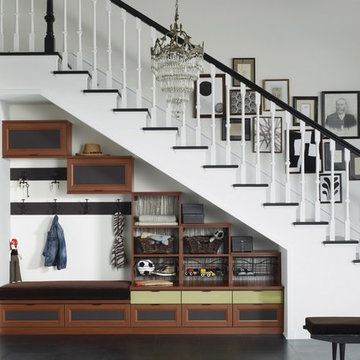
Under-stair Mudroom/Entryway Storage
Diseño de escalera en L retro grande con escalones de madera, contrahuellas de madera pintada y barandilla de madera
Diseño de escalera en L retro grande con escalones de madera, contrahuellas de madera pintada y barandilla de madera
945 fotos de escaleras retro con todos los materiales para barandillas
4