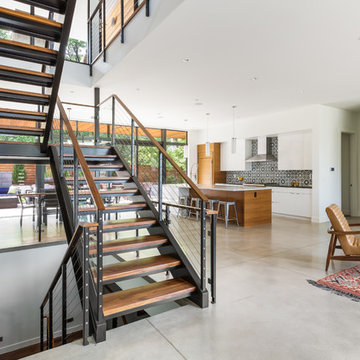945 fotos de escaleras retro con todos los materiales para barandillas
Filtrar por
Presupuesto
Ordenar por:Popular hoy
141 - 160 de 945 fotos
Artículo 1 de 3
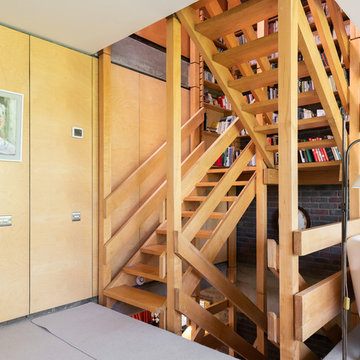
Anton Rodriguez
Foto de escalera en U retro de tamaño medio sin contrahuella con escalones de madera y barandilla de madera
Foto de escalera en U retro de tamaño medio sin contrahuella con escalones de madera y barandilla de madera
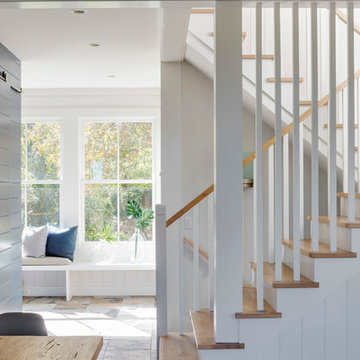
Foto de escalera en U vintage grande con escalones de madera, barandilla de madera y contrahuellas de madera pintada
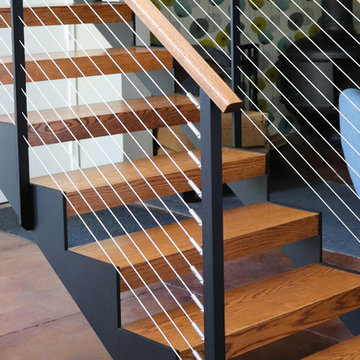
Keuka Studios custom fabricated this steel sawtooth style stringer staircase. The treads and top rail are oak.
www.keuka-studios.com
Ejemplo de escalera recta retro de tamaño medio sin contrahuella con escalones de madera y barandilla de cable
Ejemplo de escalera recta retro de tamaño medio sin contrahuella con escalones de madera y barandilla de cable
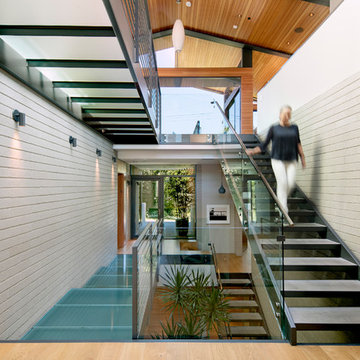
Upon entry, one is greeted by an impressive three-story atrium, accented by steel-framed glass floors and topped with pitched roof ceilings.
Photo: Jim Bartsch

Winner of the 2018 Tour of Homes Best Remodel, this whole house re-design of a 1963 Bennet & Johnson mid-century raised ranch home is a beautiful example of the magic we can weave through the application of more sustainable modern design principles to existing spaces.
We worked closely with our client on extensive updates to create a modernized MCM gem.
Extensive alterations include:
- a completely redesigned floor plan to promote a more intuitive flow throughout
- vaulted the ceilings over the great room to create an amazing entrance and feeling of inspired openness
- redesigned entry and driveway to be more inviting and welcoming as well as to experientially set the mid-century modern stage
- the removal of a visually disruptive load bearing central wall and chimney system that formerly partitioned the homes’ entry, dining, kitchen and living rooms from each other
- added clerestory windows above the new kitchen to accentuate the new vaulted ceiling line and create a greater visual continuation of indoor to outdoor space
- drastically increased the access to natural light by increasing window sizes and opening up the floor plan
- placed natural wood elements throughout to provide a calming palette and cohesive Pacific Northwest feel
- incorporated Universal Design principles to make the home Aging In Place ready with wide hallways and accessible spaces, including single-floor living if needed
- moved and completely redesigned the stairway to work for the home’s occupants and be a part of the cohesive design aesthetic
- mixed custom tile layouts with more traditional tiling to create fun and playful visual experiences
- custom designed and sourced MCM specific elements such as the entry screen, cabinetry and lighting
- development of the downstairs for potential future use by an assisted living caretaker
- energy efficiency upgrades seamlessly woven in with much improved insulation, ductless mini splits and solar gain
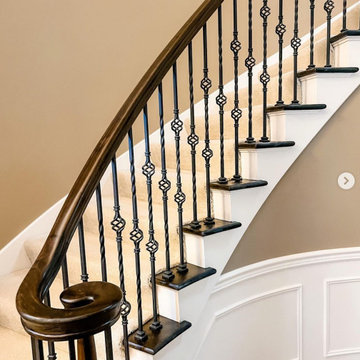
Foto de escalera curva retro de tamaño medio con escalones enmoquetados y barandilla de madera
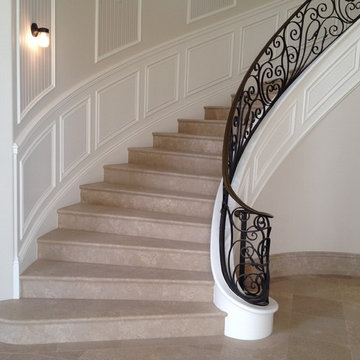
L shaped stairway with solid wood treads, painted risers, Box posts, painted square balusters, wainscoting on the inside walls, skirting on the outside walls and a hardwood handrail.
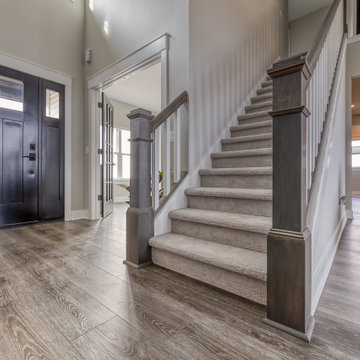
Deep tones of gently weathered grey and brown. A modern look that still respects the timelessness of natural wood.
Modelo de escalera recta retro de tamaño medio con escalones enmoquetados, contrahuellas enmoquetadas y barandilla de madera
Modelo de escalera recta retro de tamaño medio con escalones enmoquetados, contrahuellas enmoquetadas y barandilla de madera
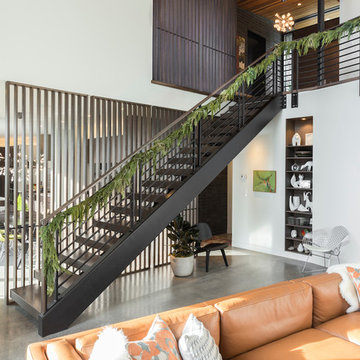
Living room and kitchen; entry above
Built Photo
Imagen de escalera recta vintage grande sin contrahuella con barandilla de metal
Imagen de escalera recta vintage grande sin contrahuella con barandilla de metal
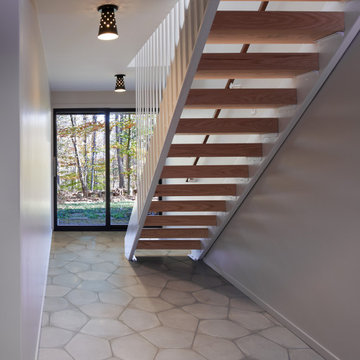
Foto de escalera recta retro con escalones de madera, contrahuellas de madera y barandilla de metal
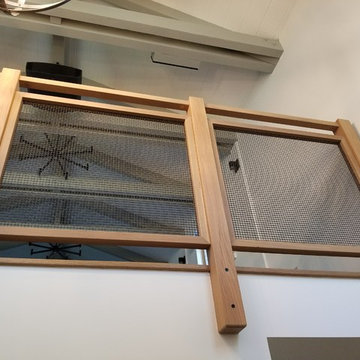
Modelo de escalera en L vintage grande con escalones de madera, contrahuellas de madera pintada y barandilla de madera
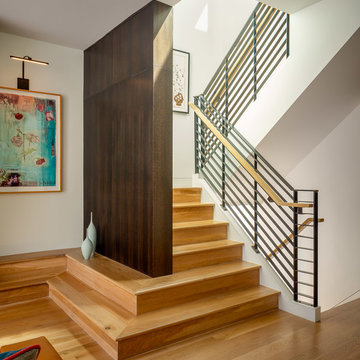
Modelo de escalera en U vintage grande con escalones de madera, contrahuellas de madera y barandilla de cable
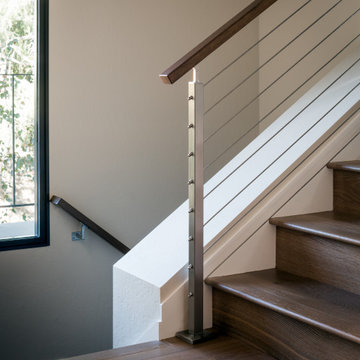
Our Lafayette studio designed this mid-century modern home that exudes sleek sophistication. This home feels stylish and luxurious with its elegant and contemporary design, making it perfect for anyone seeking a fresh and updated living space.
The rooms are spacious and characterized by clean lines, soft hues, and high-end finishes. The kitchen has an understated elegance, with a stunning white countertop island and contrasting dark cabinetry, while the beautiful tiled backsplash creates an attractive focal point.
---
Project by Douglah Designs. Their Lafayette-based design-build studio serves San Francisco's East Bay areas, including Orinda, Moraga, Walnut Creek, Danville, Alamo Oaks, Diablo, Dublin, Pleasanton, Berkeley, Oakland, and Piedmont.
For more about Douglah Designs, click here: http://douglahdesigns.com/
To learn more about this project, see here: https://douglahdesigns.com/featured-portfolio/sleek-modern/
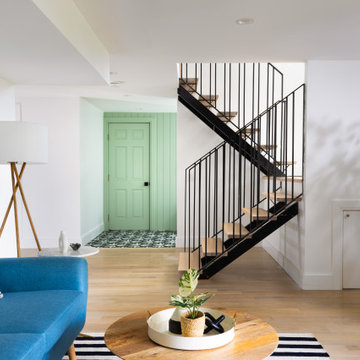
View of Stair and Mudroom from South
Foto de escalera en U vintage de tamaño medio sin contrahuella con escalones de madera y barandilla de metal
Foto de escalera en U vintage de tamaño medio sin contrahuella con escalones de madera y barandilla de metal
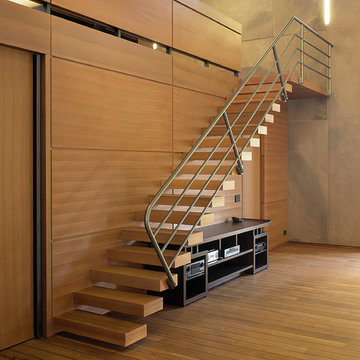
Diseño de escalera suspendida retro grande sin contrahuella con escalones de madera y barandilla de metal
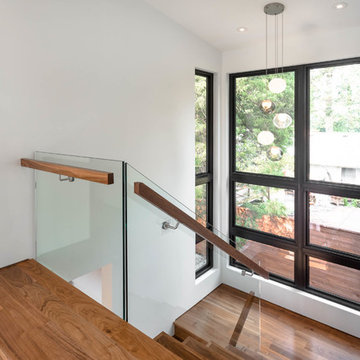
My House Design/Build Team | www.myhousedesignbuild.com | 604-694-6873 | Reuben Krabbe Photography
Ejemplo de escalera en U retro grande con escalones de madera, contrahuellas de madera y barandilla de vidrio
Ejemplo de escalera en U retro grande con escalones de madera, contrahuellas de madera y barandilla de vidrio
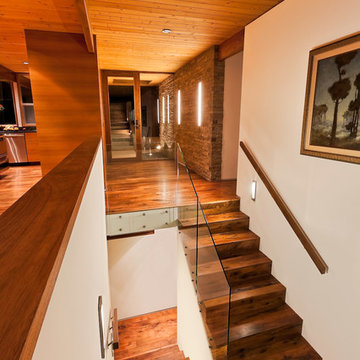
Ciro Coelho
Ejemplo de escalera en L retro de tamaño medio con escalones de madera, contrahuellas de madera y barandilla de vidrio
Ejemplo de escalera en L retro de tamaño medio con escalones de madera, contrahuellas de madera y barandilla de vidrio
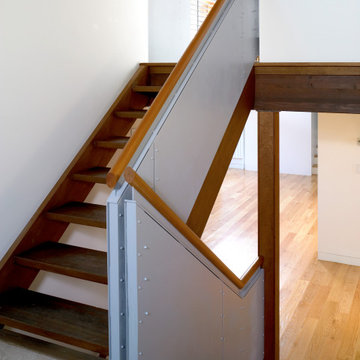
Foto de escalera en U vintage sin contrahuella con escalones de madera y barandilla de madera
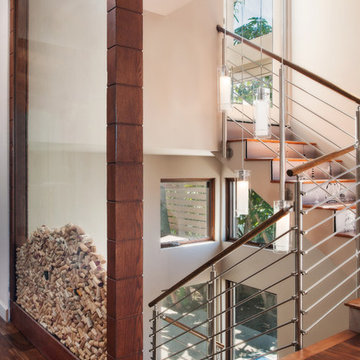
Foto de escalera en L retro de tamaño medio con escalones de madera, contrahuellas de madera pintada y barandilla de metal
945 fotos de escaleras retro con todos los materiales para barandillas
8
