609 fotos de escaleras retro con contrahuellas de madera
Filtrar por
Presupuesto
Ordenar por:Popular hoy
201 - 220 de 609 fotos
Artículo 1 de 3
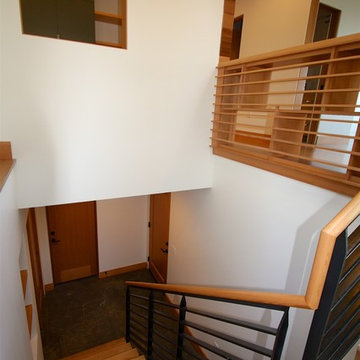
andrew feldon
Diseño de escalera curva vintage grande con escalones de madera y contrahuellas de madera
Diseño de escalera curva vintage grande con escalones de madera y contrahuellas de madera
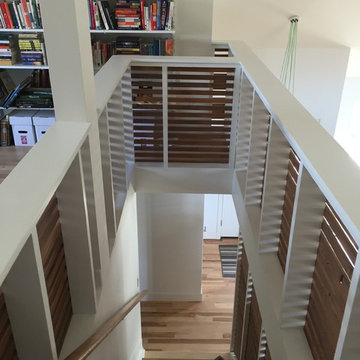
Diseño de escalera recta retro de tamaño medio con escalones de madera y contrahuellas de madera
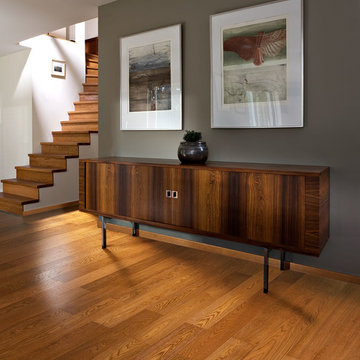
Color:Unity-Outback-Oak
Modelo de escalera curva vintage de tamaño medio con escalones de madera y contrahuellas de madera
Modelo de escalera curva vintage de tamaño medio con escalones de madera y contrahuellas de madera
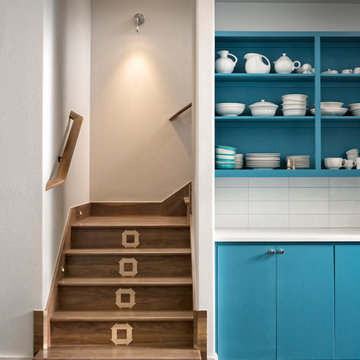
Aaron Dougherty Photography
Diseño de escalera en L vintage pequeña con escalones de madera, contrahuellas de madera y barandilla de madera
Diseño de escalera en L vintage pequeña con escalones de madera, contrahuellas de madera y barandilla de madera
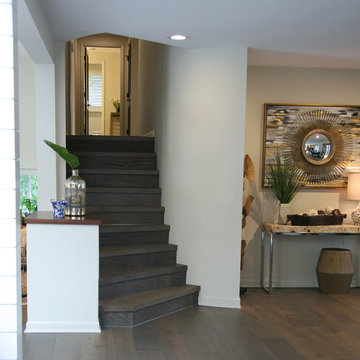
This was a complete gut and remodel from end to end on Lake Geneva. Jorndt Fahey re-built the home with a new mid-century appeal. The homeowners are empty nesters and were looking for sprawling ranch to entertain and keep family coming back year after year.
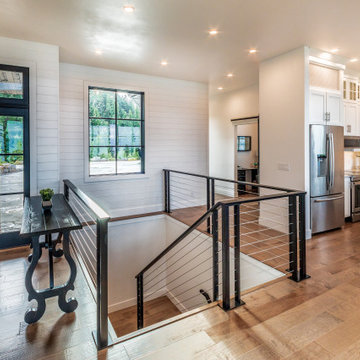
Stunning Steel Cable Railing System, all Custom.
Ship Lap Wall Accents.
Modelo de escalera en U vintage de tamaño medio con escalones de madera, contrahuellas de madera y barandilla de cable
Modelo de escalera en U vintage de tamaño medio con escalones de madera, contrahuellas de madera y barandilla de cable
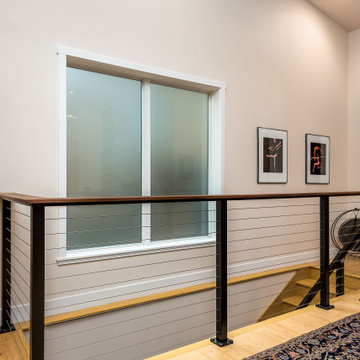
This 2 story home was originally built in 1952 on a tree covered hillside. Our company transformed this little shack into a luxurious home with a million dollar view by adding high ceilings, wall of glass facing the south providing natural light all year round, and designing an open living concept. The home has a built-in gas fireplace with tile surround, custom IKEA kitchen with quartz countertop, bamboo hardwood flooring, two story cedar deck with cable railing, master suite with walk-through closet, two laundry rooms, 2.5 bathrooms, office space, and mechanical room.
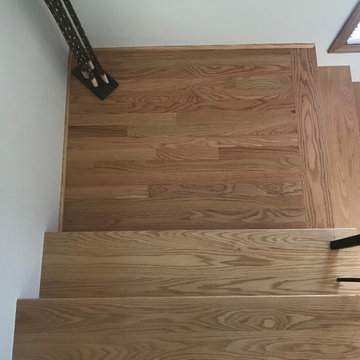
Red Oak landing with no baseboards.
Portland Stair Company
Foto de escalera en L vintage de tamaño medio con escalones de madera, contrahuellas de madera y barandilla de varios materiales
Foto de escalera en L vintage de tamaño medio con escalones de madera, contrahuellas de madera y barandilla de varios materiales
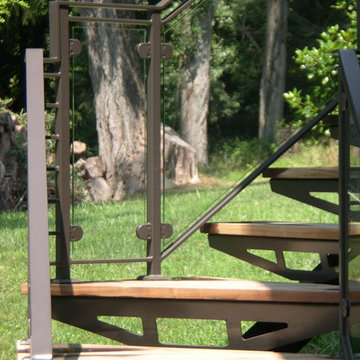
The Pond House is an architect designed mid-century modern ranch home originally built in the 1964. One of the home’s many distinctive features is a porch that wraps the full length of the rear of the house, overlooking a beautiful pond. The current owners want to extend the enjoyment of this view year round, and asked us to present solutions for enclosing a portion of this porch. We proposed a small addition, carefully designed to complement this amazing house, which is built around a hexagonal floorplan with distinctive “flying gable” rooflines. The result is a stunning glass walled addition. The project also encompassed several complimentary upgrades to other parts of the house.
Design Criteria:
- Provide 4-season breakfast room with view of the pond.
- Tightly integrate the new structure into the existing design.
- Use sustainable, energy efficient building practices and materials.
Special Features:
- Dramatic, 1.5-story, glass walled breakfast room.
- Custom fabricated steel and glass exterior stairway.
- Soy-based spray foam insulation
- Standing seam galvalume “Cool Roof”.
- Pella Designer series windows
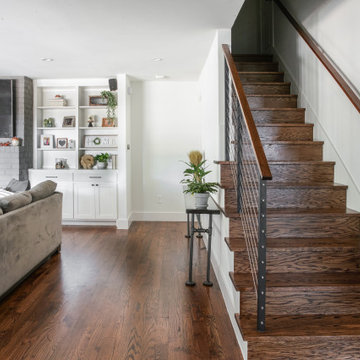
Before renovations, this was a one story home. Where the stairs lay was previously a hallway, with one opening in the middle that lead to the living room, and a second opening at the end of the hall that lead to the master. We knocked down the wall to create and open-concept for the downstairs, and added in a staircase that leads to their new second story. At the top of the stairs is now a home office to the left, and a large storage room to the right.
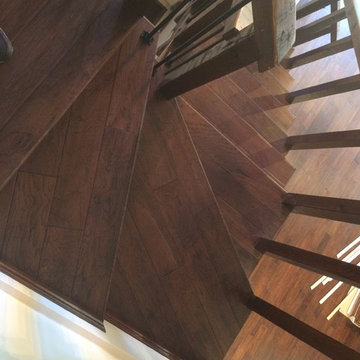
Progression photo: birds eye view
Diseño de escalera en L vintage de tamaño medio con escalones de madera y contrahuellas de madera
Diseño de escalera en L vintage de tamaño medio con escalones de madera y contrahuellas de madera
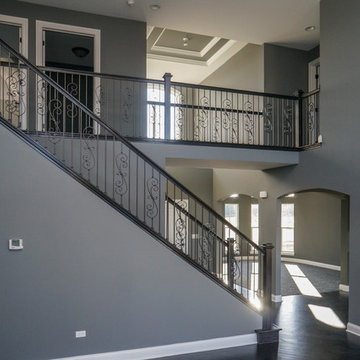
DJK Custom Homes
Ejemplo de escalera recta retro con escalones de madera y contrahuellas de madera
Ejemplo de escalera recta retro con escalones de madera y contrahuellas de madera
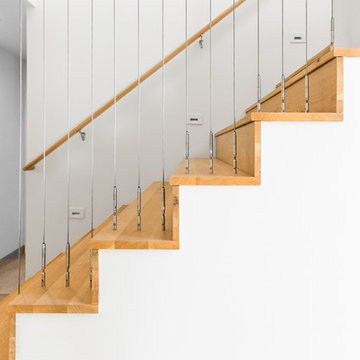
outside (is)the box
Portland, OR
type: remodel & addition
status: built
photography: Erin Riddle of KLiK Concepts
Foto de escalera recta vintage con escalones de madera, contrahuellas de madera y barandilla de cable
Foto de escalera recta vintage con escalones de madera, contrahuellas de madera y barandilla de cable
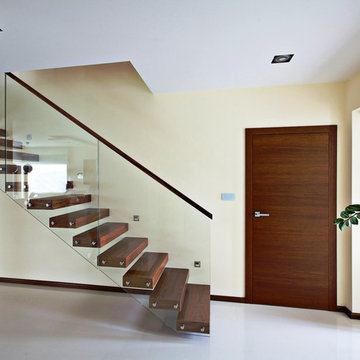
Exclusive Treppe für höchste Ansprüche.
Kragarmtreppe mit Glasbrüstungsgeländer, Edelstahlhandlauf und Stufenbeleuchtung. Stufen 90 mm Eiche gebeizt und gebürstet.
Treppen & Bauelemente Schmidt GmbH
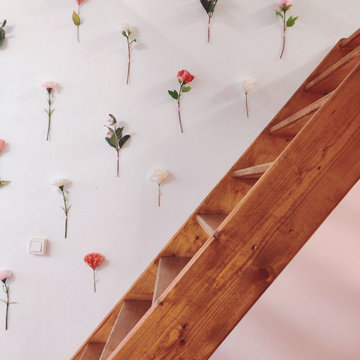
Les escaliers du bureau mènent à une petite mezzanine.
Foto de escalera recta vintage con escalones de madera y contrahuellas de madera
Foto de escalera recta vintage con escalones de madera y contrahuellas de madera
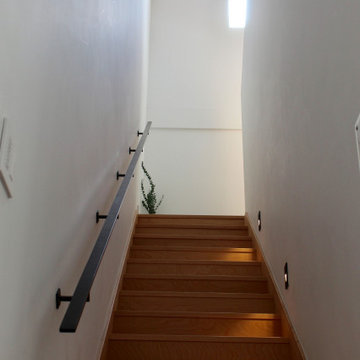
Imagen de escalera en U vintage pequeña con escalones de madera, contrahuellas de madera y barandilla de metal
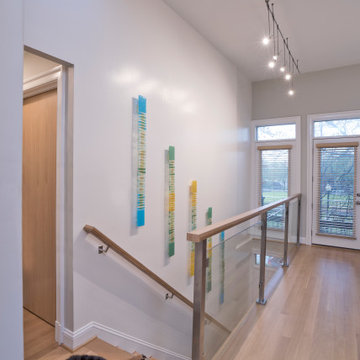
A two-bed, two-bath condo located in the Historic Capitol Hill neighborhood of Washington, DC was reimagined with the clean lined sensibilities and celebration of beautiful materials found in Mid-Century Modern designs. A soothing gray-green color palette sets the backdrop for cherry cabinetry and white oak floors. Specialty lighting, handmade tile, and a slate clad corner fireplace further elevate the space. A new Trex deck with cable railing system connects the home to the outdoors.
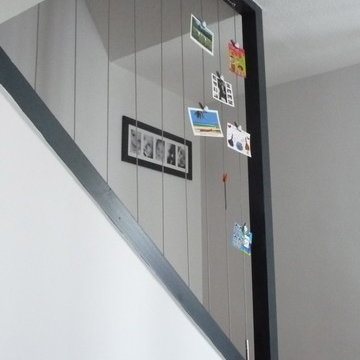
Diseño de escalera curva retro de tamaño medio con escalones de madera, contrahuellas de madera y barandilla de cable
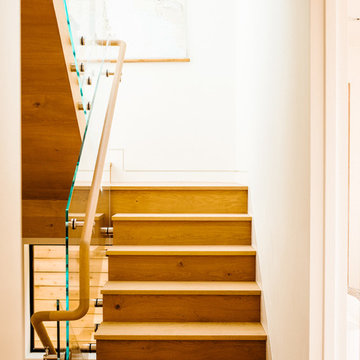
Foto de escalera en U vintage de tamaño medio con escalones de madera, contrahuellas de madera y barandilla de madera
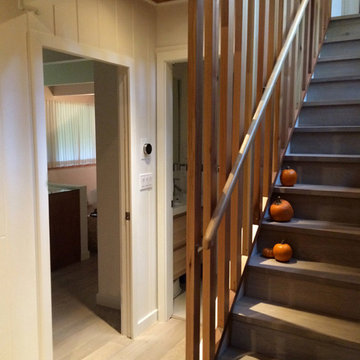
In the entry the previous wall to wall carpeting was replaced with gray washed engineered hardwood flooring through out this level and on the stairs. The stair wall was removed and replaced with a open cedar screen. The tongue and groove cedar walls were painted Benjamin Moore 'Dove White'.
609 fotos de escaleras retro con contrahuellas de madera
11