608 fotos de escaleras retro con contrahuellas de madera
Filtrar por
Presupuesto
Ordenar por:Popular hoy
141 - 160 de 608 fotos
Artículo 1 de 3
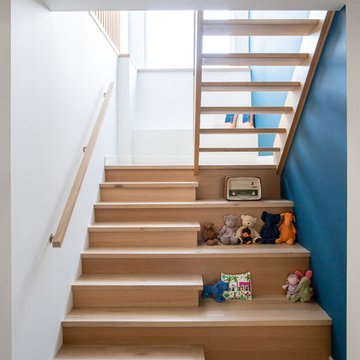
This custom stair case allows the light flood into the basement while giving a place to sit and hang out
Diseño de escalera en U retro con escalones de madera, contrahuellas de madera y barandilla de madera
Diseño de escalera en U retro con escalones de madera, contrahuellas de madera y barandilla de madera
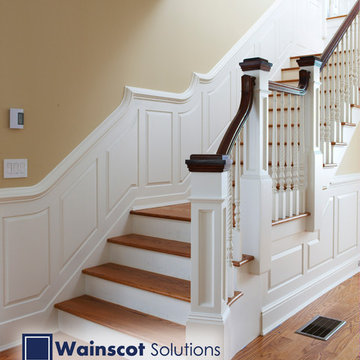
Beautiful staircase with "sweeping" wainscoting! Visit our website at: Wainscotsolutions.com
Imagen de escalera recta vintage grande con escalones de madera y contrahuellas de madera
Imagen de escalera recta vintage grande con escalones de madera y contrahuellas de madera
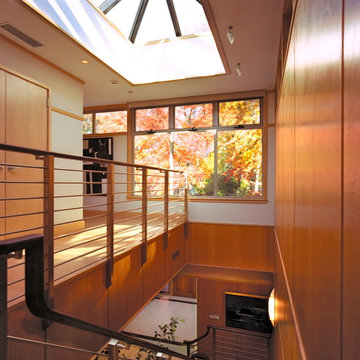
Photography: Georgiana Silk
Restoration project of a modern house attributed to a famous New Canaan architect. The Harvard Five were based here in New Canaan, and the influences are apparent throughout homes in the area. Original details were preserved, and new features were added in the modern tradition.
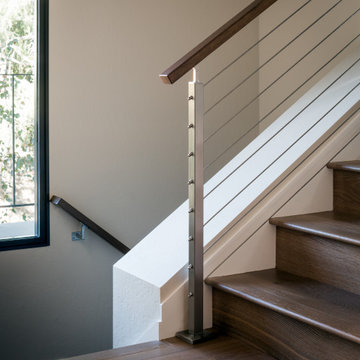
Our Lafayette studio designed this mid-century modern home that exudes sleek sophistication. This home feels stylish and luxurious with its elegant and contemporary design, making it perfect for anyone seeking a fresh and updated living space.
The rooms are spacious and characterized by clean lines, soft hues, and high-end finishes. The kitchen has an understated elegance, with a stunning white countertop island and contrasting dark cabinetry, while the beautiful tiled backsplash creates an attractive focal point.
---
Project by Douglah Designs. Their Lafayette-based design-build studio serves San Francisco's East Bay areas, including Orinda, Moraga, Walnut Creek, Danville, Alamo Oaks, Diablo, Dublin, Pleasanton, Berkeley, Oakland, and Piedmont.
For more about Douglah Designs, click here: http://douglahdesigns.com/
To learn more about this project, see here: https://douglahdesigns.com/featured-portfolio/sleek-modern/
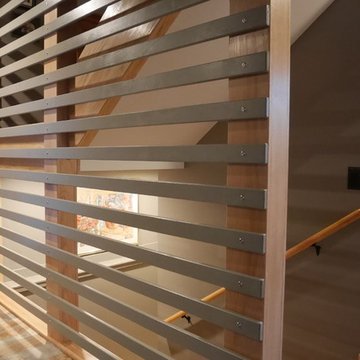
Imagen de escalera en U vintage de tamaño medio con escalones de madera, contrahuellas de madera y barandilla de madera
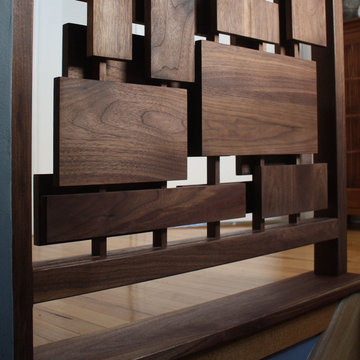
Photography by Brokenpress Design+Fabrication
Diseño de escalera vintage pequeña con escalones de madera y contrahuellas de madera
Diseño de escalera vintage pequeña con escalones de madera y contrahuellas de madera
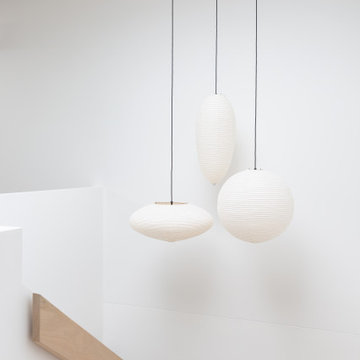
Foto de escalera en U vintage de tamaño medio con escalones de madera, contrahuellas de madera y barandilla de madera
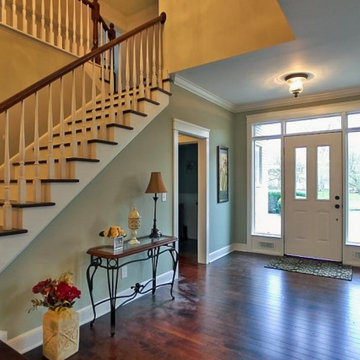
Classic mid-century restoration that included a new gourmet kitchen, updated floor plan. 3 new full baths and many custom features.
Foto de escalera recta vintage con escalones de madera, contrahuellas de madera y barandilla de madera
Foto de escalera recta vintage con escalones de madera, contrahuellas de madera y barandilla de madera
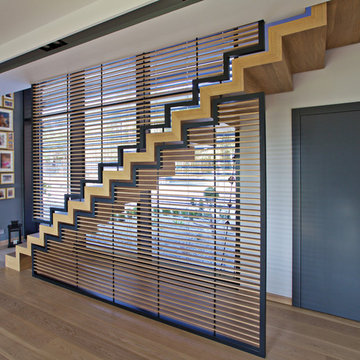
Faltwerktreppe mit Lamellengeländer
Imagen de escalera recta vintage grande con escalones de madera y contrahuellas de madera
Imagen de escalera recta vintage grande con escalones de madera y contrahuellas de madera
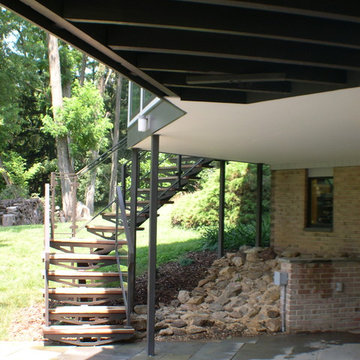
The Pond House is an architect designed mid-century modern ranch home originally built in the 1964. One of the home’s many distinctive features is a porch that wraps the full length of the rear of the house, overlooking a beautiful pond. The current owners want to extend the enjoyment of this view year round, and asked us to present solutions for enclosing a portion of this porch. We proposed a small addition, carefully designed to complement this amazing house, which is built around a hexagonal floorplan with distinctive “flying gable” rooflines. The result is a stunning glass walled addition. The project also encompassed several complimentary upgrades to other parts of the house.
Design Criteria:
- Provide 4-season breakfast room with view of the pond.
- Tightly integrate the new structure into the existing design.
- Use sustainable, energy efficient building practices and materials.
Special Features:
- Dramatic, 1.5-story, glass walled breakfast room.
- Custom fabricated steel and glass exterior stairway.
- Soy-based spray foam insulation
- Standing seam galvalume “Cool Roof”.
- Pella Designer series windows
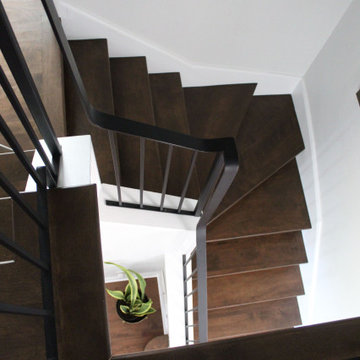
Modelo de escalera curva vintage de tamaño medio con escalones de madera, contrahuellas de madera y barandilla de metal
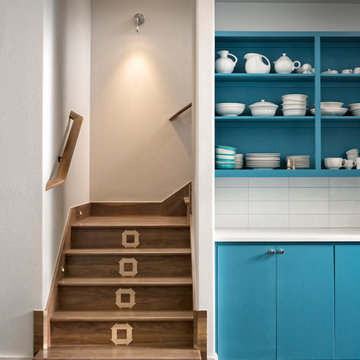
Aaron Dougherty Photography
Diseño de escalera en L vintage pequeña con escalones de madera, contrahuellas de madera y barandilla de madera
Diseño de escalera en L vintage pequeña con escalones de madera, contrahuellas de madera y barandilla de madera
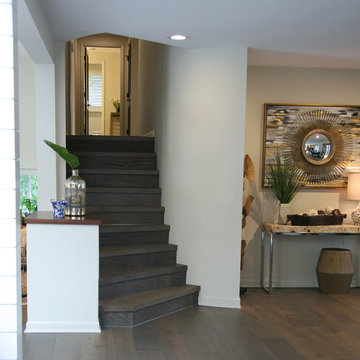
This was a complete gut and remodel from end to end on Lake Geneva. Jorndt Fahey re-built the home with a new mid-century appeal. The homeowners are empty nesters and were looking for sprawling ranch to entertain and keep family coming back year after year.
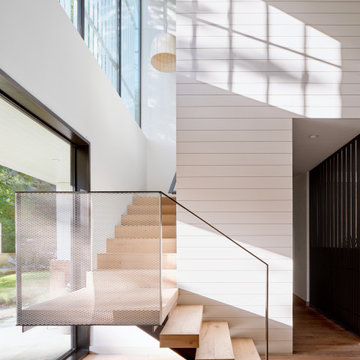
Main entry
Ejemplo de escalera en L vintage de tamaño medio con escalones de madera, contrahuellas de madera, barandilla de metal y machihembrado
Ejemplo de escalera en L vintage de tamaño medio con escalones de madera, contrahuellas de madera, barandilla de metal y machihembrado
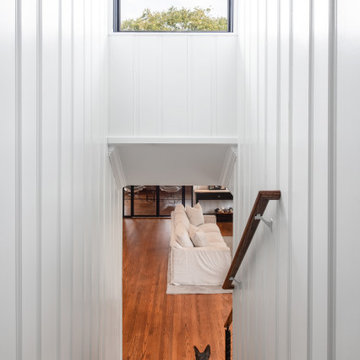
Diseño de escalera recta vintage de tamaño medio con escalones de madera, contrahuellas de madera, barandilla de madera y panelado
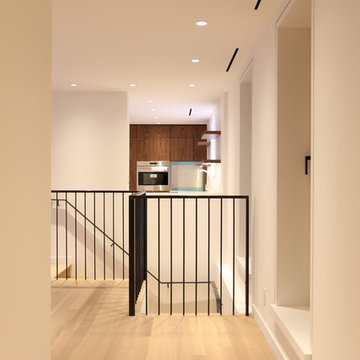
Cheng Lin
Foto de escalera vintage con escalones de madera, contrahuellas de madera y barandilla de metal
Foto de escalera vintage con escalones de madera, contrahuellas de madera y barandilla de metal
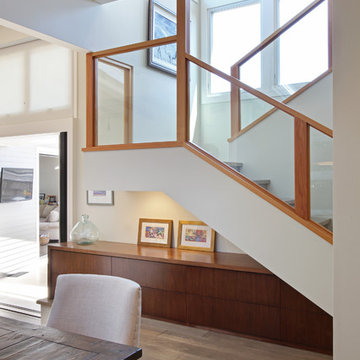
Photography by Aidin Mariscal
Modelo de escalera en U retro de tamaño medio con escalones de madera, contrahuellas de madera y barandilla de vidrio
Modelo de escalera en U retro de tamaño medio con escalones de madera, contrahuellas de madera y barandilla de vidrio
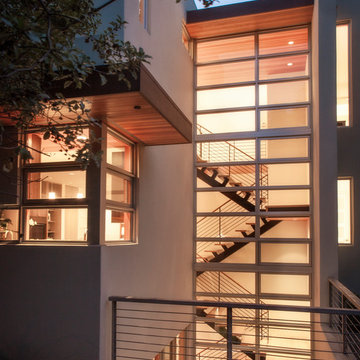
Eric Zepeda
Ejemplo de escalera vintage grande con escalones de metal, contrahuellas de madera y barandilla de metal
Ejemplo de escalera vintage grande con escalones de metal, contrahuellas de madera y barandilla de metal
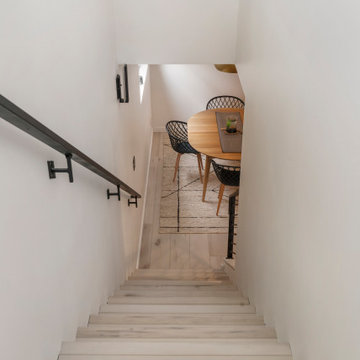
Clean and bright for a space where you can clear your mind and relax. Unique knots bring life and intrigue to this tranquil maple design. With the Modin Collection, we have raised the bar on luxury vinyl plank. The result is a new standard in resilient flooring. Modin offers true embossed in register texture, a low sheen level, a rigid SPC core, an industry-leading wear layer, and so much more.
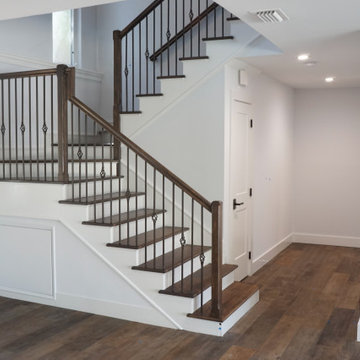
Refinished stairway
Modelo de escalera en U vintage con escalones de madera, contrahuellas de madera y barandilla de madera
Modelo de escalera en U vintage con escalones de madera, contrahuellas de madera y barandilla de madera
608 fotos de escaleras retro con contrahuellas de madera
8