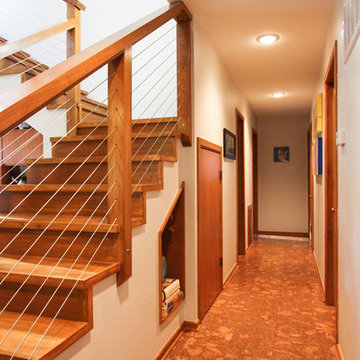606 fotos de escaleras retro con contrahuellas de madera
Filtrar por
Presupuesto
Ordenar por:Popular hoy
121 - 140 de 606 fotos
Artículo 1 de 3
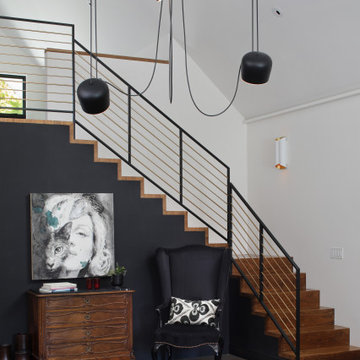
A Mid Century modern home built by a student of Eichler. This Eichler inspired home was completely renovated and restored to meet current structural, electrical, and energy efficiency codes as it was in serious disrepair when purchased as well as numerous and various design elements being inconsistent with the original architectural intent of the house from subsequent remodels. This staircase is off the Foyer and leads to an open loft and balcony.
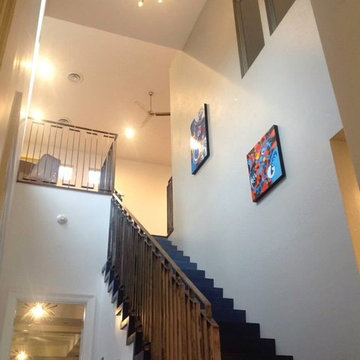
Ombre blue stained stairs. Custom railing. Gray wall. Modern art.
Modelo de escalera en L retro grande con escalones de madera y contrahuellas de madera
Modelo de escalera en L retro grande con escalones de madera y contrahuellas de madera
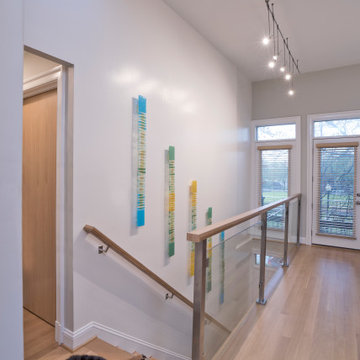
A two-bed, two-bath condo located in the Historic Capitol Hill neighborhood of Washington, DC was reimagined with the clean lined sensibilities and celebration of beautiful materials found in Mid-Century Modern designs. A soothing gray-green color palette sets the backdrop for cherry cabinetry and white oak floors. Specialty lighting, handmade tile, and a slate clad corner fireplace further elevate the space. A new Trex deck with cable railing system connects the home to the outdoors.
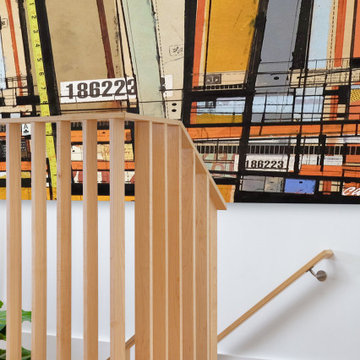
Lincoln Lighthill Architect employed several discrete updates that collectively transform this existing row house.
At the heart of the home, a section of floor was removed at the top level to open up the existing stair and allow light from a new skylight to penetrate deep into the home. The stair itself received a new maple guardrail and planter, with a Fiddle-leaf fig tree growing up through the opening towards the skylight.
On the top living level, an awkwardly located entrance to a full bathroom directly off the main stair was moved around the corner and out of the way by removing a little used tub from the bathroom, as well as an outdated heater in the back corner. This created a more discrete entrance to the existing, now half-bath, and opened up a space for a wall of pantry cabinets with built-in refrigerator, and an office nook at the rear of the house with a huge new awning window to let in light and air.
Downstairs, the two existing bathrooms were reconfigured and recreated as dedicated master and kids baths. The kids bath uses yellow and white hexagonal Heath tile to create a pixelated celebration of color. The master bath, hidden behind a flush wall of walnut cabinetry, utilizes another Heath tile color to create a calming retreat.
Throughout the home, walnut thin-ply cabinetry creates a strong contrast to the existing maple flooring, while the exposed blond edges of the material tie the two together. Rounded edges on integral pulls and door edges create pinstripe detailing that adds richness and a sense of playfulness to the design.
This project was featured by Houzz: https://tinyurl.com/stn2hcze
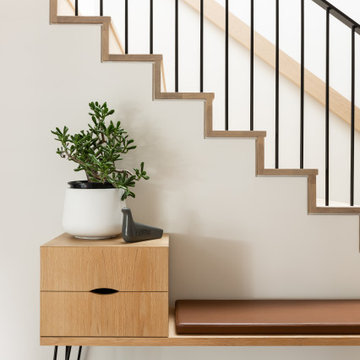
Modelo de escalera en U vintage de tamaño medio con escalones de madera, contrahuellas de madera y barandilla de metal
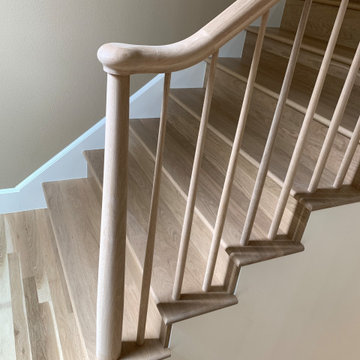
Custom tapered newel, balusters and railings
Imagen de escalera en U retro de tamaño medio con escalones de madera, contrahuellas de madera y barandilla de madera
Imagen de escalera en U retro de tamaño medio con escalones de madera, contrahuellas de madera y barandilla de madera
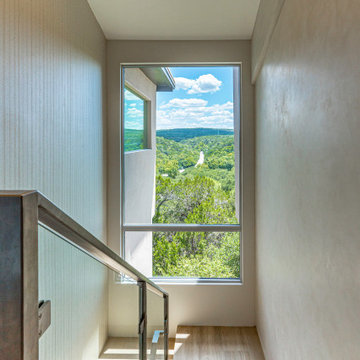
The carpet in the stairwell was removed in favor of hardwood, and the stair rail was replaced with a glass-and-steel combo. The window at the landing was also replaced to provide maximum views.
Builder: Oliver Custom Homes
Architect: Barley|Pfeiffer
Interior Designer: Panache Interiors
Photographer: Mark Adams Media
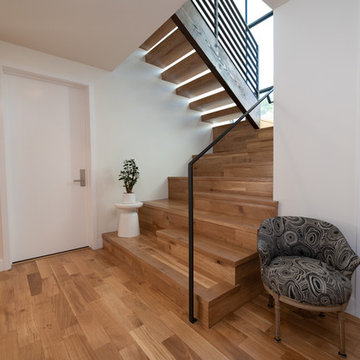
Stadium Stair Design
Ejemplo de escalera suspendida retro de tamaño medio con escalones de madera, contrahuellas de madera y barandilla de metal
Ejemplo de escalera suspendida retro de tamaño medio con escalones de madera, contrahuellas de madera y barandilla de metal
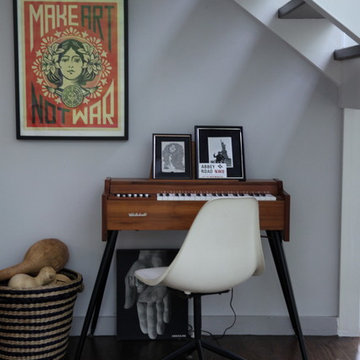
Stephanie keeps musical instruments handy in the living room so her two young girls can let their creativity run wild.
Modelo de escalera en L vintage de tamaño medio con escalones de madera y contrahuellas de madera
Modelo de escalera en L vintage de tamaño medio con escalones de madera y contrahuellas de madera
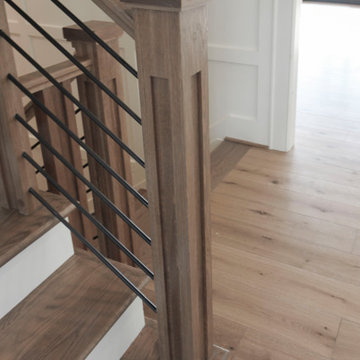
An elegant and flowing straight staircase requested by a local award-winning custom builder, for one of their state homes, allow us to use our CSC routers to carve artistic rectangular carvings on each side of the wooden box newels. Stunning architectural focal points at the foot, intermediated landings and at the top of the main staircase were created with these furniture-quality decorative pieces, its matching railing system and horizontal black-powered rods. CSC 1976-2023 © Century Stair Company ® All rights reserved.
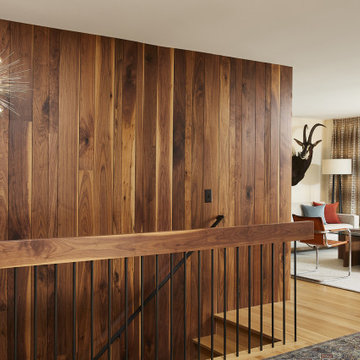
Contractor: Reuter Walton
Interior Design: Talla Skogmo
Photography: Alyssa Lee
Ejemplo de escalera recta vintage con escalones de madera, contrahuellas de madera, barandilla de metal y madera
Ejemplo de escalera recta vintage con escalones de madera, contrahuellas de madera, barandilla de metal y madera
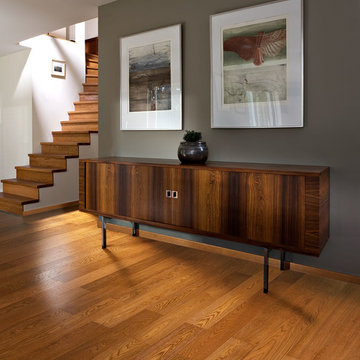
Color:Unity-Outback-Oak
Modelo de escalera curva vintage de tamaño medio con escalones de madera y contrahuellas de madera
Modelo de escalera curva vintage de tamaño medio con escalones de madera y contrahuellas de madera
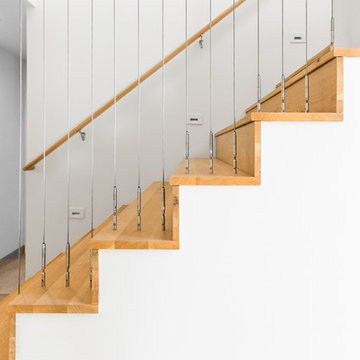
outside (is)the box
Portland, OR
type: remodel & addition
status: built
photography: Erin Riddle of KLiK Concepts
Foto de escalera recta vintage con escalones de madera, contrahuellas de madera y barandilla de cable
Foto de escalera recta vintage con escalones de madera, contrahuellas de madera y barandilla de cable
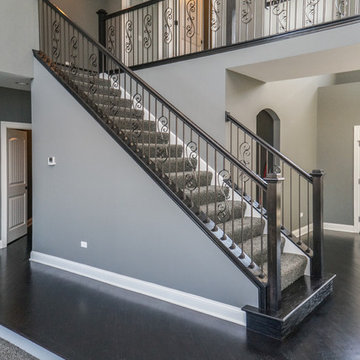
DJK Custom Homes
Ejemplo de escalera recta retro con escalones de madera y contrahuellas de madera
Ejemplo de escalera recta retro con escalones de madera y contrahuellas de madera
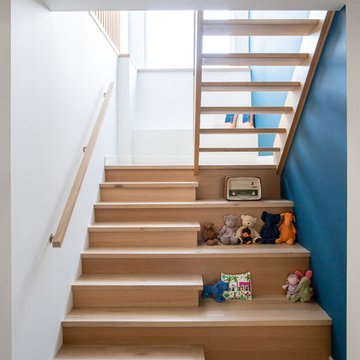
This custom stair case allows the light flood into the basement while giving a place to sit and hang out
Diseño de escalera en U retro con escalones de madera, contrahuellas de madera y barandilla de madera
Diseño de escalera en U retro con escalones de madera, contrahuellas de madera y barandilla de madera
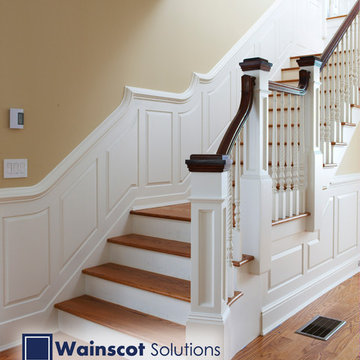
Beautiful staircase with "sweeping" wainscoting! Visit our website at: Wainscotsolutions.com
Imagen de escalera recta vintage grande con escalones de madera y contrahuellas de madera
Imagen de escalera recta vintage grande con escalones de madera y contrahuellas de madera
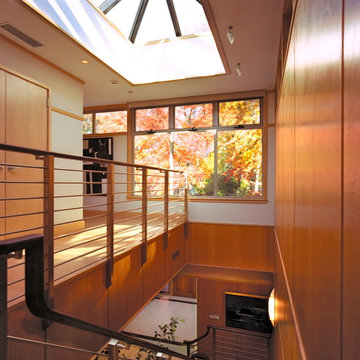
Photography: Georgiana Silk
Restoration project of a modern house attributed to a famous New Canaan architect. The Harvard Five were based here in New Canaan, and the influences are apparent throughout homes in the area. Original details were preserved, and new features were added in the modern tradition.
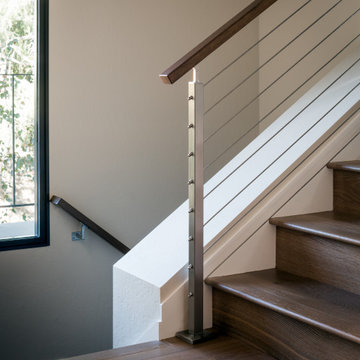
Our Lafayette studio designed this mid-century modern home that exudes sleek sophistication. This home feels stylish and luxurious with its elegant and contemporary design, making it perfect for anyone seeking a fresh and updated living space.
The rooms are spacious and characterized by clean lines, soft hues, and high-end finishes. The kitchen has an understated elegance, with a stunning white countertop island and contrasting dark cabinetry, while the beautiful tiled backsplash creates an attractive focal point.
---
Project by Douglah Designs. Their Lafayette-based design-build studio serves San Francisco's East Bay areas, including Orinda, Moraga, Walnut Creek, Danville, Alamo Oaks, Diablo, Dublin, Pleasanton, Berkeley, Oakland, and Piedmont.
For more about Douglah Designs, click here: http://douglahdesigns.com/
To learn more about this project, see here: https://douglahdesigns.com/featured-portfolio/sleek-modern/
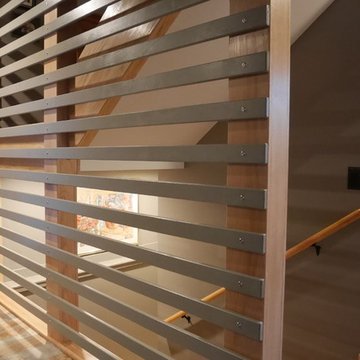
Imagen de escalera en U vintage de tamaño medio con escalones de madera, contrahuellas de madera y barandilla de madera
606 fotos de escaleras retro con contrahuellas de madera
7
